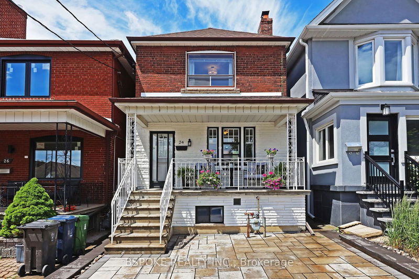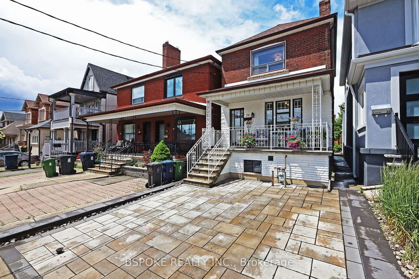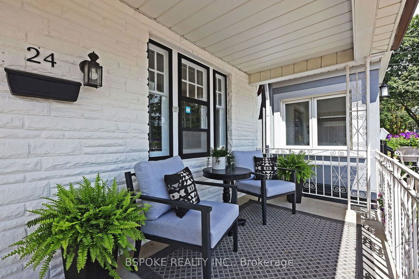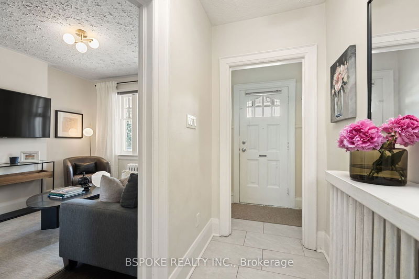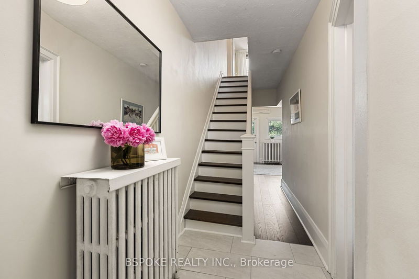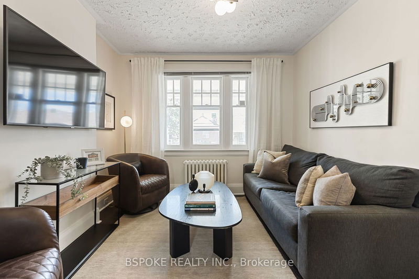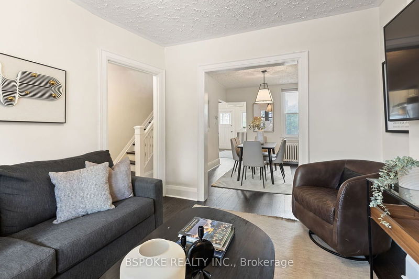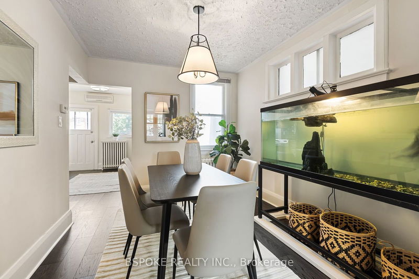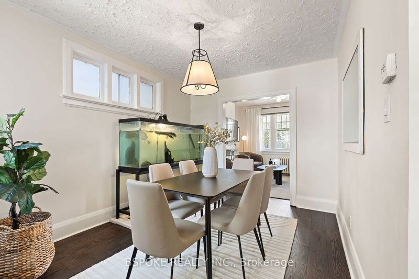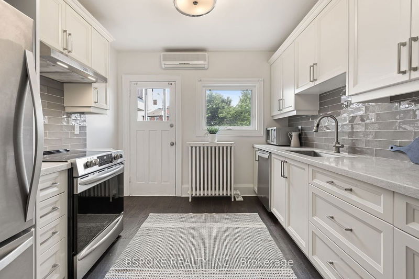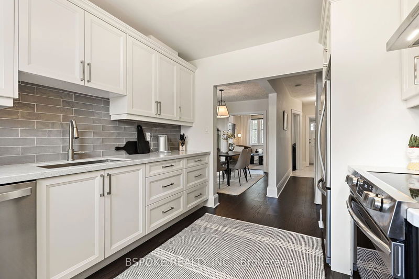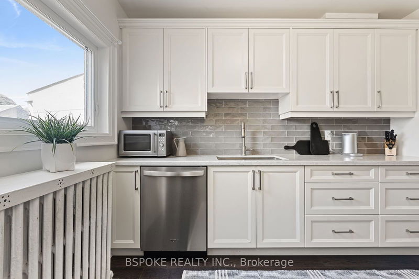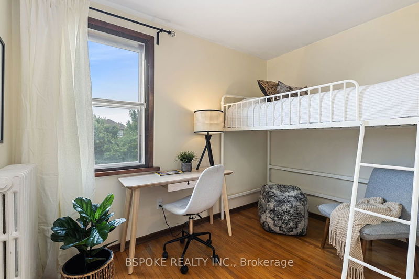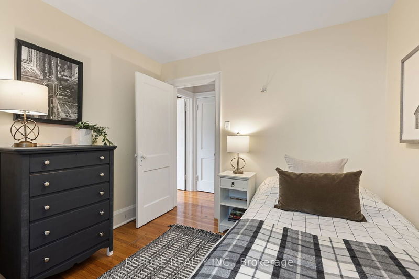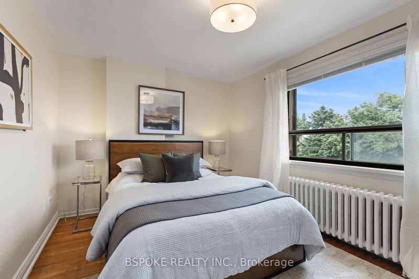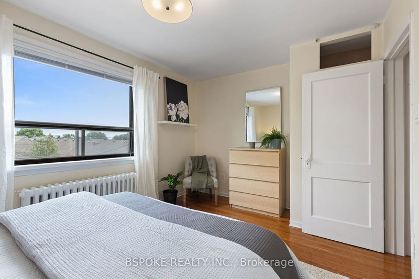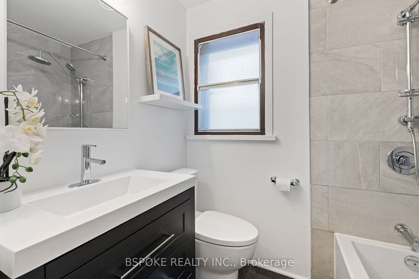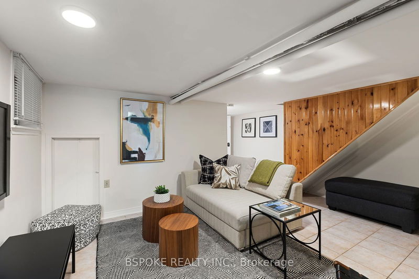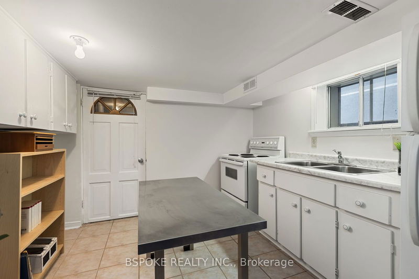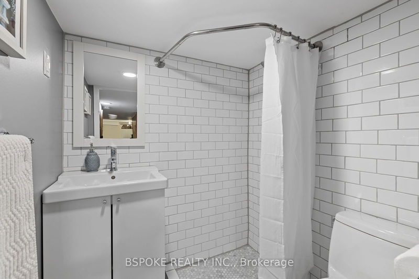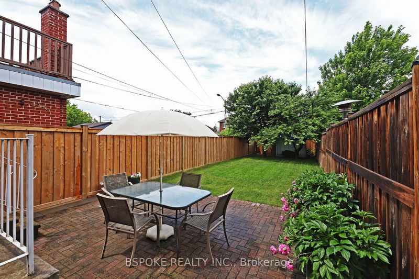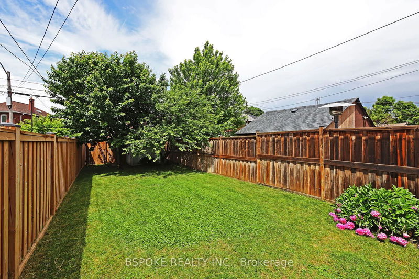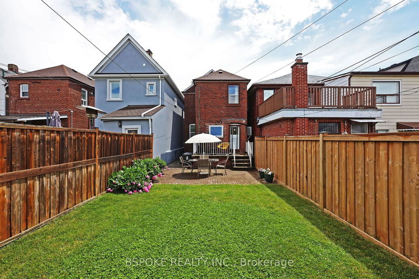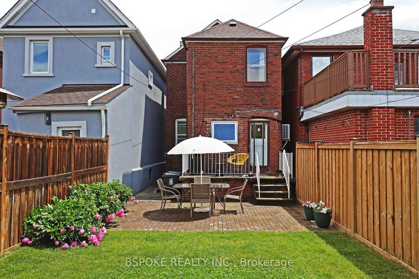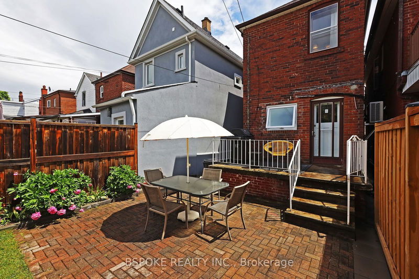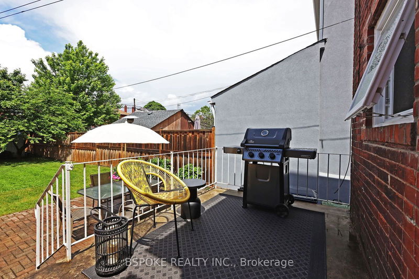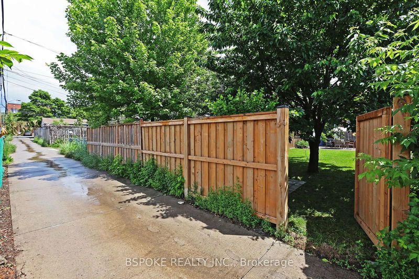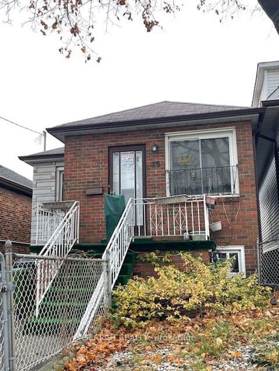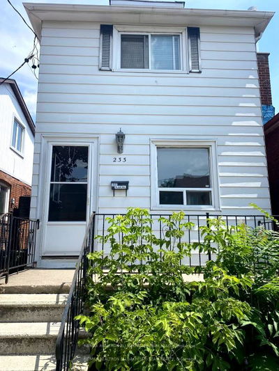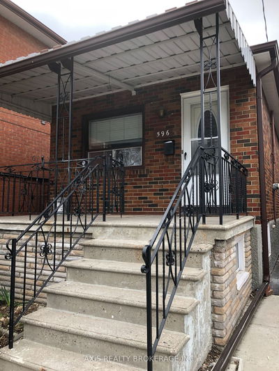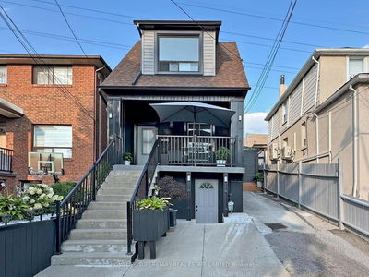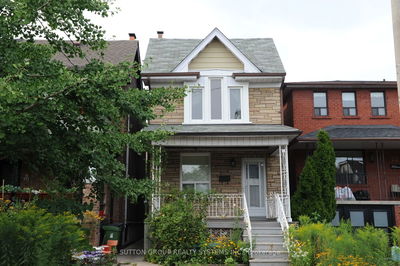Discover your new family home in Oakwood Village. This delightful detached residence sits on a 20 x 123 ft lot with a front parking pad (with space for 2 cars). The lovely front porch with vintage iron railings sets the tone for this charming abode. Inside, the warm engineered hardwood floors create an inviting atmosphere. The cozy living room seamlessly leads to the dining room, ideal for family dinners. The renovated kitchen features white cabinets, a glass backsplash, and stainless steel appliances, with a walkout to a two-level patio and beautiful back garden. The backyard is a true oasis with a green lawn, lovely plants, and mature cherry trees. Upstairs, you'll find three good-sized bedrooms with original hardwood floors and a refreshed family bathroom. The finished basement suite with a separate entrance offers versatility for extended family or rental. Practical updates like updated wiring and a newer roof ensure peace of mind. Location is everything here, with fantastic transit options: a 10-minute walk to Oakwood station on the future LRT and a 20-minute walk to Eglinton West Station. This home is a rare find in a vibrant, evolving community.
부동산 특징
- 등록 날짜: Wednesday, June 19, 2024
- 도시: Toronto
- 이웃/동네: Oakwood Village
- 중요 교차로: Oakwood & Rogers
- 거실: Hardwood Floor, Large Window
- 주방: Hardwood Floor, Renovated, W/O To Yard
- 주방: Tile Floor, Window
- 리스팅 중개사: Bspoke Realty Inc. - Disclaimer: The information contained in this listing has not been verified by Bspoke Realty Inc. and should be verified by the buyer.

