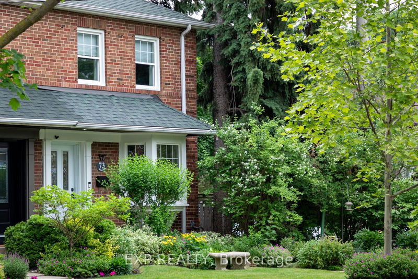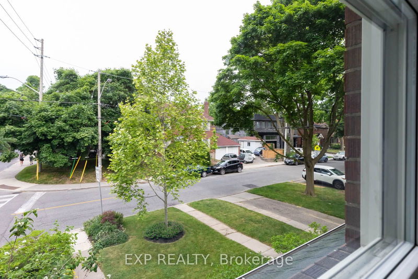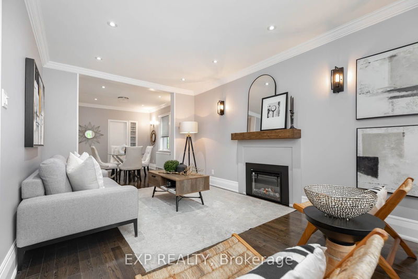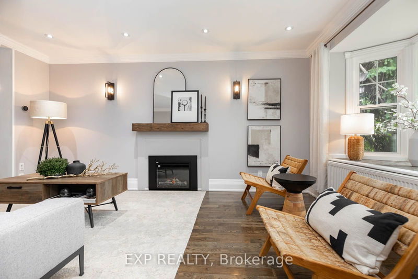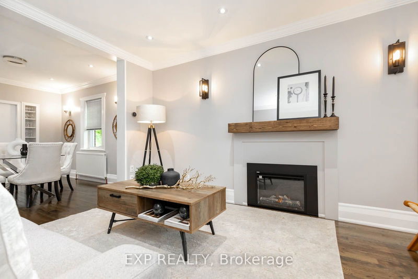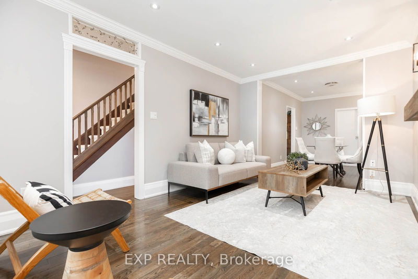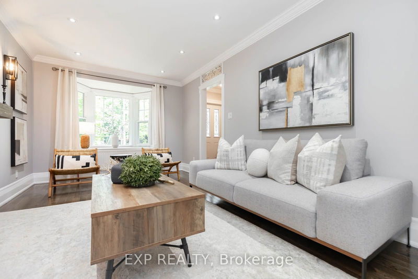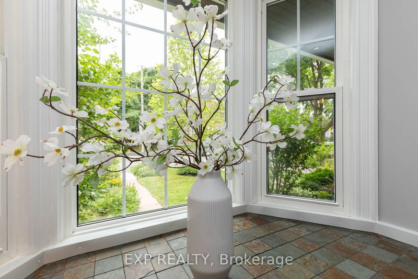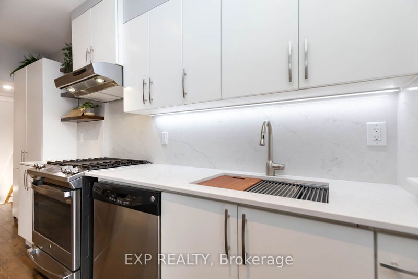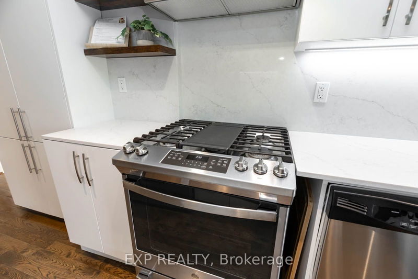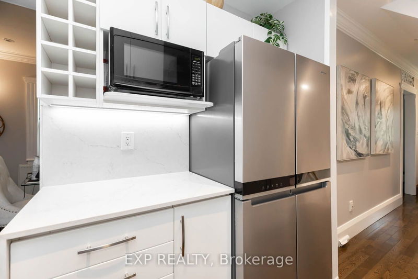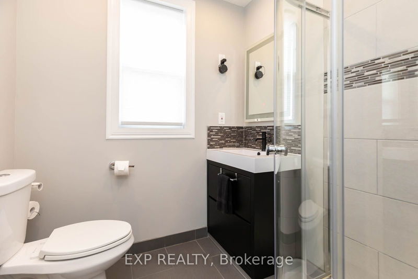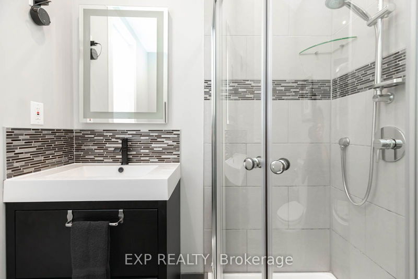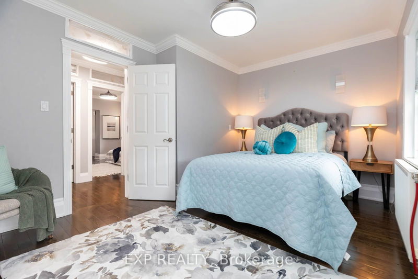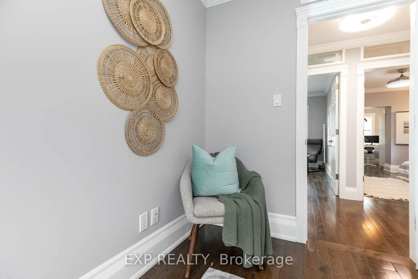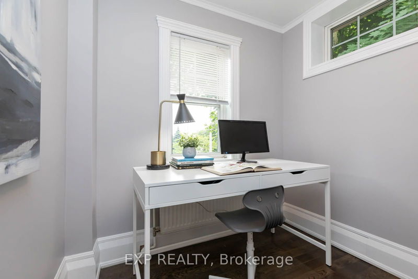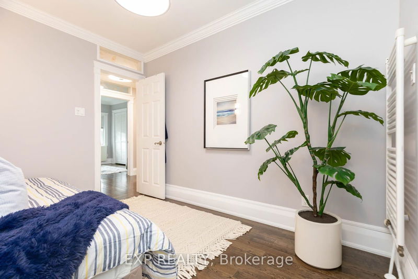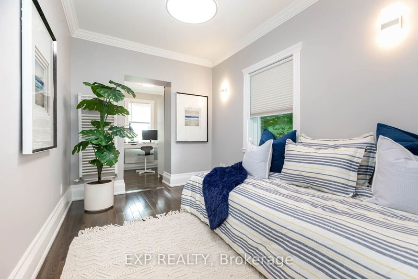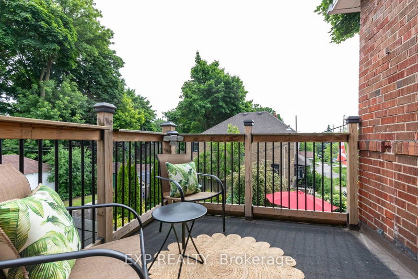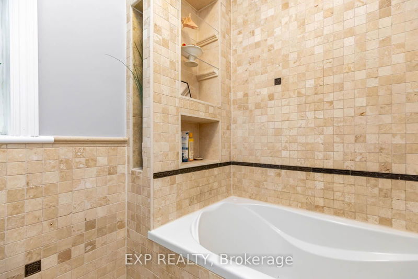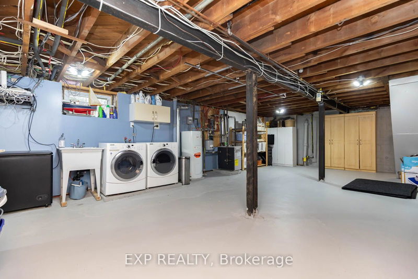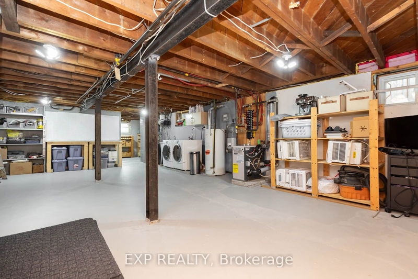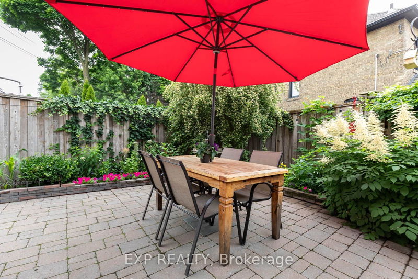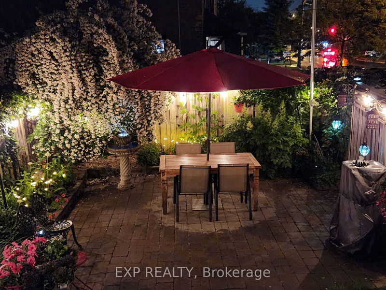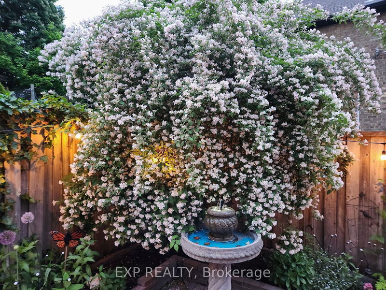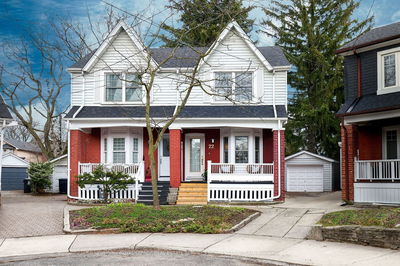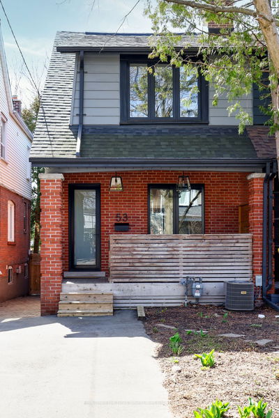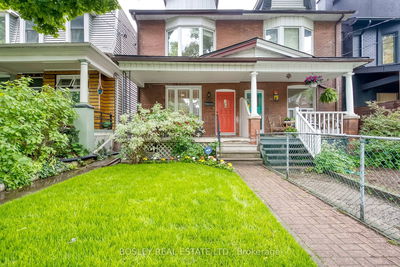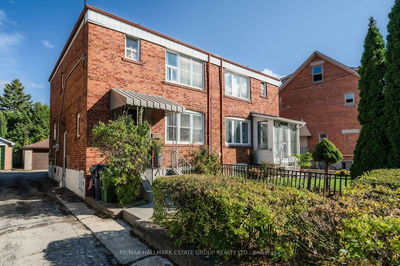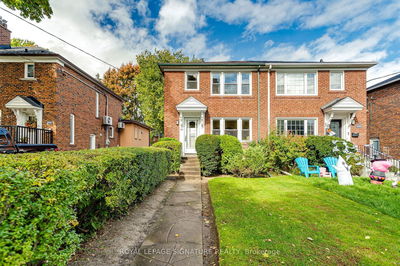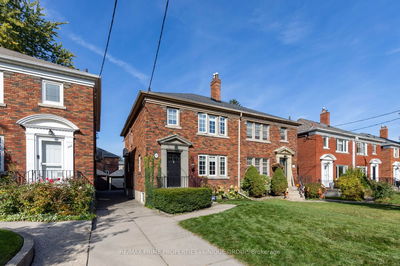Welcome to this stunning family home! Impeccably maintained and updated over the years, this semi-detached corner lot property boasts 3 well-appointed bedrooms and 2 beautifully renovated bathrooms, with plumbing in place for a 3rd spa size bathroom on the lower level. Nestled in one of the city's most sought-after neighbourhoods, this South Leaside home fosters a wonderful sense of community with friendly neighbours all around. This property has undergone extensive updates, transforming it into a modern oasis. The meticulous updates featuring indulgent heated bathroom floors and hardwood floors throughout, include gutting to the brick and removal of outdated materials such as lath, plaster, asbestos, and knob & tube wiring. The house now boasts Roxul insulation for superior energy efficiency, along with new plumbing and wiring (including Cat5E and Coax cables). A new boiler with low-profile radiators ensures comfort and efficiency year-round.Additional highlights include a new roof installed in 2012, new windows, energy-efficient LED light fixtures and fans throughout, and a sleek new kitchen featuring a gas stove, counter-depth fridge, and quartz countertops with a waterfall edge. Enjoy the amenities of Bayview, Mount Pleasant, and Eglinton right at your doorstep. Located in the coveted Bessborough Elementary and Middle School catchment area, this home is ideal for families seeking quality education. This renovated home not only offers contemporary comfort but also prioritizes efficiency and sustainability. With a focus on preventing mold and moisture issues, it provides a pristine living environment. Perfect for those looking to reduce utility costs and embrace a sustainable lifestyle, this home seamlessly combines modern amenities with eco-friendly practices, making it an ideal choice for discerning buyers. Check it out for yourself and experience the best of South Leaside living.
부동산 특징
- 등록 날짜: Thursday, June 20, 2024
- 가상 투어: View Virtual Tour for 73 Hanna Road
- 도시: Toronto
- 이웃/동네: Leaside
- 전체 주소: 73 Hanna Road, Toronto, M4G 3N2, Ontario, Canada
- 거실: Hardwood Floor, Bay Window, Fireplace
- 주방: Main
- 리스팅 중개사: Exp Realty - Disclaimer: The information contained in this listing has not been verified by Exp Realty and should be verified by the buyer.

