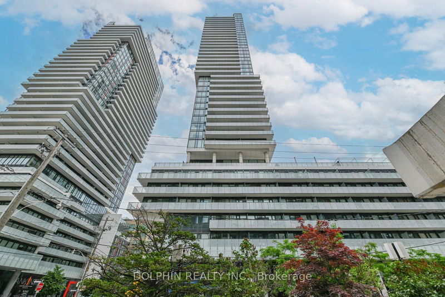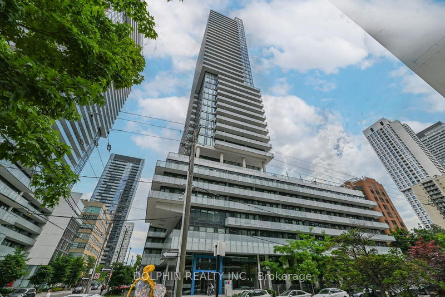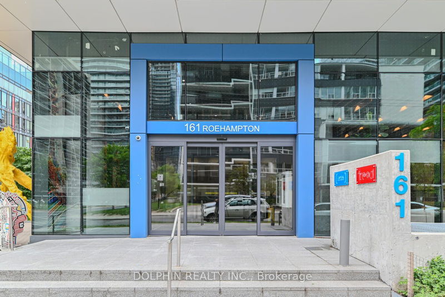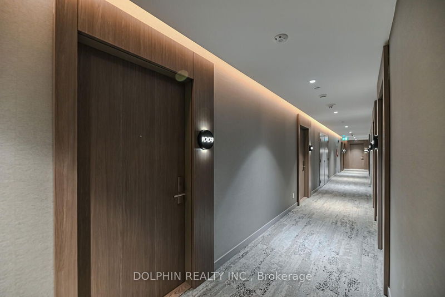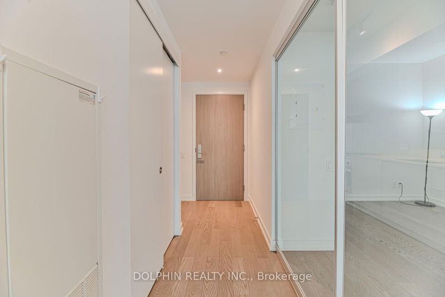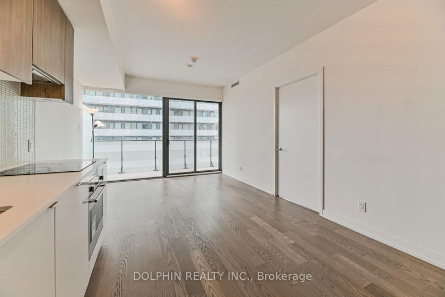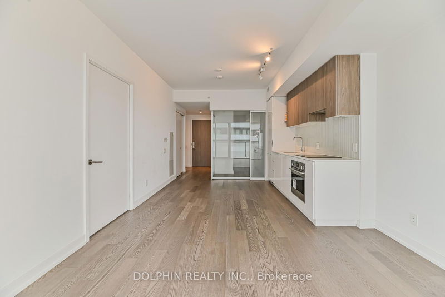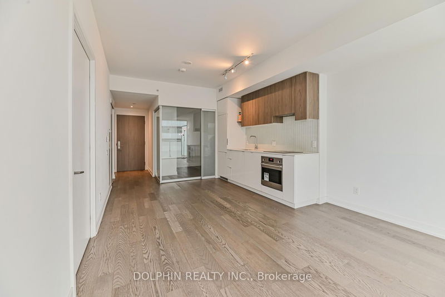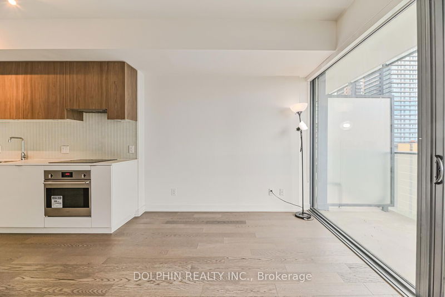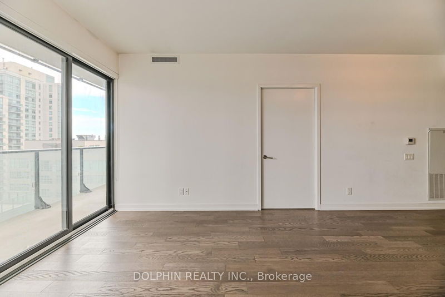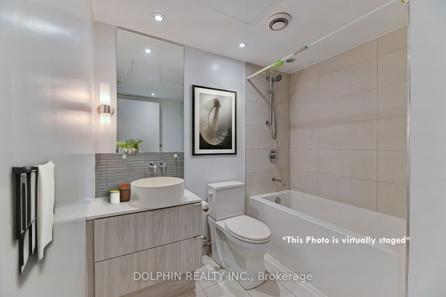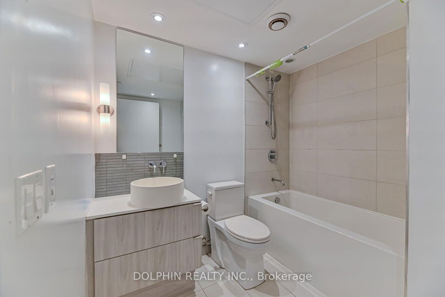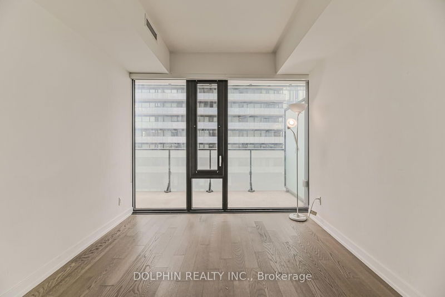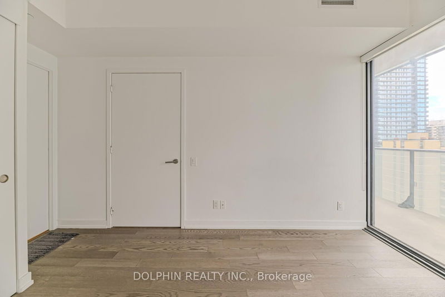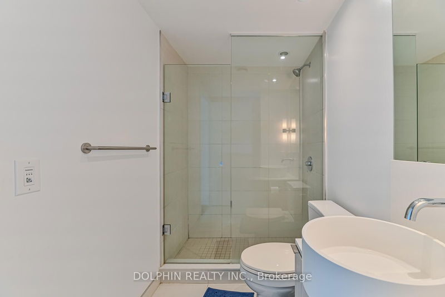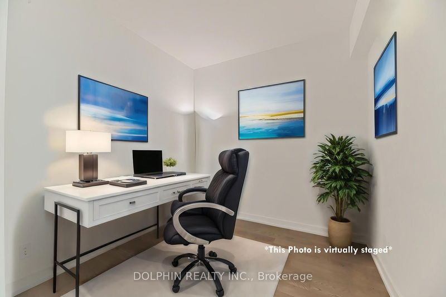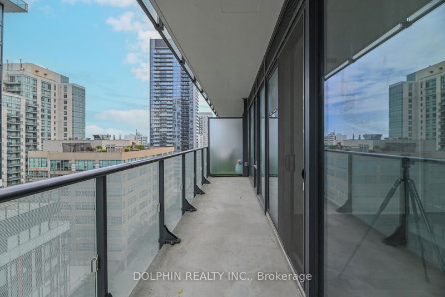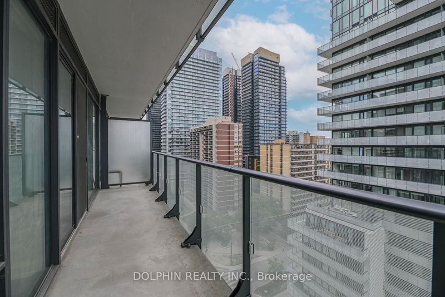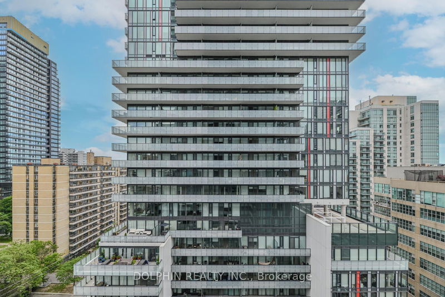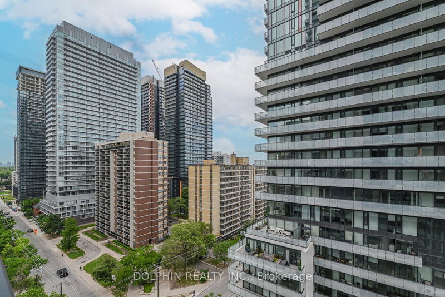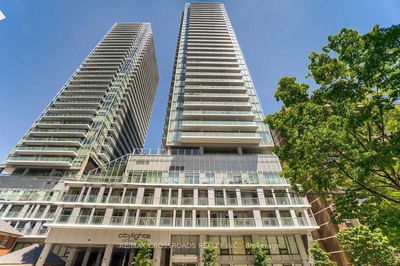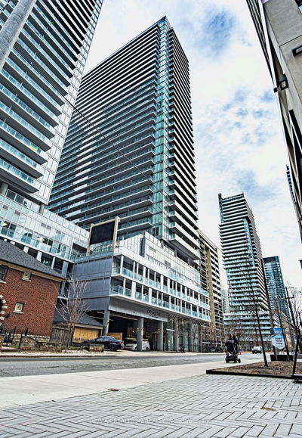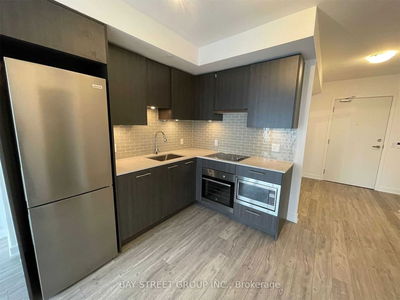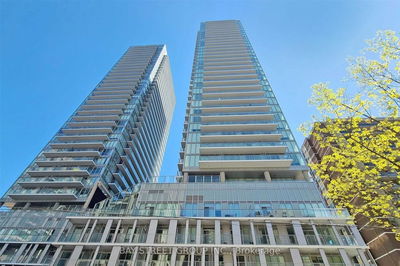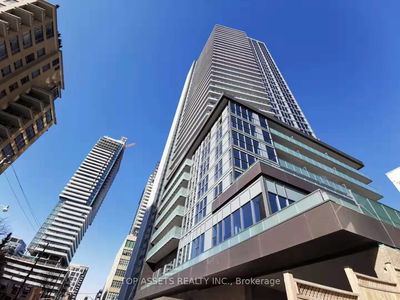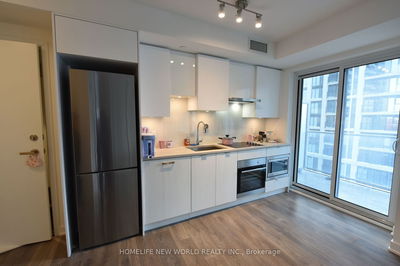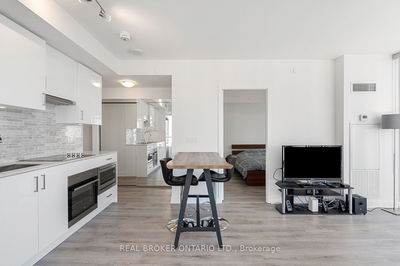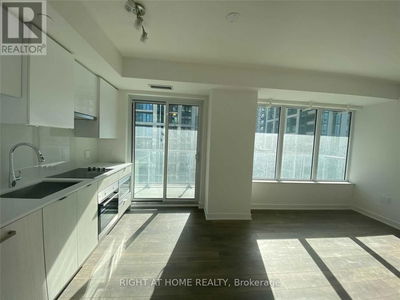Welcome To This Beautiful & Sun Filled 2 Bedroom +2 Bath Condo. Upgraded 9" Smooth Ceiling. 714 & Exterior 116 Sq. Ft. Total of 830 Sq. Ft. Builder Plan attached. A remarkable 2 Bedroom 2 Full Baths, Open-Concept, Functional Layout Corner Suite with Wrap Around Balcony. Featuring 9Ft Upgraded Smooth Ceilings, Floor-to-Ceiling Windows. Kitchen features High-end Stainless Steel Appliances, Stove-top Quartz Counter, Deep Sink, Backsplash. Primary Bedroom has an ensuite bath. Building amenities offer you a Five Star quality living. Enjoy Prime Location - TTC, Parks, LCBO, Cineplex, Groceries Across the Building, Shops, Restaurants & Much More. Huge Balcony To Enjoy Summer, Roller Shades In B/Room & Living Area. Upgraded Quartz Counter Top/Backsplash/Engineered Laminate Throughout. Walk Score of 99. Building Amenities include Outdoor Swimming Pool, BBQ Area, an Elegant Party Room, Gym, Games Room and Much more!!
부동산 특징
- 등록 날짜: Monday, June 24, 2024
- 가상 투어: View Virtual Tour for 1007-161 Roehampton Avenue
- 도시: Toronto
- 이웃/동네: Mount Pleasant West
- 전체 주소: 1007-161 Roehampton Avenue, Toronto, M4P 1P9, Ontario, Canada
- 거실: Laminate, Balcony
- 주방: Laminate, Open Concept
- 리스팅 중개사: Dolphin Realty Inc. - Disclaimer: The information contained in this listing has not been verified by Dolphin Realty Inc. and should be verified by the buyer.

