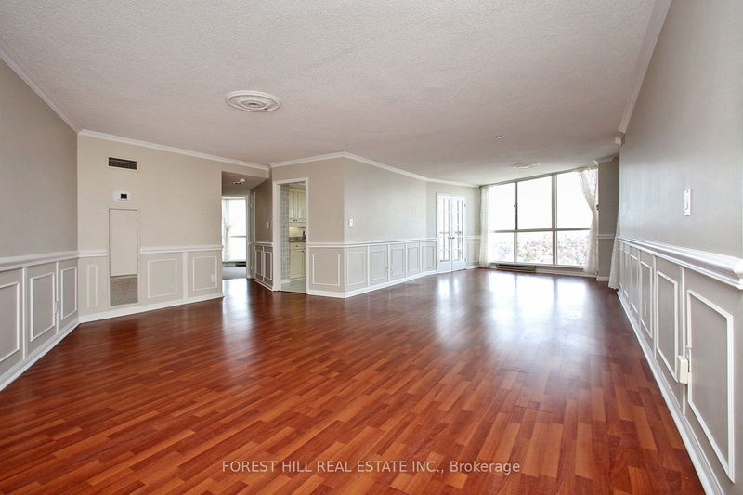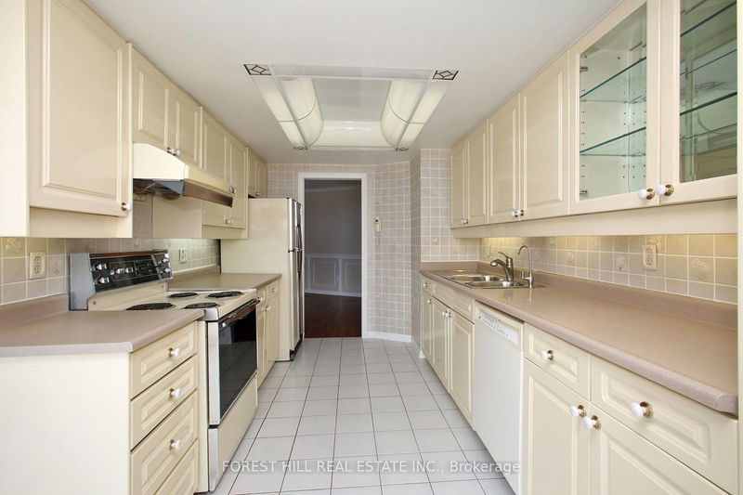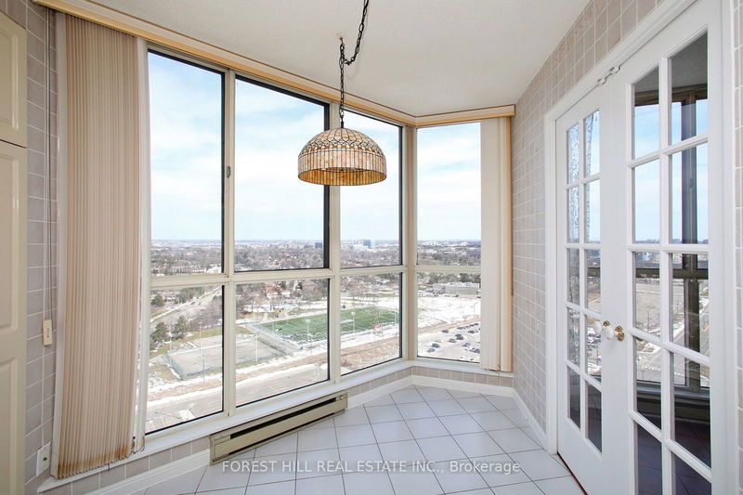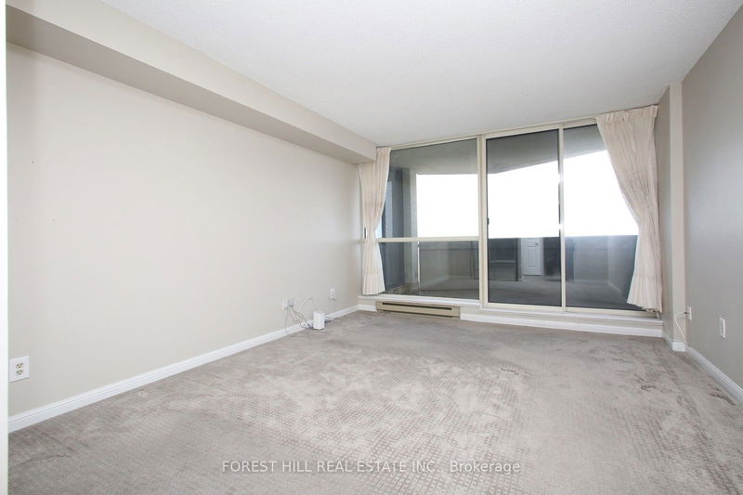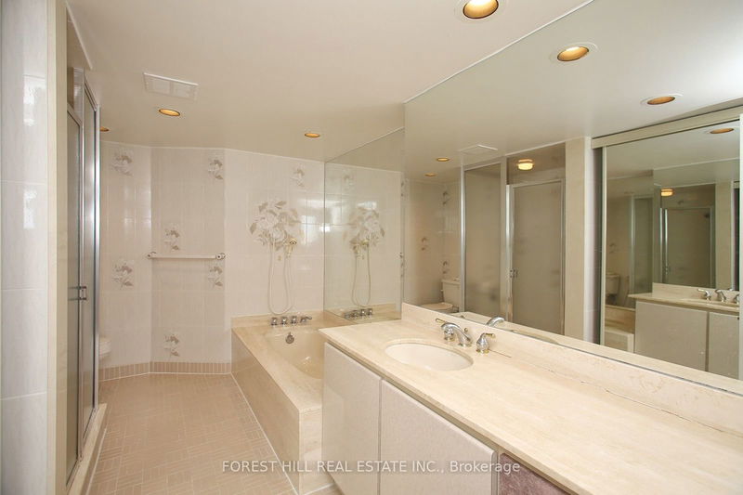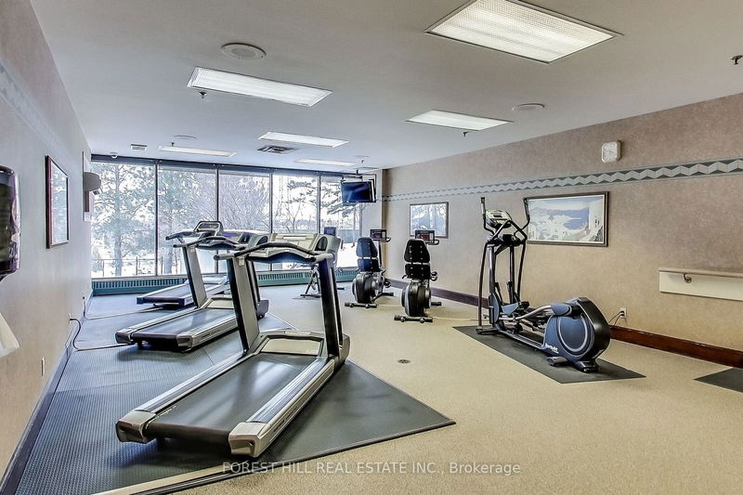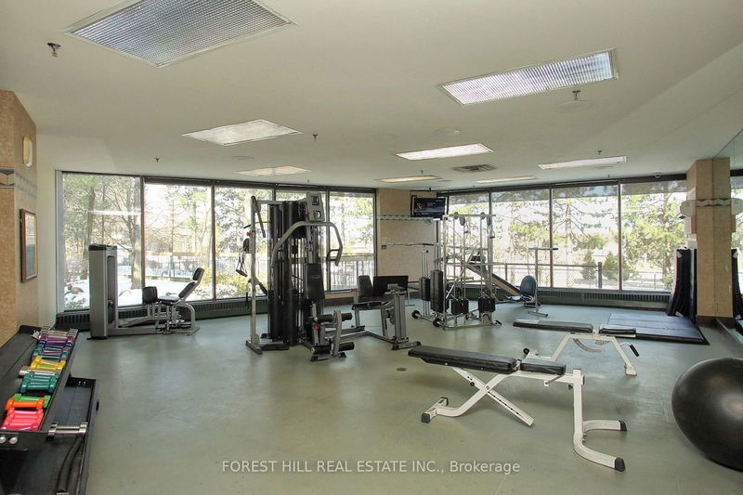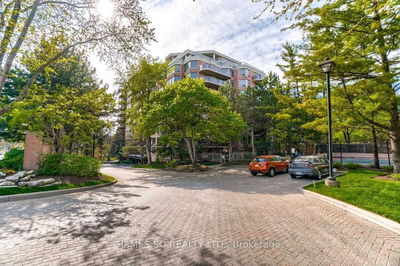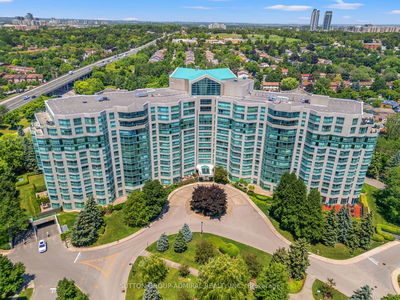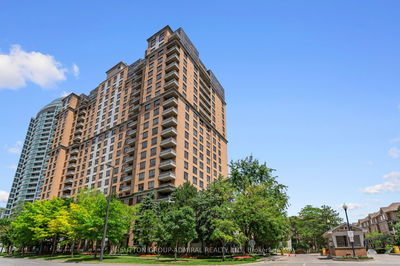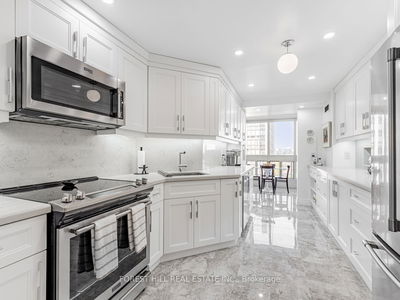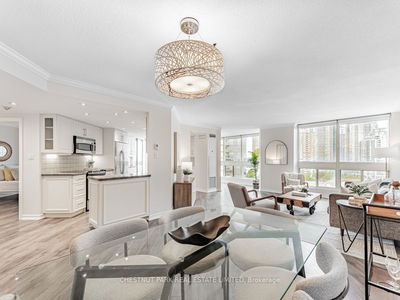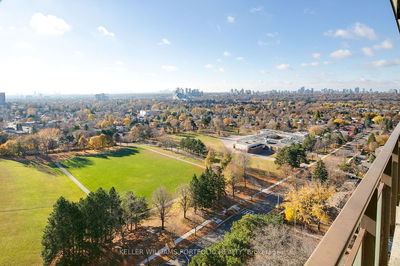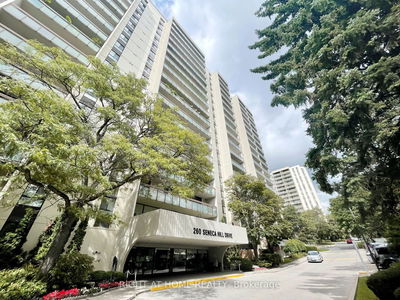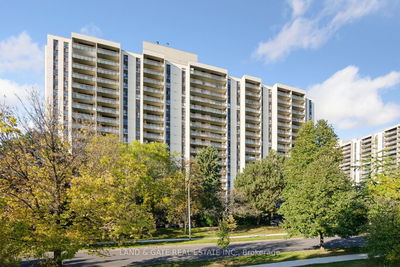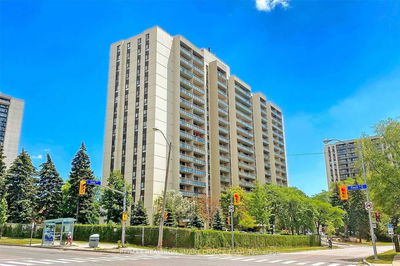Here's Your Chance to Live In Highly Coveted The Classic! Immaculate Split Bedroom Plan 1530 SF Unit, Two Spacious Bedrooms and 2 Full Baths. Modernized Kitchen With Custom Made & High Quality Pantry Finished With Built-In Shelves & Slider Pantry. Storage Room In Foyer (May Be Convertible To A 2-Piece Powder Rm) and HUGE Private Locker Room. Only Six Units On the Floor. Building Boasts Resort Like Amenities: Indoor And Outdoor Pool, Gym, Library, Tennis Court, Squash Court. Move In and Enjoy Your Years Of Carefree Condo Life!
부동산 특징
- 등록 날짜: Tuesday, June 25, 2024
- 도시: Toronto
- 이웃/동네: Hillcrest Village
- 중요 교차로: Don Mills and Finch
- 전체 주소: 1805-85 Skymark Drive, Toronto, M2H 3P2, Ontario, Canada
- 거실: Wainscoting, Crown Moulding, W/O To Balcony
- 주방: Eat-In Kitchen, Ceramic Floor, Pantry
- 리스팅 중개사: Forest Hill Real Estate Inc. - Disclaimer: The information contained in this listing has not been verified by Forest Hill Real Estate Inc. and should be verified by the buyer.


