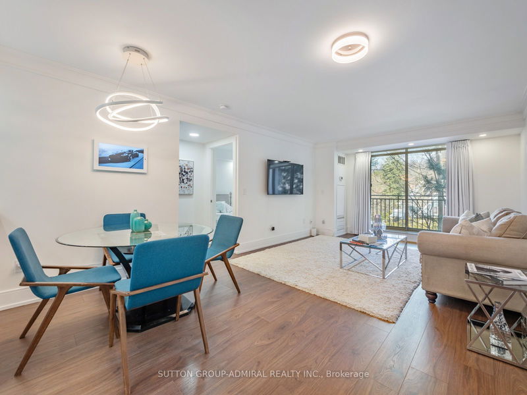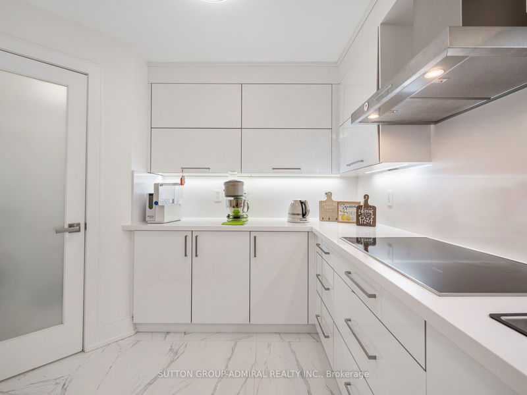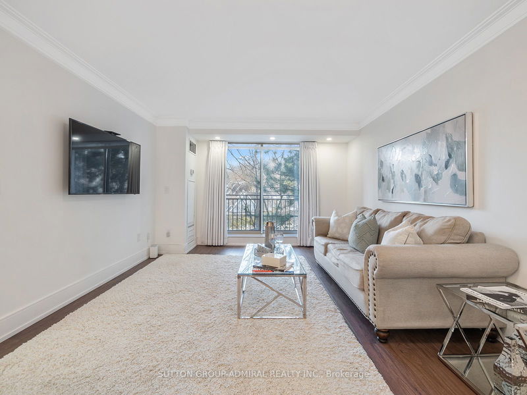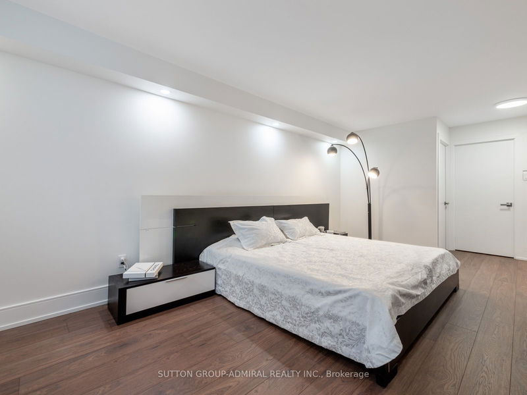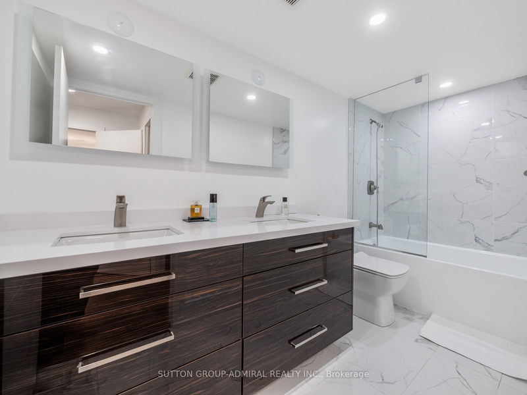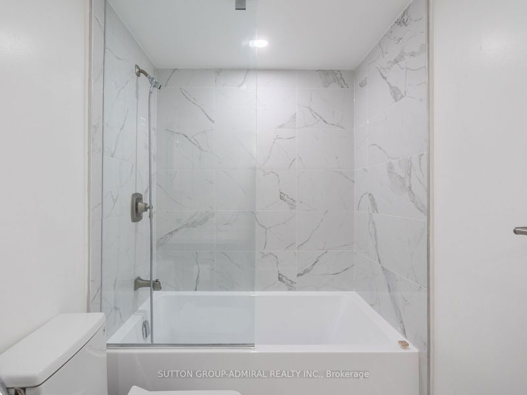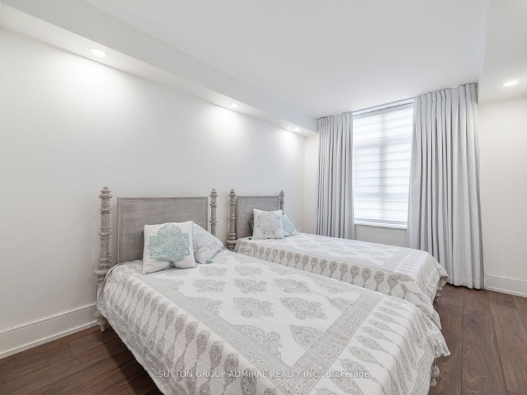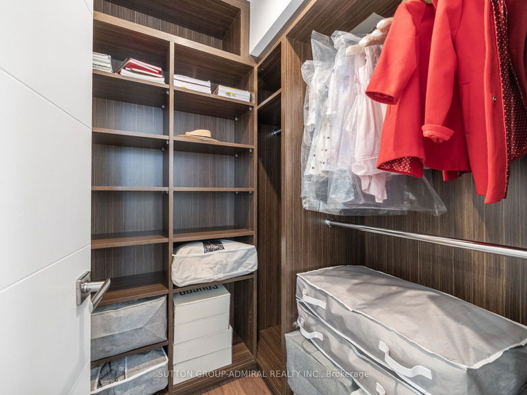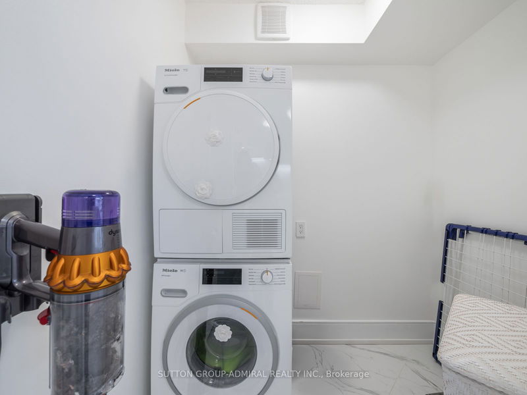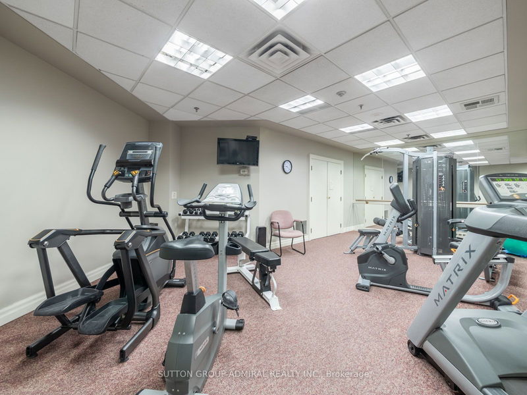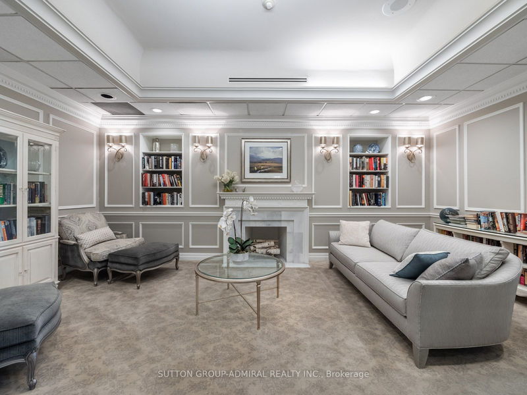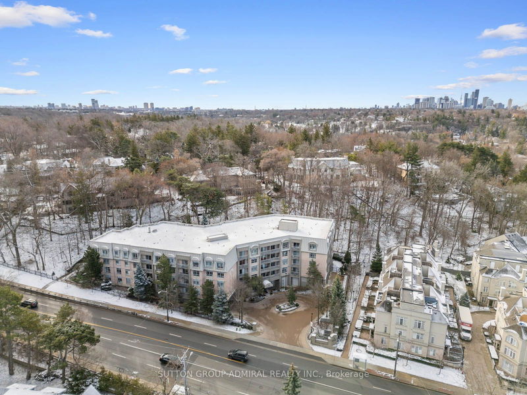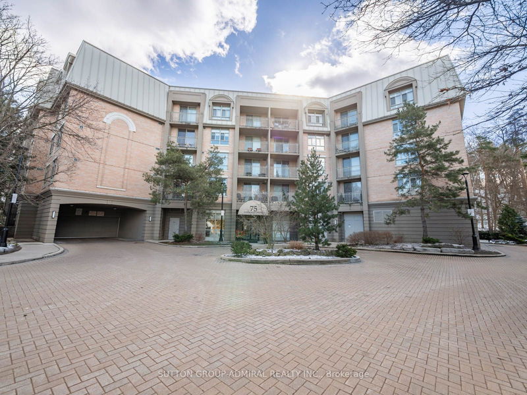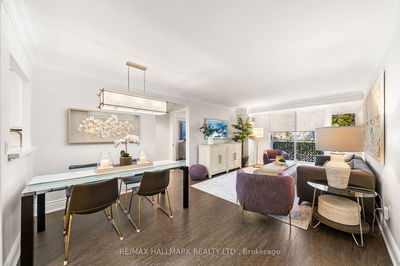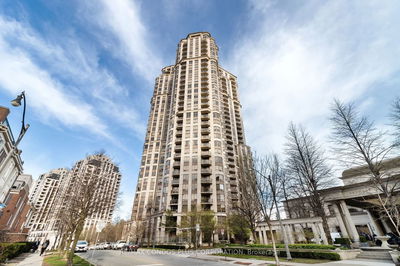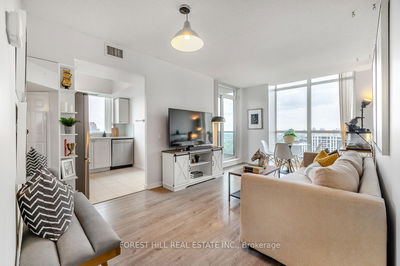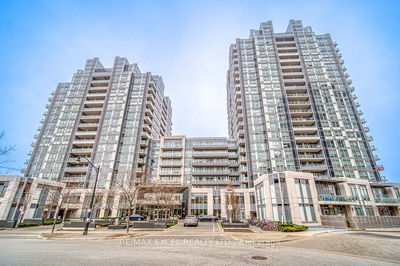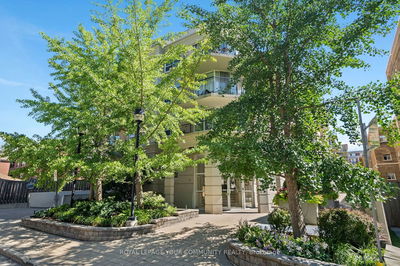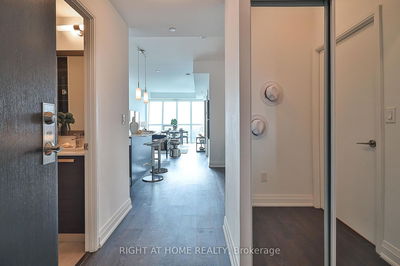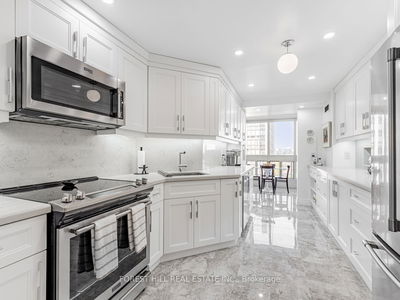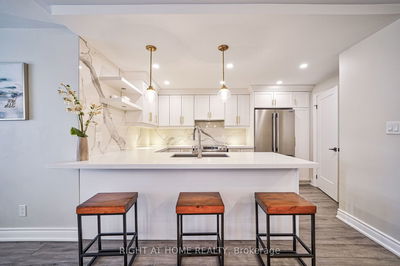Experience luxury living at its finest at 75 York Mills Rd #301. This impeccable 2-bed, 2-bath suite seamlessly blends convenience with functionality, offering an amazingly functional floor plan with an open concept living/dining room layout. The unit is adorned with delightful finishes including hardwood floors, elegant crown moulding, pot lights and a lovely walkout to the balcony with north views. The immaculate kitchen is a dream featuring premium built-in Miele appliances, a coffee maker and quartz countertops. The large primary retreat is complete with a generous walk-in closet, a sitting area and a lavish 5-piece ensuite with double sinks and beautiful marble floor-to-ceiling tile in the shower. The 2nd bedroom boasts an additional walk-in closet and large windows. Residents can enjoy incredible amenities including concierge, a gym, a party/meeting room, a security guard and visitor parking. Minutes away from schools, York Mills station, shopping and major Hwys 401/Allen Rd/DVP.
부동산 특징
- 등록 날짜: Thursday, June 27, 2024
- 가상 투어: View Virtual Tour for 301-75 York Mills Road
- 도시: Toronto
- 이웃/동네: Bridle Path-Sunnybrook-York Mills
- 전체 주소: 301-75 York Mills Road, Toronto, M2P 2E7, Ontario, Canada
- 거실: Hardwood Floor, Crown Moulding, W/O To Balcony
- 주방: Stainless Steel Appl, Modern Kitchen, Renovated
- 리스팅 중개사: Sutton Group-Admiral Realty Inc. - Disclaimer: The information contained in this listing has not been verified by Sutton Group-Admiral Realty Inc. and should be verified by the buyer.

