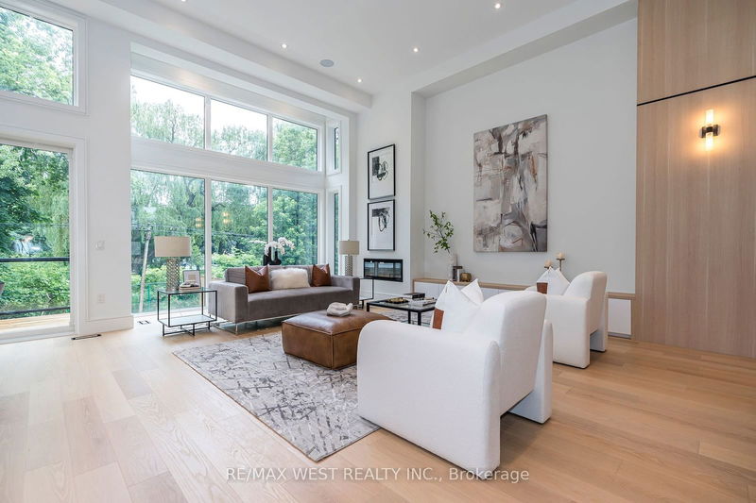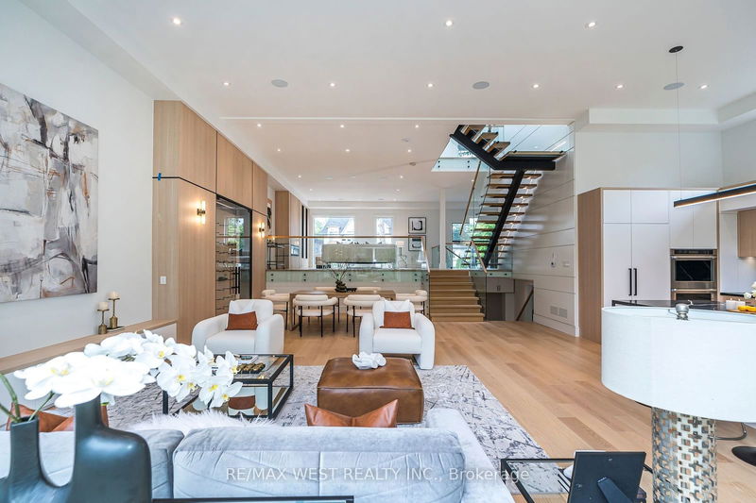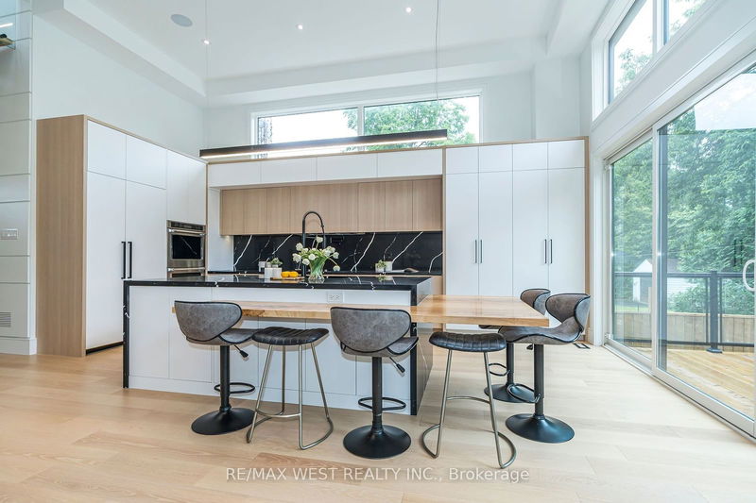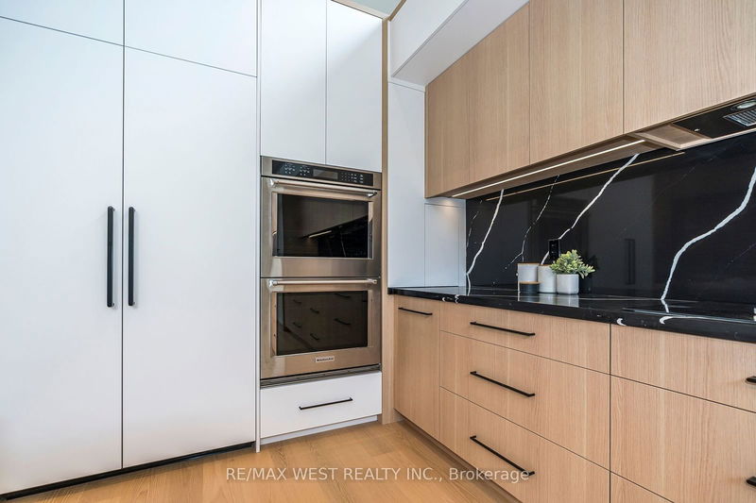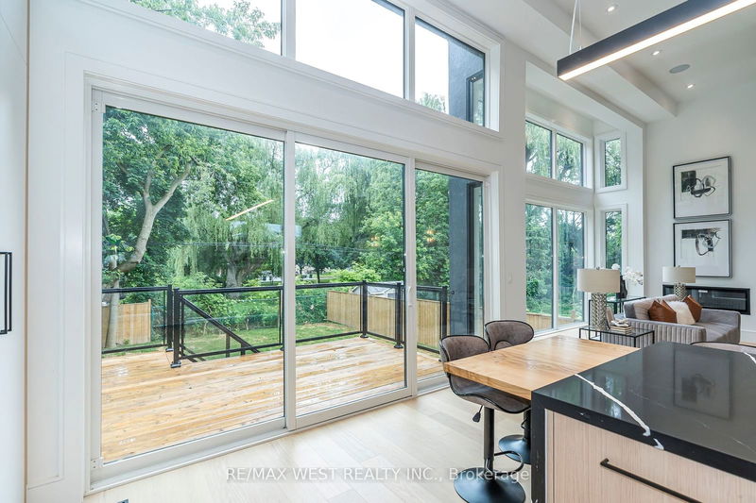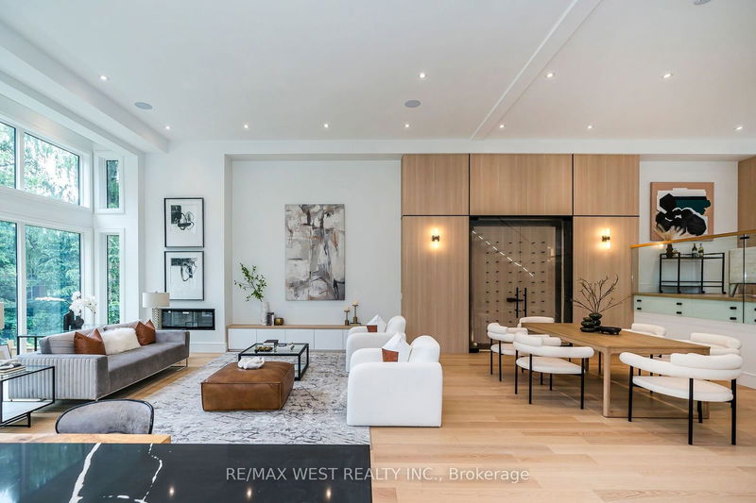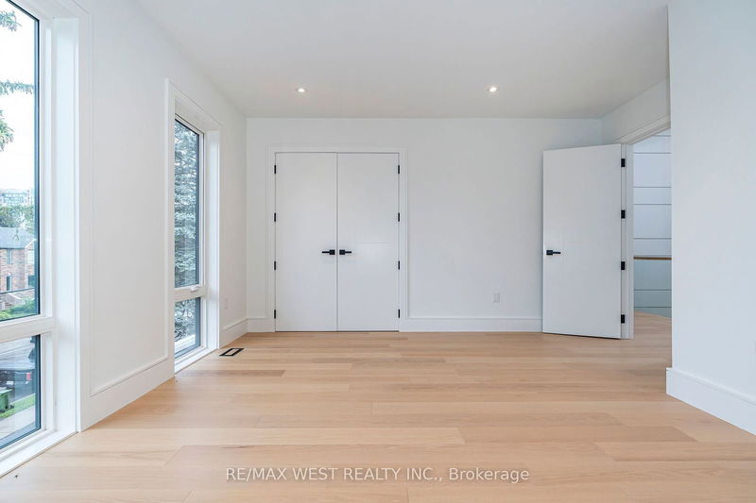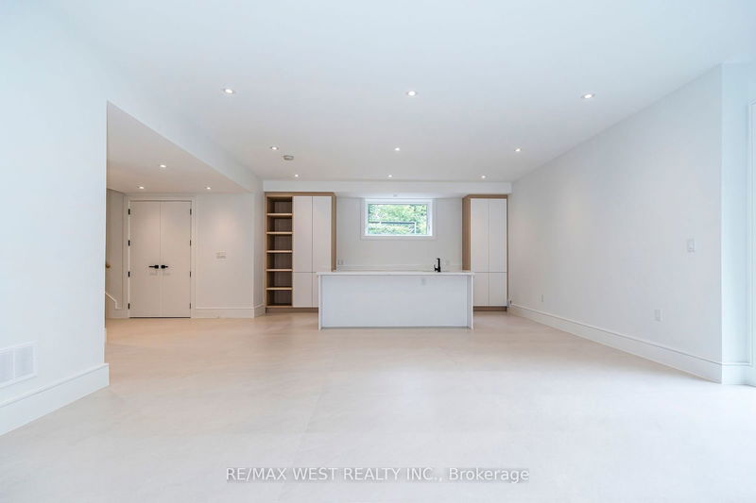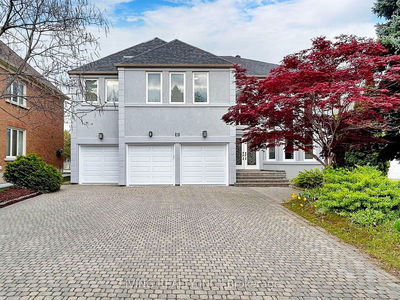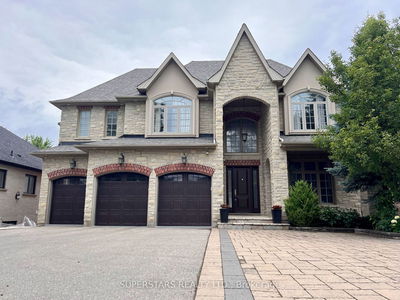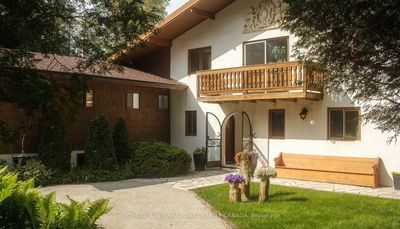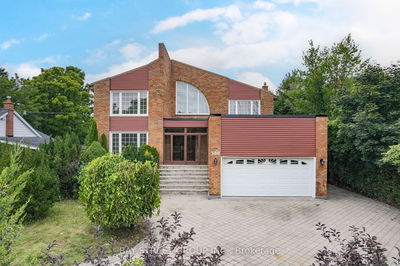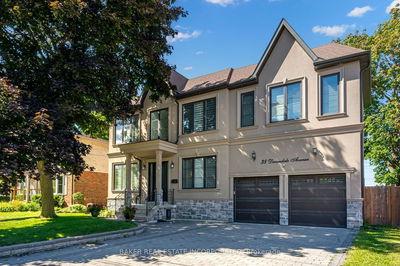This has it all! Excellent Location; south exposure and situated perfectly to access via walking all the Yonge St & subway amenities and still distant to enjoy Quiet street backing on to a small parkette. Spectacular, modern new build, no details spared. A must see! Amazing layout featuring an open concept main floor floor to ceiling windows, very spacious living area/family area w/ built in's , gas fireplaces, gourmet kitchen & wine station w/ walk out to deck. Open staircase leading to second floor large primary bedroom w/ walk in closet, multiple built in's, lavish ensuite w/ shower & soaker tub plus 3 other spacious bedrooms w/ ensuite baths, closets/built-ins. Second floor laundry w/ sink, two huge skylights, & walk-out to balconies. Lower level featuring radiant heated floors, large rec room, bar area and guest suite and walk up to backyard. Double built in garage w/ interior access.
부동산 특징
- 등록 날짜: Thursday, June 27, 2024
- 가상 투어: View Virtual Tour for 109 Hounslow Avenue
- 도시: Toronto
- 이웃/동네: Willowdale West
- 중요 교차로: Yonge/Finch
- 전체 주소: 109 Hounslow Avenue, Toronto, M2N 2B1, Ontario, Canada
- 가족실: Gas Fireplace, Hardwood Floor, B/I Shelves
- 주방: W/O To Deck, Quartz Counter
- 거실: B/I Shelves
- 리스팅 중개사: Re/Max West Realty Inc. - Disclaimer: The information contained in this listing has not been verified by Re/Max West Realty Inc. and should be verified by the buyer.









