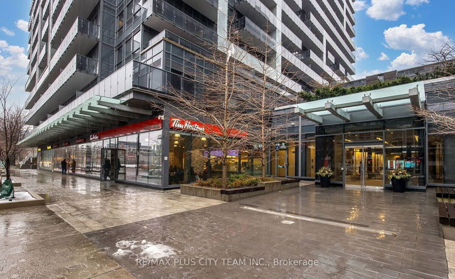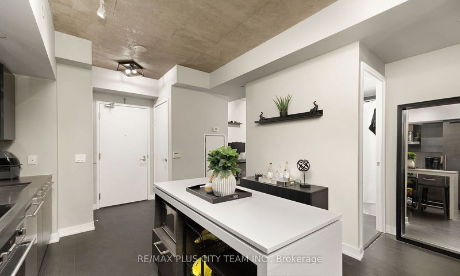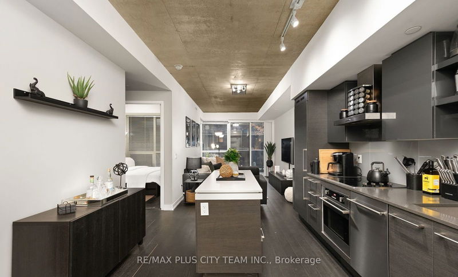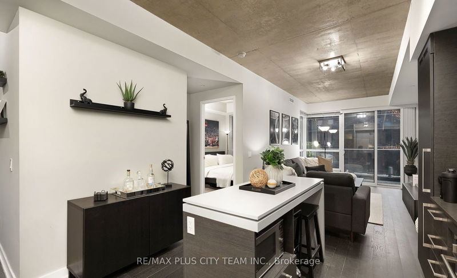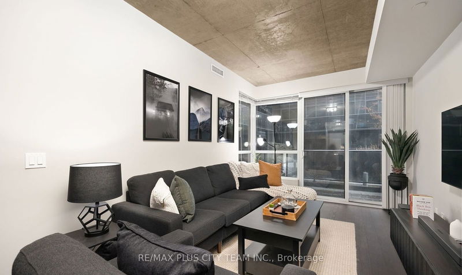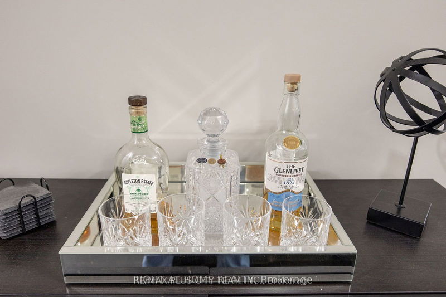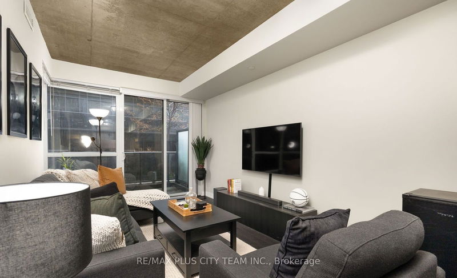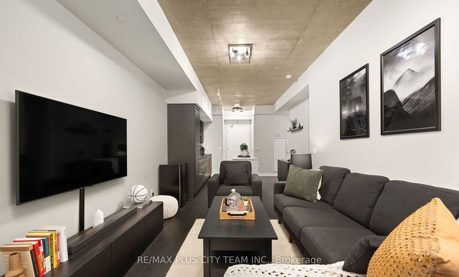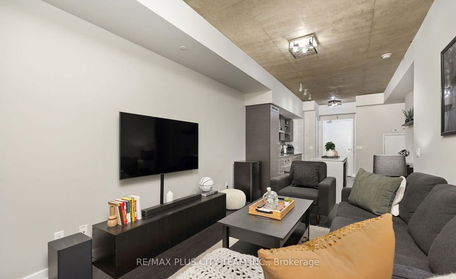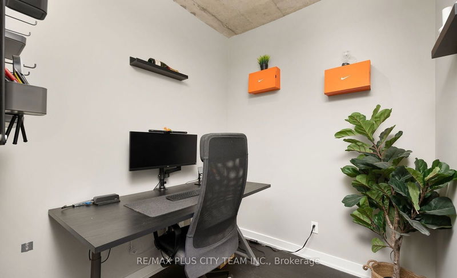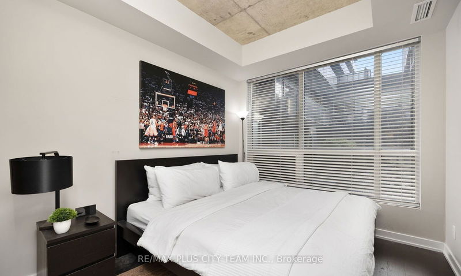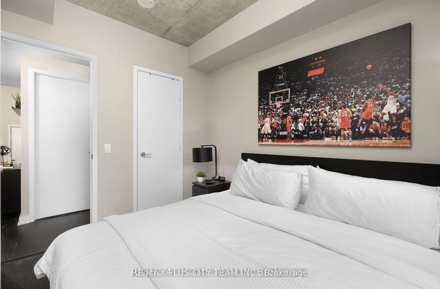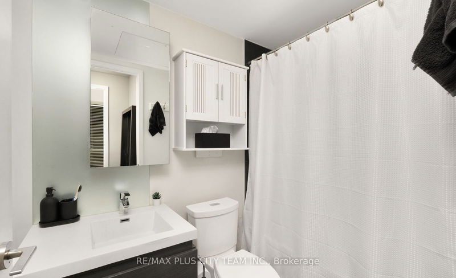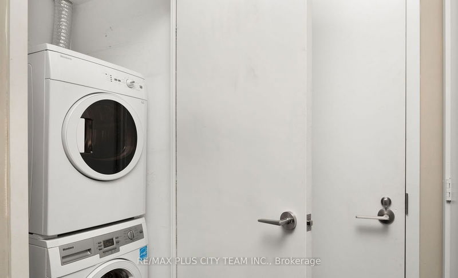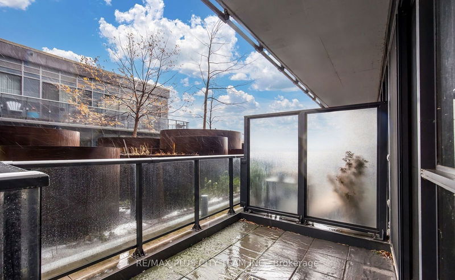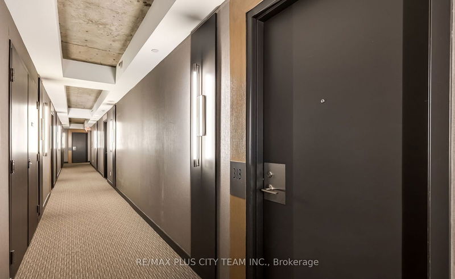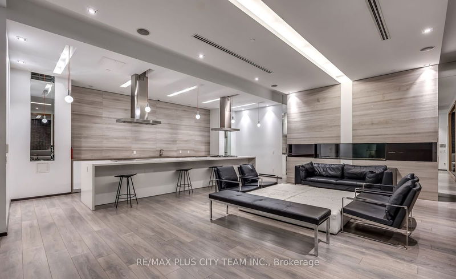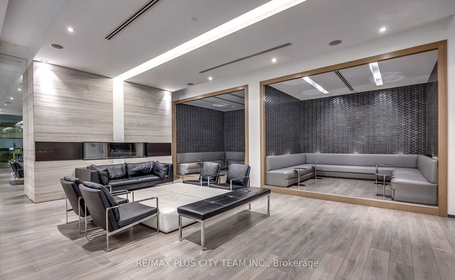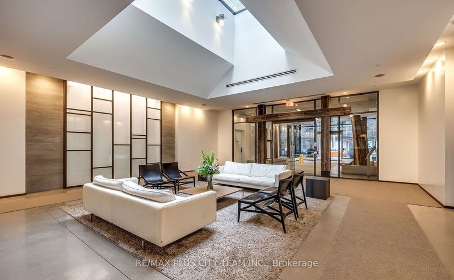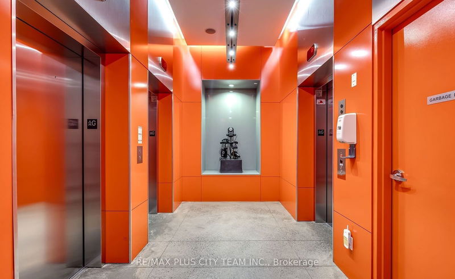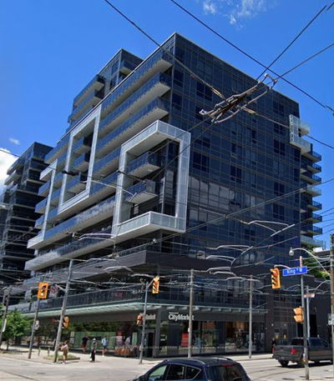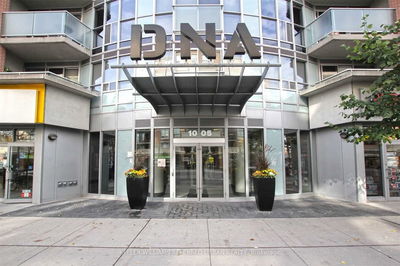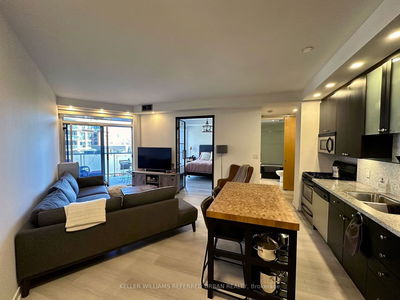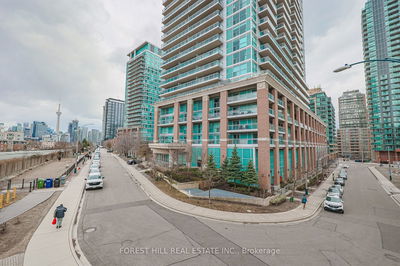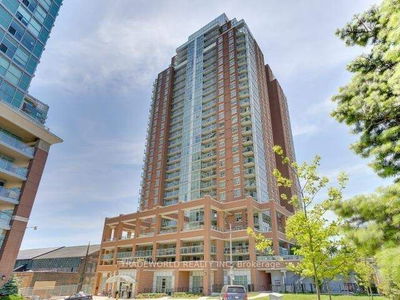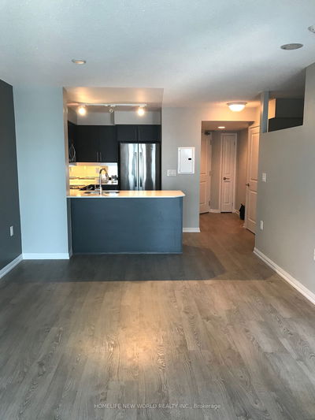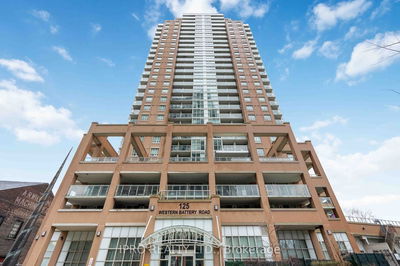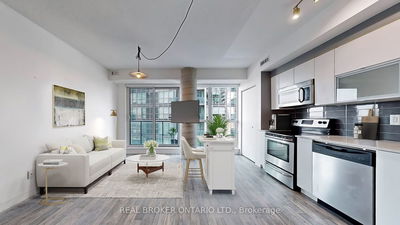Welcome to DNA3, an urban oasis in the heart of the vibrant King Street West. This stunning 1-bedroom plus den unit offers a truly unique living experience, enhanced by a spacious private terrace perfect for relaxation and entertaining. The open-concept living space seamlessly blends style and functionality, luxurious engineered wood floors and boasts impressive 9-foot ceilings, creating an airy and elegant ambiance. The expansive windows flood the interior with natural light, making the space feel even more inviting. The den provides a versatile area that can be used as a home office, guest room, or additional living space. The modern kitchen is equipped with built-in stainless steel appliances, ideal for culinary enthusiasts. Step outside onto your terrace to enjoy a breath of fresh air and a serene outdoor retreat right at your fingertips. This exclusive outdoor space is a rare find in the city, offering a perfect spot for morning coffee, evening relaxation, or hosting friends and family. Residents of DNA3 also enjoy a range of exceptional amenities, including a state-of-the-art fitness center, a stylish lounge area, and 24-hour concierge service, ensuring both comfort and security. This residence effortlessly combines modern style, comfort, and accessibility, providing an ideal setting for a dynamic city lifestyle. Located in the trendy King Street West neighborhood, DNA3 offers unparalleled access to some of the city's best dining, shopping, and entertainment options, while the convenience of TTC at your doorstep ensures effortless connectivity to the rest of Toronto, making commuting a breeze. Don't miss the opportunity to make this exceptional unit your new home!
부동산 특징
- 등록 날짜: Thursday, June 27, 2024
- 도시: Toronto
- 이웃/동네: Niagara
- 중요 교차로: King & Shaw
- 전체 주소: 318-1030 King Street W, Toronto, M6K 0B4, Ontario, Canada
- 거실: Open Concept, W/O To Terrace, Hardwood Floor
- 주방: Centre Island, B/I Appliances, Hardwood Floor
- 리스팅 중개사: Re/Max Plus City Team Inc. - Disclaimer: The information contained in this listing has not been verified by Re/Max Plus City Team Inc. and should be verified by the buyer.


