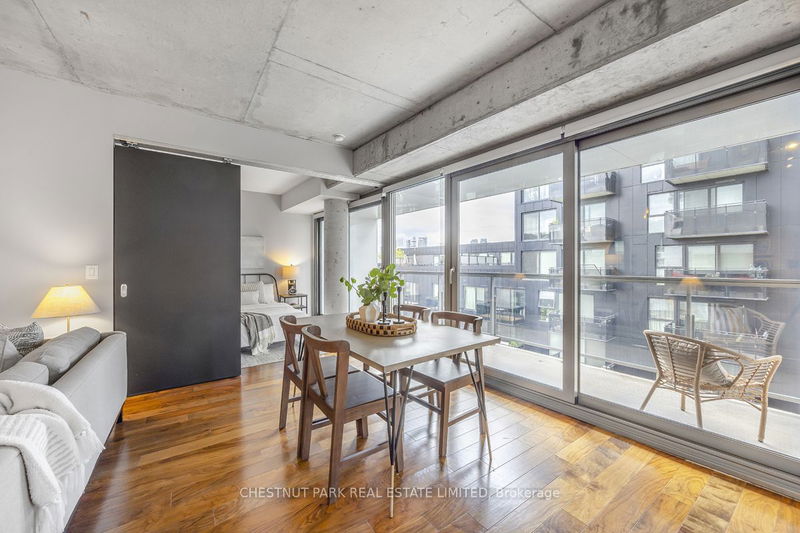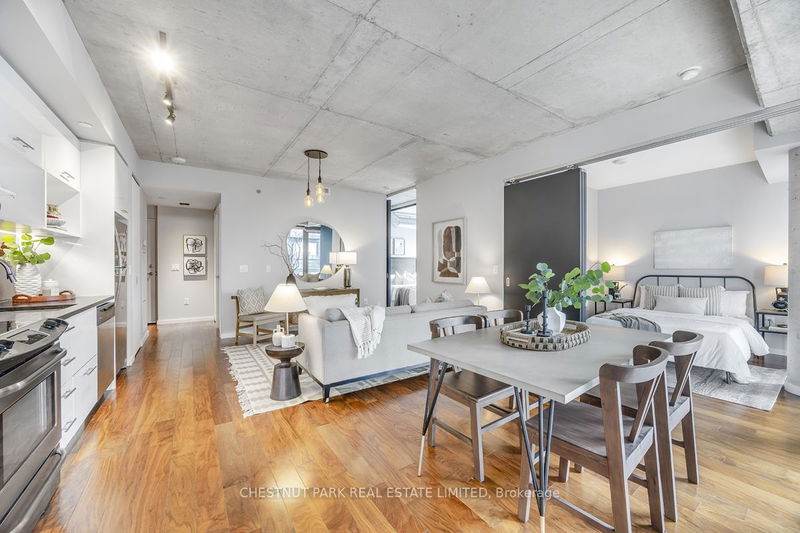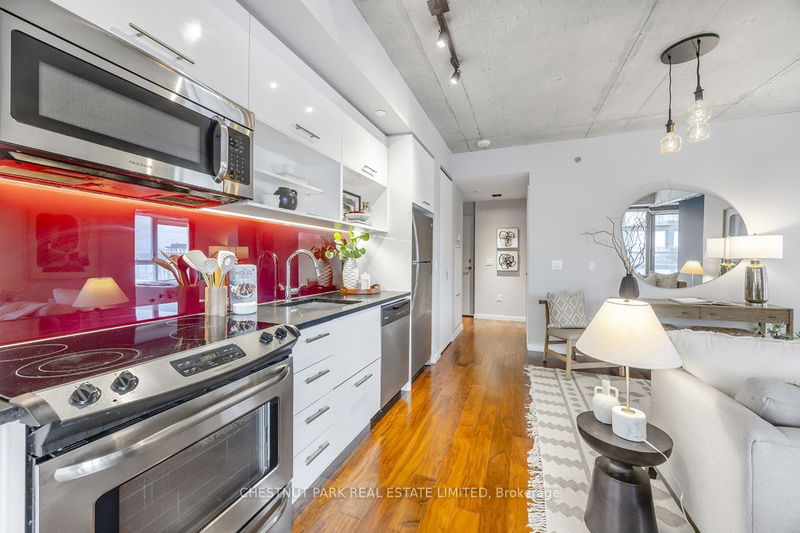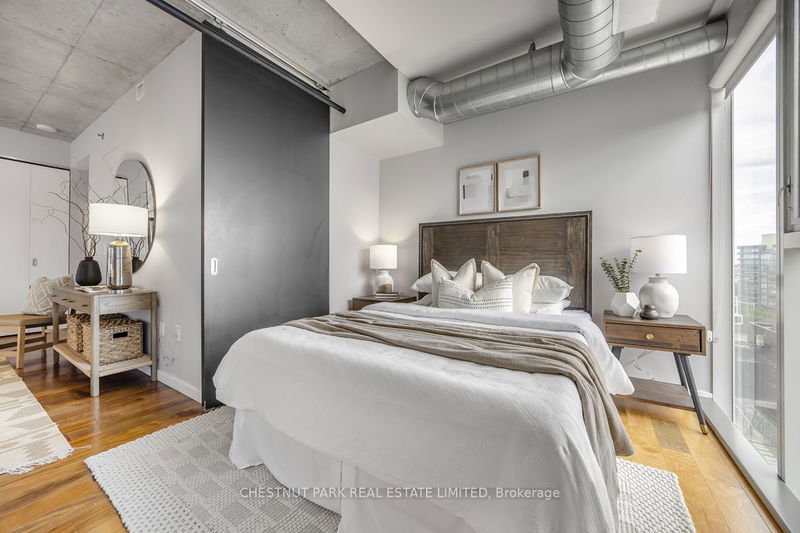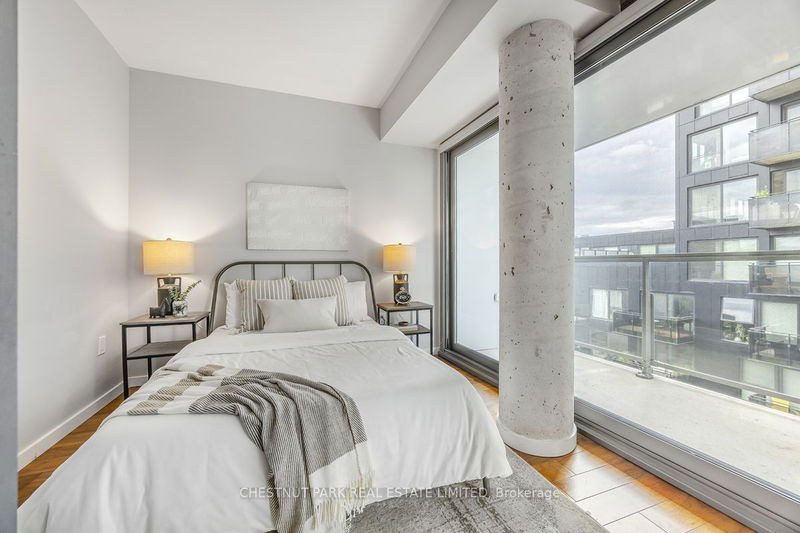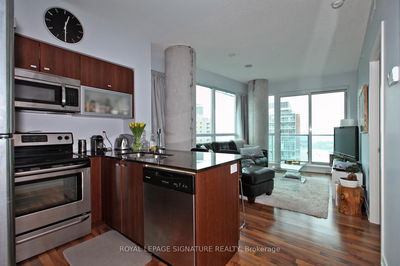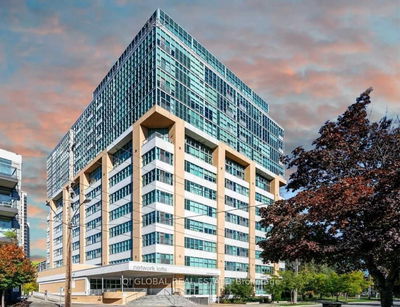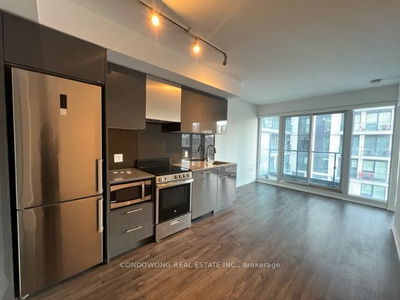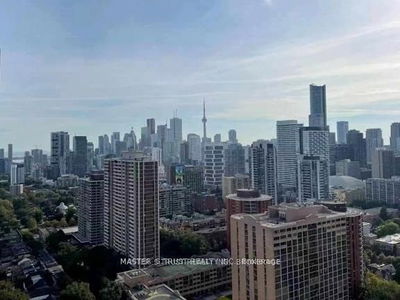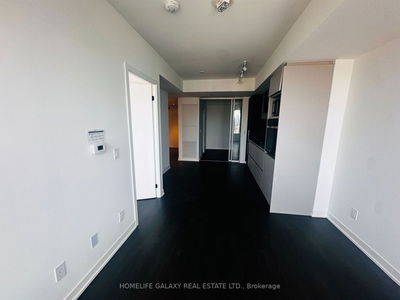Rare Corner Loft With Large Living/Dining, Featuring City West Views And Full-Width Balcony With Two Walk-Outs, In Community-Forward Condo, Within The Heart Of Historic Corktown. Living/Dining/Kitchen With Wide Layout/Windows And Office/Bar Nook. Versatile 2nd Bedroom Wall of Sliding Doors Open To Combine With Living Space, Or Enclose For Privacy. Primary Bedroom Features A Massive Walk-In Closet & Beautiful Skyline Views. 9' Concrete Ceilings, Laminate Flooring, Stone Counters, Modern Kitchen & Large Walk-In Shower. Amenity-Filled Building With Gym, Outdoor Pool, Guest Suites & More. Central Location With Speedy Walk, Bike, Transit & Drive To Everything. King/Queen Streetcar At Doorstep (Quick Service To King Subway - Or Walk <30 mins), Parks, Restaurants And Shops, Including New Marche Leo's Grocer <5 Mins Walk Away. Walk To Neighbouring Riverside, Distillery District And Regent Park. Includes Parking (Quick Drive to DVP/Gardiner/Bayview Extension), Storage Locker And Bike Racks For 2.
부동산 특징
- 등록 날짜: Friday, July 05, 2024
- 도시: Toronto
- 이웃/동네: Waterfront Communities C8
- 중요 교차로: King and Bayview
- 전체 주소: 918-32 Trolley Crescent, Toronto, M5A 0E8, Ontario, Canada
- 거실: Wood Floor, Open Concept, Combined W/Dining
- 주방: Open Concept, Stainless Steel Appl, Stone Counter
- 리스팅 중개사: Chestnut Park Real Estate Limited - Disclaimer: The information contained in this listing has not been verified by Chestnut Park Real Estate Limited and should be verified by the buyer.










