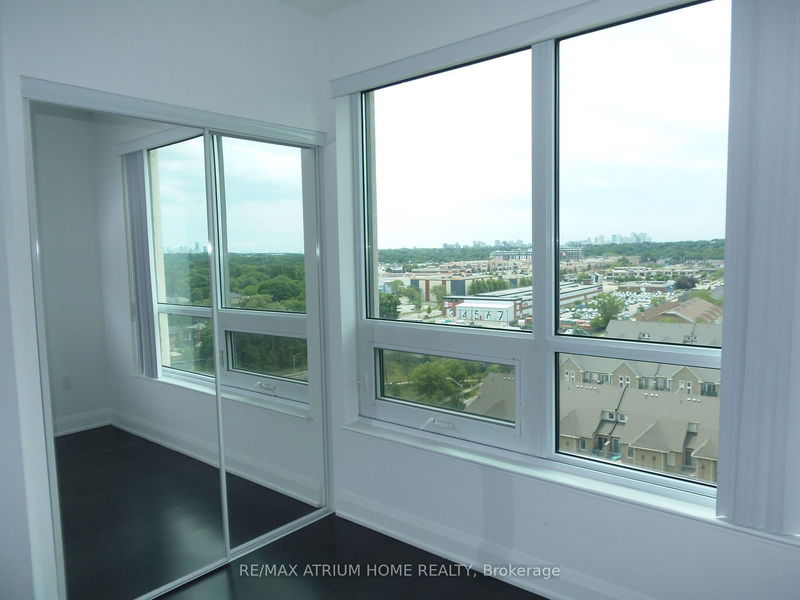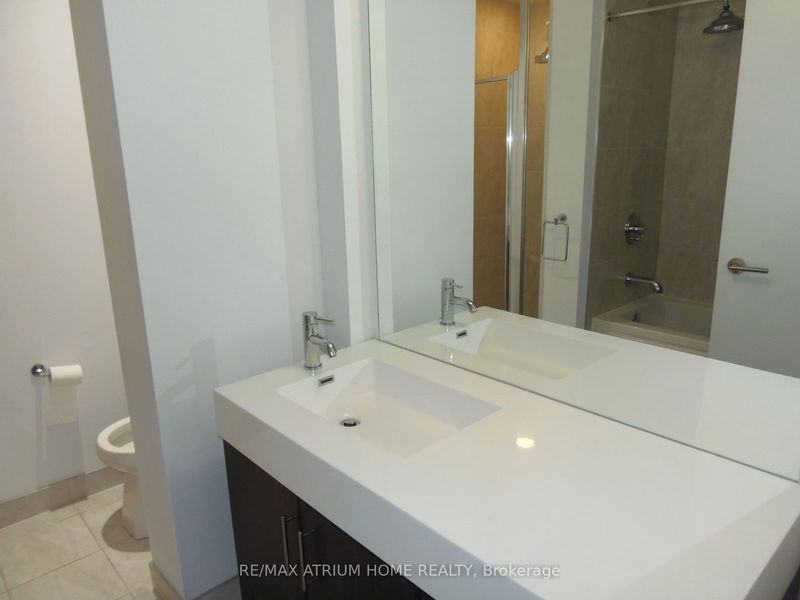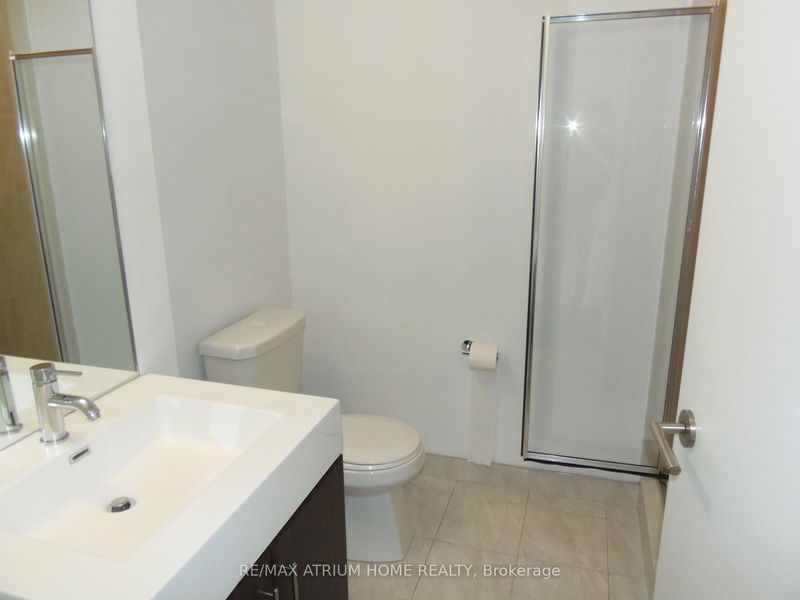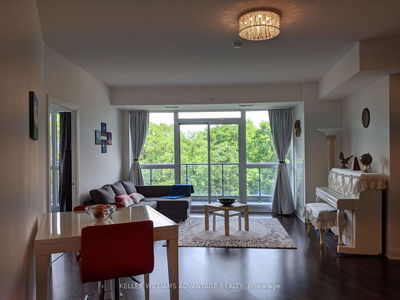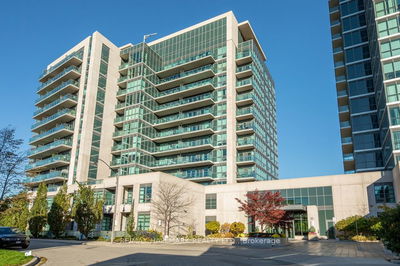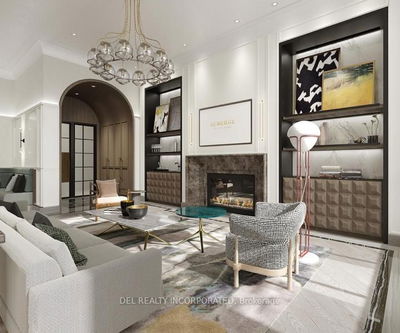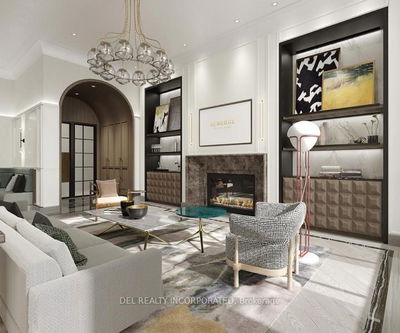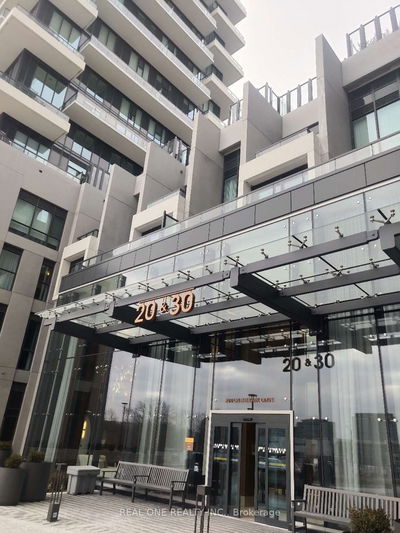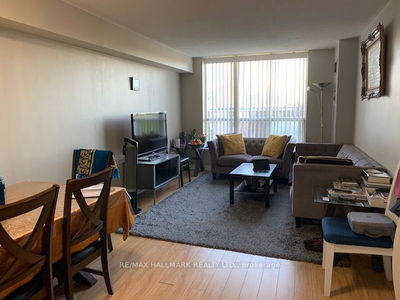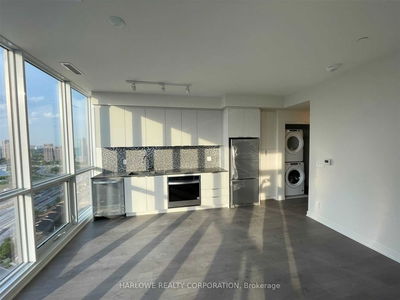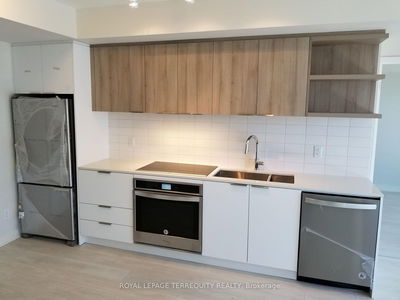"Scenic 3 On Eglinton" Award Winning Project In Leaside. Open & Spacious Layout 2Bedroom & 2 Bath Room Suite with Parking & Locker. Enchanting Panoramic View From Living Room & Balcony. Laminate Floors Throughout. His & Hers Closet in Primary Suite. HUGH 15Ft X 6 Ft Balcony For Your Outdoor Enjoyment.
부동산 특징
- 등록 날짜: Friday, July 05, 2024
- 가상 투어: View Virtual Tour for 1013-160 Vanderhoof Avenue
- 도시: Toronto
- 이웃/동네: Thorncliffe Park
- 전체 주소: 1013-160 Vanderhoof Avenue, Toronto, M4G 2G6, Ontario, Canada
- 거실: W/O To Balcony, Picture Window, Laminate
- 주방: Laminate, Breakfast Bar
- 리스팅 중개사: Re/Max Atrium Home Realty - Disclaimer: The information contained in this listing has not been verified by Re/Max Atrium Home Realty and should be verified by the buyer.









