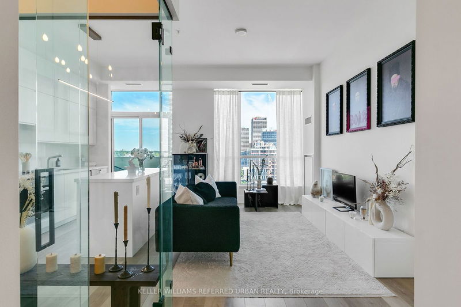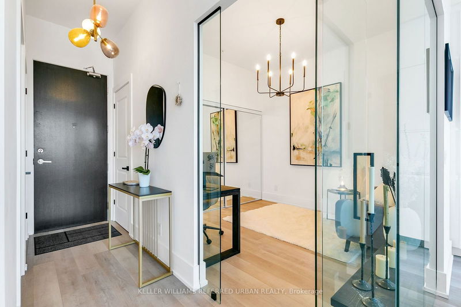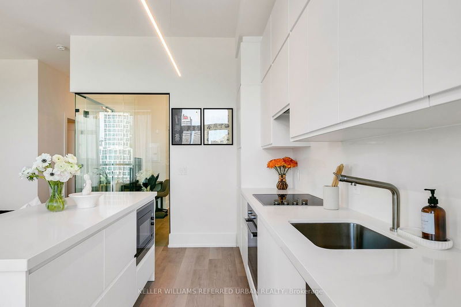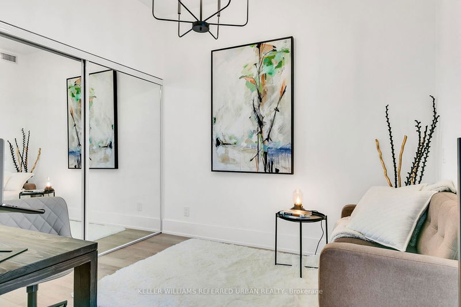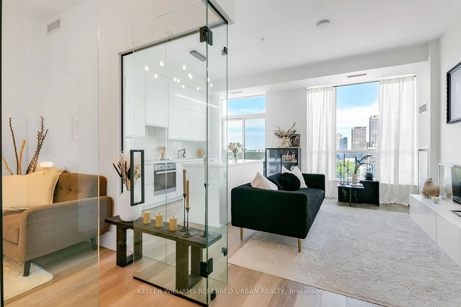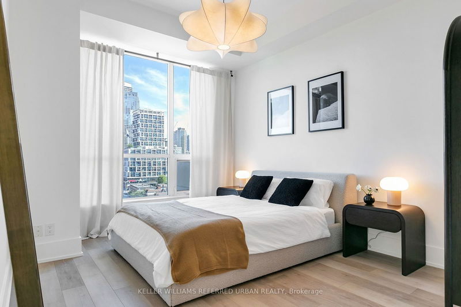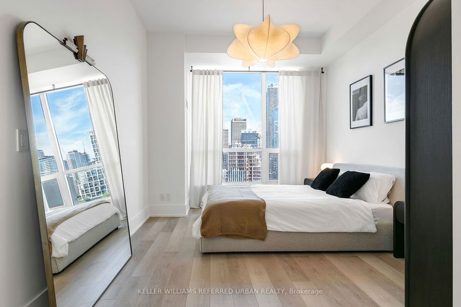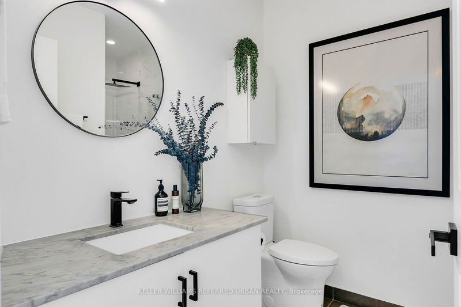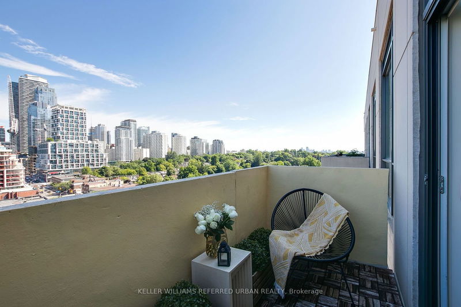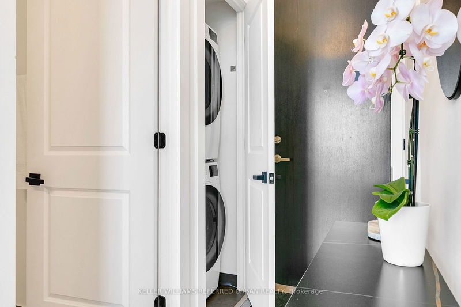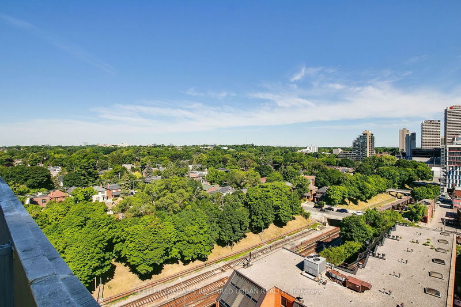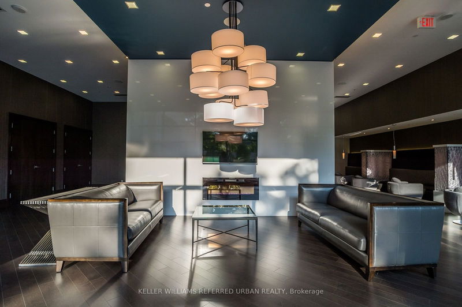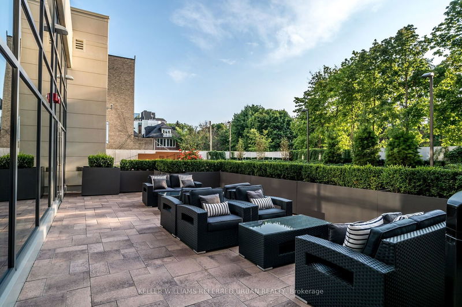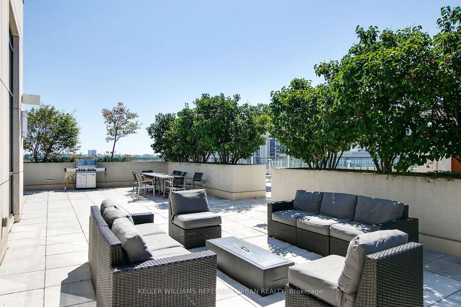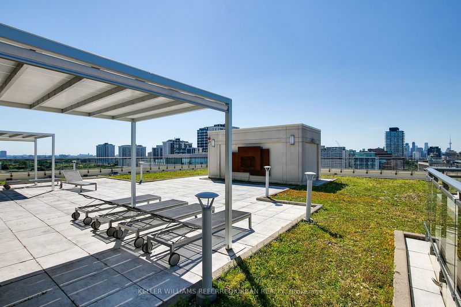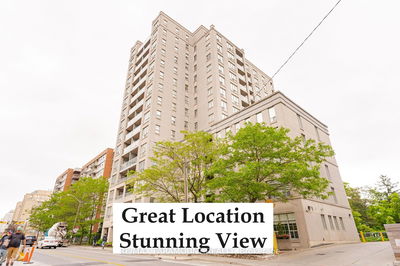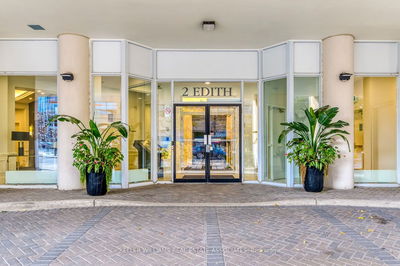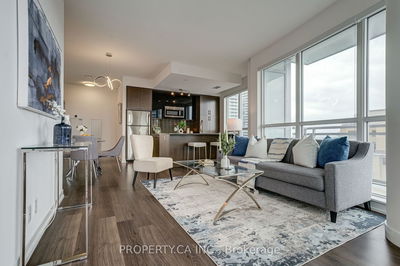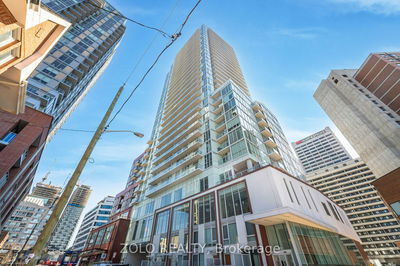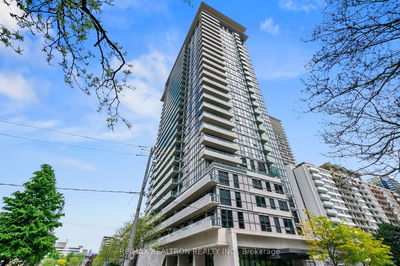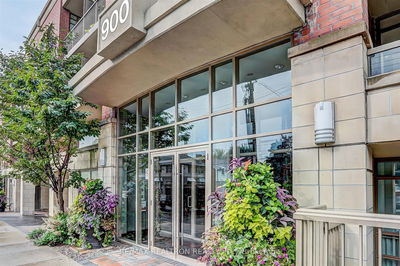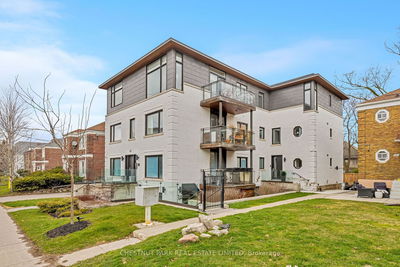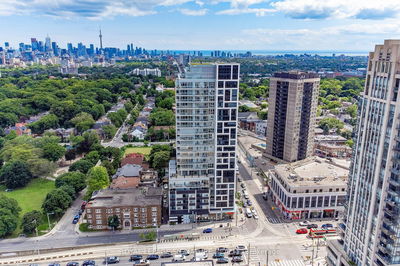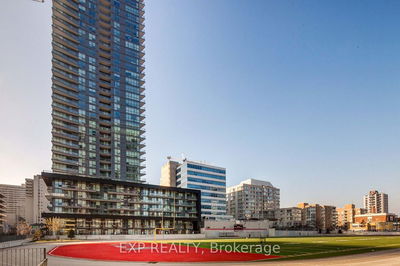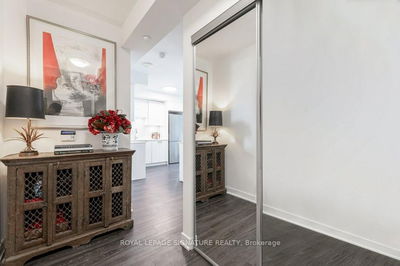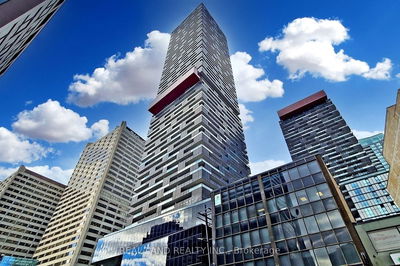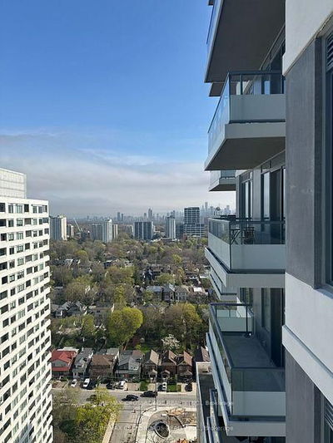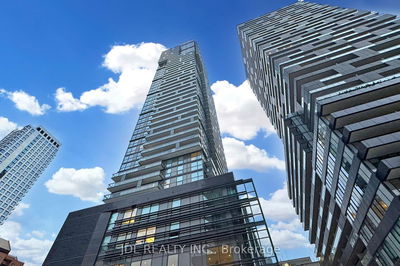Be enticed and won over by a stunning re-imagination of this Penthouse Suite at the Allure Condos nestled in the coveted Chaplin Estates. Step into the serene elegance of this radiant tranquil space. Whether working remotely from a versatile second bedroom/home office, or savouring your dinner with a glass of wine on a private balcony, basking in spectacular sunset (see photos!!) this suite is a unique experience. A full remodel of Builder's standard kitchen: new extra-large cabinetry takes advantage of the 10ft ceilings; brand-new custom-built kitchen island boasts extra storage, integrated microwave, and a single-slab premium quartz island top matching the kitchen backsplash and countertop. Brand new waterproof scratch-resistant laminate flooring throughout with extra padding for impact resistance and soundproofing. All walls, doors and ceilings freshly painted with easy-to-clean Benjamin Moore paint. The second bedroom standard partition upgraded with a modern impact-resistant safe glass with swing door allowing for privacy while ensuring a light-filled enjoyable living space. Large Primary Bedroom is complemented by an upgraded walk-in closet with custom California Closets shelving and storage. Many Bathroom upgrades, including enclosure to bath and shower in both bathrooms, upgraded shower heads, faucets and toilets. More upgrades detailed in the attached feature sheet as well as below in Extras. Paying due respect to the neighbourhood, Chaplin Estates is one of the city's safest, with top-rated restaurants and bars, best schools and daycares, adorned with numerous parks. Some of the things to love about the area according to the wonderful current owners: the scenic 8-mile Belt Line Trail perfect for jogging, walking or cycling and connecting to many trails in the city; some of the best Ramen (Sansotei, Santouka), Indian (Khau Gully), and Brunch spots (MIA). Bldg additional amenities: Yoga Rm, Rooftop Patio with BBQ.
부동산 특징
- 등록 날짜: Tuesday, July 09, 2024
- 가상 투어: View Virtual Tour for 1009-23 Glebe Road W
- 도시: Toronto
- 이웃/동네: Yonge-Eglinton
- 전체 주소: 1009-23 Glebe Road W, Toronto, M5P 0A1, Ontario, Canada
- 거실:
- 주방:
- 리스팅 중개사: Keller Williams Referred Urban Realty - Disclaimer: The information contained in this listing has not been verified by Keller Williams Referred Urban Realty and should be verified by the buyer.


