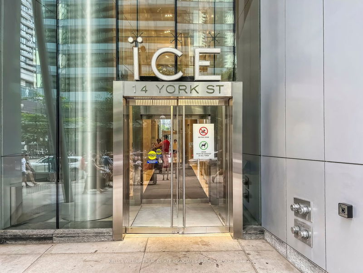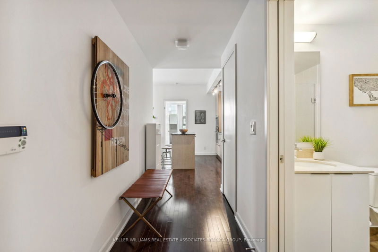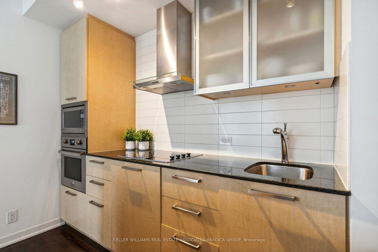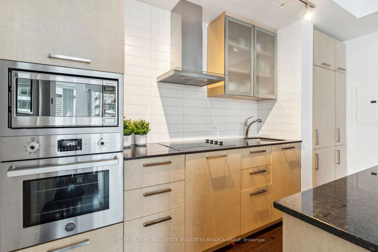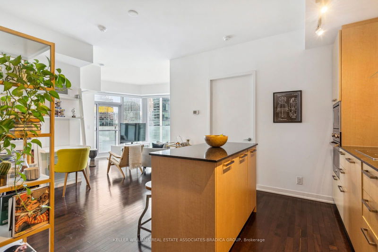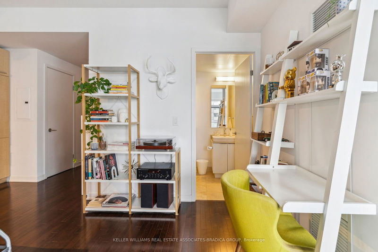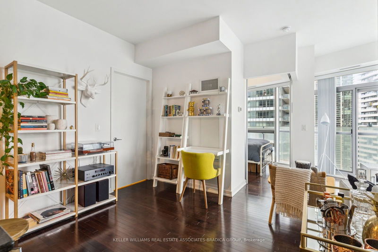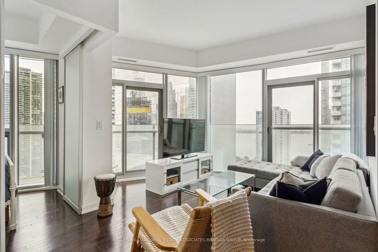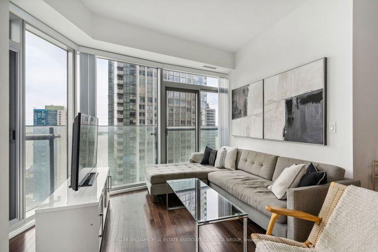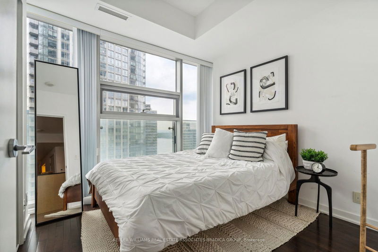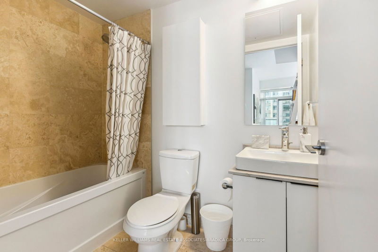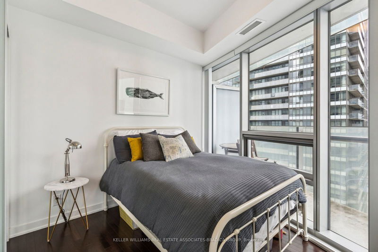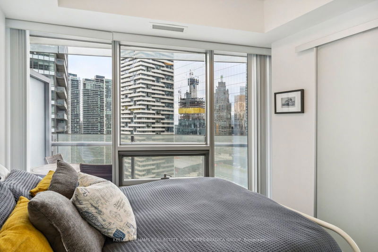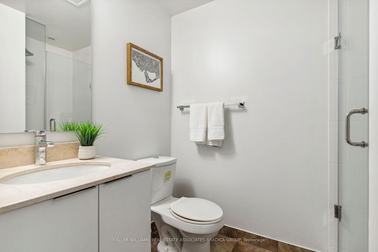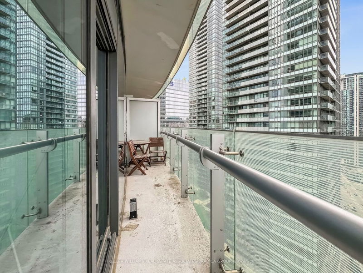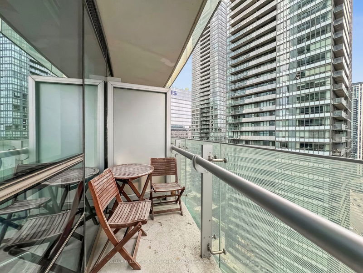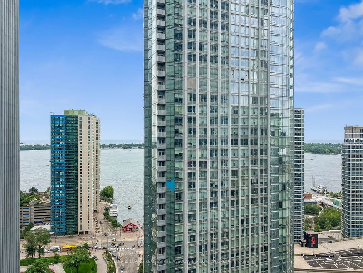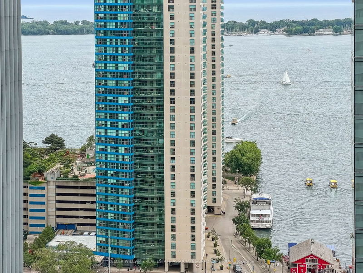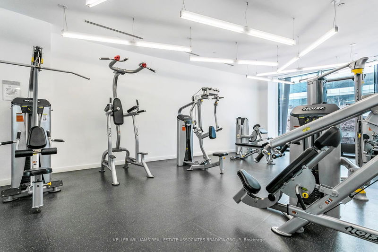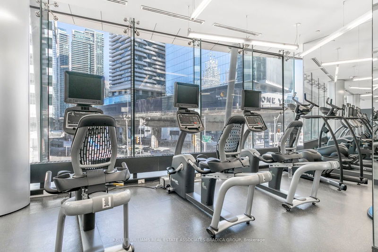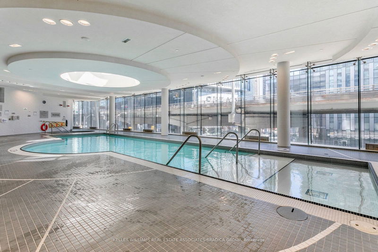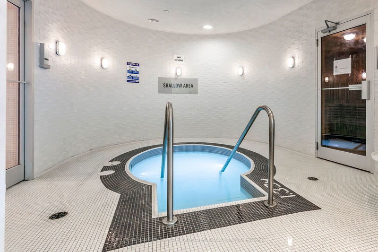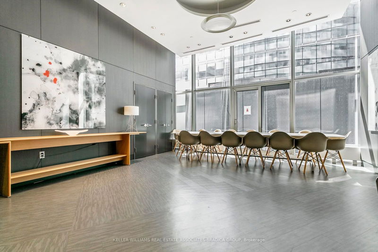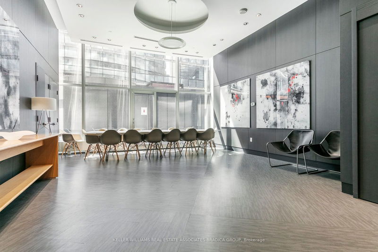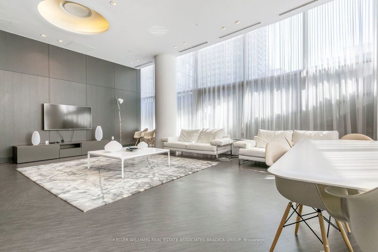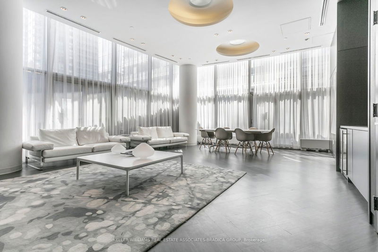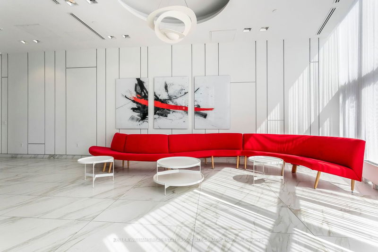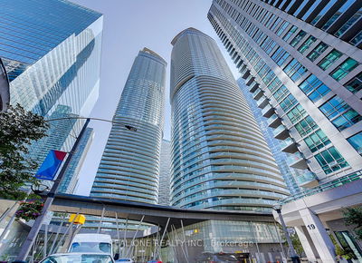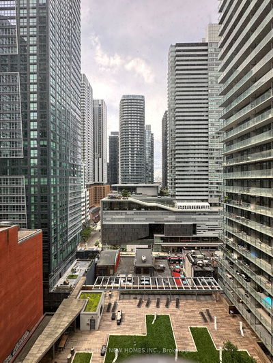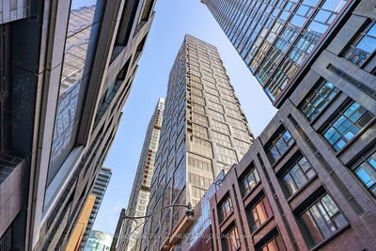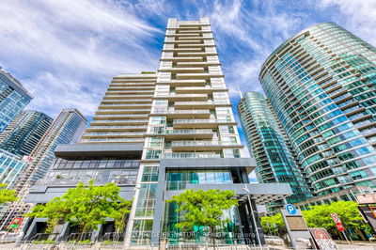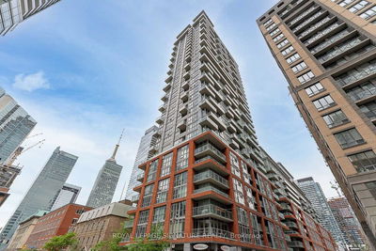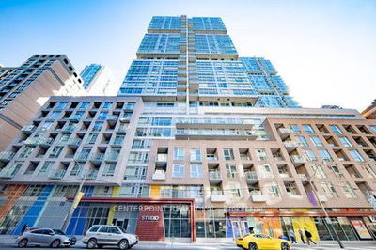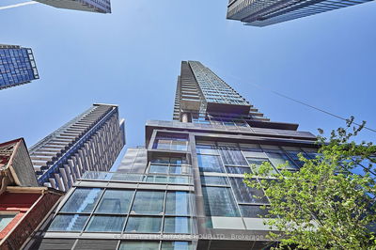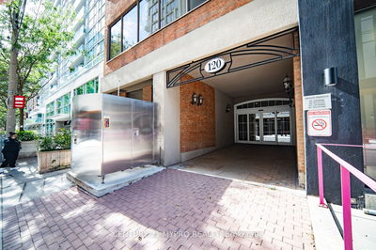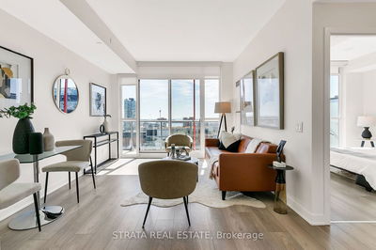Nestled in Toronto's vibrant Waterfront community, Unit 2502 at 14 York St offers a luxurious retreat with breathtaking views of Lake Ontario and the city skyline. This 781 sq.ft two-bed, two-bath condo exemplifies modern elegance with its spacious open-concept layout and floor-to-ceiling windows that amplify natural light.The modern kitchen boasts sleek cabinetry, granite countertops, and stainless steel appliances, perfect for culinary enthusiasts. The primary bedroom features floor-to-ceiling glass windows, offering scenic lake views and flooding the room with natural light. A full second bedroom with floor-to-ceiling exterior windows serves as an ideal space for family, guests, or a home office. Step onto the private balcony to relax and enjoy sweeping panoramic views of the area.Residents enjoy access to a comprehensive suite of amenities, including a fitness center, indoor pool, sauna, steam room, and cold plunge. The large party room is ideal for hosting gatherings. 24-hour concierge service ensures convenience, supporting residents from workouts to relaxation in this exclusive residence.Beyond its inviting interiors, enjoy morning jogs along waterfront trails or trips via Union Station or TTC to explore cultural hubs, dining options, and downtown shopping. Toronto's arts and entertainment scene, with theatres, galleries, and music venues, are just steps away.Homeowners benefit from an exceptional opportnity with this short-term rental approved building. Imagine taking holidays to the Caribbean financed by rental revenues while away. The concierge manages the process seamlessly, checking in visitors for a hassle-free experience.Discover waterfront living at its finest at Unit 2502, where luxury meets convenience in Toronto's most desirable location.
부동산 특징
- 등록 날짜: Tuesday, July 09, 2024
- 도시: Toronto
- 이웃/동네: Waterfront Communities C1
- 중요 교차로: York St & Benmer Blvd
- 전체 주소: 2502-14 York Street, Toronto, M5J 0B1, Ontario, Canada
- 주방: Flat
- 거실: Flat
- 리스팅 중개사: Keller Williams Real Estate Associates-Bradica Group - Disclaimer: The information contained in this listing has not been verified by Keller Williams Real Estate Associates-Bradica Group and should be verified by the buyer.


