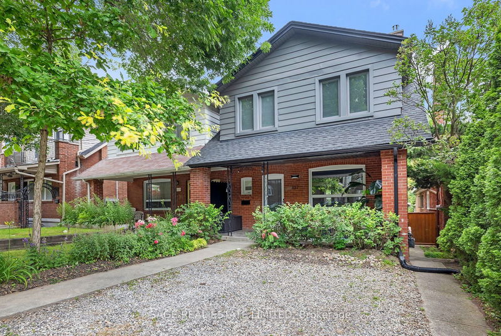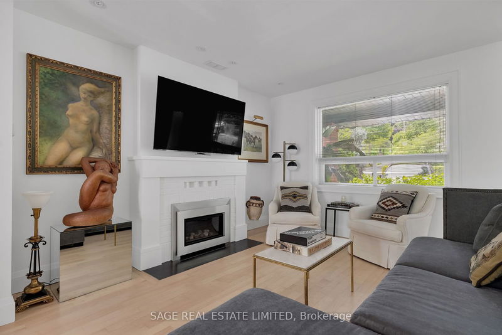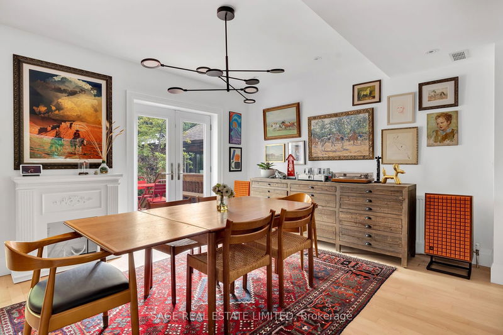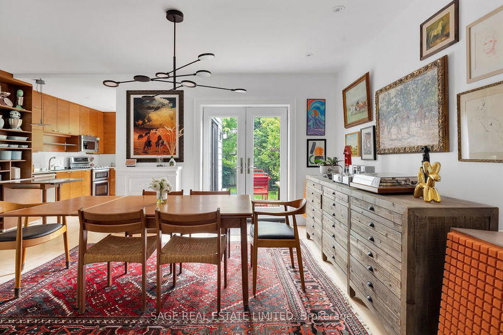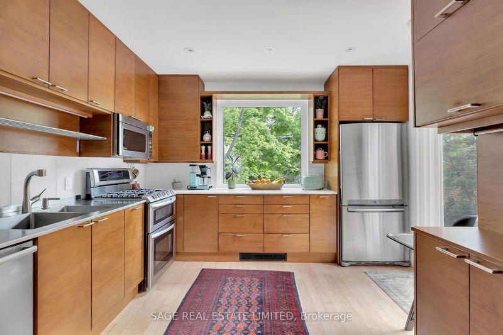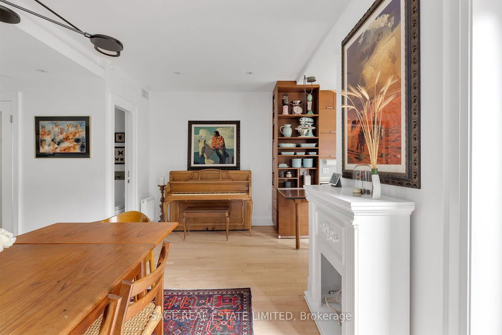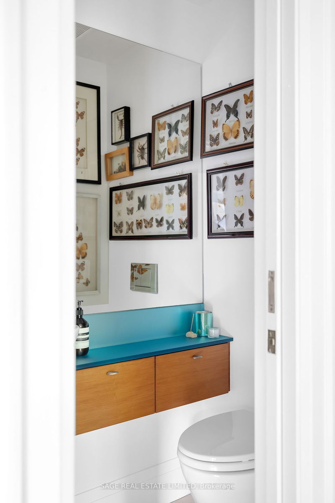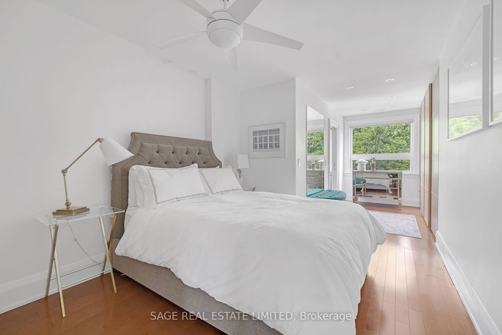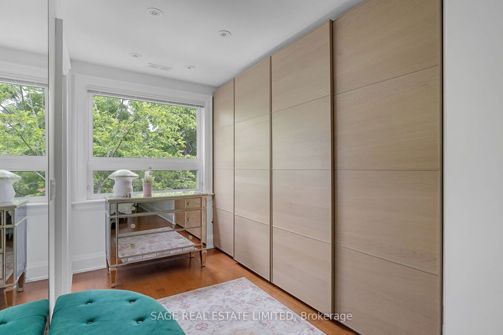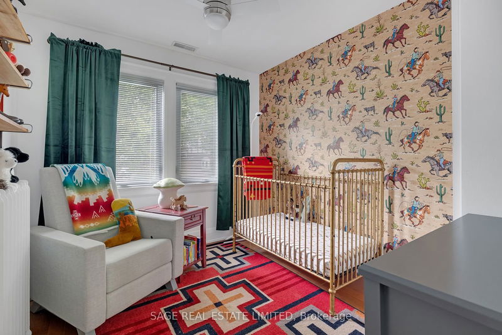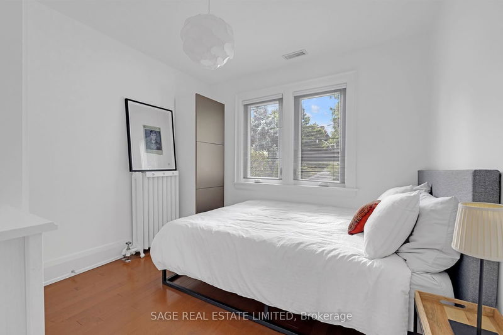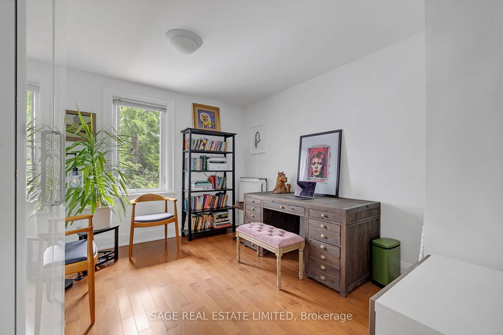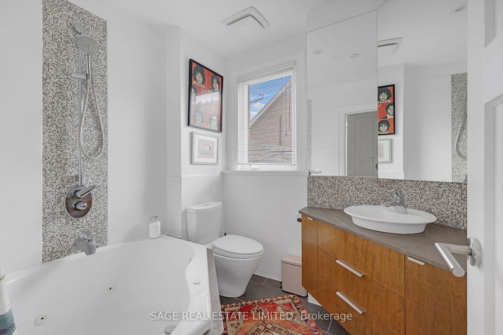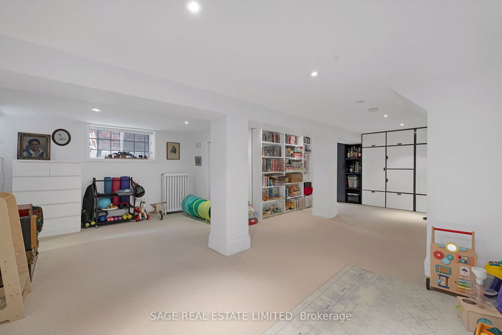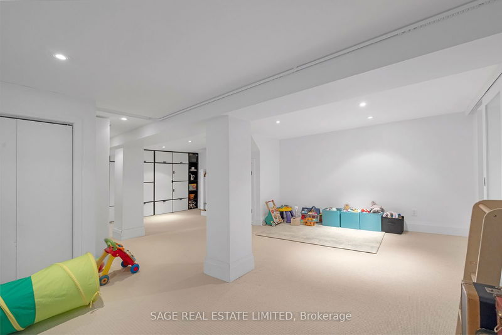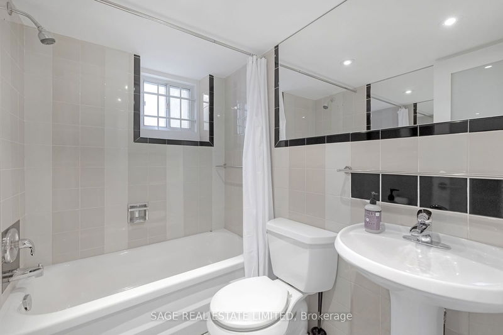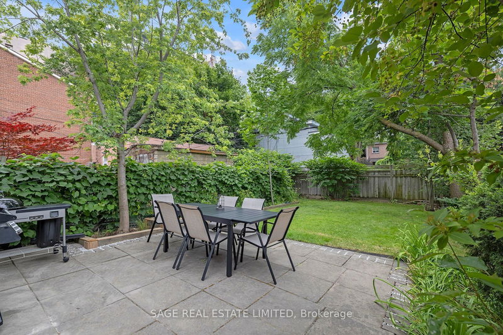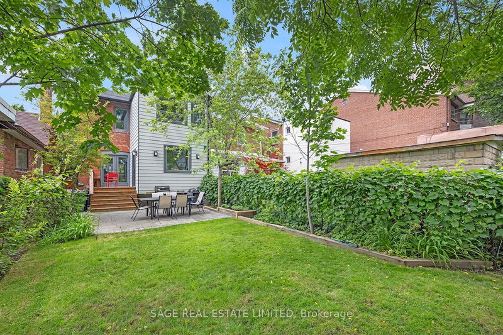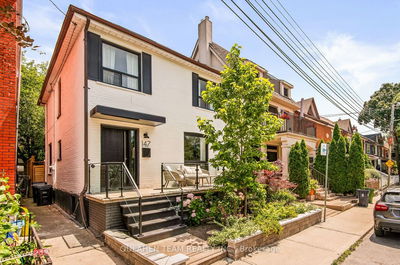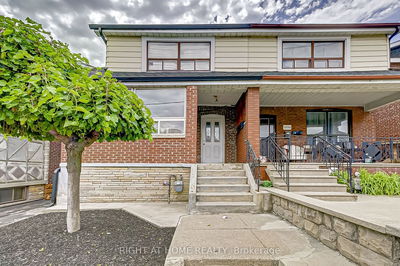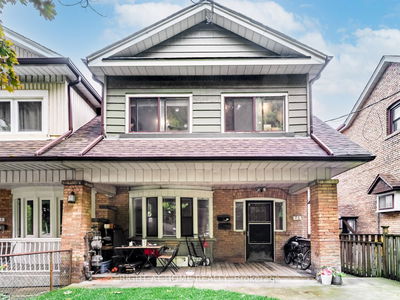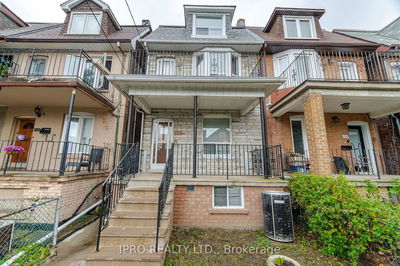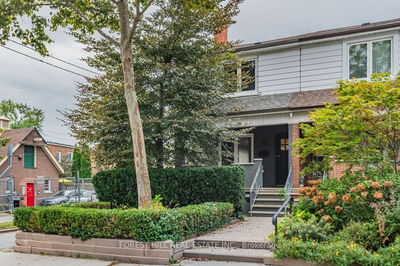Welcome to 137 Alberta in the Wychwood neighbourhood. This spacious renovated 4-bedroom, 4-bathroom family friendly home sits on a wide 24.5 foot lot with parking and a large backyard oasis. The main floor features a spacious open concept floor plan complete with a custom kitchen, 2-piece washroom, hardwood floors, gas fireplace and multiple walkouts to the large patio. The second floor showcases the 4 spacious bedrooms with 2 washrooms (one ensuite) equipped with heated floors. In the basement the large rec room/play area features new broadloom, a 4-piece bath, and separate laundry room with room for extra storage. The backyard has ample room for dining, a kids play area, entertaining, and is perfect for gardeners. Enjoy all the modern-day conveniences that St Clair, Regal Heights, & Wychwood have to offer as you are step from shops, restaurants, grocery stores, coffee shops, schools (Mcmurrich & Winona), parks, the St Clair streetcar, and The Wychwood Barns.
부동산 특징
- 등록 날짜: Wednesday, July 10, 2024
- 도시: Toronto
- 이웃/동네: Wychwood
- 중요 교차로: St Clair & Winona
- 전체 주소: 137 Alberta Avenue, Toronto, M6H 2S1, Ontario, Canada
- 거실: Wood Floor, Gas Fireplace, 2 Pc Bath
- 주방: Wood Floor, Stainless Steel Appl, Pot Lights
- 리스팅 중개사: Sage Real Estate Limited - Disclaimer: The information contained in this listing has not been verified by Sage Real Estate Limited and should be verified by the buyer.

