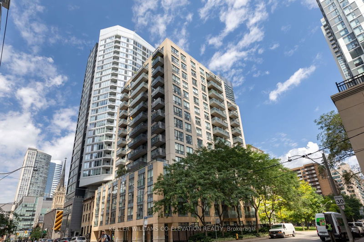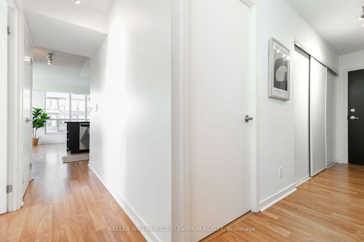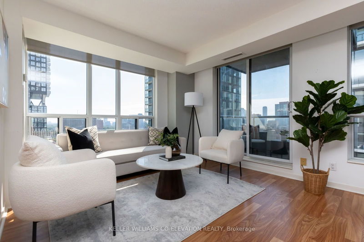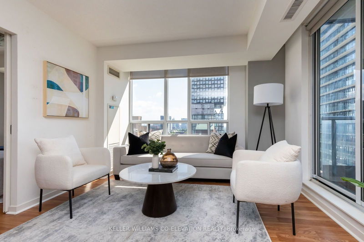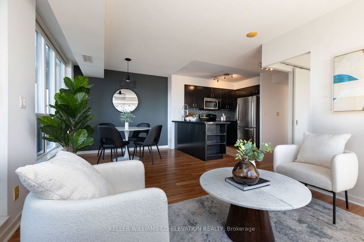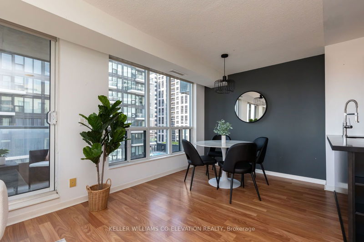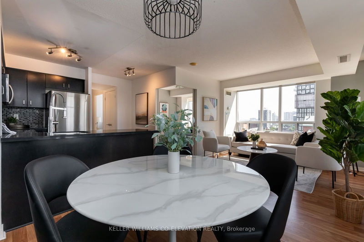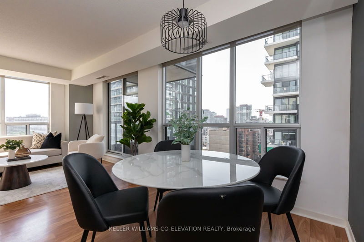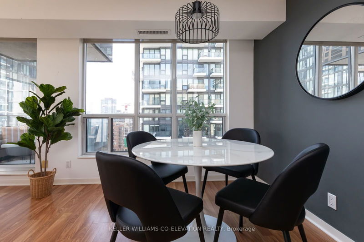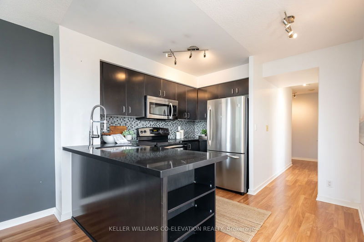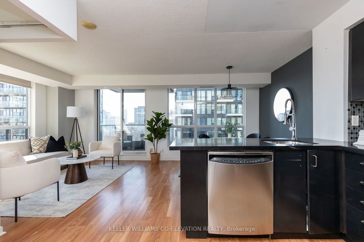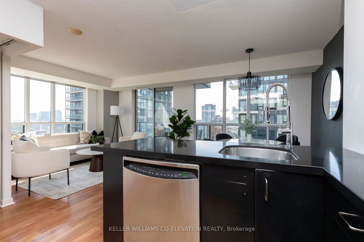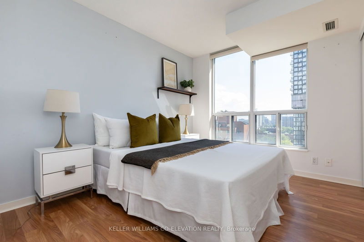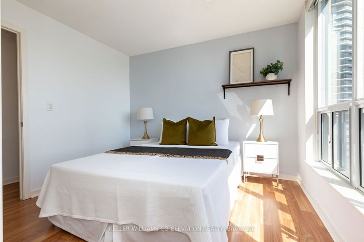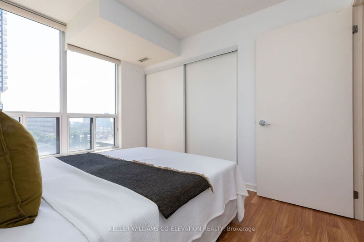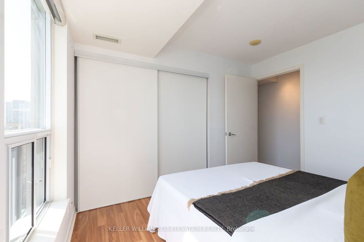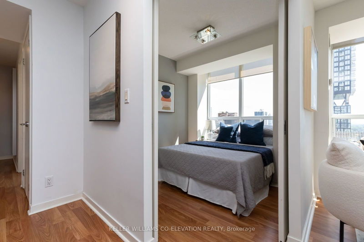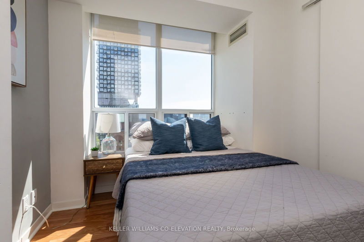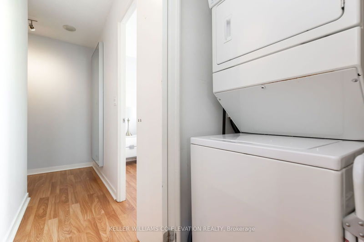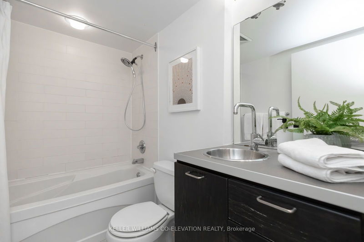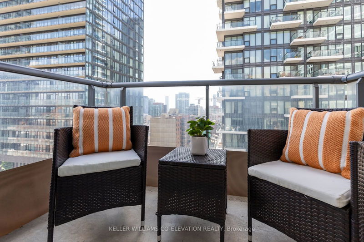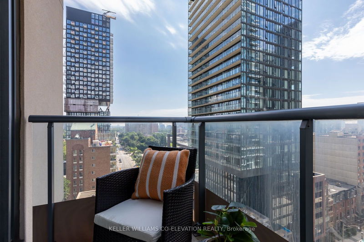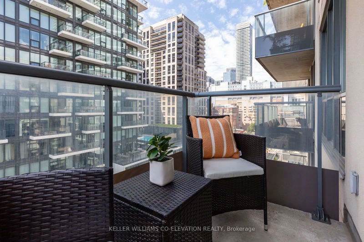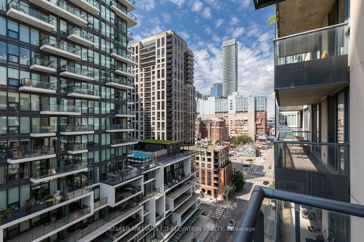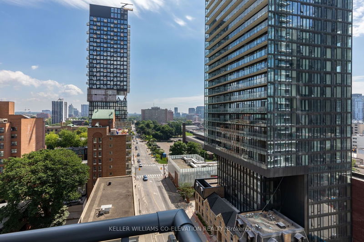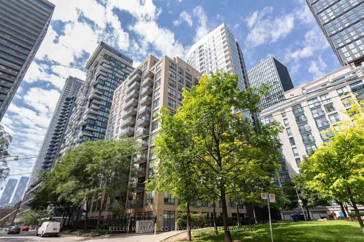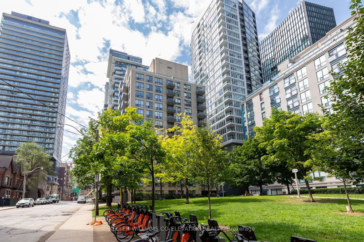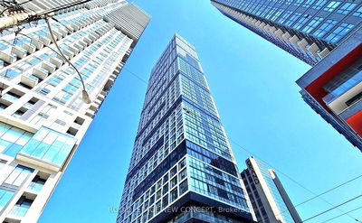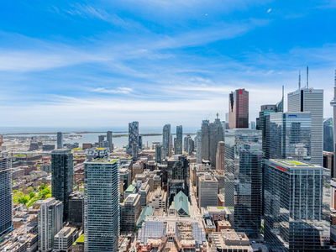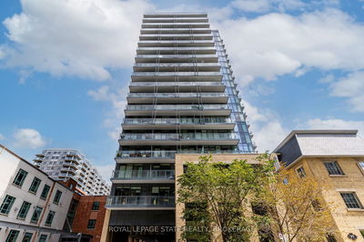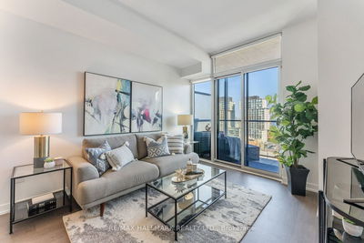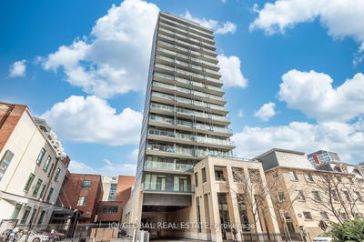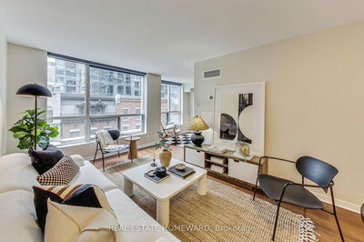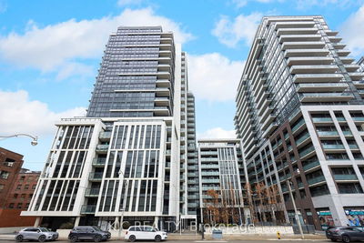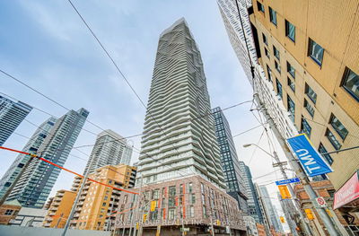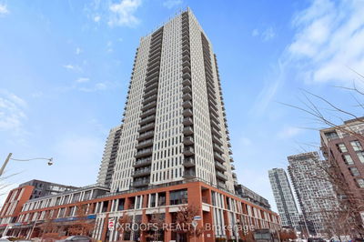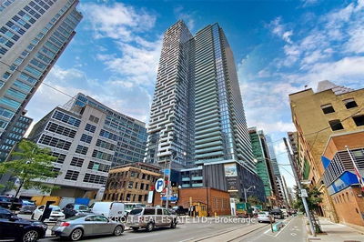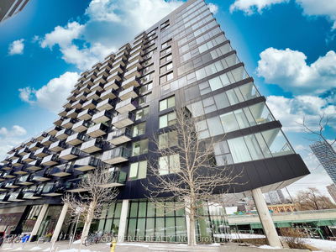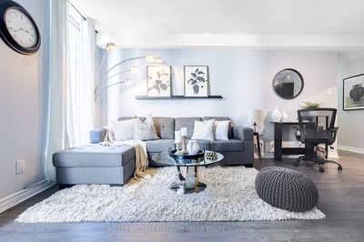Fabulous corner unit with tons of natural light! Includes owned parking and locker. Park right behind building. Superb floor plan - the Union Station model. One bedroom plus a large den that doubles as a second bedroom or private home office! Cooks' kitchen with plenty of storage and counter space and stainless-steel appliances. Open concept space connects the kitchen, dining and living rooms with wrap around windows for tons of natural light and access to the balcony. Fantastic storage with double closets in the entryway and primary bedroom, as well as an owned locker. 76 Shuter St. is conveniently located in Toronto' Church Street Corridor, an exciting city experience surrounds you from Church Street restaurants and clubs, Yonge-Dundas Square nightlife, the Eaton Centre, plus parks, school campuses, and Queen Street's exciting music scene and Massey Hall just steps away.
부동산 특징
- 등록 날짜: Wednesday, July 10, 2024
- 가상 투어: View Virtual Tour for 1306-76 Shuter Street
- 도시: Toronto
- 이웃/동네: Church-Yonge Corridor
- 전체 주소: 1306-76 Shuter Street, Toronto, M5B 1B4, Ontario, Canada
- 주방: Stainless Steel Appl, Stone Counter, Laminate
- 거실: W/O To Balcony, Laminate, East View
- 리스팅 중개사: Keller Williams Co-Elevation Realty - Disclaimer: The information contained in this listing has not been verified by Keller Williams Co-Elevation Realty and should be verified by the buyer.

