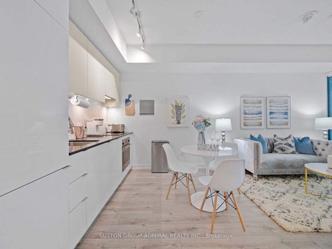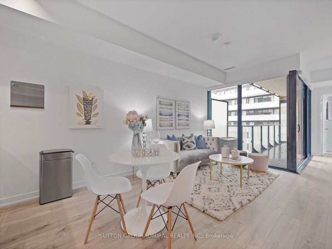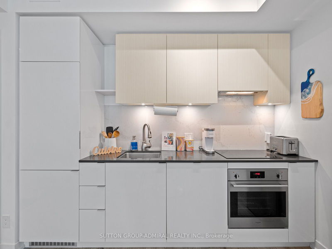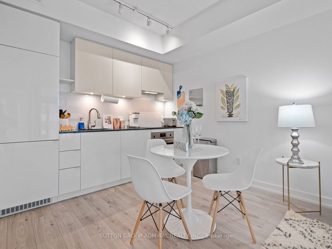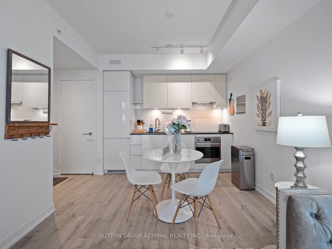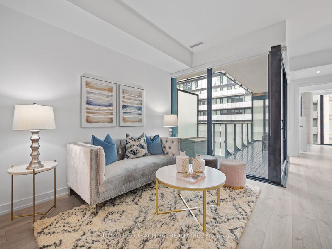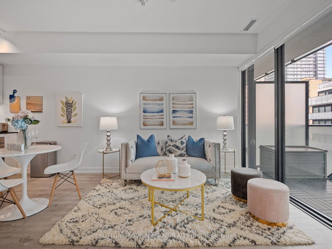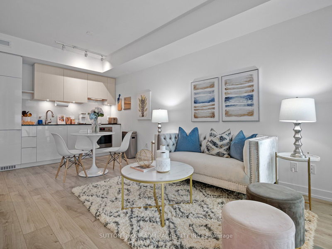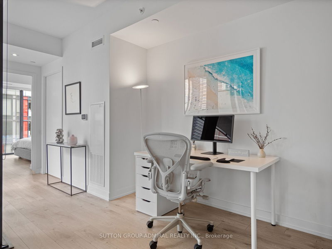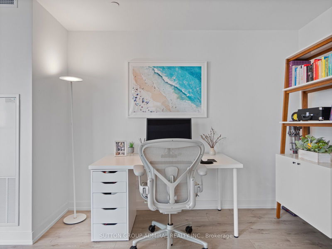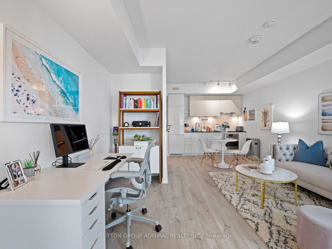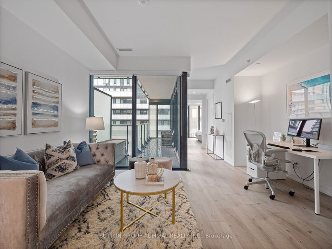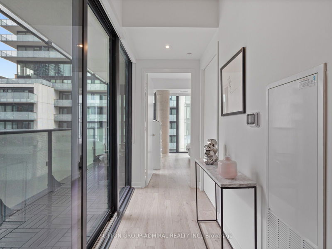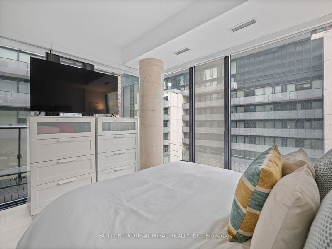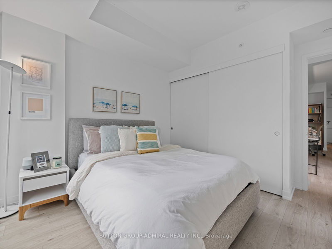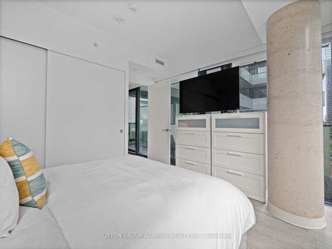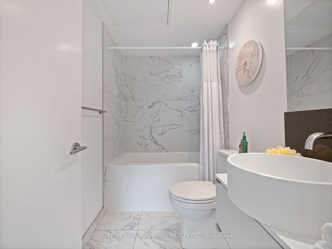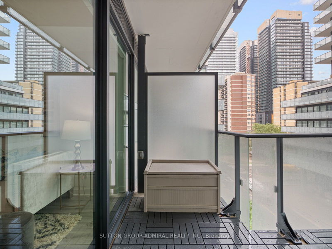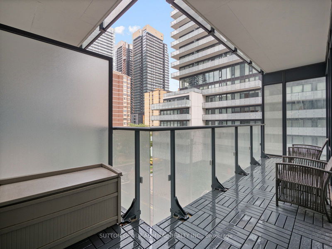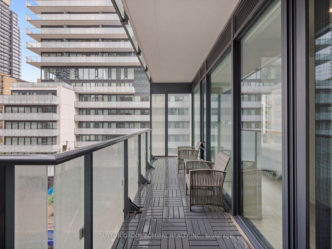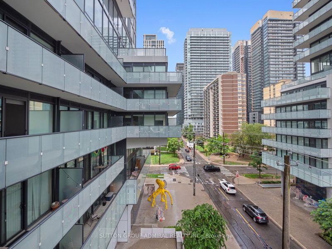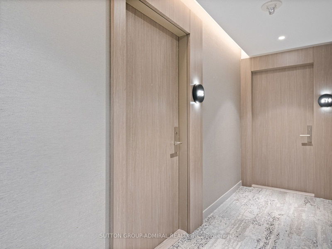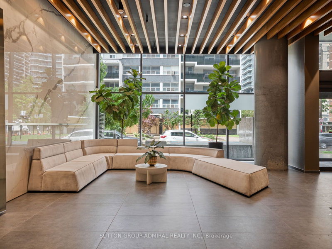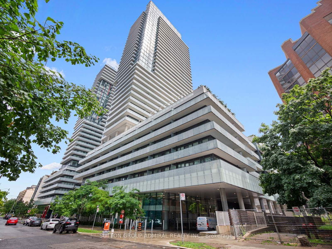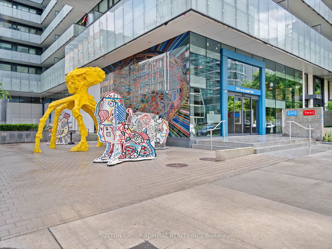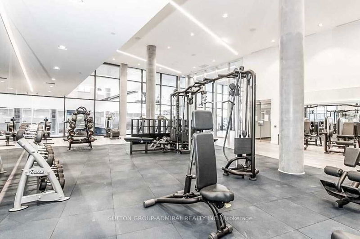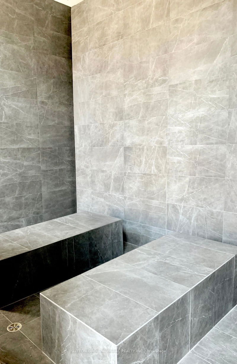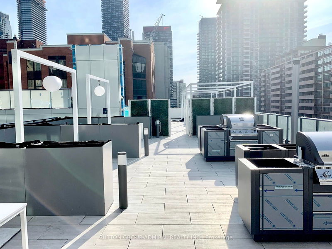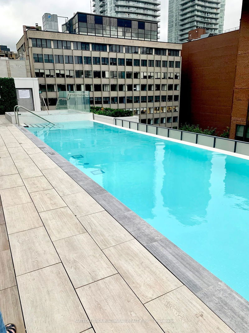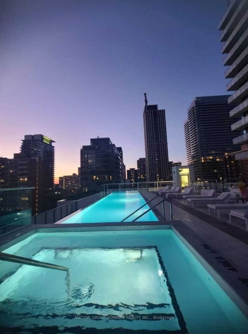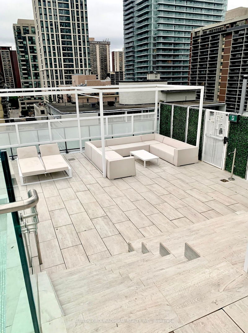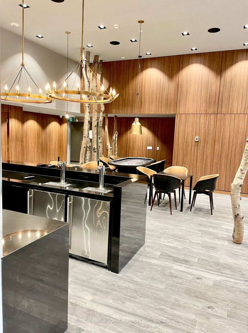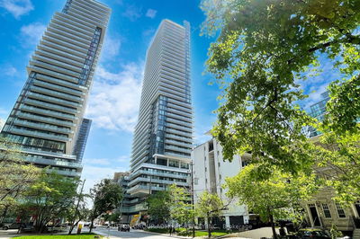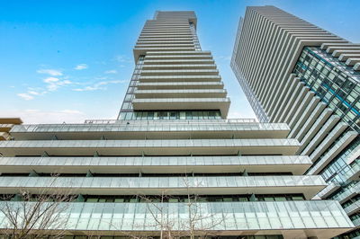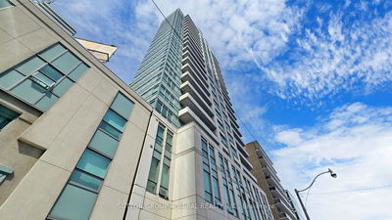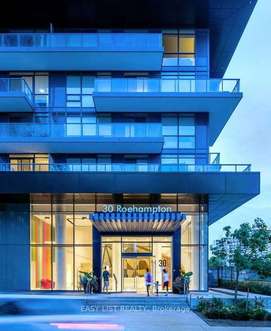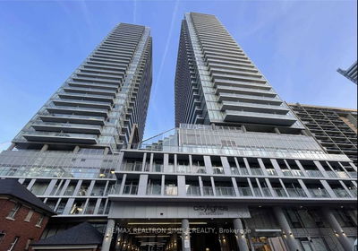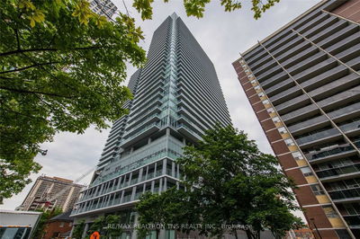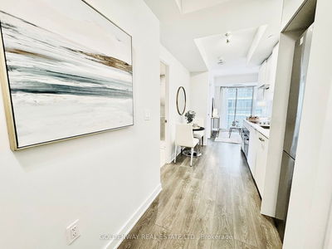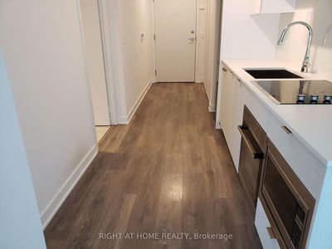Discover the epitome of modern living at 161 Roehampton Avenue #513 in Toronto. This stylish and contemporary 1-bedroom + den corner unit boasts luxurious upgrades and a unique free-flowing plan. The unit features elegant grey laminate flooring, smooth ceilings and floor-to-ceiling windows with semi-transparent blinds in the living room. The pristine kitchen is equipped with stainless steel appliances, quartz countertops, a chic backsplash and sleek cabinetry, including a cleverly designed spice rack holder with two racks that slide out from the cupboard under the sink. Entertaining is effortless with a direct walkout to the large balcony offering northeast views, ideal for outdoor gatherings. The sun-drenched primary suite is complete with ample closet space and blackout blinds, ensuring restful nights. The lavish 4 piece bath is adorned with porcelain tile and glistening pot lights. The versatile den is perfect for a home office, catering to remote work needs. Residents enjoy a plethora of amenities, including a business center with WiFi, a steam room, a games room, an expansive gym, an outdoor pool, a party/meeting room, a rooftop deck/garden with BBQ facilities, bike storage and visitor parking. Only minutes away from Eglinton Station, eateries, grocery stores, parks and so much more. ++ Experience the best of downtown living here!
부동산 특징
- 등록 날짜: Thursday, July 11, 2024
- 가상 투어: View Virtual Tour for 513-161 Roehampton Avenue
- 도시: Toronto
- 이웃/동네: Mount Pleasant West
- 전체 주소: 513-161 Roehampton Avenue, Toronto, M4P 0C8, Ontario, Canada
- 거실: Laminate, Window Flr to Ceil, W/O To Balcony
- 주방: Laminate, Stainless Steel Appl, Backsplash
- 리스팅 중개사: Sutton Group-Admiral Realty Inc. - Disclaimer: The information contained in this listing has not been verified by Sutton Group-Admiral Realty Inc. and should be verified by the buyer.

