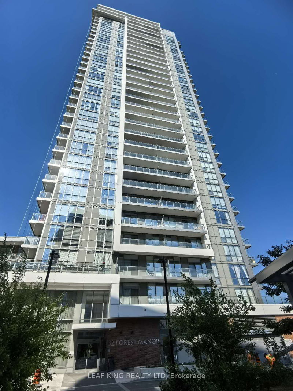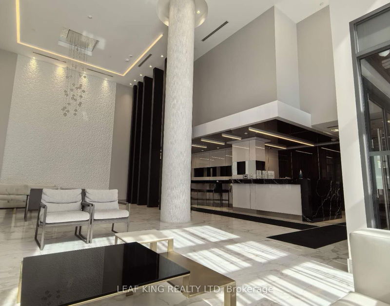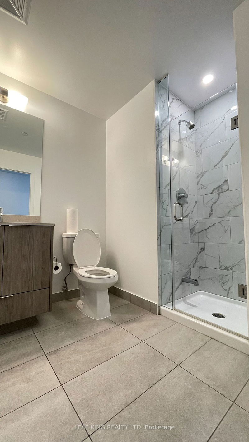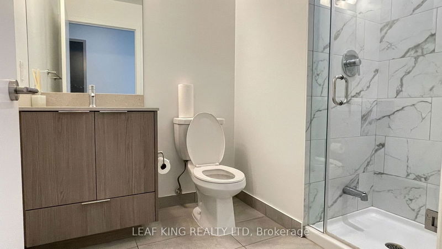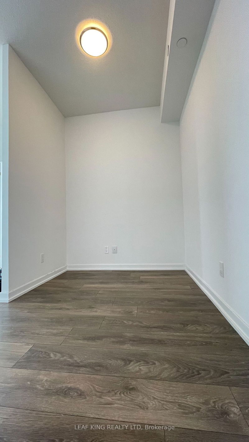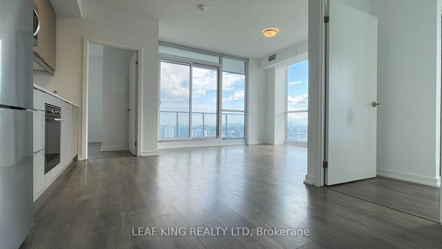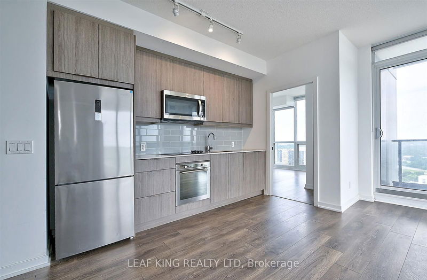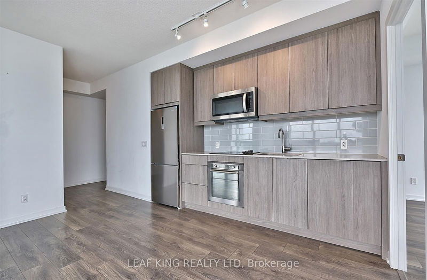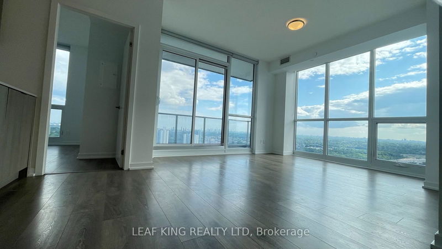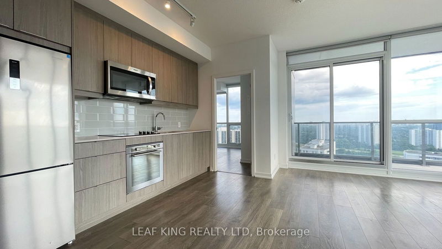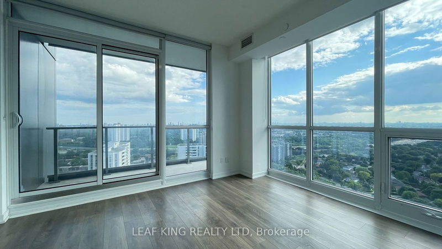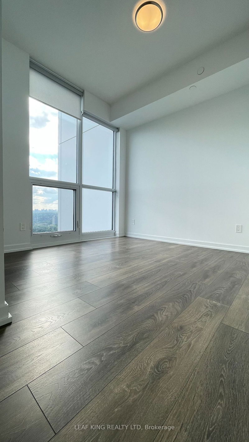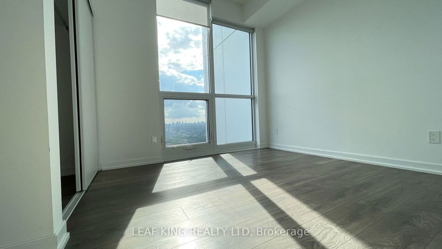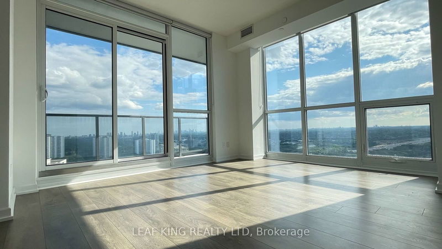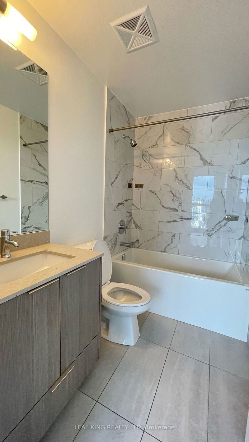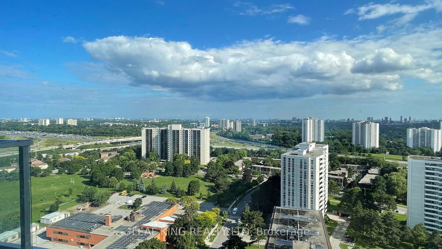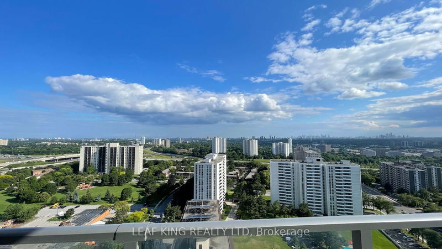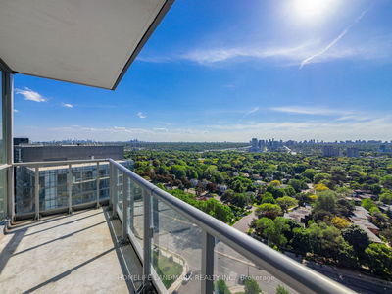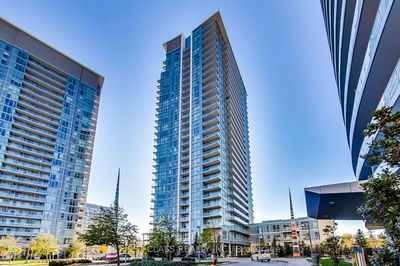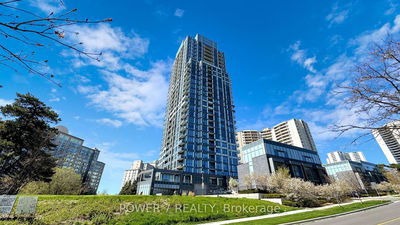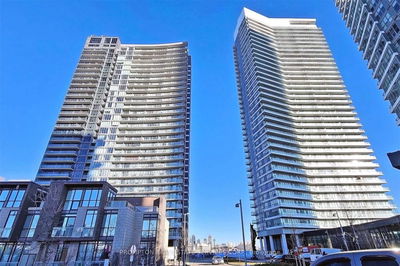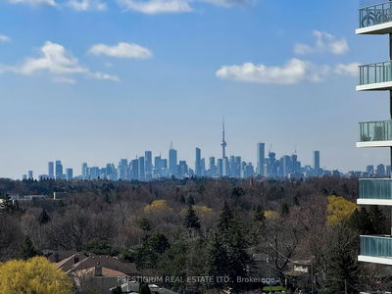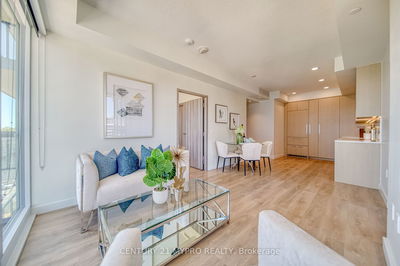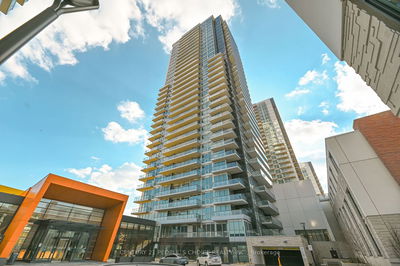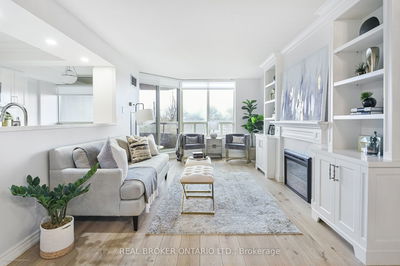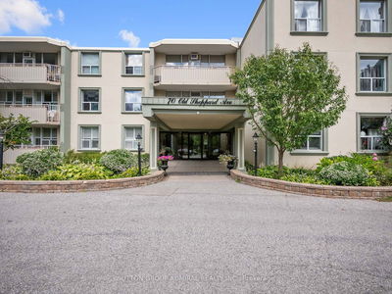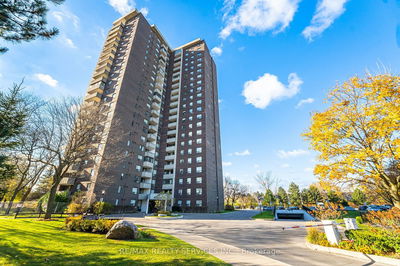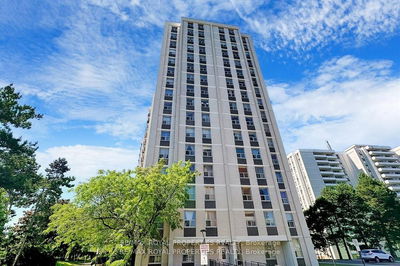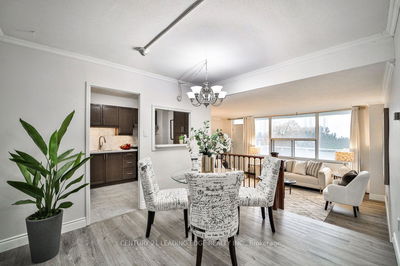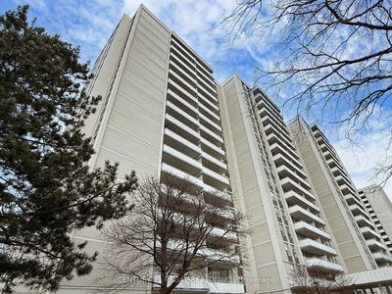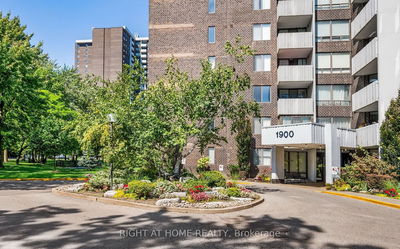Luxury South-West Corner Unit The Peak Condo on the 21st Floor in Prestigious Emerald City Park! This spacious large corner unit is only 2 years old with south facing Living & Dinning. Interior totals 809 square feet. Balcony 64 square feet. 2 Bedrooms + Den, 2 Full Baths, Open Balcony overlooking downtown Toronto! 9 Foot Ceiling, Upgraded Kitchen & Baths, Elegant Flooring, Floor-to-Ceiling Windows, Functional Open Concept Layout, One Underground Parking and Storage! Great location steps away from subway station, TTC terminal and Fairview Mall; Quick access to Hwy 404 & 401, close to schools, parks, community library and shopping centers. The Peak Condo offers Indoor Pool, Party Room W/Access to Outdoor Patio, Fitness Room, Steam and Sauna Room, Outdoor Terrace W/Modern Fire Pit. **** EXTRAS **** All Window Coverings/Blinds, S/S Modern Appliances, Quartz Countertops, Washer & Dryer, 24 Hr Concierge for Your Security & Convenience.
부동산 특징
- 등록 날짜: Friday, July 12, 2024
- 도시: Toronto
- 이웃/동네: Henry Farm
- 중요 교차로: Don Mills/Sheppard
- 전체 주소: 2110-32 Forest Manor Road, Toronto, M2J 1M1, Ontario, Canada
- 거실: Laminate, W/O To Balcony
- 주방: Laminate, Combined W/Dining
- 리스팅 중개사: Leaf King Realty Ltd - Disclaimer: The information contained in this listing has not been verified by Leaf King Realty Ltd and should be verified by the buyer.

