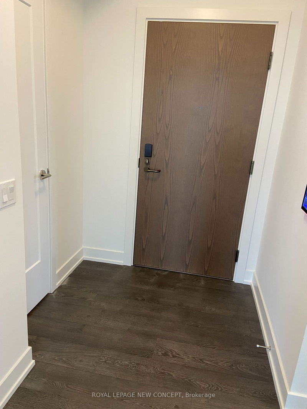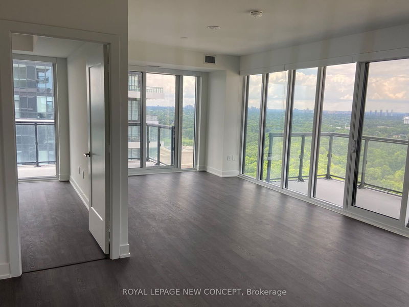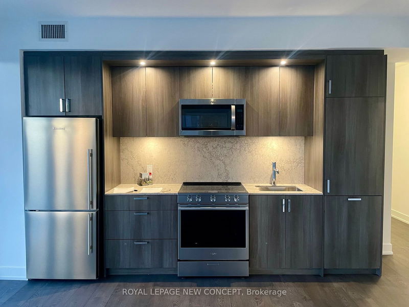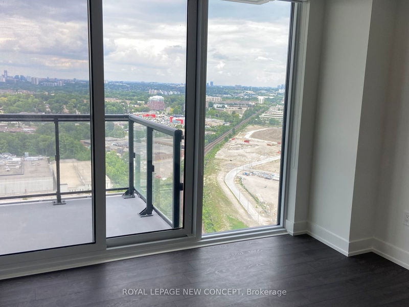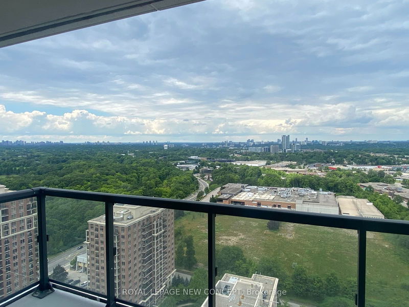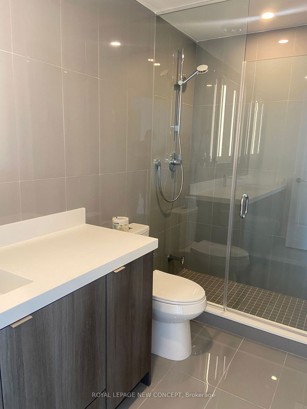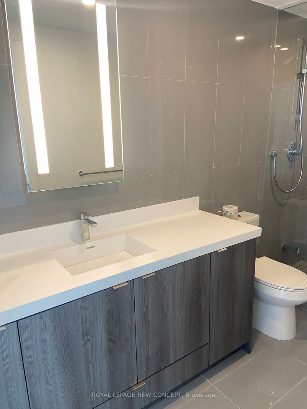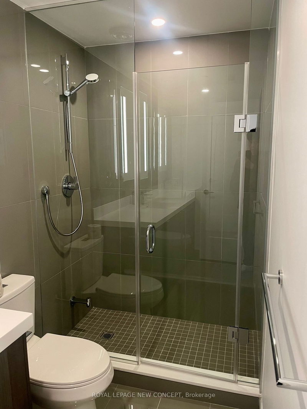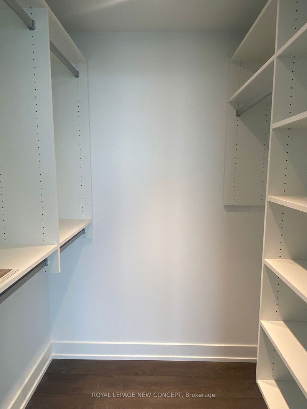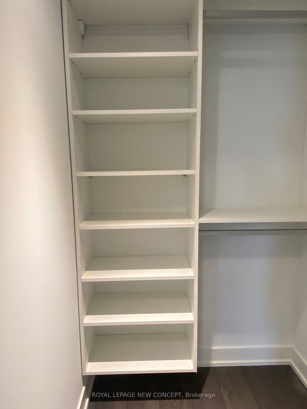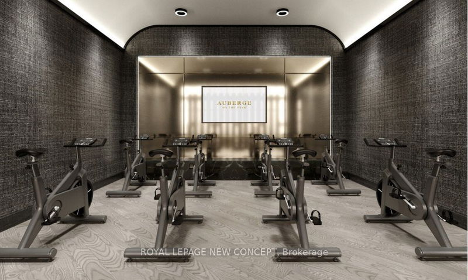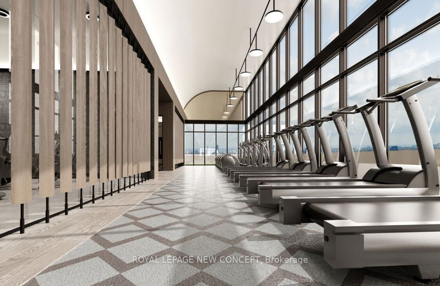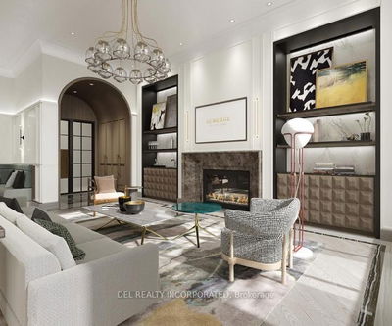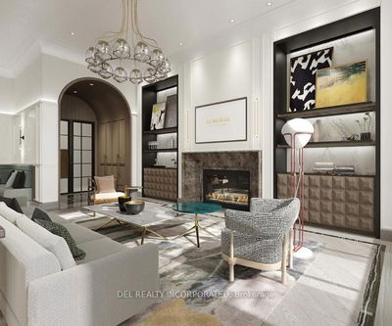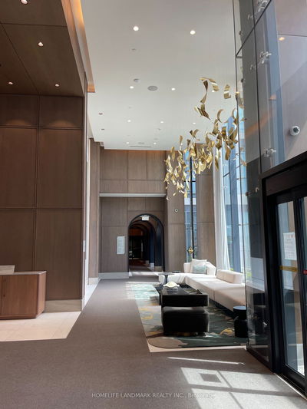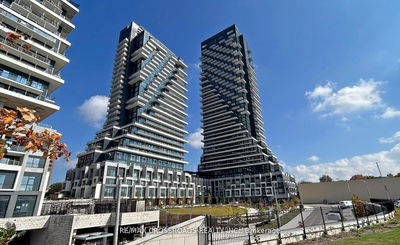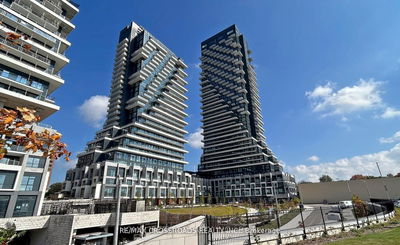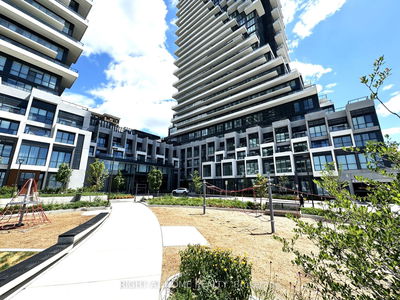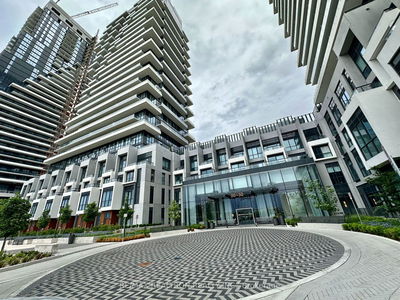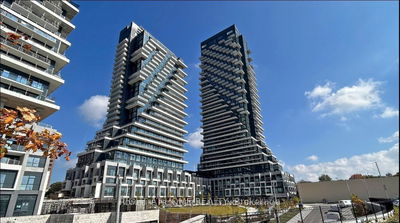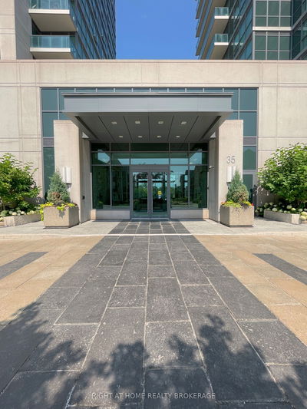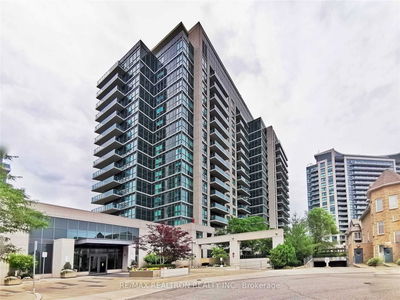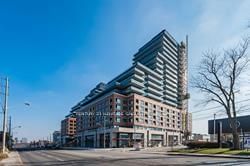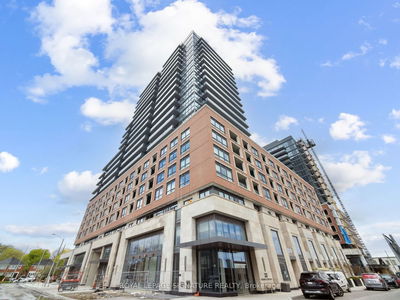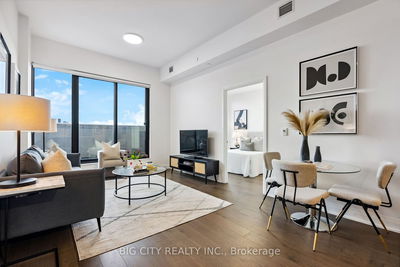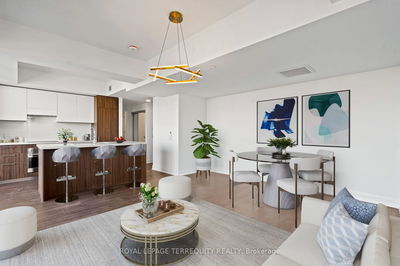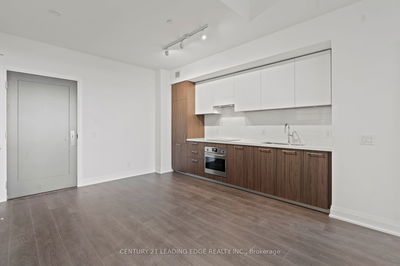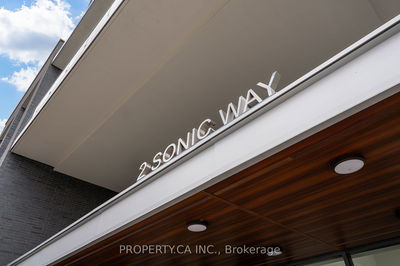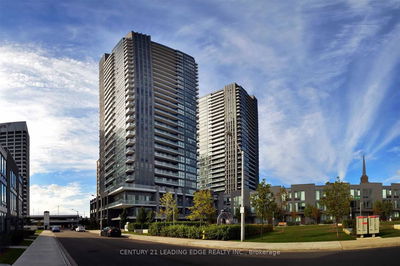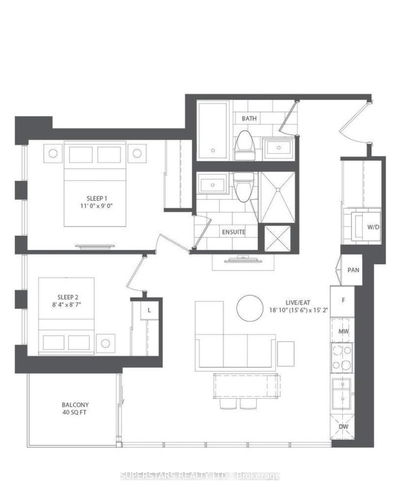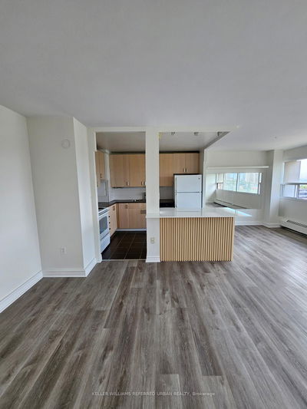Luxurious 2 Bedroom, 2 Full Washrooms, North-West Facing Corner Unit at Auberge 1 by TRIDEL, Elegant and Spacious 1062 SF Condo Suite Features an Open-Concept layout with 9-foot Ceilings, View to South West/Downtown from the west Balcony. Situated on High Floor, Large Open Concept Balcony, Fully Equipped with Top-of-the Line Energy-Efficient 5-Star Appliances, including an integrated dishwasher. Fully upgraded flooring with laminate Classic Plus/Old Oak Grey color matching with kitchen cabinets and other hardware. Upgraded Kitchen with Soft-Close Cabinetry, Upgraded Quartz kitchen Countertop and Backsplash. Master Bedroom with En-suite Bath and Walk-In Closet, Upgraded vanity wall tiles, Upgraded shower plumbing, Foyer Area with a Walk-In Closet with upgraded built-in closet organizer. Upgraded manual shades in the living room. Access to Hotel-like Amenities including a State-of-the-Art Gym, Refreshing Swimming Pool, Spa, Spacious Party Room, Tranquil Yoga Studio, Spin Studio, and BBQ Area, a Surrounded By Four Parks for a Natural Retreat and Conveniently Located. Steps to the Eglinton Crosstown LRT, Highways, Across Sunnybrook Park. Shops at Don Mills, Supermarkets and More.
부동산 특징
- 등록 날짜: Monday, July 15, 2024
- 도시: Toronto
- 이웃/동네: Banbury-Don Mills
- 중요 교차로: Leslie Street/Eglinton Avenue
- 전체 주소: 2803-30 Inn On The Park Drive, Toronto, M3C 0P7, Ontario, Canada
- 주방: Combined W/Dining, Quartz Counter, B/I Appliances
- 거실: Laminate
- 리스팅 중개사: Royal Lepage New Concept - Disclaimer: The information contained in this listing has not been verified by Royal Lepage New Concept and should be verified by the buyer.


