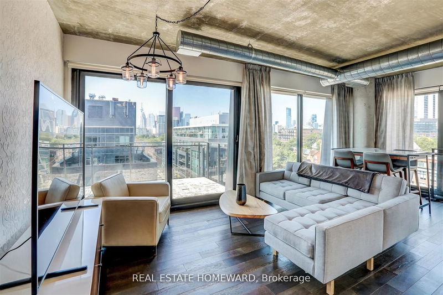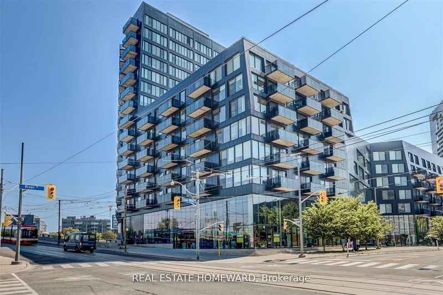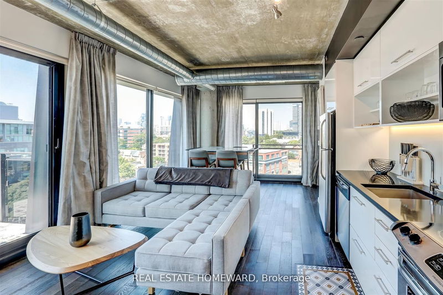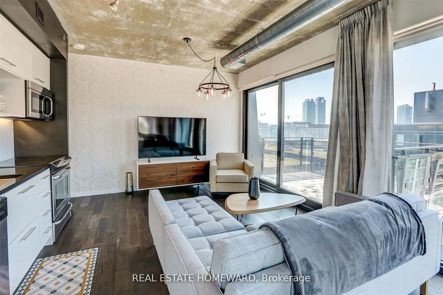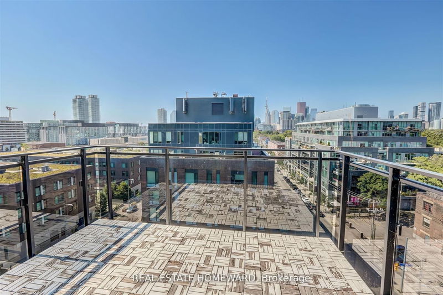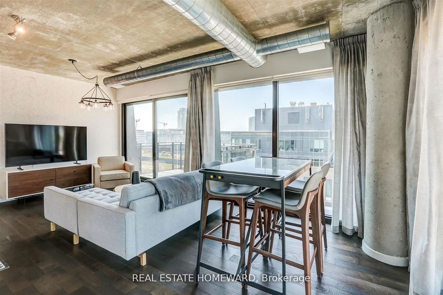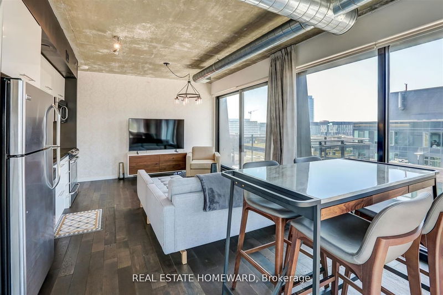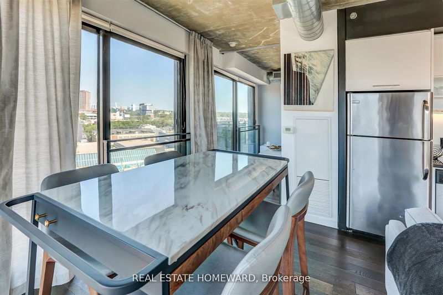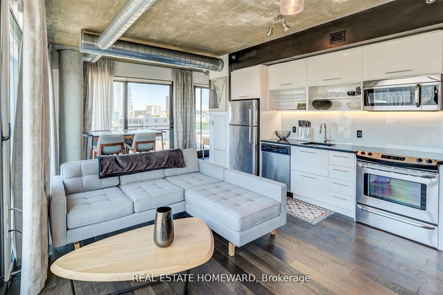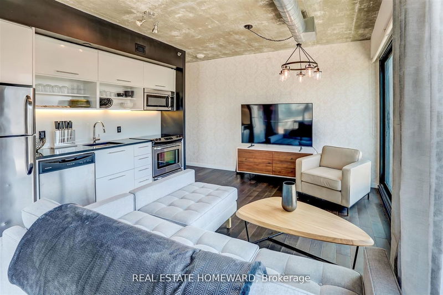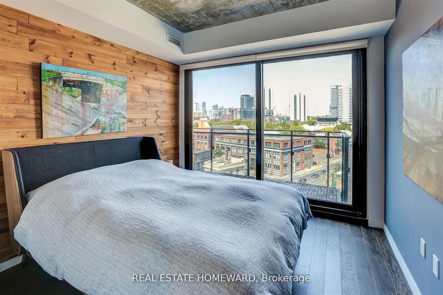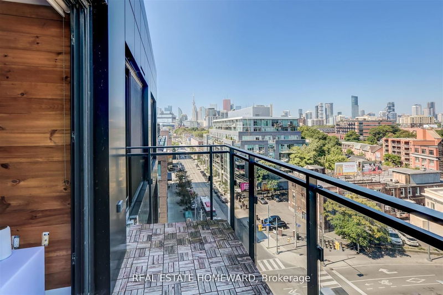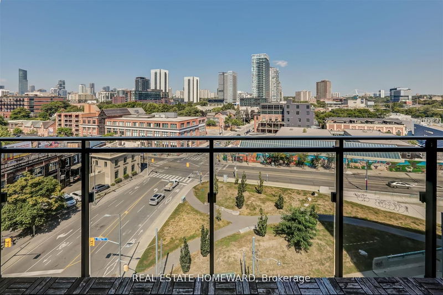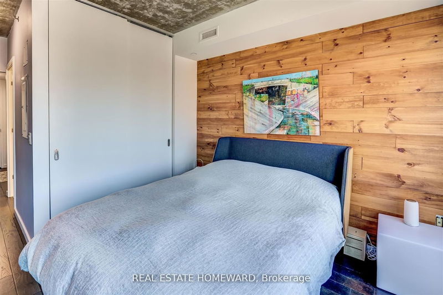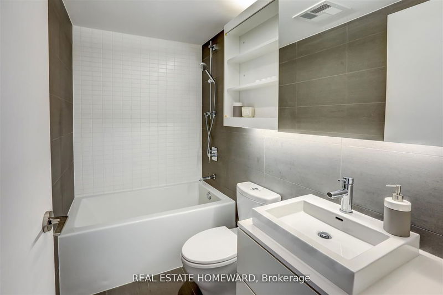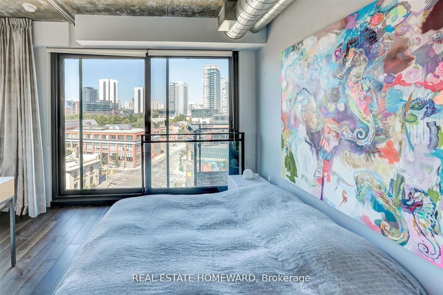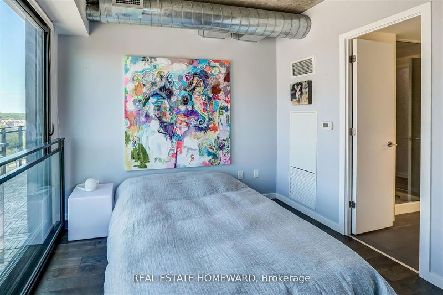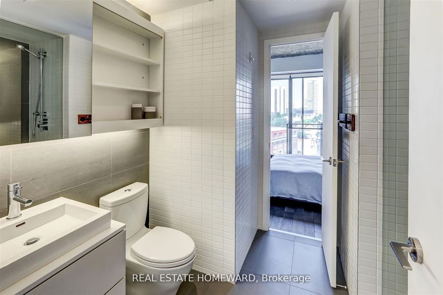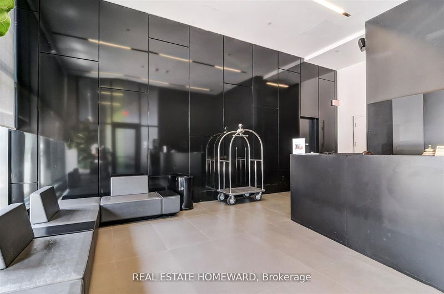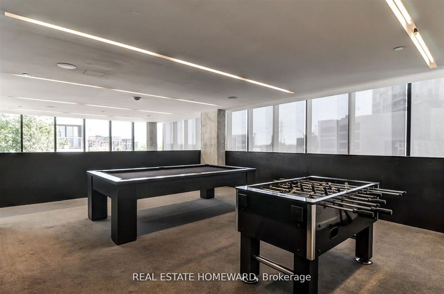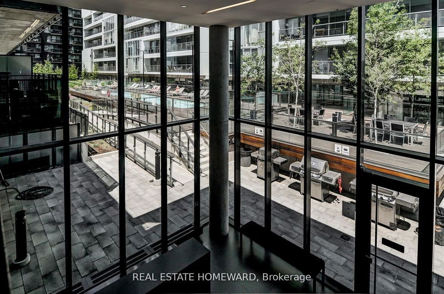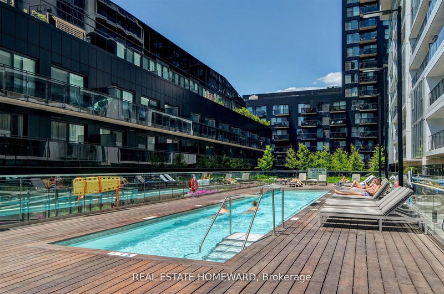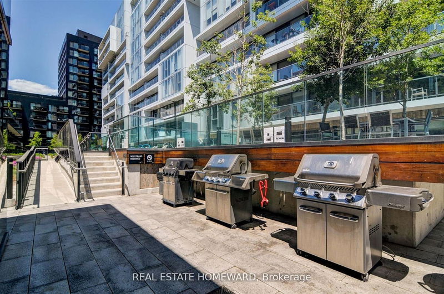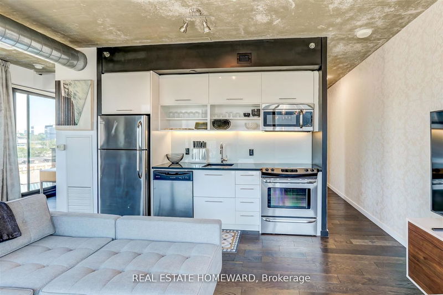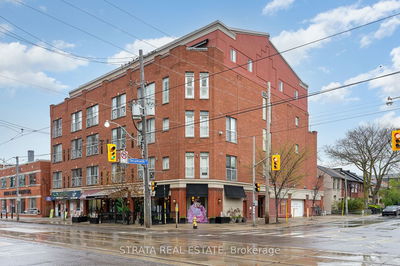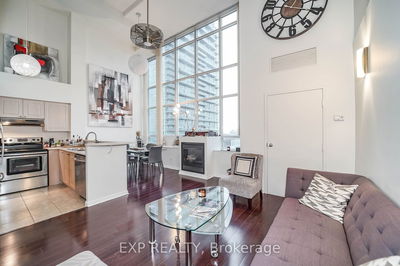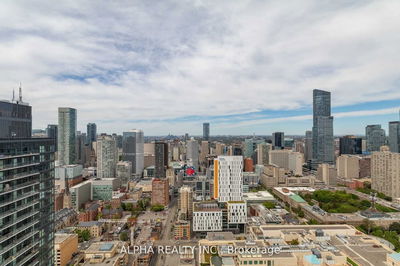Fabulous River City Top Floor Corner Unit Loft. Panoramic City Views From Two Large Balconies. 9 Ft Exposed Concrete Ceilings And Wood Floors Throughout. Bright Floor To Ceiling Glass Doors In Living Room, Kitchen, Dining Room, Primary Bedroom And 2nd Bedroom. Primary Bedroom Has Ensuite Bathroom, Double Closet, Feature Wall And Private Balcony. Second Bedroom Has Ensuite Bathroom Which Opens To The Hallway And This Bedroom Also Has Floor To Ceiling Glass Sliding Door. Open Concept Living Room, Dining And Kitchen All Walk Out To Large West Facing Balcony Perfect For Watching The Sunset Behind The Cn Tower And City Skyline. Juliette Balcony In Dining Room Allows For Great Evening Breezes. Amenities Include Gym, Outdoor Pool, Bbq Area And Meeting Room. 832 Sq Ft. Includes Parking, Locker And Two Bike Racks. Furnished. No Smoking. No Pets.
부동산 특징
- 등록 날짜: Monday, July 15, 2024
- 가상 투어: View Virtual Tour for 817-51 Trolley Crescent
- 도시: Toronto
- 이웃/동네: Waterfront Communities C8
- 전체 주소: 817-51 Trolley Crescent, Toronto, M5A 0E9, Ontario, Canada
- 주방: Open Concept, Combined W/Living
- 거실: Open Concept, W/O To Balcony
- 리스팅 중개사: Real Estate Homeward - Disclaimer: The information contained in this listing has not been verified by Real Estate Homeward and should be verified by the buyer.

