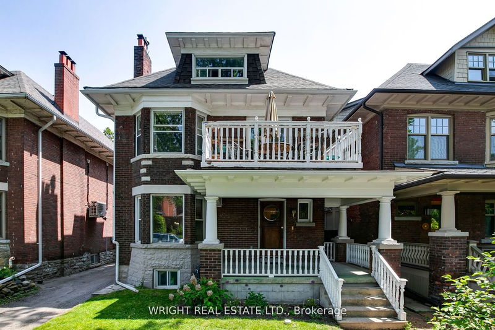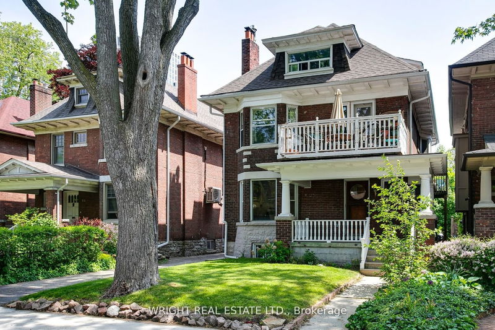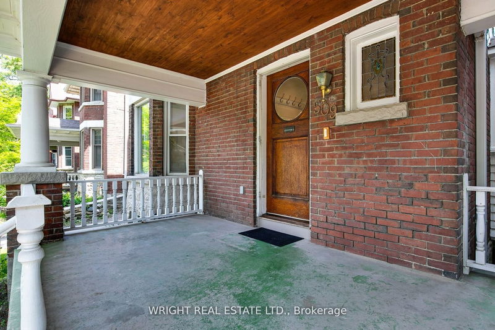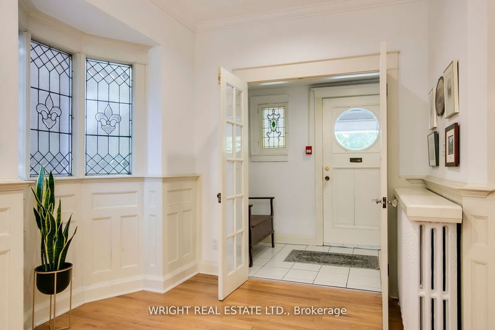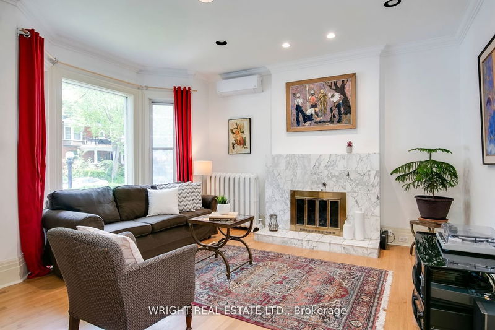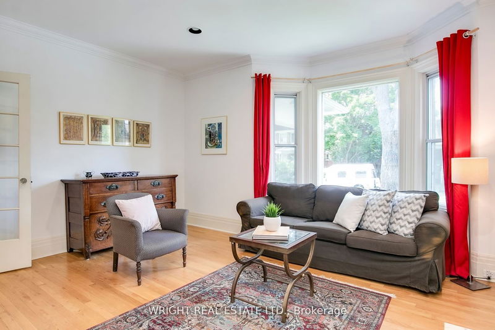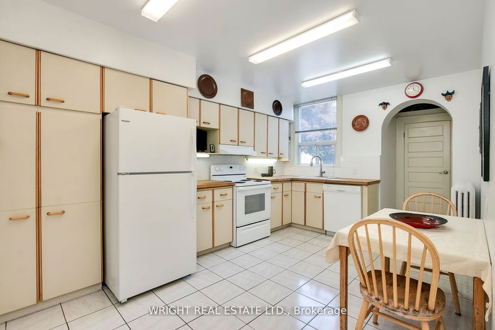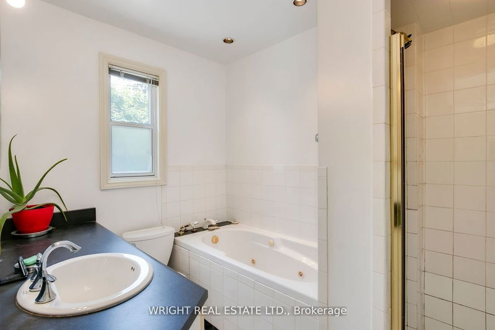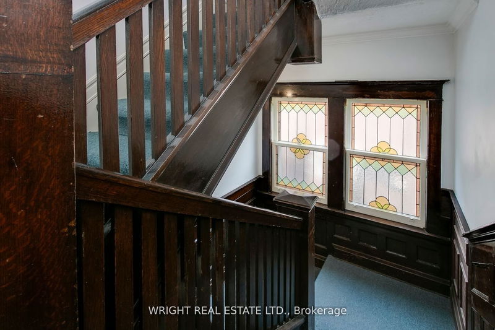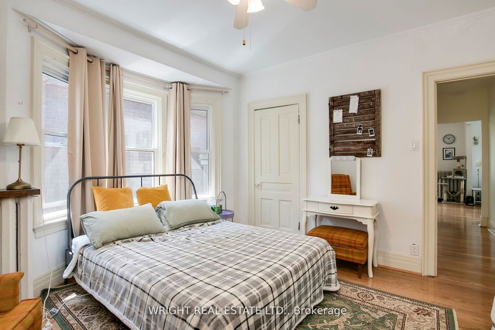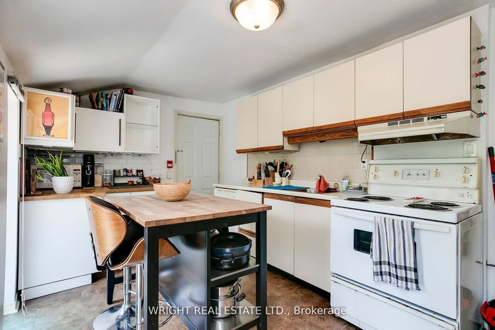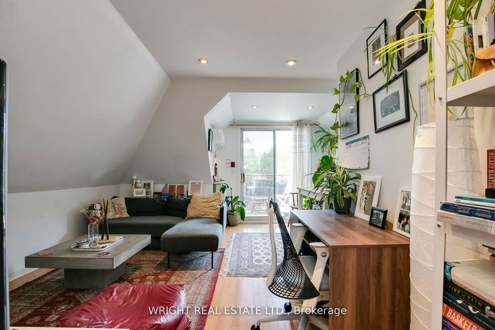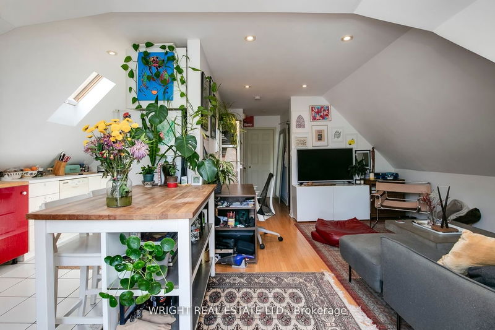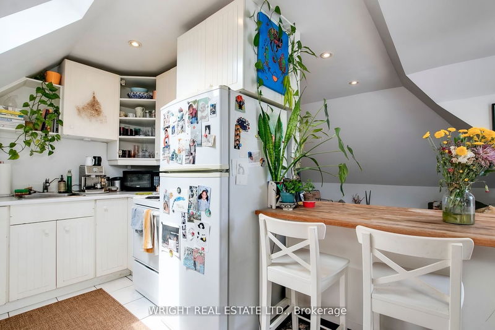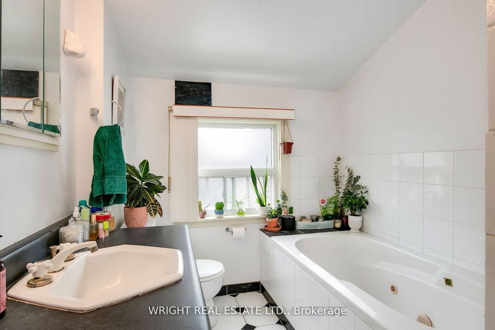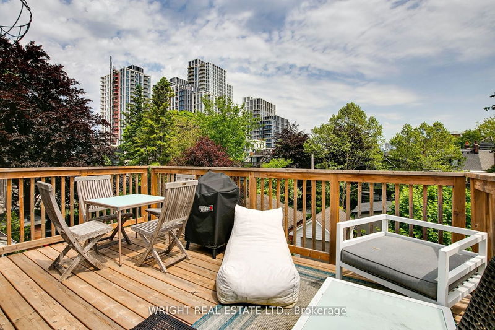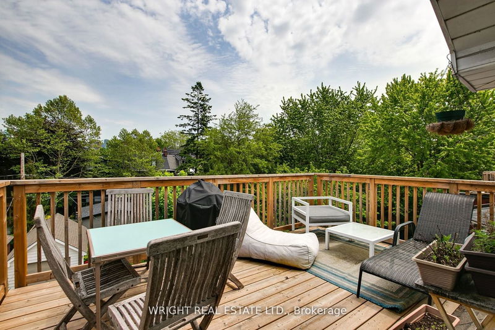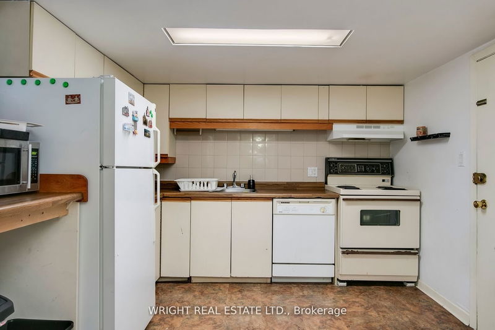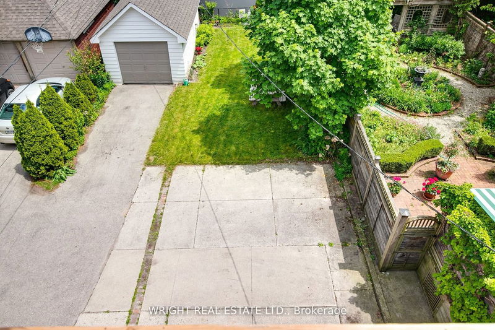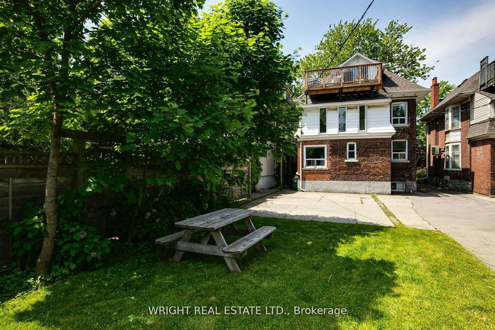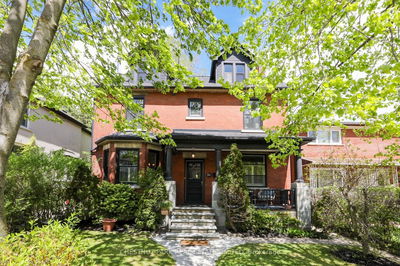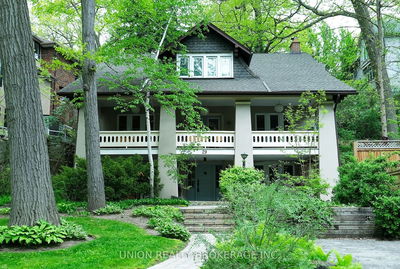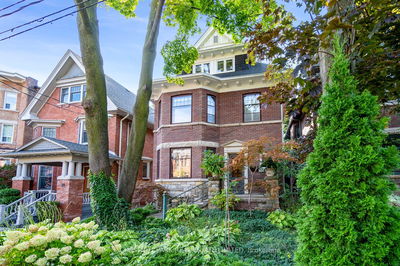Grand 4-unit property on stately Palmerston Boulevard. Each floor a separate apartment. 3 of 4 units to be vacant (3rd floor apt is month to month). Superb spacious and bright apartments. Huge detached house offers myriad of possibilities: continue as well laid out 4-plex as top tier investment, use as end-user to live-rent or for multi-generational family home or return to grand family home. House features spacious apartments with newer hardwood oak flooring, numerous bay windows, 2 fireplaces (with liners), updated mechanics, multiple decks and balconies plus plenty of original charm (stained and leaded glass, wood panelling). Well cared for property with many improvements. 4,375 total square footage. Big property lot with plenty of parking and garden space. Serene back garden amidst mature trees. Ideal central location on one of the city's most recognizable streets. Schools, parks, shops, public transportation all in neighbourhood. Main floor owner's suite is a beautiful 1 bedroom apartment that could be set up as a 2-bed apt. Full 2-bedroom 2nd floor apt has 2 decks. 3rd floor is a stylish bright 1-br apt. Bsmt is an oversized 1-br apt with 2 access points. Shared coin laundry in basement. Bonus 100amp service in garage. Interior stairwell with side entrance can access all units.
부동산 특징
- 등록 날짜: Monday, July 15, 2024
- 도시: Toronto
- 이웃/동네: Palmerston-Little Italy
- 중요 교차로: Bloor/Bathurst
- 전체 주소: 509 Palmerston Boulevard, Toronto, M6G 2P2, Ontario, Canada
- Living Room: Hardwood Floor, Bay Window, Fireplace
- 주방: Tile Floor, Eat-In Kitchen, Walk-Out
- 거실: Hardwood Floor, Bay Window, Fireplace
- 주방: Eat-In Kitchen, O/Looks Backyard, W/O To Balcony
- 거실: Hardwood Floor, W/O To Deck
- 주방: Tile Floor, Skylight
- 리스팅 중개사: Wright Real Estate Ltd. - Disclaimer: The information contained in this listing has not been verified by Wright Real Estate Ltd. and should be verified by the buyer.

