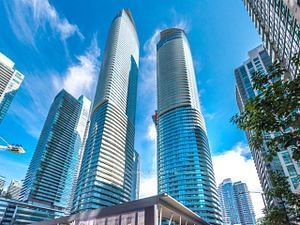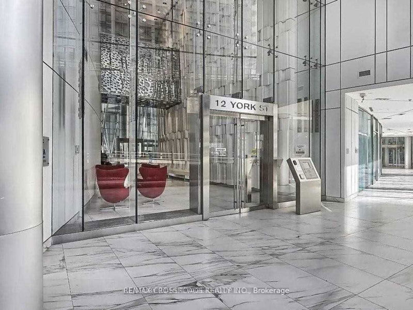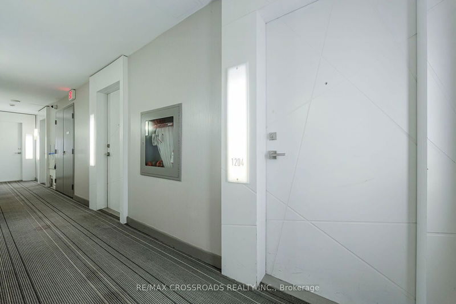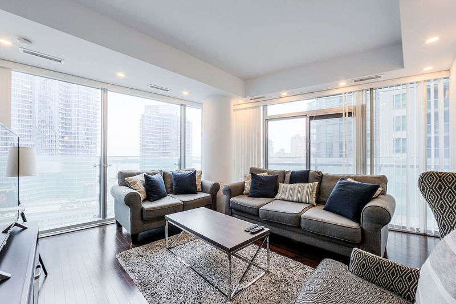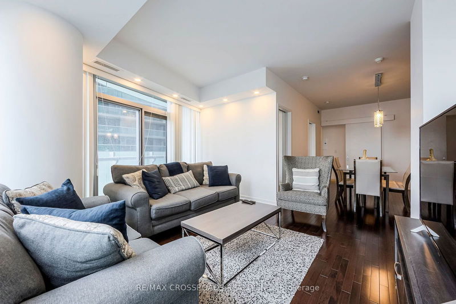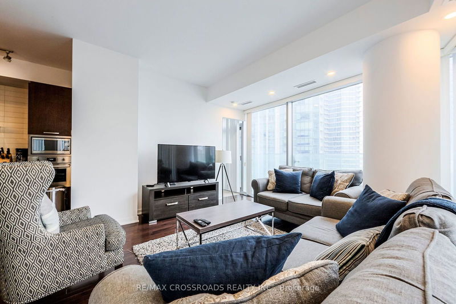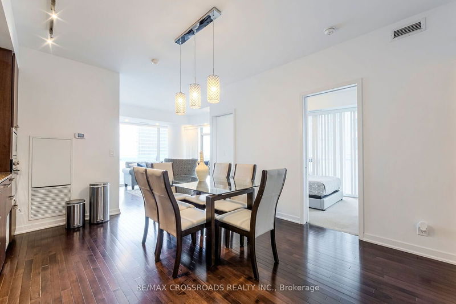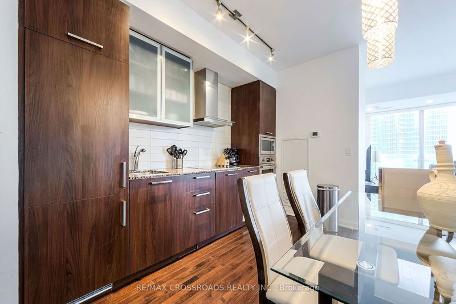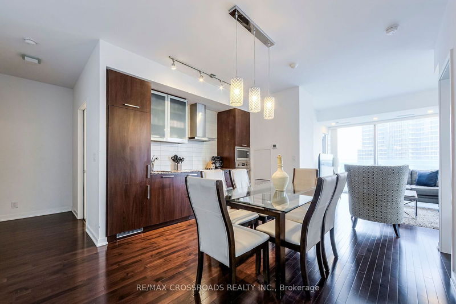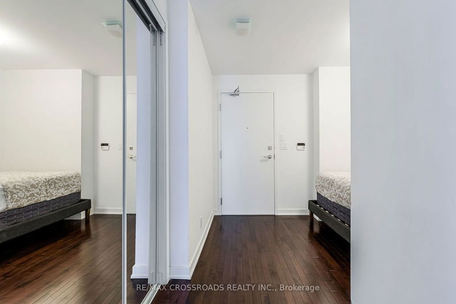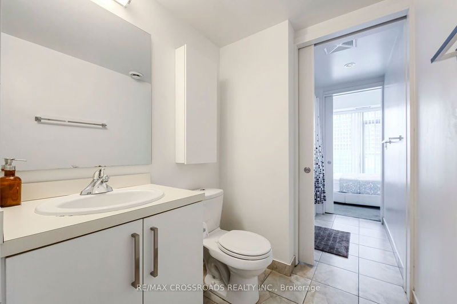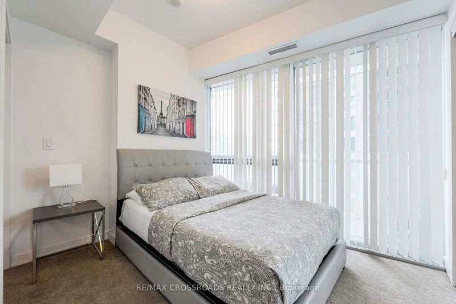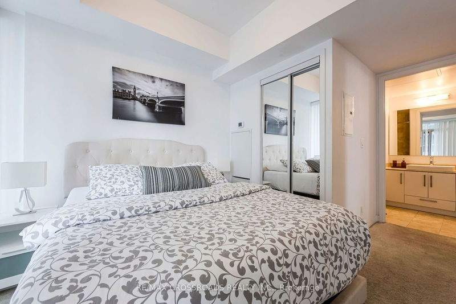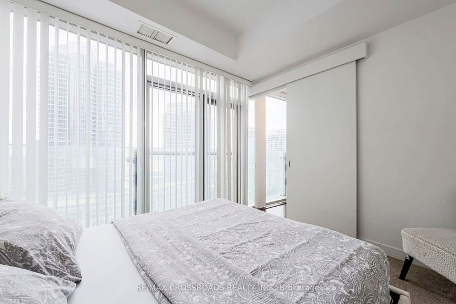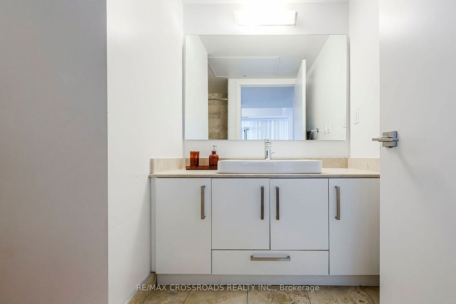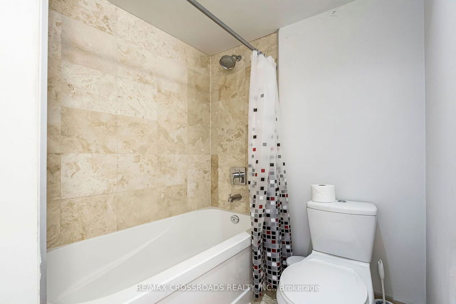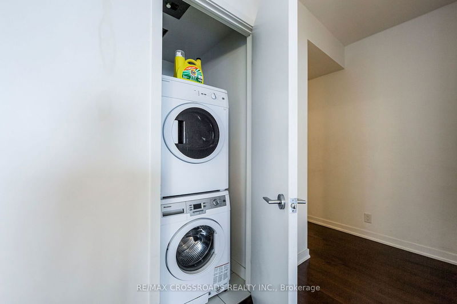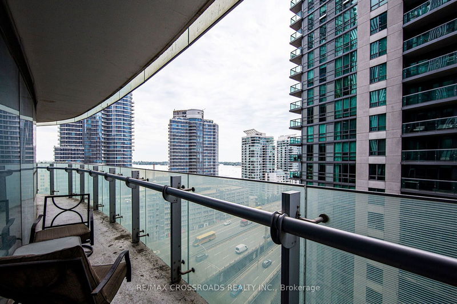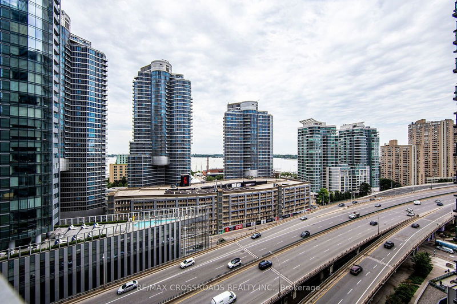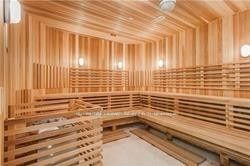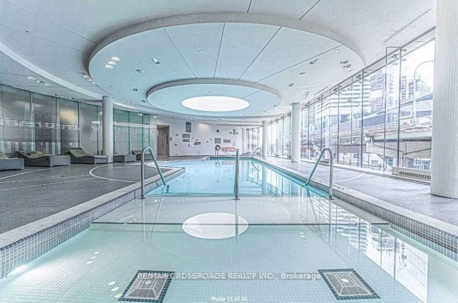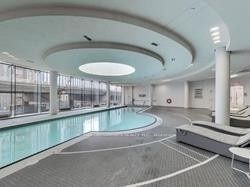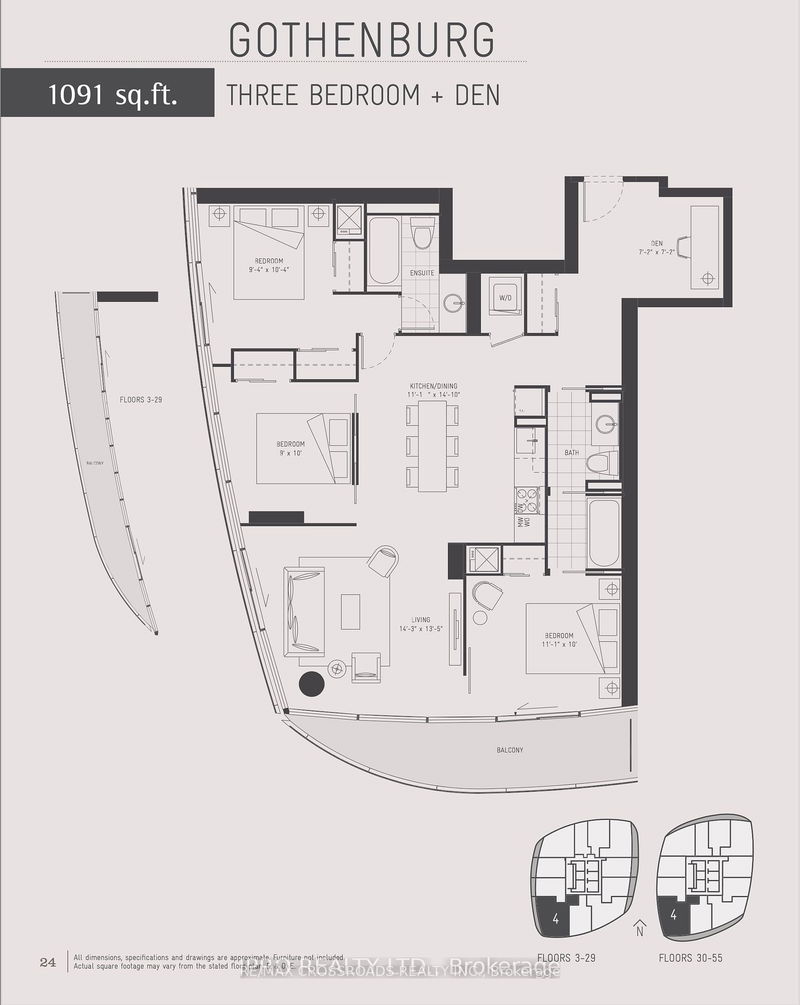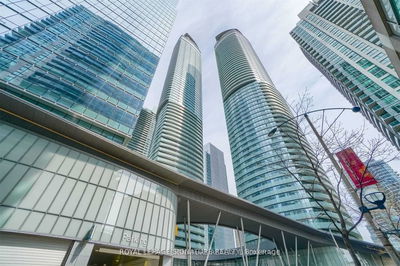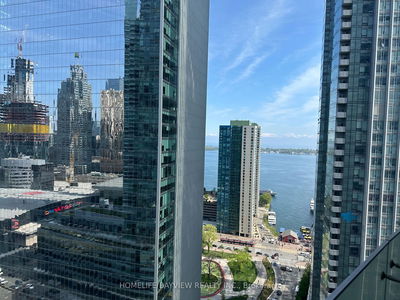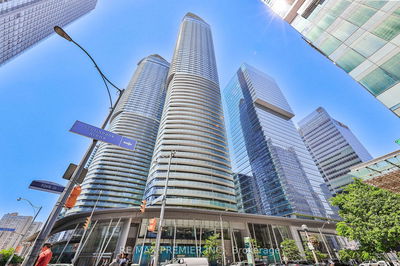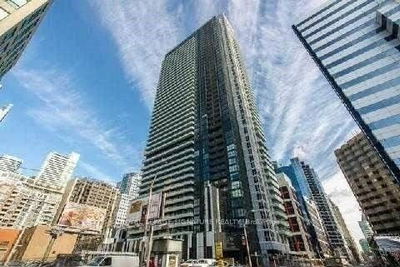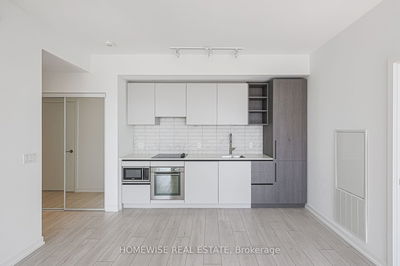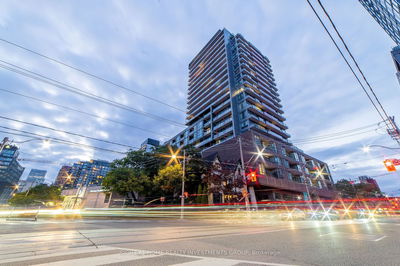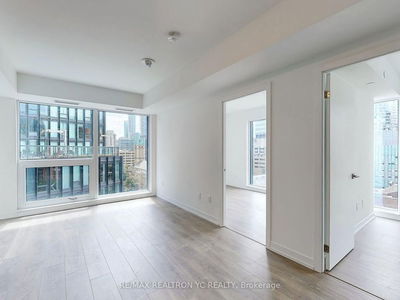The Amazing ICE Condo Tower - SOUTH WEST Corner Unit With LAKE Views - Lots Of SUNLIGHT - 3 Bedrooms + DEN (Approx. 1091 Sq.ft.). One Of The LARGEST Floor Plans in Ice Towers. Modern & Stylish - 9 Ft, Floor To Ceiling Windows - Open Concept Kitchen and Dining With Buit-in S/S Appliances. Master Bedroom With 4Pc ENSUITE & Walk-out To Balcony With Lake View. Spacious 2nd & 3rd Bedroom. ONE PARKING & ONE LOCKER Included. In The New South Financial District, Minutes To Fine Dining, Shopping, Transit And CN Tower. FLOOR PLAN Attached.
부동산 특징
- 등록 날짜: Tuesday, July 16, 2024
- 가상 투어: View Virtual Tour for 1204-12 York Street
- 도시: Toronto
- 이웃/동네: Waterfront Communities C1
- 전체 주소: 1204-12 York Street, Toronto, M5J 2Z2, Ontario, Canada
- 거실: Laminate, W/O To Balcony, Sw View
- 주방: Laminate, Combined W/Dining, Open Concept
- 리스팅 중개사: Re/Max Crossroads Realty Inc. - Disclaimer: The information contained in this listing has not been verified by Re/Max Crossroads Realty Inc. and should be verified by the buyer.

