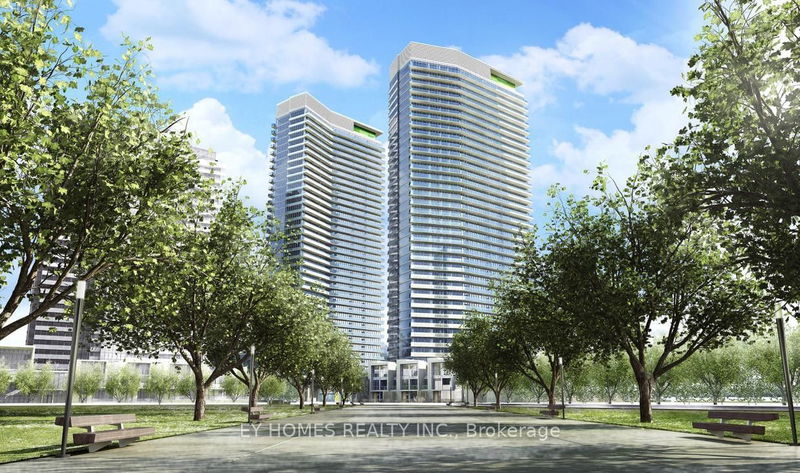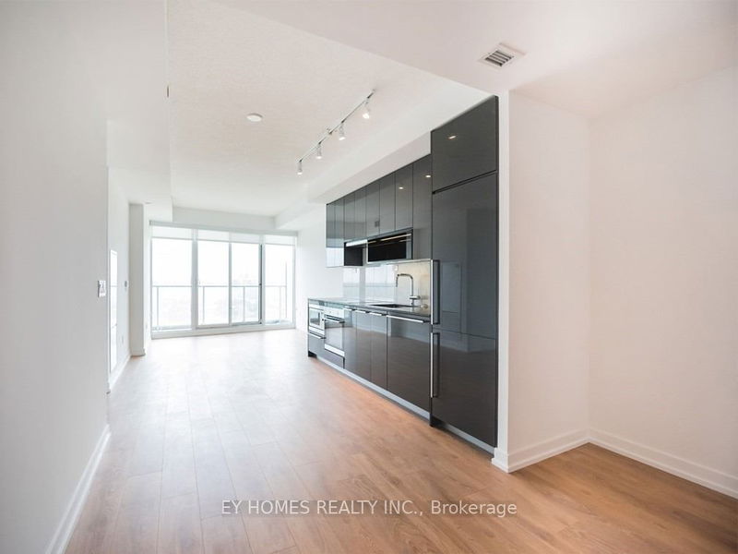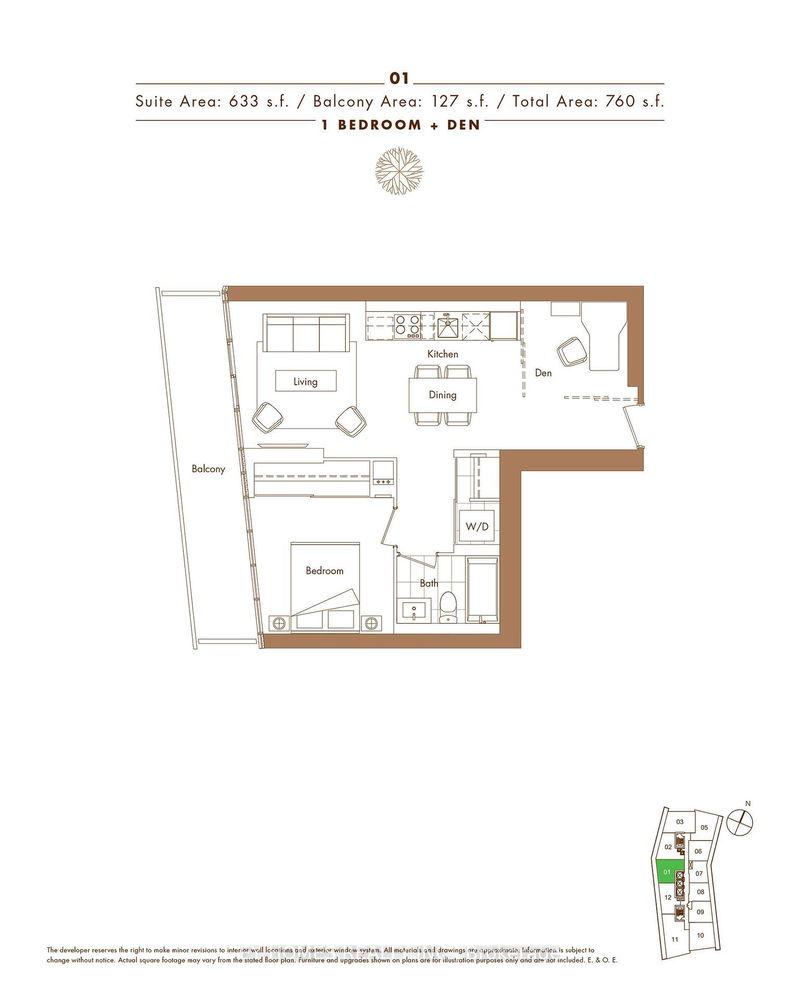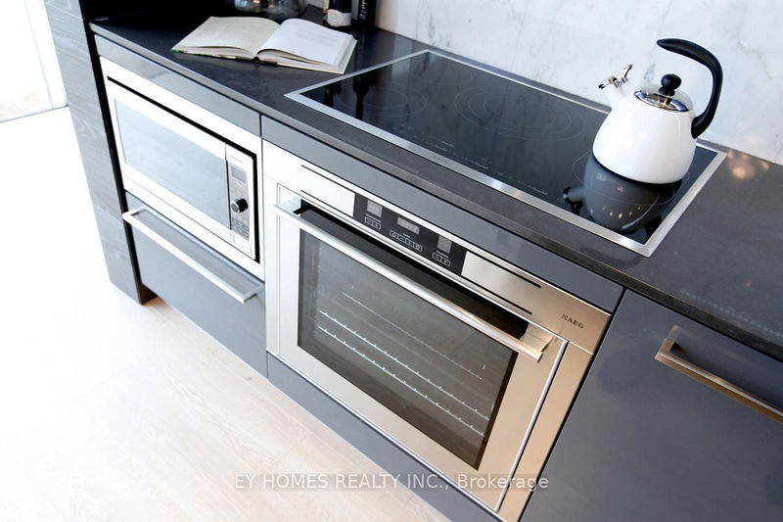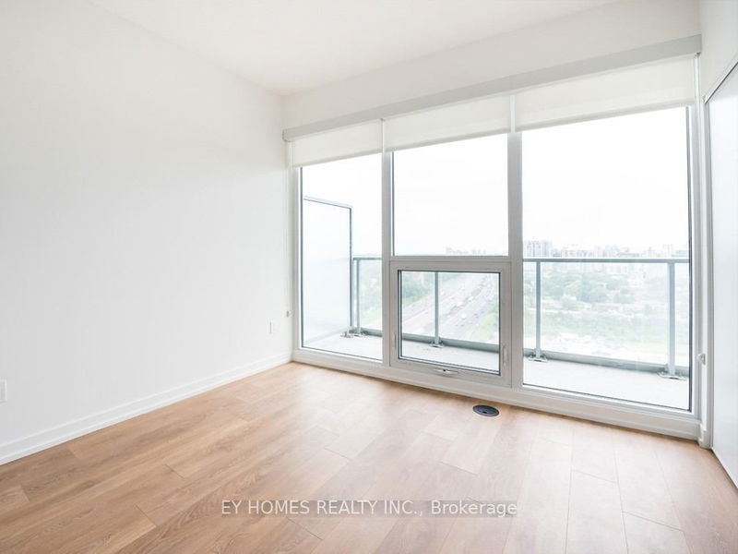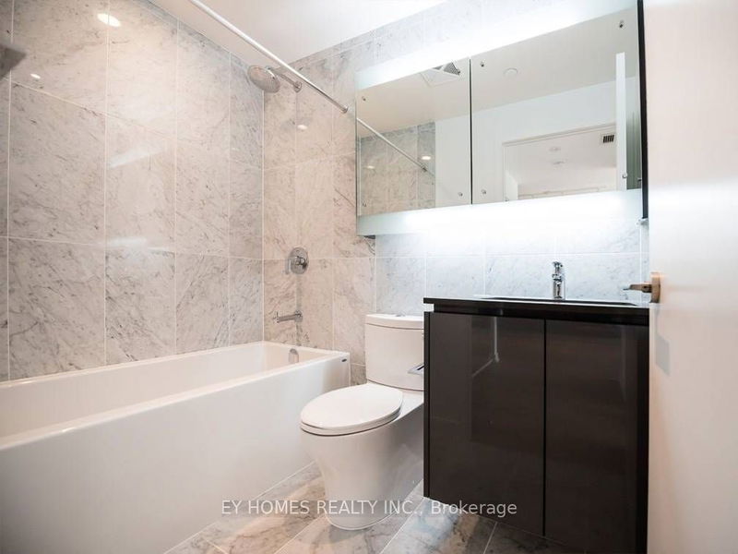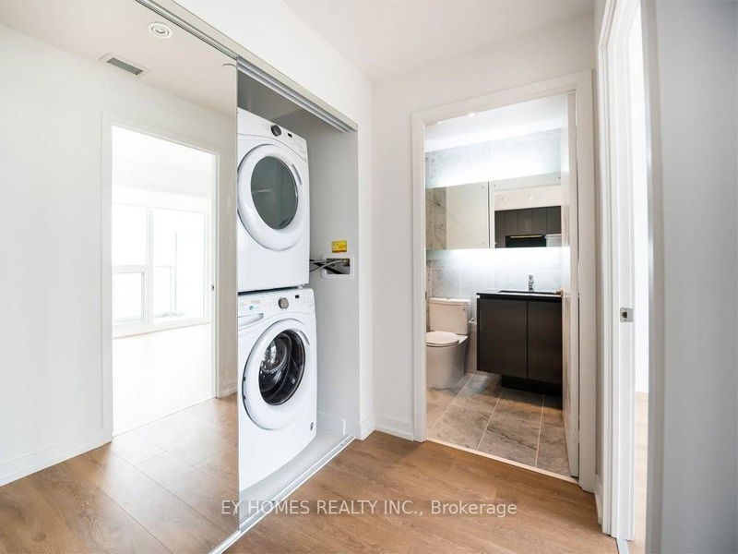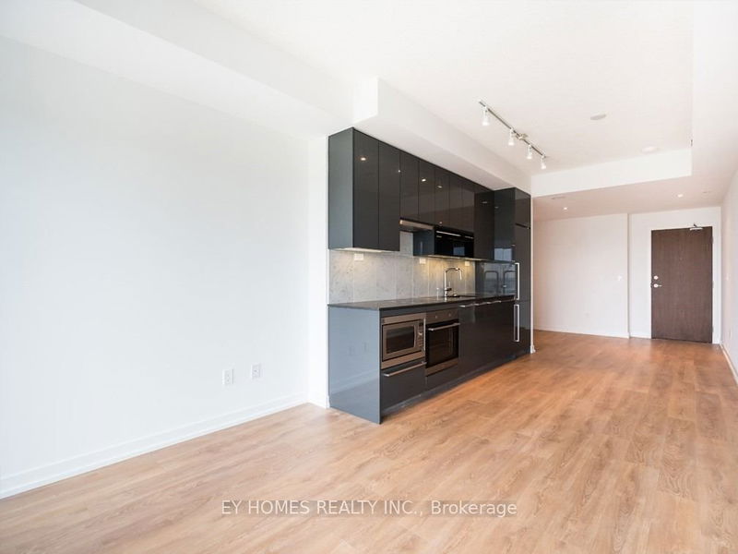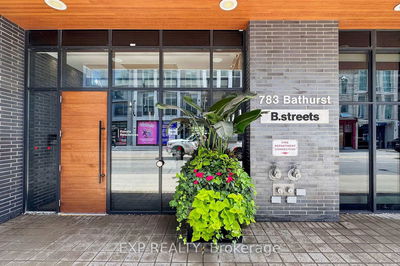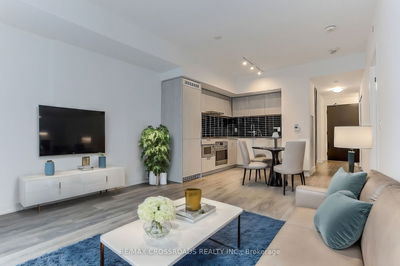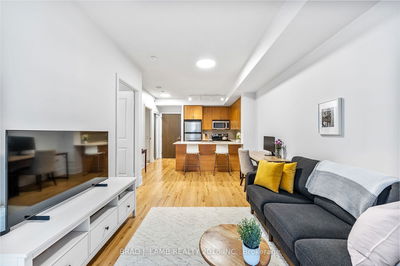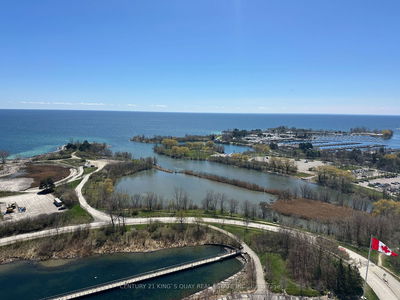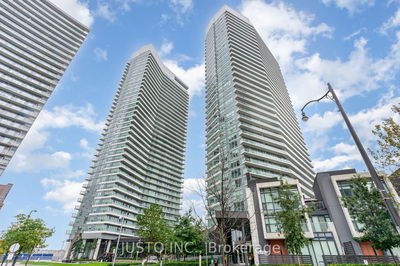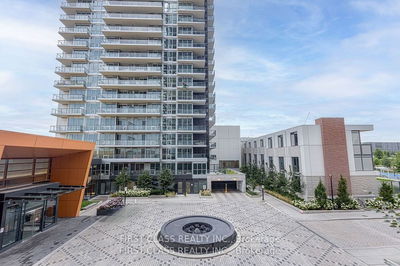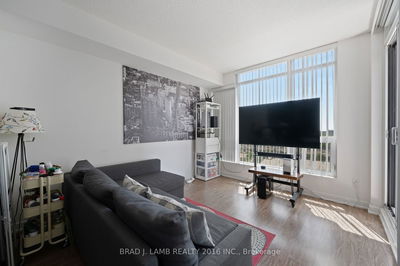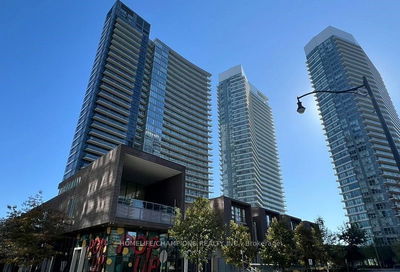Luxury One Bedroom + Den Unit. 633 Sqft. Interior + 127 Sqft Balcony. 9-Ft Ceilings With Floor-To-Ceiling Windows, Laminated Floor Throughout. Southwest Views With Lots Of Sunlight. Functional Layout, Open Concept Den Area Can Be Separately Used As An Office Or Sitting Area. A Modern Kitchen Design With Integrated Appliances & Quartz Countertop. Large 127 Sqft. Balcony Provides A Beautiful Sunset View. Excellent Location; Leslie/Sheppard Near Hwy 401/404, Steps To Canadian Tire, Ikea, Starbucks, Minutes To Bayview Village & Fairview Mall. Walking Distance To Subway And GO Station. Close To North York General Hospital. One Parking & One Locker Included. 24 Hrs Concierge. Lots Of Visitor Parking. Amenities In Megaclub Included Gym, Basketball Court, Bowling Alley, Tennis, Swimming Pool, Courtyard With Bbq, And More.
부동산 특징
- 등록 날짜: Wednesday, July 17, 2024
- 도시: Toronto
- 이웃/동네: Bayview Village
- 중요 교차로: Leslie/Sheppard
- 전체 주소: 1101-115 Mcmahon Drive, Toronto, M2K 0E3, Ontario, Canada
- 거실: Flat
- 주방: Flat
- 리스팅 중개사: Ey Homes Realty Inc. - Disclaimer: The information contained in this listing has not been verified by Ey Homes Realty Inc. and should be verified by the buyer.

