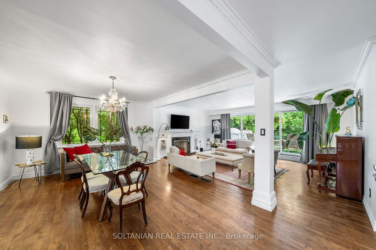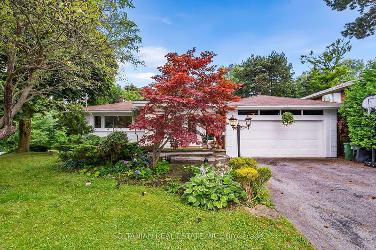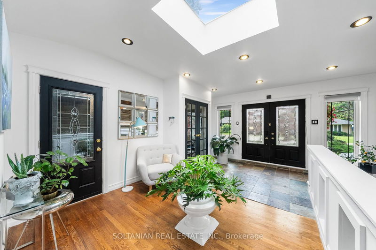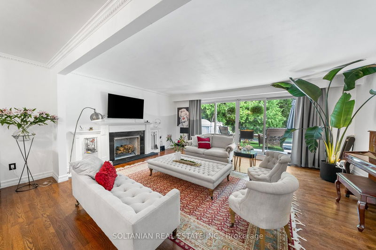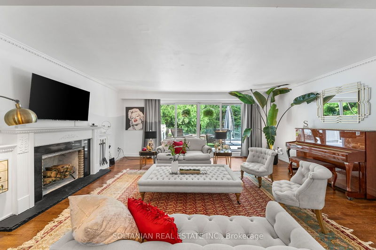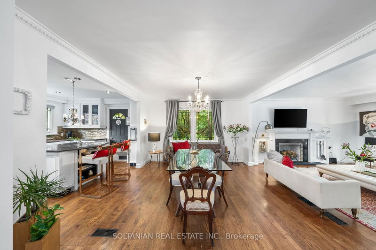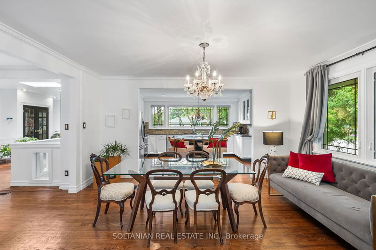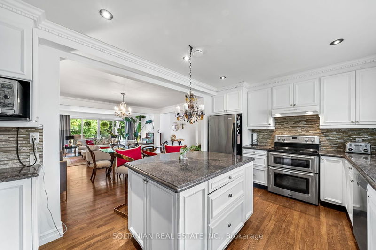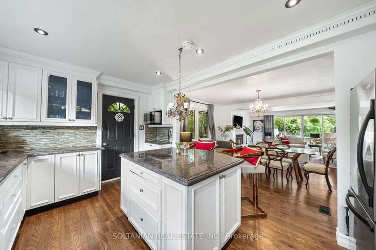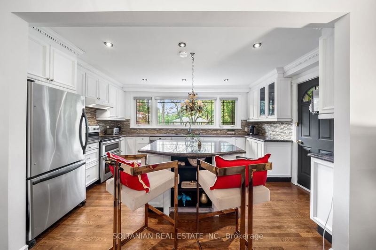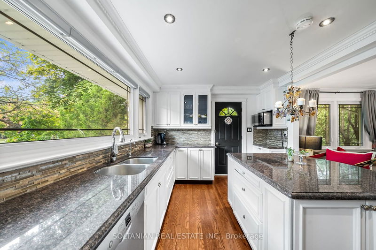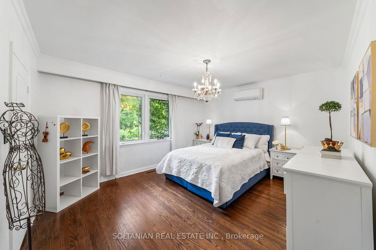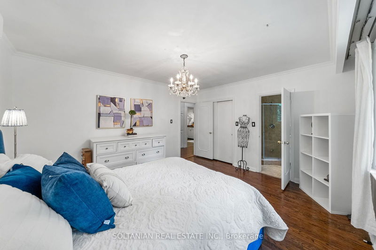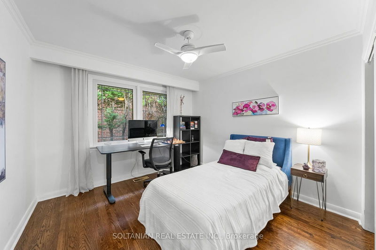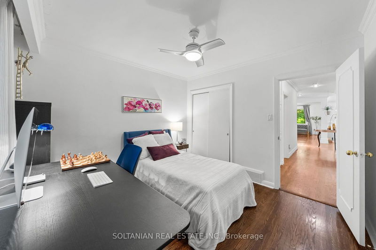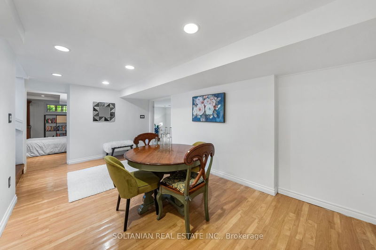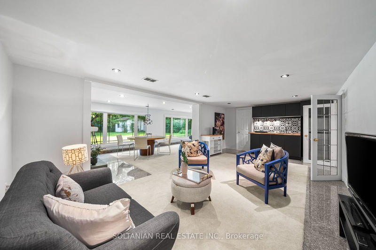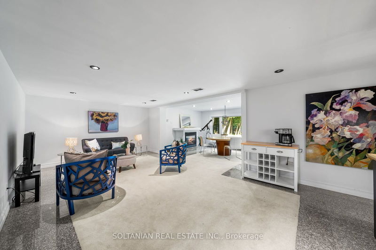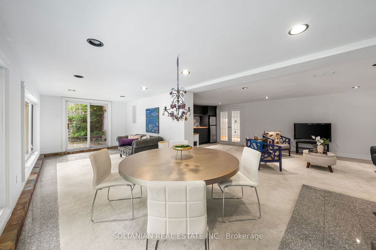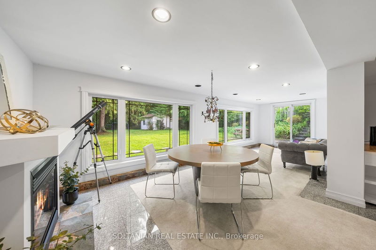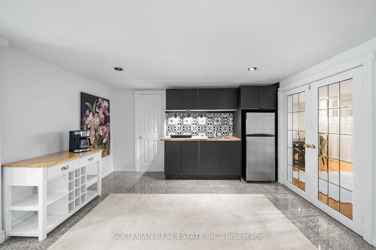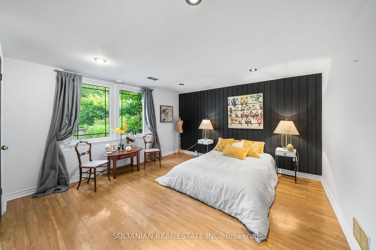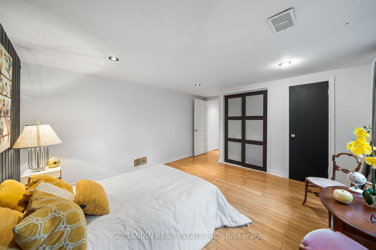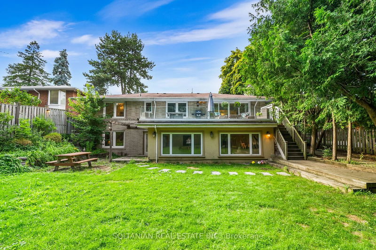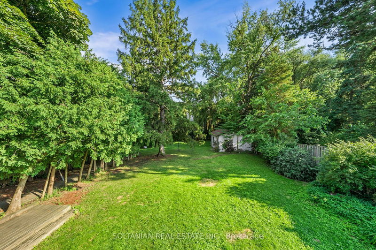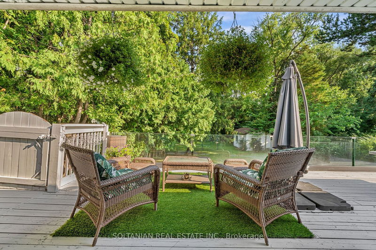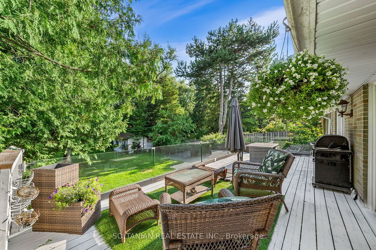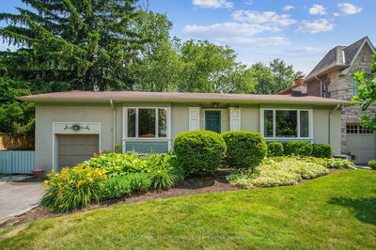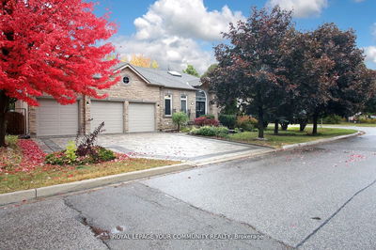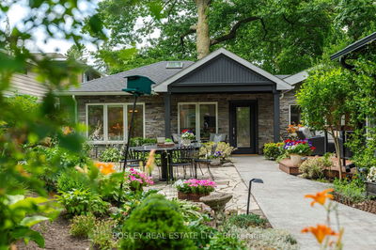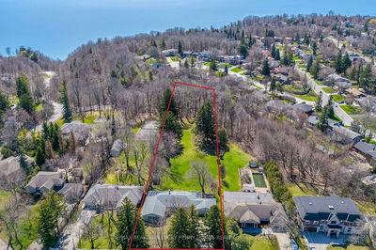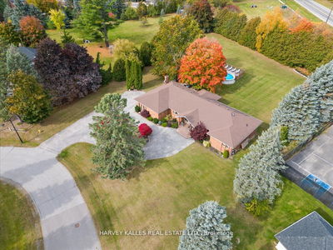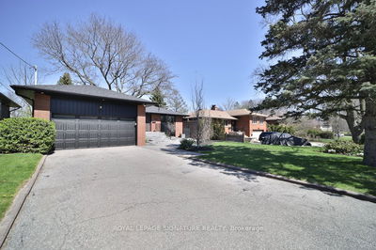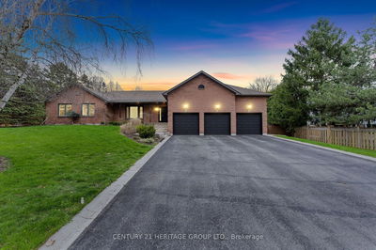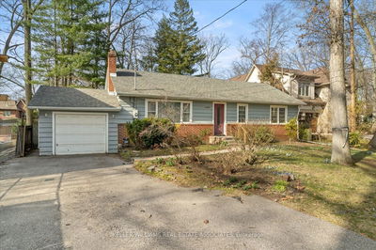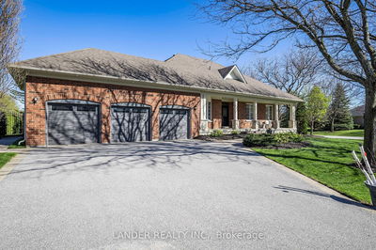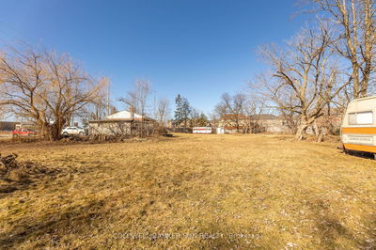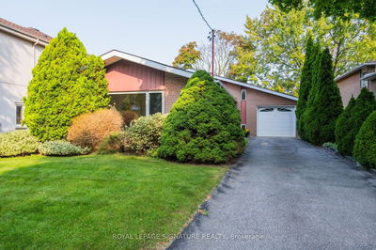***Exquisitely transformed detached luxury home set on an expansive pool size 78.62 x 223 ft lot**This remarkable home features a spacious foyer adorned with a skylight and stone feature wall, providing an abundance of natural light and direct access to the garage** Step into the large open-concept living and dining, where a cozy fireplace sets the perfect ambiance**This space flows seamlessly to a huge sunny deck, ideal for entertaining, and offers a picturesque view of the professionally landscaped park like backyard**The open-concept kitchen is a chef's dream, featuring a center island with granite countertop/stone backsplash/top of the line stainless steel appliances and breakfast bar with a serperate entrance for maid entrance**This residence boasts 3 + 3 bedrooms, including a primary suite complete with a 3-piece ensuite. Additionally, the home features a finished walk-out lower level in law apartment same level as backyard, with 3 bedrooms, living and dinng area & kitchentte perfect for guests. Beautiful hardwood flooring, halogen lighting runs throughout enhancing the elegance and charm of this exceptional home. The deep, private, fully-treed backyard offers a tranquil oasis. This remarkable home is conveniently located close to top-rated schools Earl haig, shops , parks. Steps to Presitgious Bayview village mall , great ravines around the house + many other ammenties! Don't miss the opportunity to own this stunning property, where every detail has been meticulously crafted for comfort and luxury.
부동산 특징
- 등록 날짜: Thursday, July 18, 2024
- 가상 투어: View Virtual Tour for 107 Citation Drive
- 도시: Toronto
- 이웃/동네: Bayview Village
- 중요 교차로: Bayview/Sheppard
- 전체 주소: 107 Citation Drive, Toronto, M2K 1S9, Ontario, Canada
- 거실: Fireplace, W/O To Deck, Open Concept
- 주방: Centre Island, Hardwood Floor
- 거실: Pot Lights, Open Concept
- 리스팅 중개사: Soltanian Real Estate Inc. - Disclaimer: The information contained in this listing has not been verified by Soltanian Real Estate Inc. and should be verified by the buyer.


