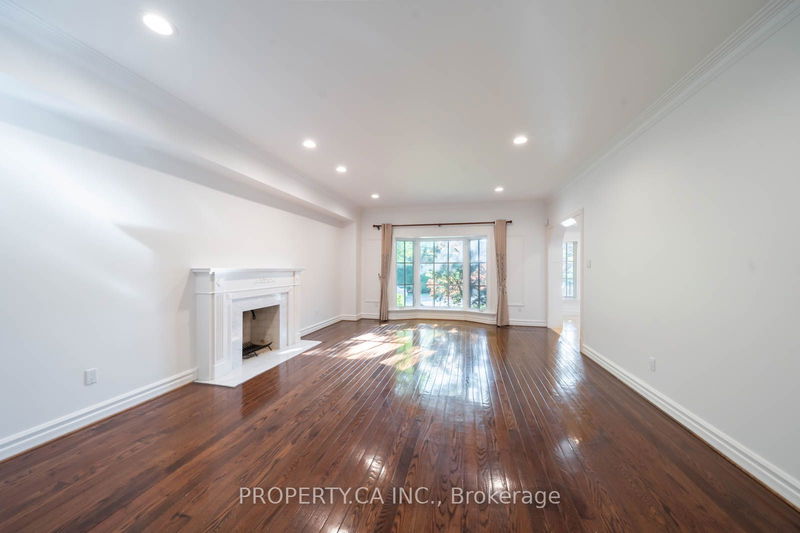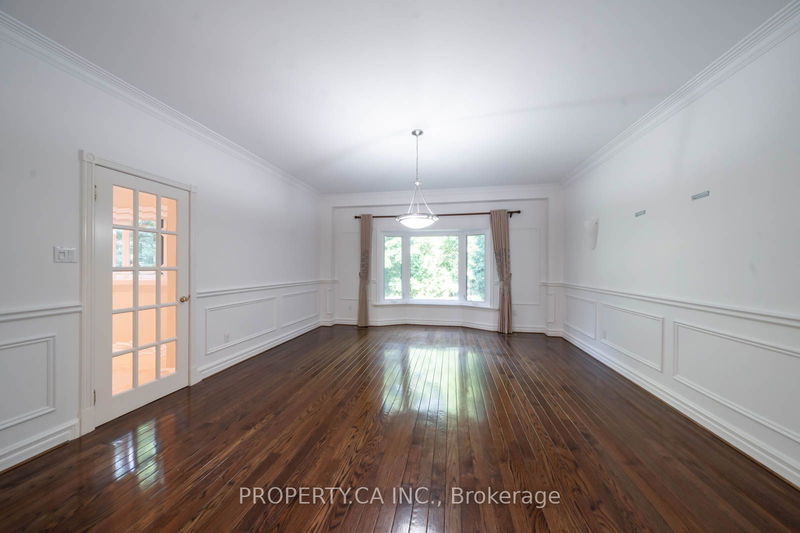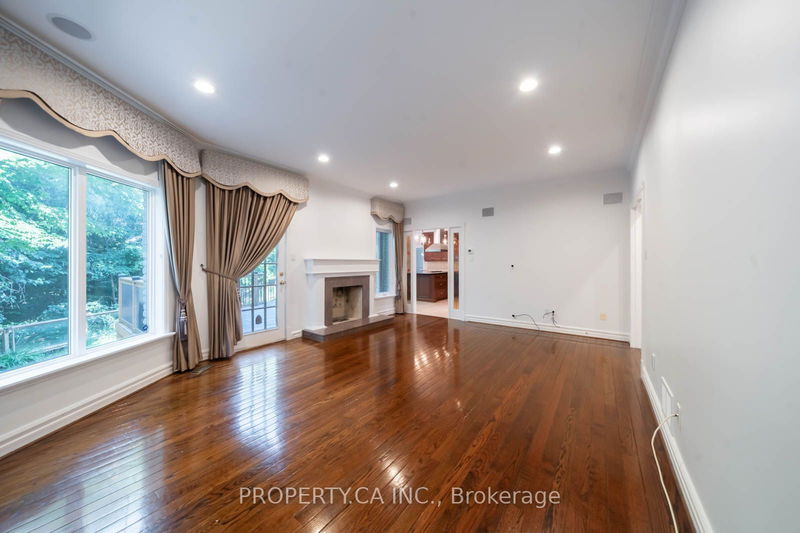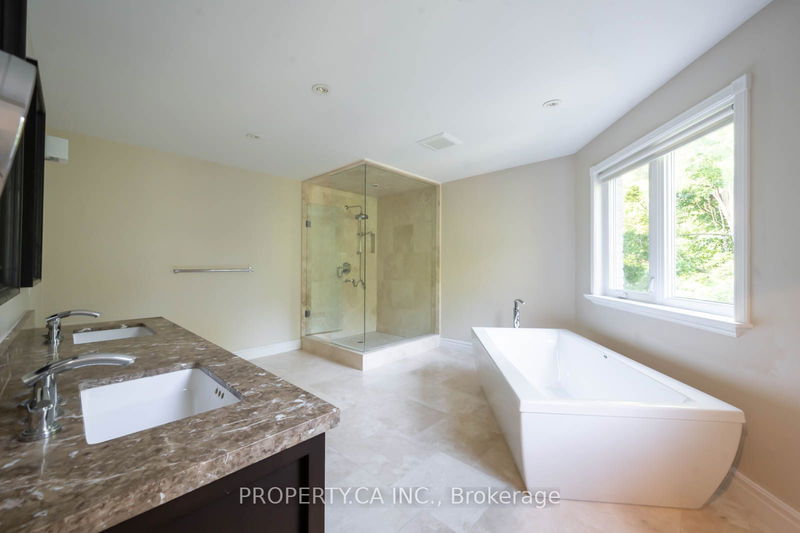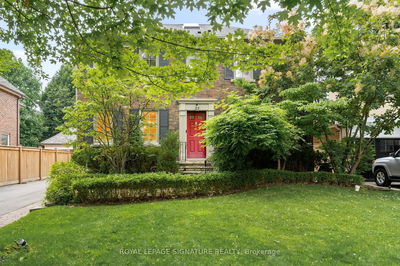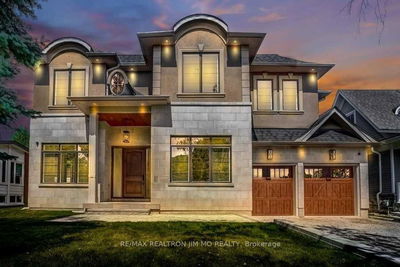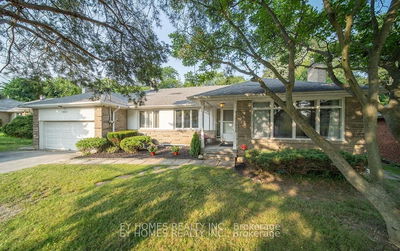Nestled in the prestigious St. Andrew-York Mills neighbourhood, this magnificent ravine residence is situated on a peaceful cul-de-sac. From the grand foyer to the lush backyard bordered by a ravine, this home exudes elegance. It features ultra-fine finishes and exquisite decor throughout. Entertain guests in the elegant living room with a wood-burning fireplace or the formal dining room that overlooks the back garden. Enjoy a private library with wainscoting and built-in bookcases. The gourmet kitchen boasts custom cabinetry, a centre island, and a breakfast area. The luxurious primary bedroom suite offers walk-in closets, a 6-piece ensuite, and a walk-out to a private deck with a ravine view. There are three additional spacious bedrooms, with the option for a fifth bedroom. The home also includes a large main floor deck, a double interlock driveway, and a built-in 2-car garage. This warm and welcoming home is ready for your family to enjoy.
부동산 특징
- 등록 날짜: Monday, July 22, 2024
- 도시: Toronto
- 이웃/동네: St. Andrew-Windfields
- 중요 교차로: York Mills/Bayview
- 거실: Bay Window, Hardwood Floor, Marble Counter
- 주방: Centre Island, Eat-In Kitchen, W/O To Deck
- 가족실: Marble Fireplace, W/O To Deck, Hardwood Floor
- 리스팅 중개사: Property.Ca Inc. - Disclaimer: The information contained in this listing has not been verified by Property.Ca Inc. and should be verified by the buyer.











