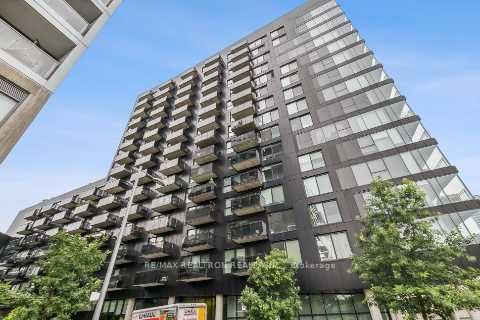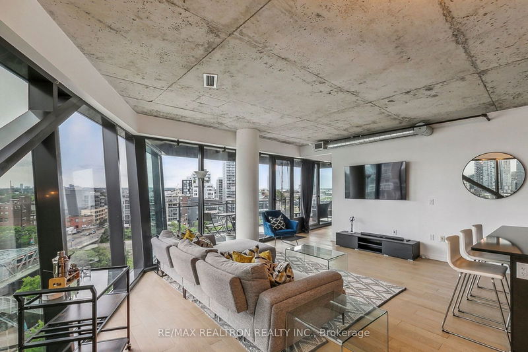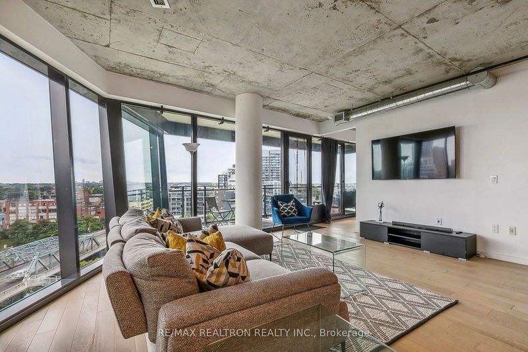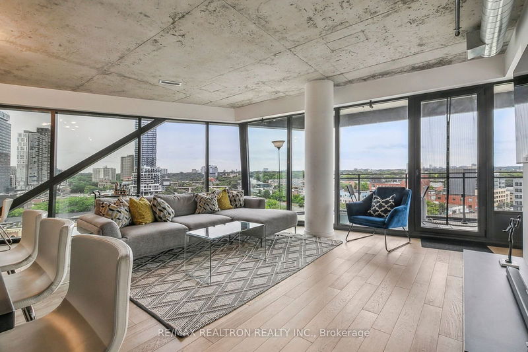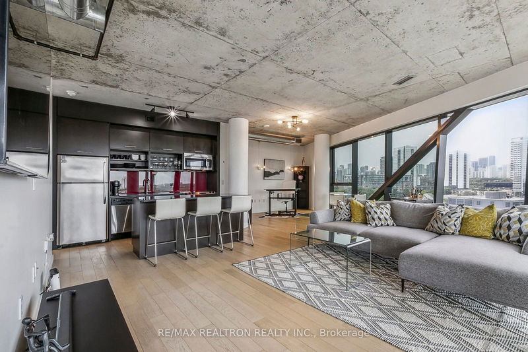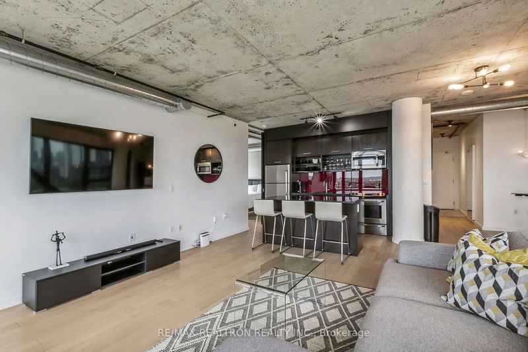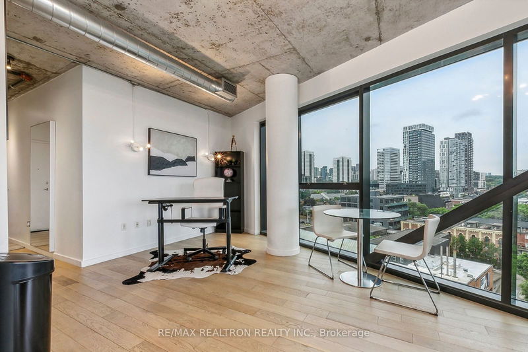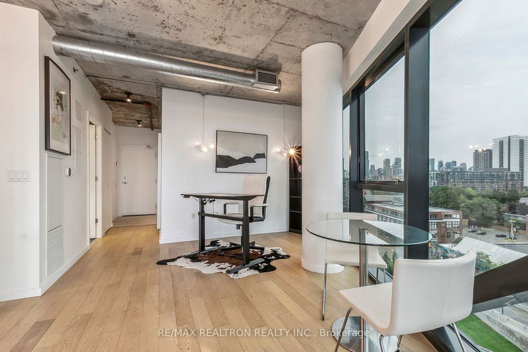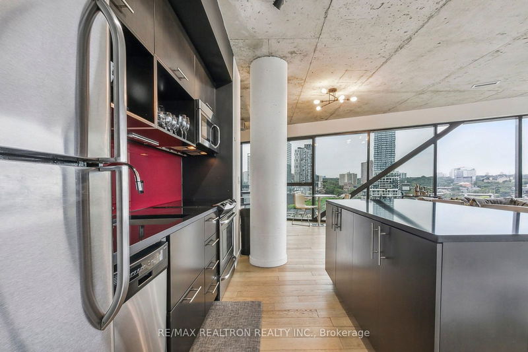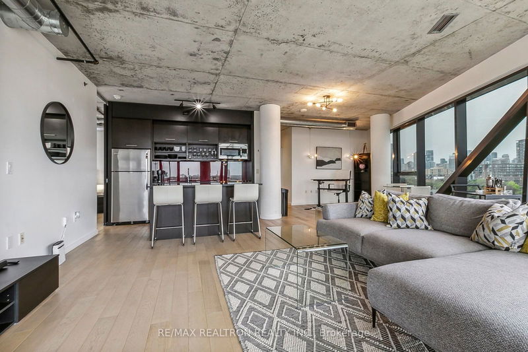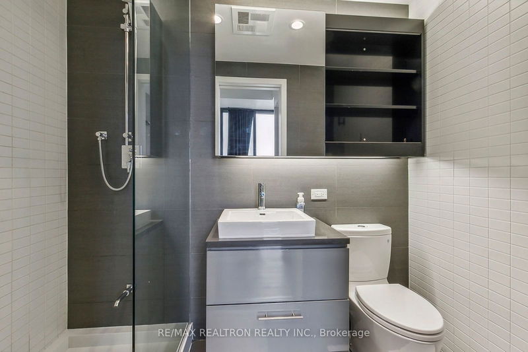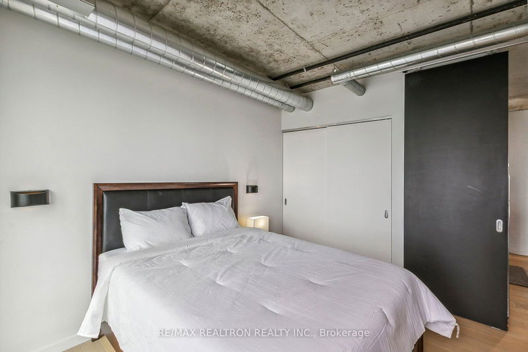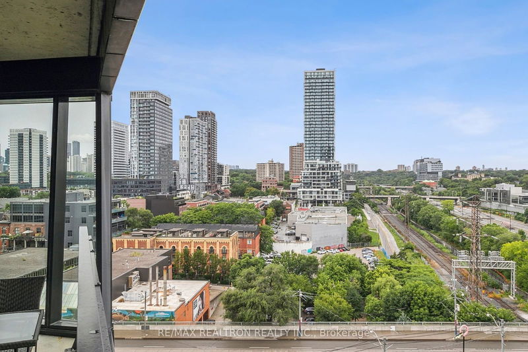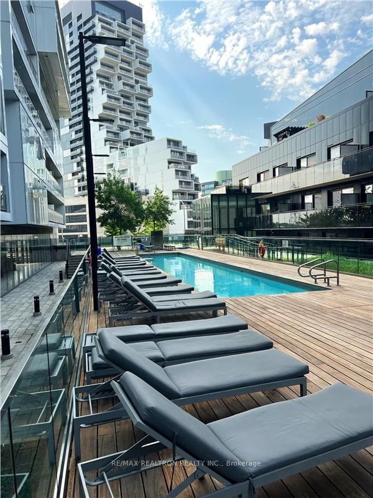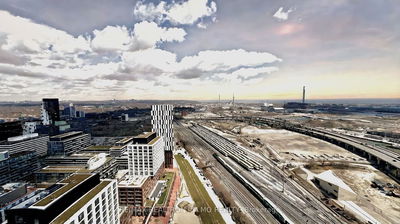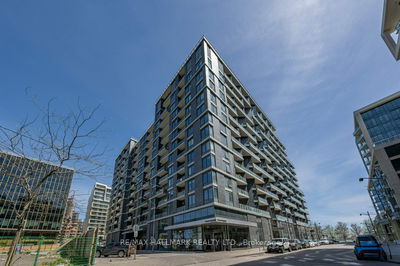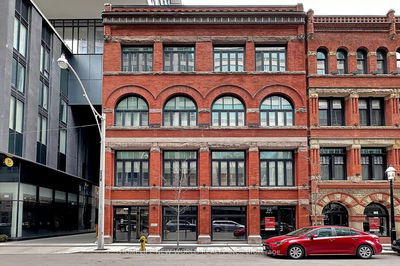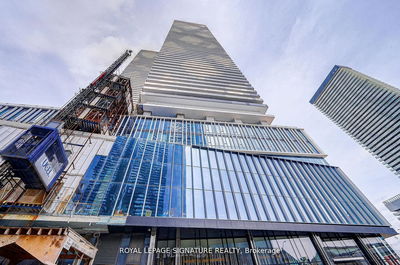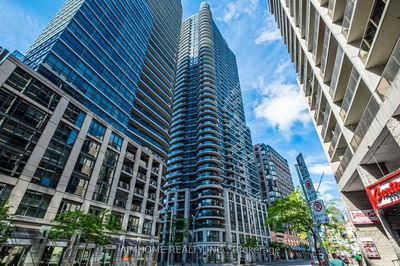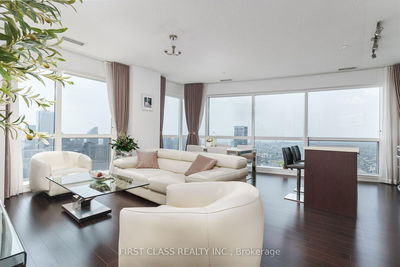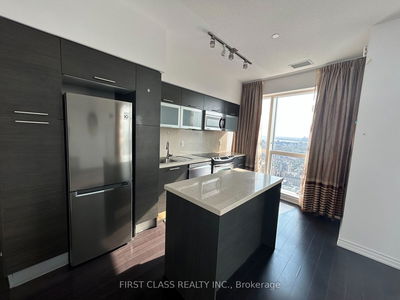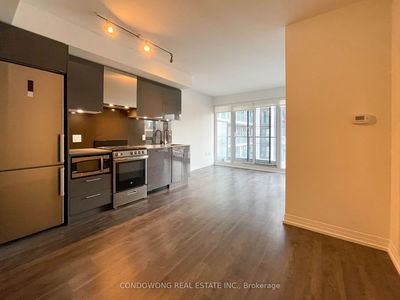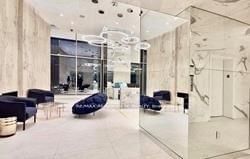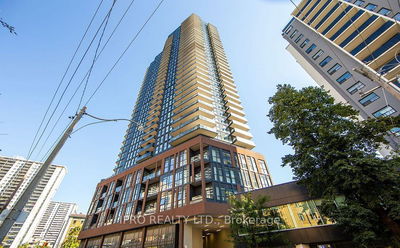Stunning Panoramic views not often seen, absolutely take your breath away in this large, upgraded suite. Feast your eyes and your senses on features that boast both quality and comfort. This fully furnished, short-term (min 6 month) rental has extra wide-planked hardwood floors throughout the entire suite. It showcases 2 generously sized bedrooms; a completely open concept, yet functional living & office space; a chic Primary Ensuite bath that walks through a swanky custom wardrobe & dressing area; an open concept kitchen with breakfast bar & red-custom backsplash; topped off with an ultra-lengthly 199 sqft. heated balcony to enjoy a toast with friends overlooking sunsets on the lake. Longer lease terms are available. Ideal fit for a C-Suite in town for a short while, needing to be close to it all in the day and retire to an ultra serene residence for the night. A rare coupling of excellent bike & running trails, enticing resto's, eclectic shopping, great cafe's & not too far from just enough night life. Minutes to Gardiner/DVP & Lakeshore, with parking included, bike storage available & TTC at your door, you'll be happy you made this your first choice!
부동산 특징
- 등록 날짜: Saturday, July 20, 2024
- 도시: Toronto
- 이웃/동네: Moss Park
- 중요 교차로: KING ST E & QUEEN ST E
- 전체 주소: 1004-51 Trolley Crescent, Toronto, M5A 0E9, Ontario, Canada
- 가족실: Hardwood Floor, Open Concept, W/O To Balcony
- 주방: Quartz Counter, Custom Backsplash, Centre Island
- 리스팅 중개사: Re/Max Realtron Realty Inc. - Disclaimer: The information contained in this listing has not been verified by Re/Max Realtron Realty Inc. and should be verified by the buyer.

