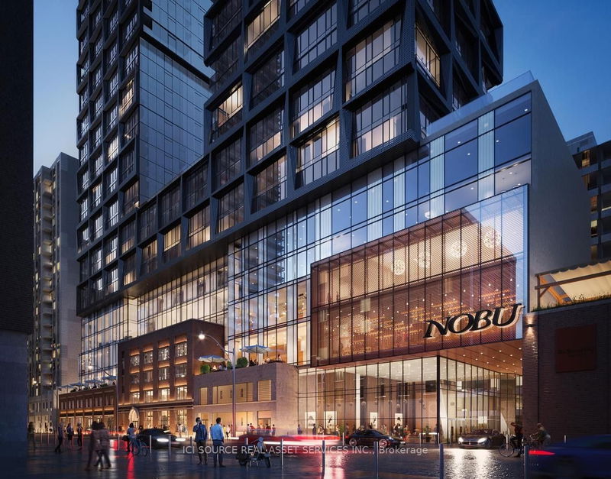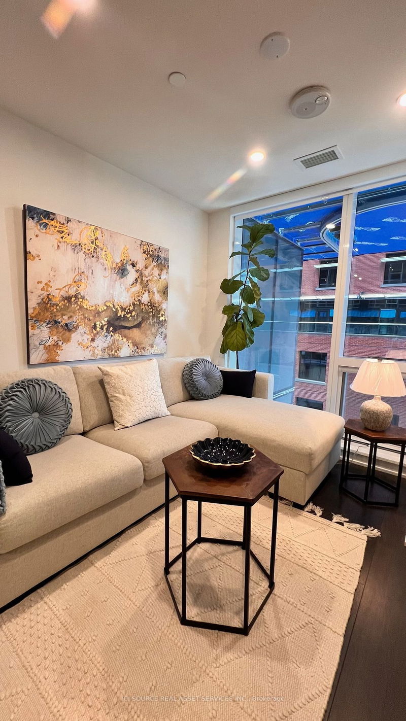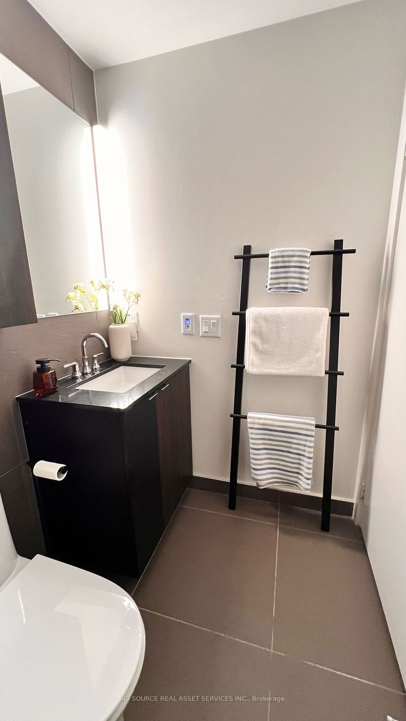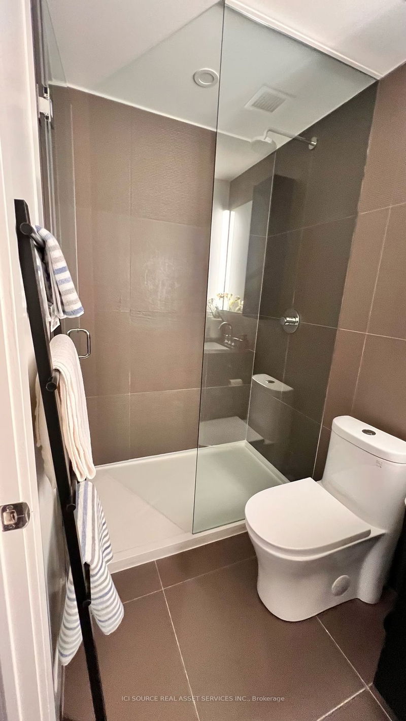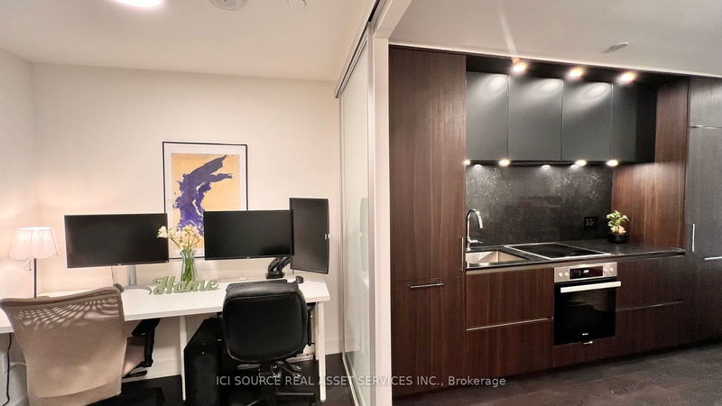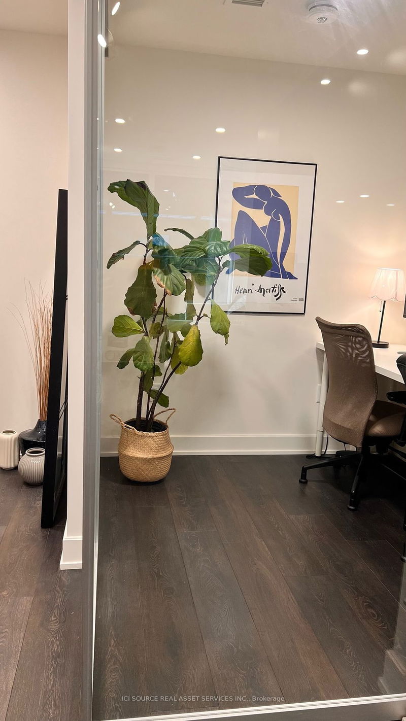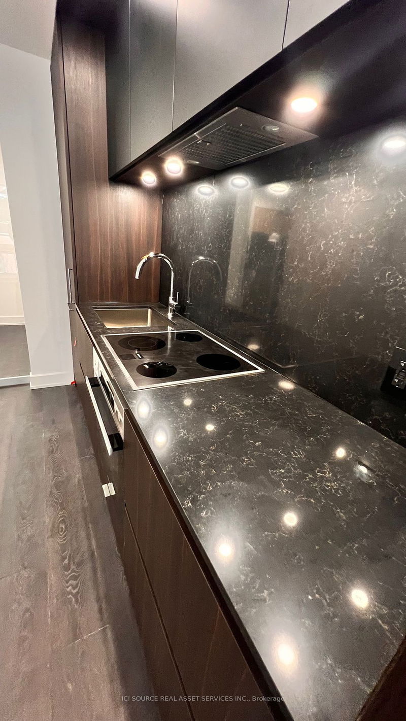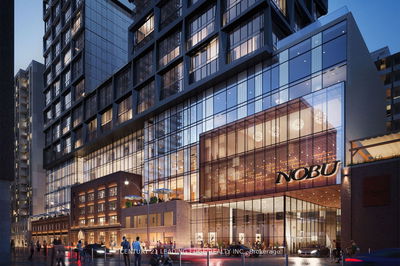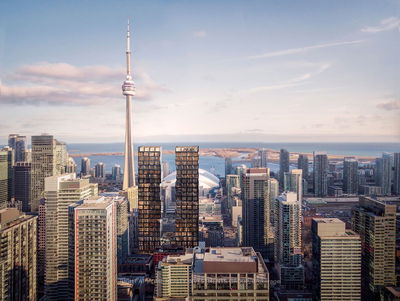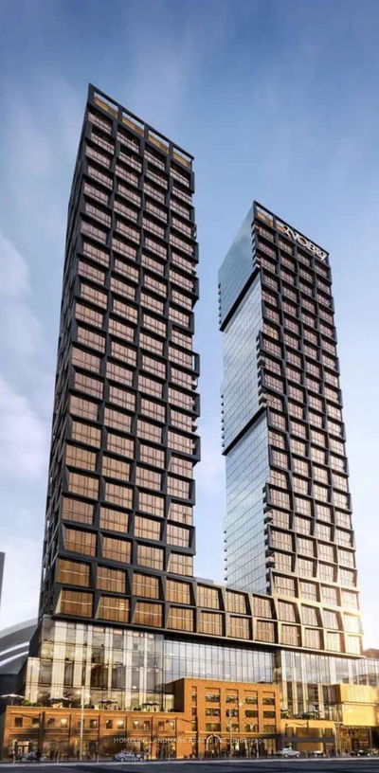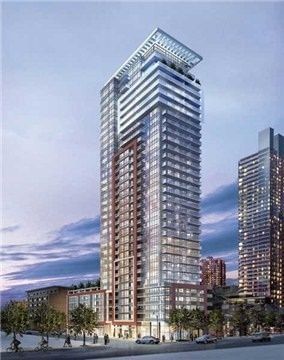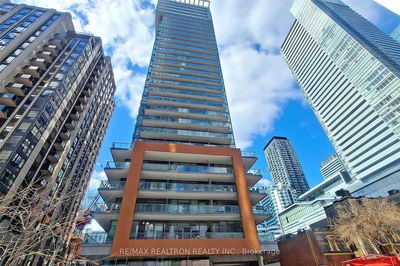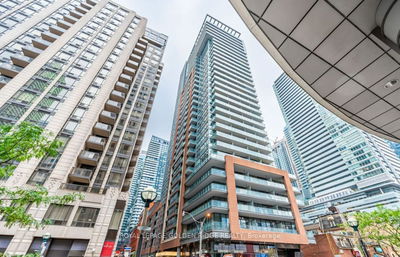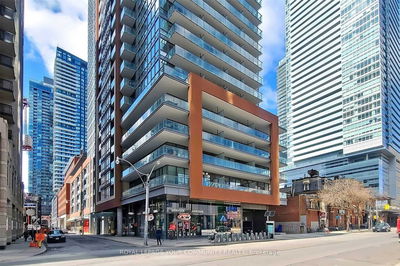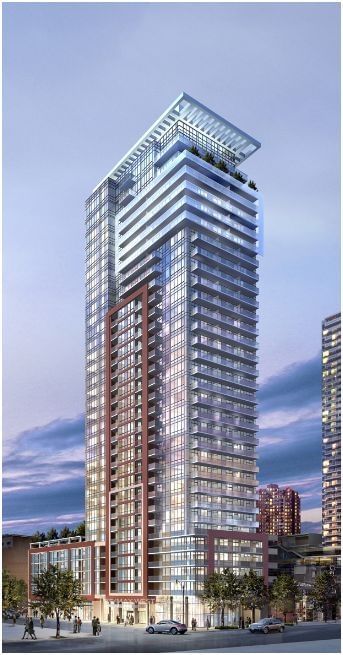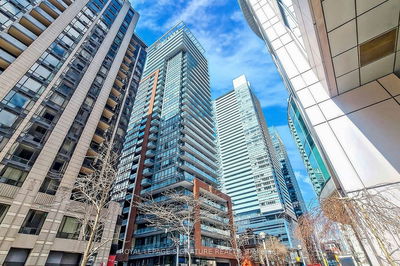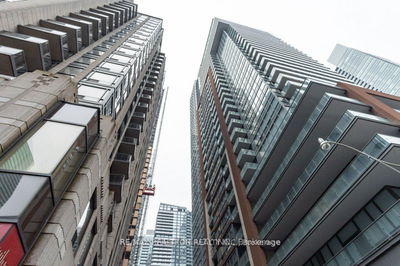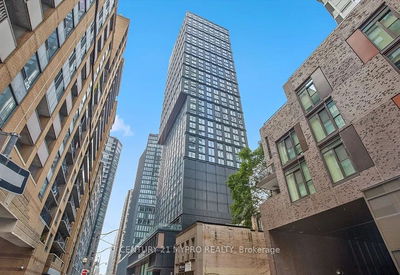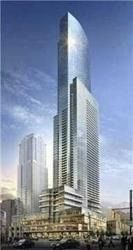Discover your dream home in this newly built luxury suite featuring a modern design and stunning engineered hardwood floors throughout. The floor-to-ceiling windows and 9-foot high ceilings create a spacious and airy feel. Luxury Package Enhancements: Pot lights brighten the space, adding a touch of elegance and creating amore luxurious ambiance. Open Concept Living: The kitchen, living, and dining areas blend seamlessly together, providing an ideal space for entertaining or relaxing. Versatile Den: Perfect as a home office or a second bedroom. Spacious Main Bedroom, accommodating a king-size bed and with a private 3-piece ensuite bathroom. Two Elegant Bathrooms, with ceramic tiles, luxury cabinets, and modern sinks. The main bathroom includes a generously sized bathtub. Gourmet Kitchen with B/I fridge, B/I dishwasher, modern cooktop range, B/I stove, and microwave. All Miele stainless steel appliances. The Quartz countertops offer a sleek look and ample space for food preparation.
부동산 특징
- 등록 날짜: Tuesday, July 23, 2024
- 도시: Toronto
- 이웃/동네: Waterfront Communities C1
- 중요 교차로: Mercer and John
- 전체 주소: 517-15 Mercer Street, Toronto, M5V 0T8, Ontario, Canada
- 거실: Main
- 주방: Main
- 리스팅 중개사: Ici Source Real Asset Services Inc. - Disclaimer: The information contained in this listing has not been verified by Ici Source Real Asset Services Inc. and should be verified by the buyer.

