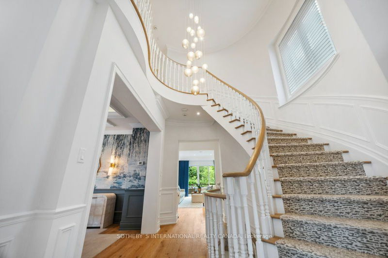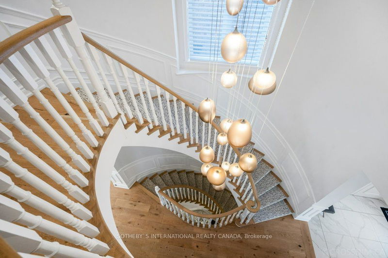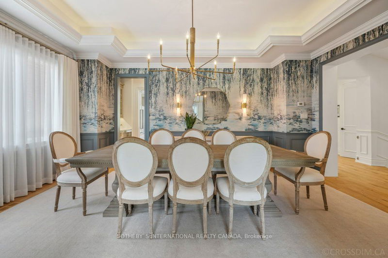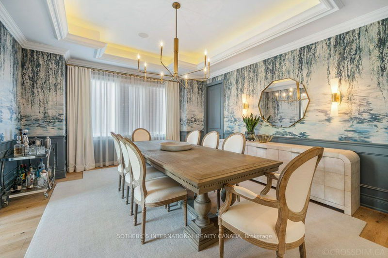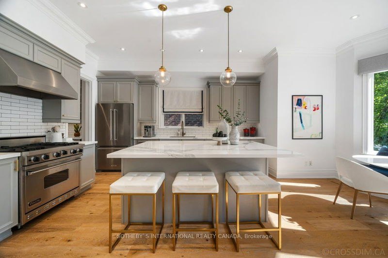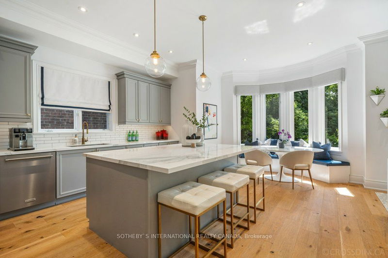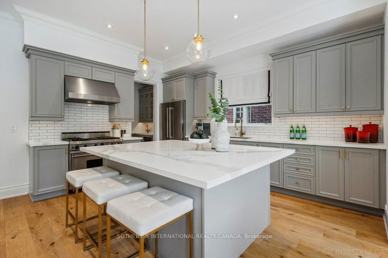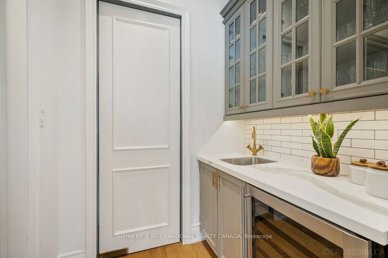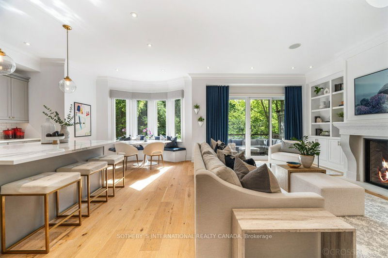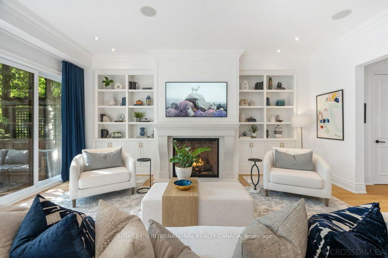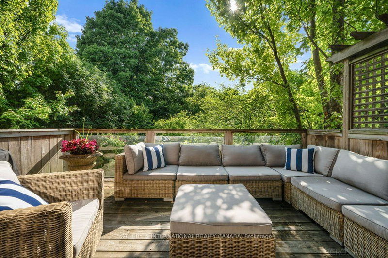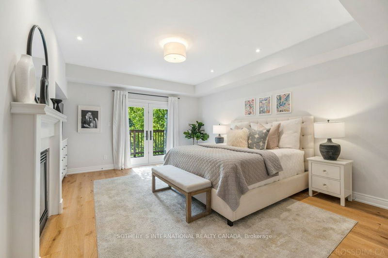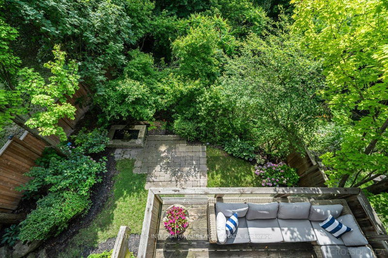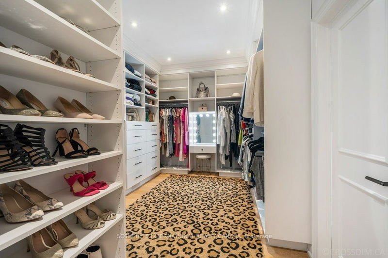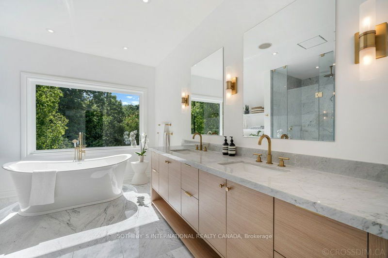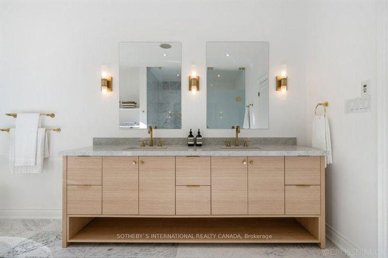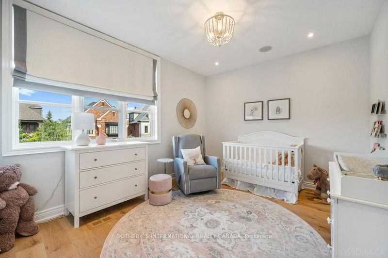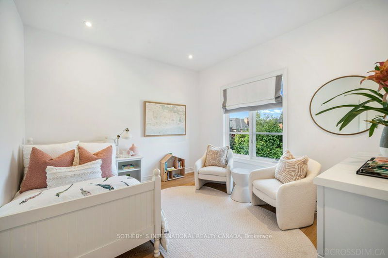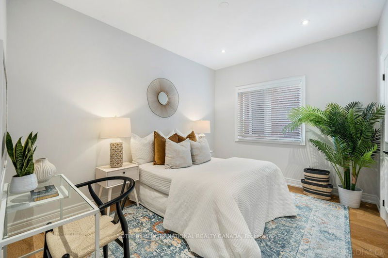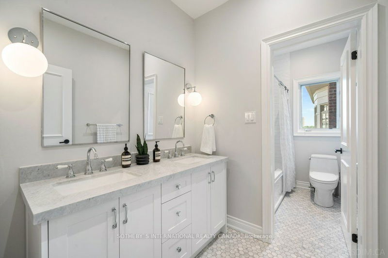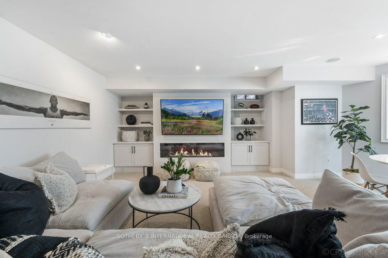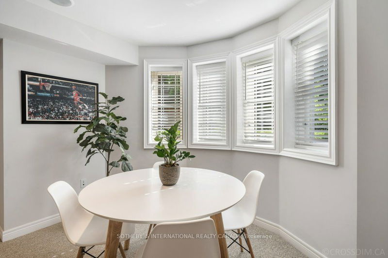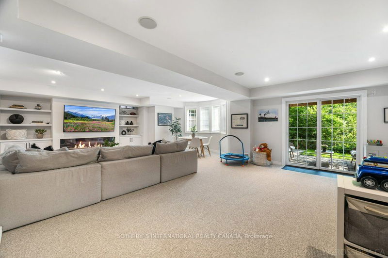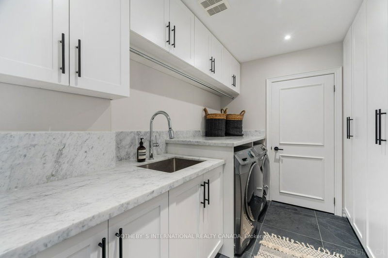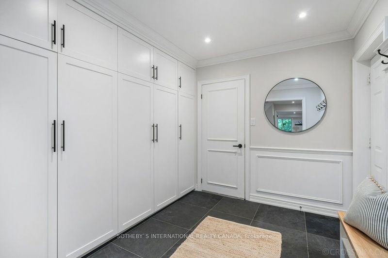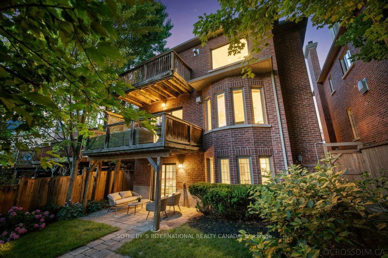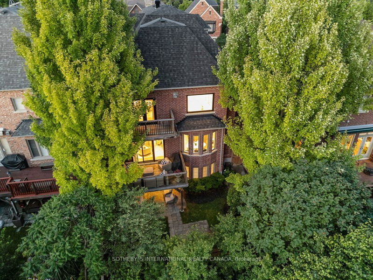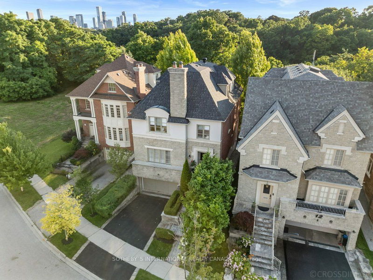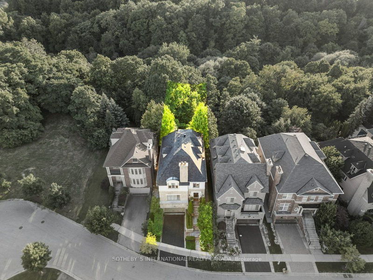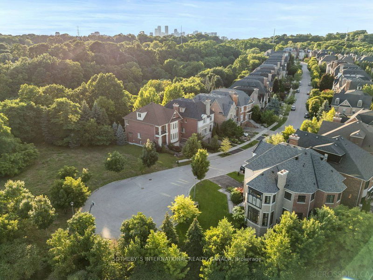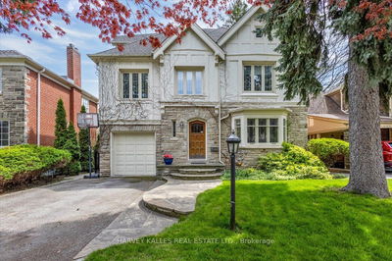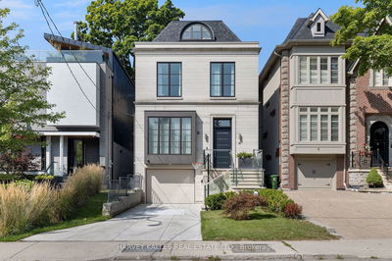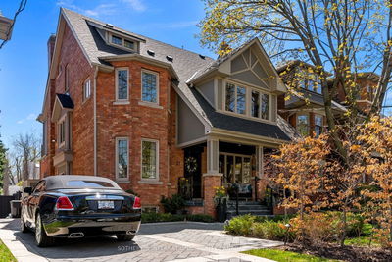Welcome to Your Forever Home. Nestled within one of Toronto's most coveted enclaves, this magnificent Governor's Bridge residence rests upon a breathtaking ravine lot. As you approach the serene cul-de-sac, you are greeted by a stately stone facade, harmoniously complemented by exquisite landscaping. Step inside & prepare to be entranced by the grandeur & expansive layout of this sprawling 5,500sf home. Every detail has been meticulously curated, exuding sophistication & offering a sense of boundless space. This is not just a home; it's an unparalleled living experience. The main lvl features 10ft ceilings & expansive principal rooms. Designer living&dining rooms boast an elegant gas fireplace & sumptuous wallpaper. At the back of the house, a large chef's kitchen awaits, complete w/ a generous center island w/ seating, a spacious w/i pantry, & a cozy breakfast nook overlooking the family room. The family room itself features a stately gas fireplace & a w/o to a large balcony w/ awe-inspiring ravine views. Ascend the grand staircase to the second lvl, where you will find a primary suite beyond your dreams. Relax in bed & gaze out onto your private balcony overlooking the lush forest. Enjoy a massive dressing room w/ a convenient washer&dryer, walk-in closet & a magazine-worthy 5pc ensuite w/ marble surround. Take a bath & indulge in unparalleled ravine views. The second lvl hosts 3 additional bedrooms, each bathed in natural light & featuring wonderful closets. A large & beautifully appointed 5pc bath completes this lvl. For even more living space, the third lvl offers a sprawling 5th bedroom w/ a Juliette balcony, which can be partitioned to create a 6th bedroom. This lvl also features a full bath, making it an ideal space for nanny/in-law suite, or a guest bedroom. The lower lvl will continue to impress you. A beautiful mudroom w/ heated floors provides access to the built-in 2car garage & heated drive. The heated floors extend into the well-appointed laundry room
부동산 특징
- 등록 날짜: Tuesday, July 23, 2024
- 가상 투어: View Virtual Tour for 10 True Davidson Drive
- 도시: Toronto
- 이웃/동네: Leaside
- 중요 교차로: Bayview Ave & Nesbitt Dr
- 전체 주소: 10 True Davidson Drive, Toronto, M4W 3X5, Ontario, Canada
- 거실: Gas Fireplace, Picture Window, Wainscoting
- 주방: Stainless Steel Appl, Centre Island, Pantry
- 가족실: B/I Bookcase, Gas Fireplace, W/O To Balcony
- 리스팅 중개사: Sotheby`S International Realty Canada - Disclaimer: The information contained in this listing has not been verified by Sotheby`S International Realty Canada and should be verified by the buyer.


