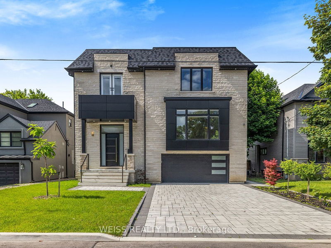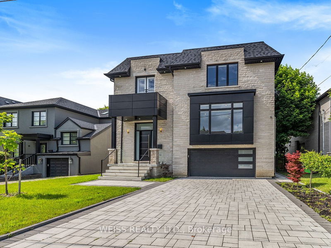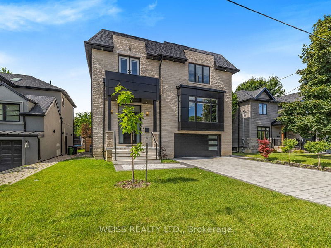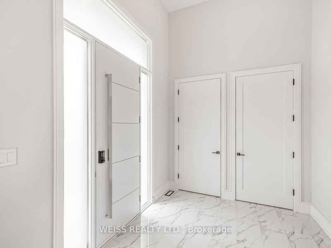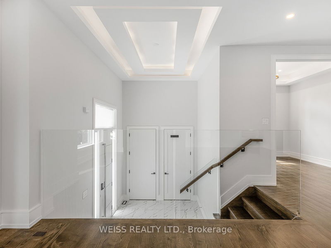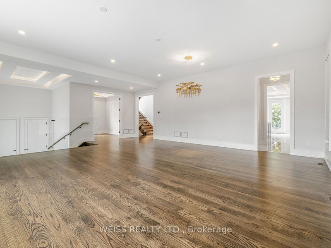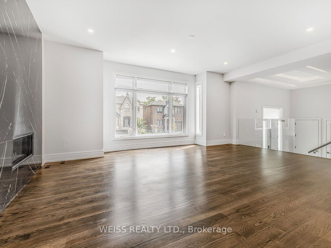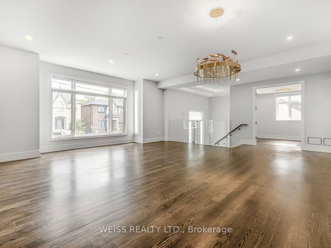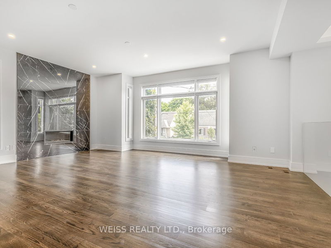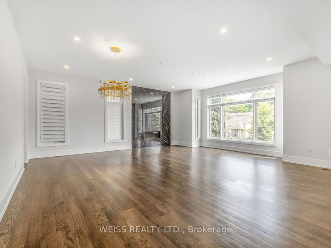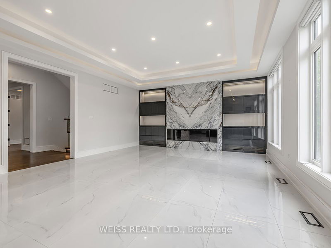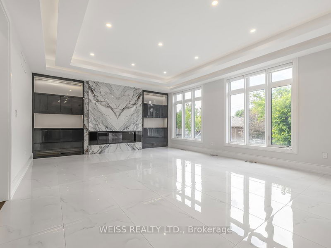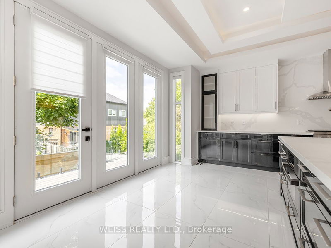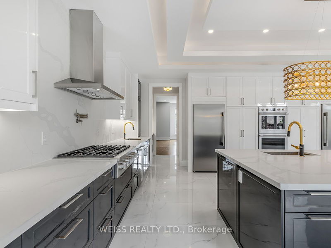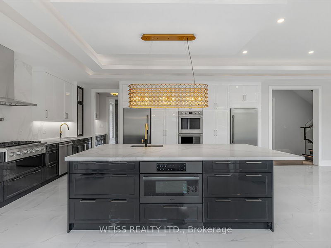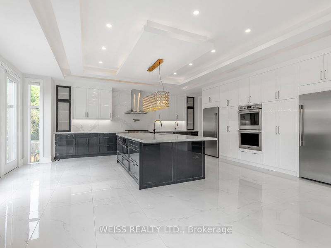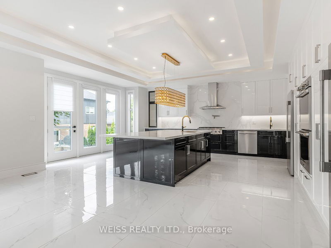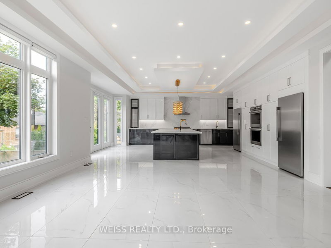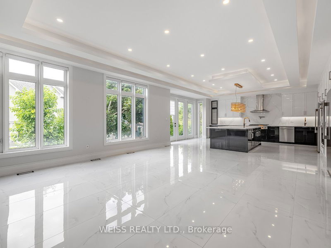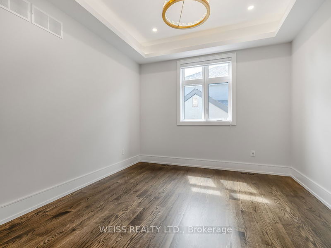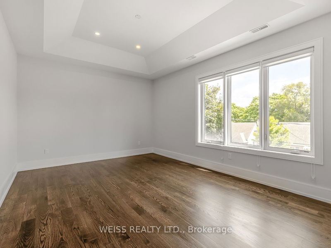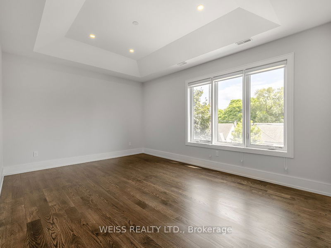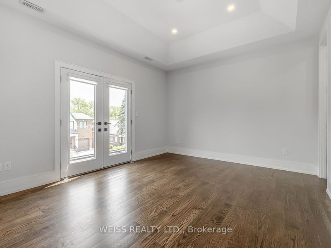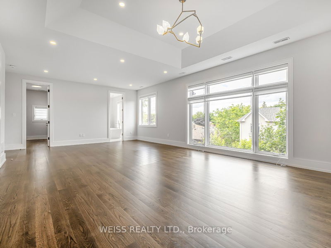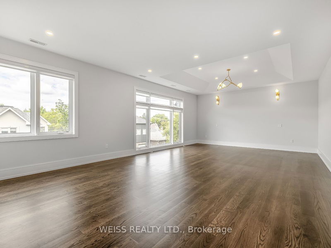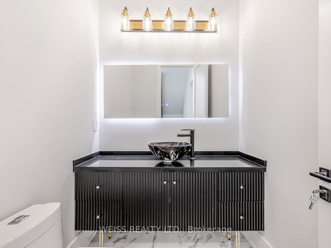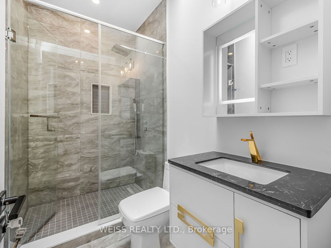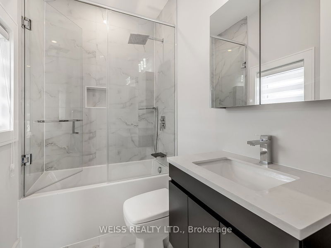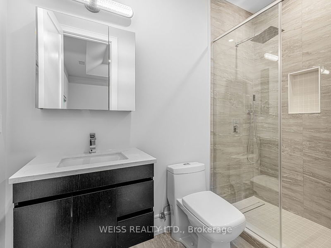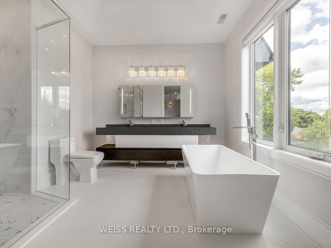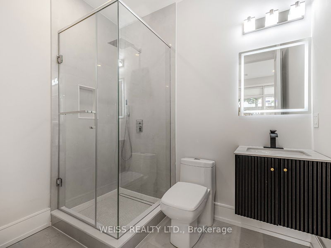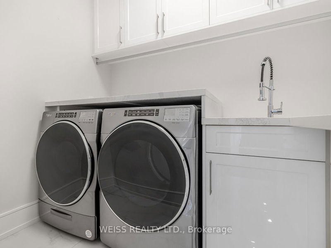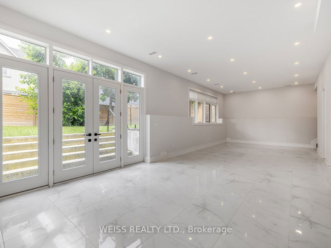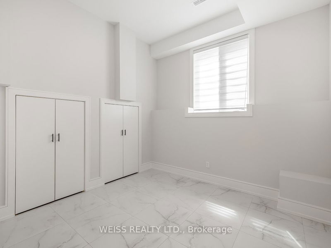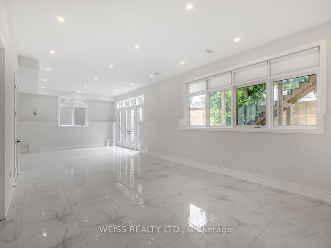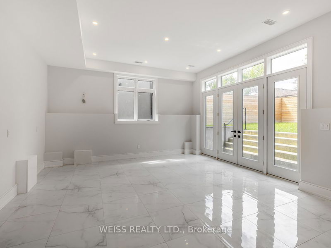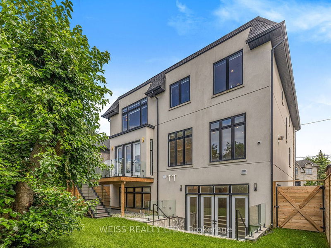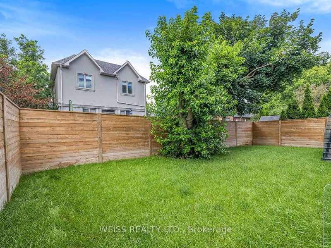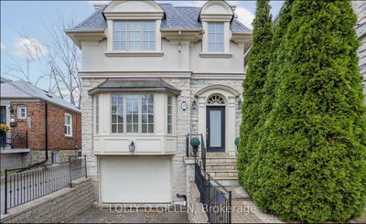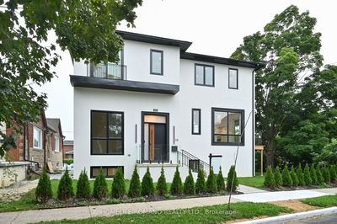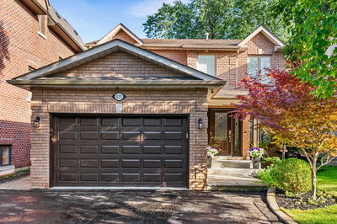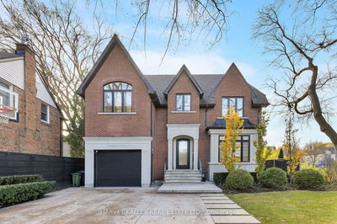Spectacular Architectural Masterpiece Nestled On Quiet High Demand Street. A Totally Unique Experience OF Opulence And Grandeur. Approx 3800 Sq/Ft As Per Builders Plans. 10' Ceilings On Main Floor. Combined Living Room And Dining Room. Main Floor Office. Family Room Boasts Built-In Bookcases and Recessed Lighting, Gourmet Designer Kitchen with Oversized Island, W/I Pantry, W/O to Deck And Pot Filler. 2 Bright Skylights. Primary Bedroom with Elegant 5 Pc Ensuite, His And Her Wall In Closets with Organizers, Each Bedroom Has Its Own Ensuite. 2nd Flloor A/C , 2nd Floor Laundry, 2nd Floor Furnace. Rough-in In Basement For 2nd Laundry & Kitchen. Heated Radiant Floors In Basement With Walk Out To Backyard. Deck Made From Composite Wood And Sports Fine Glass Railing.
부동산 특징
- 등록 날짜: Wednesday, July 24, 2024
- 가상 투어: View Virtual Tour for 80 Charleswood Drive
- 도시: Toronto
- 이웃/동네: Clanton Park
- 중요 교차로: Bathurst/Wilson
- 전체 주소: 80 Charleswood Drive, Toronto, M3H 1X6, Ontario, Canada
- 거실: Hardwood Floor, Fireplace, Combined W/Dining
- 주방: Pantry, Centre Island, W/O To Deck
- 가족실: Fireplace, Combined W/주방
- 리스팅 중개사: Weiss Realty Ltd. - Disclaimer: The information contained in this listing has not been verified by Weiss Realty Ltd. and should be verified by the buyer.

