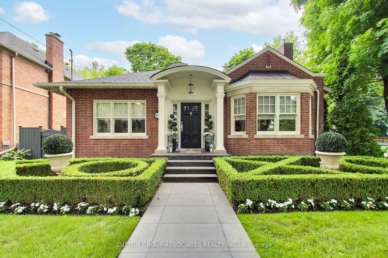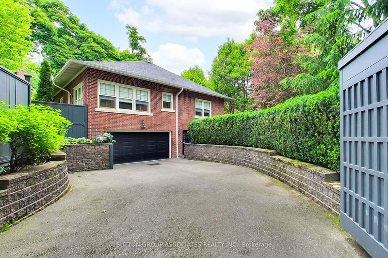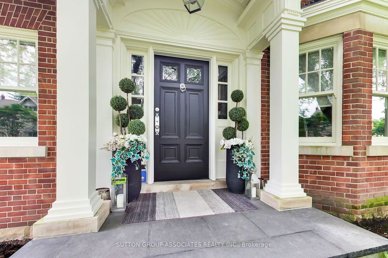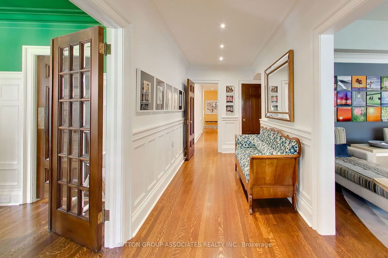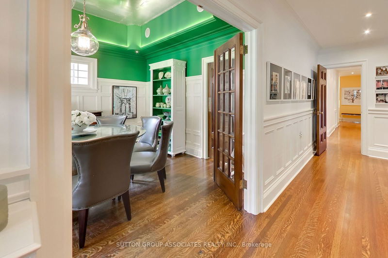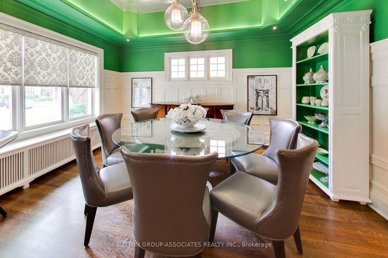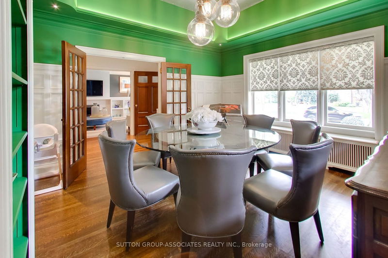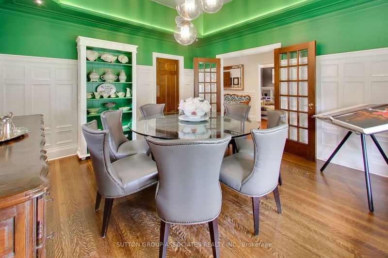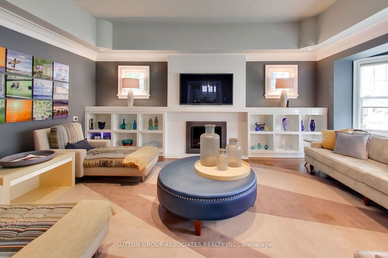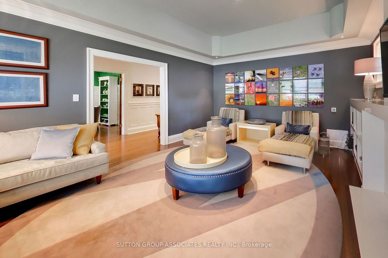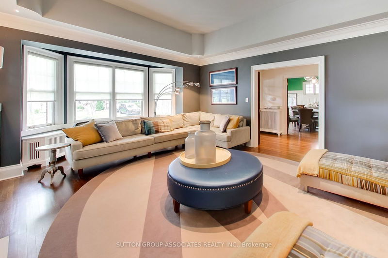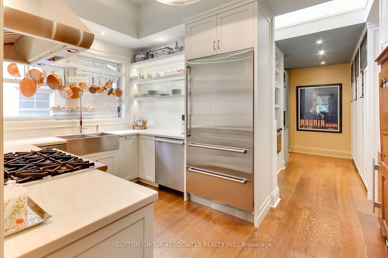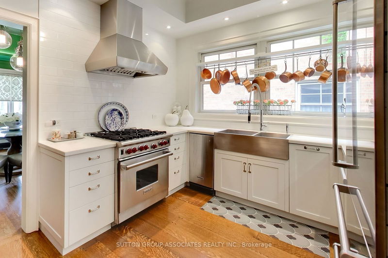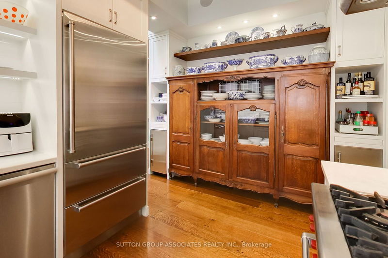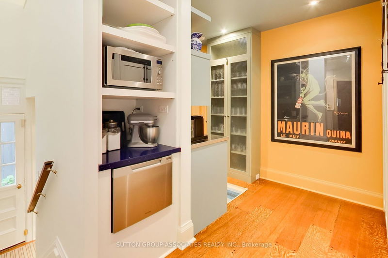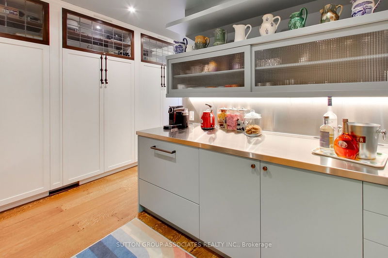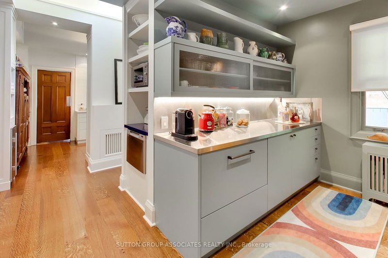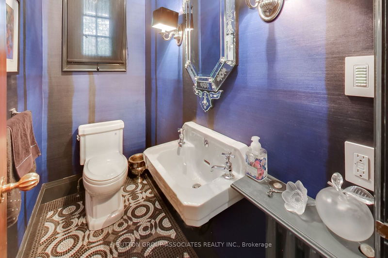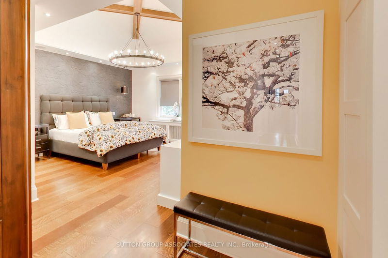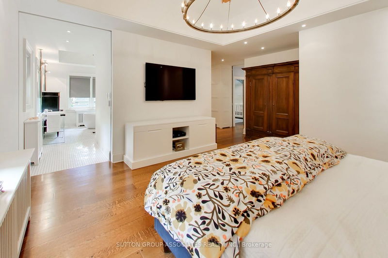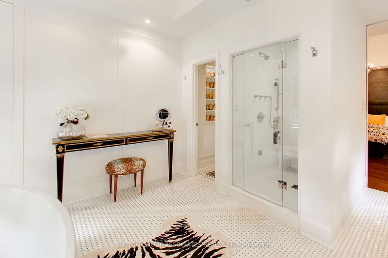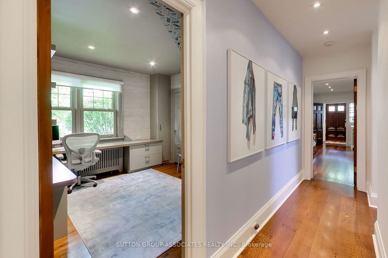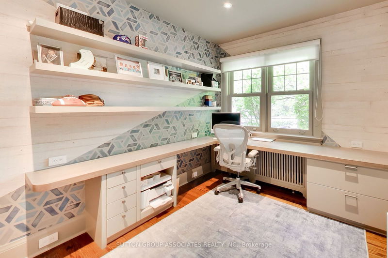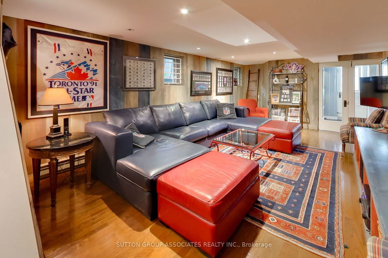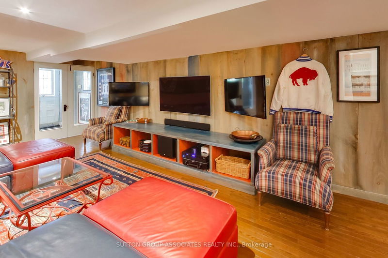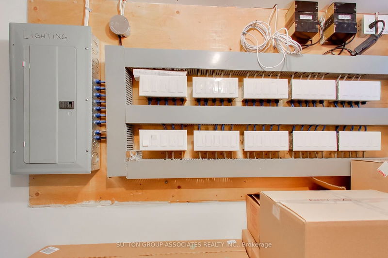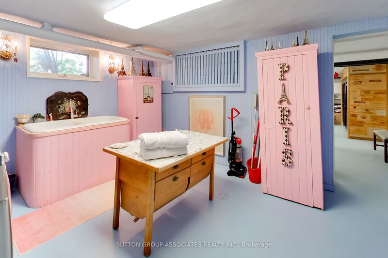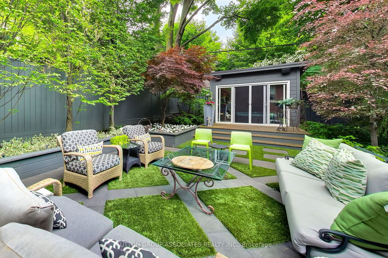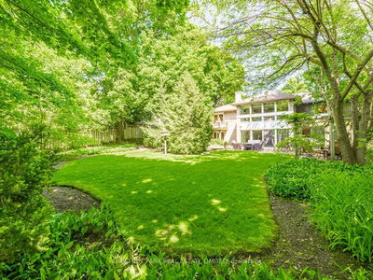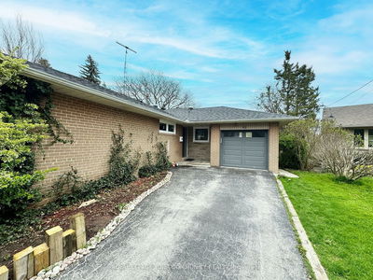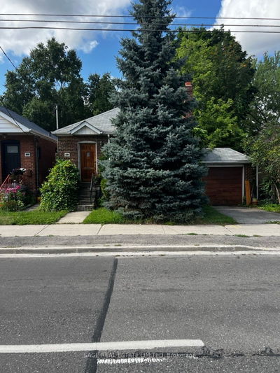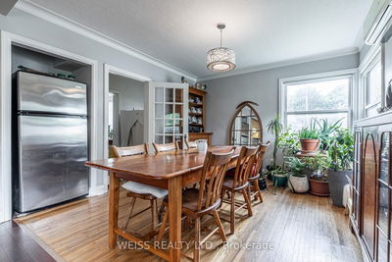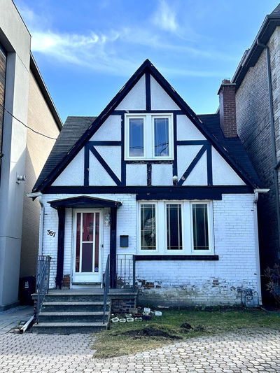Nestled In Lytton Park, This Centre Hall Bungalow Showcases Classic Architectural Charm On The Outside, But Step Inside & Prepare To Be Wowed !! The Ideal For Entertaining Living Room Combines Both Comfort & Elegance With Soaring Ceilings & Custom Built-Ins Flanking The Fireplace. The Dining Room Has A Raised Sheet Metal Ceiling, Seamlessly Blending Classic With Contemporary. The Kitchen Is Divided Into 2 Areas For Enhanced Functionality. The Conventional Area Features State Of The Art Appliances, The 2nd Area With Stainless Steel Counter Is Perfect for Beverage & Food Service & Baking. An Antique French Vaisselier Cabinet (With Pull Out Counter) Spans Both Sides Of The Kitchen Combining The Recurring Theme Of Old & New. Enter Through Pocket Doors Into The Primary Bedroom, An Inviting Haven With Dressing Area Lined With Custom Cabinetry, And A Decadent 5-Piece Ensuite Bath Including Steam Shower & Free Standing Bathtub. The 2nd Bedroom Currently Used As An Office Has A Built-In Desk, Cabinets & Shelves. The Lower Level Offers A Perfect Retreat, Designed As A Man Cave, There Is A Gym & Access From Garage to Laundry Room.
부동산 특징
- 등록 날짜: Monday, July 29, 2024
- 가상 투어: View Virtual Tour for 87 Hillhurst Boulevard
- 도시: Toronto
- 이웃/동네: Lawrence Park South
- 중요 교차로: Hillhurst & Mona
- 전체 주소: 87 Hillhurst Boulevard, Toronto, M5N 1N5, Ontario, Canada
- 거실: Hardwood Floor, Fireplace, Cathedral Ceiling
- 주방: Pegged Floor, Marble Counter, Stainless Steel Coun
- 가족실: Hardwood Floor, Panelled, 3 Pc Bath
- 리스팅 중개사: Sutton Group-Associates Realty Inc. - Disclaimer: The information contained in this listing has not been verified by Sutton Group-Associates Realty Inc. and should be verified by the buyer.

