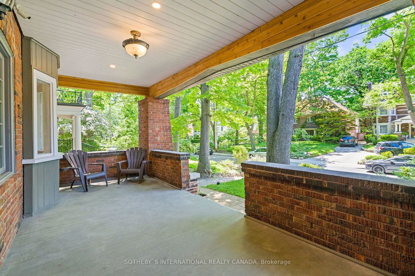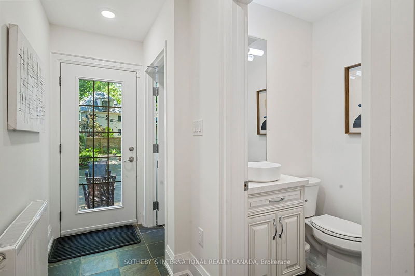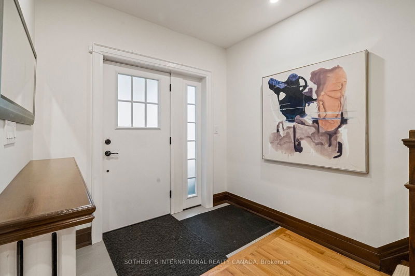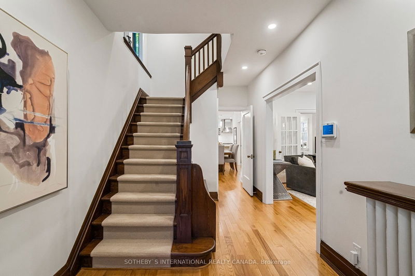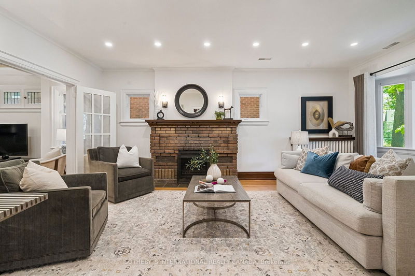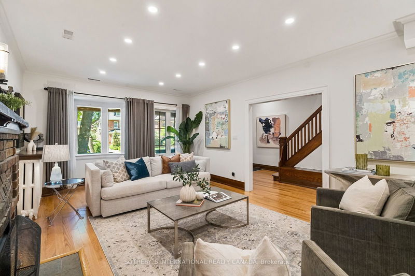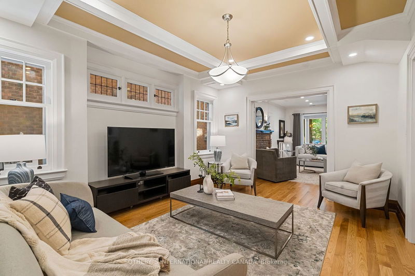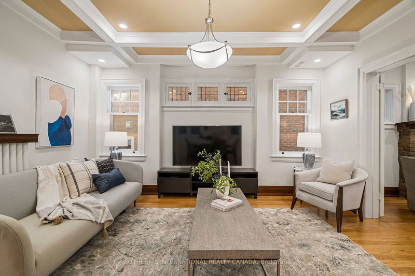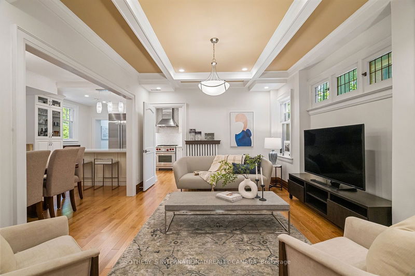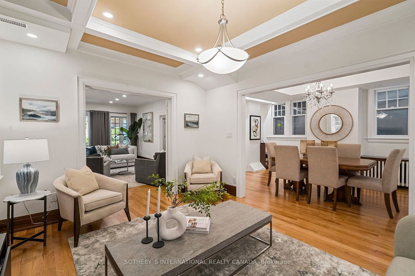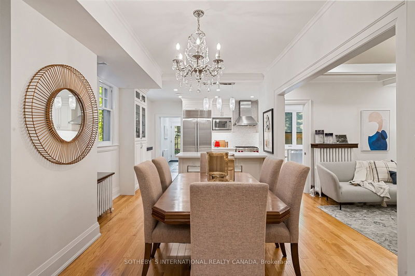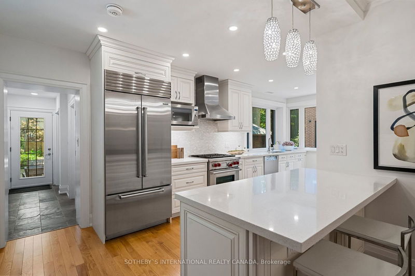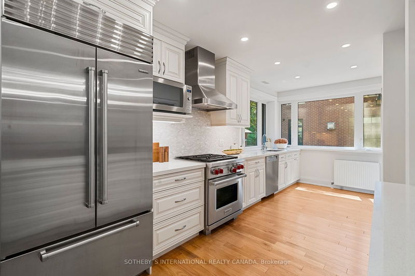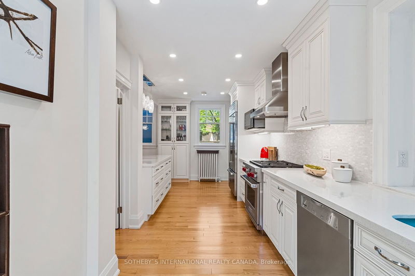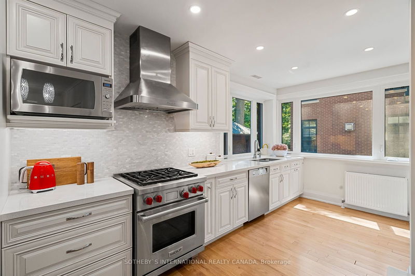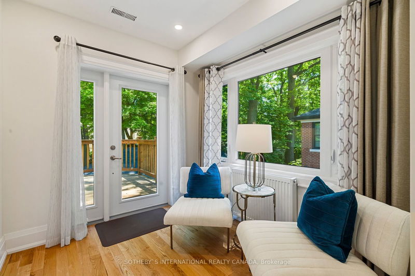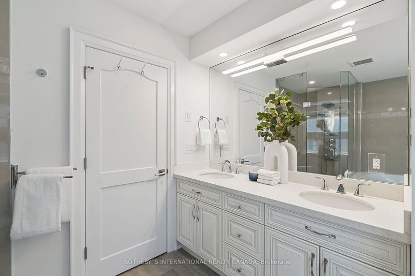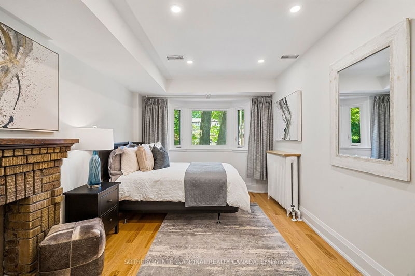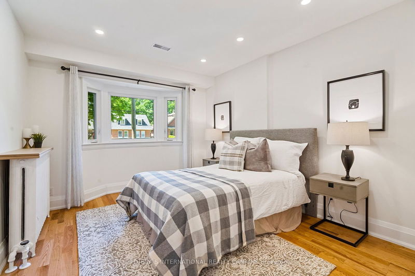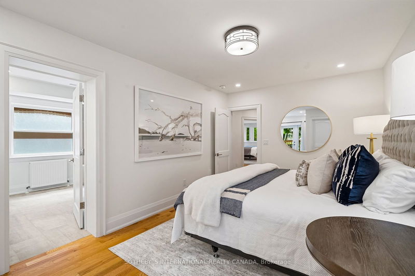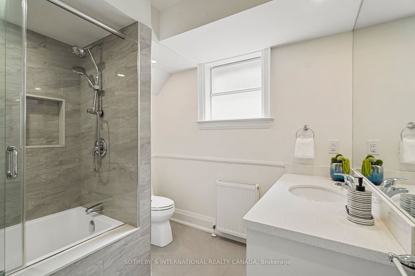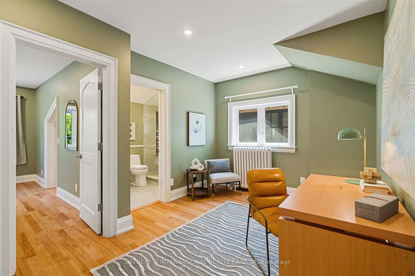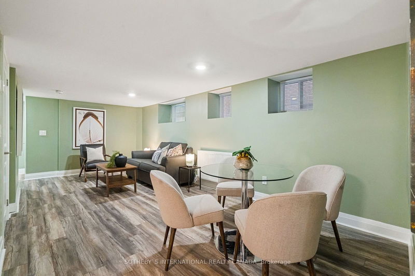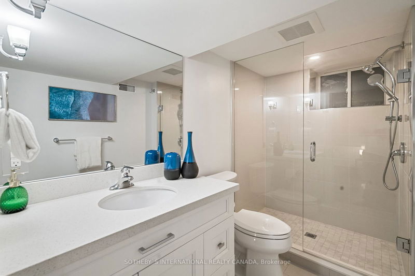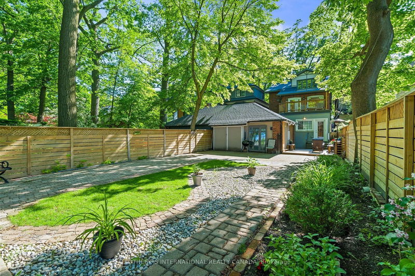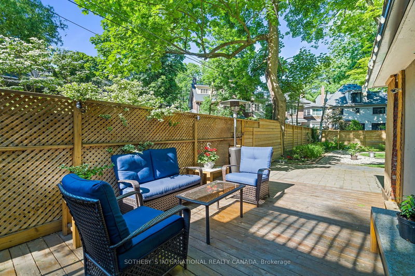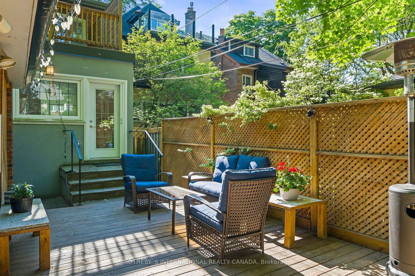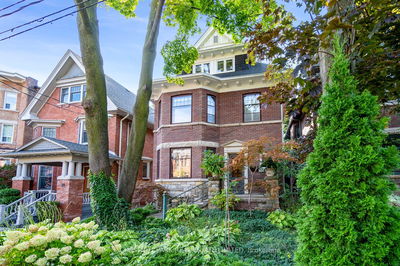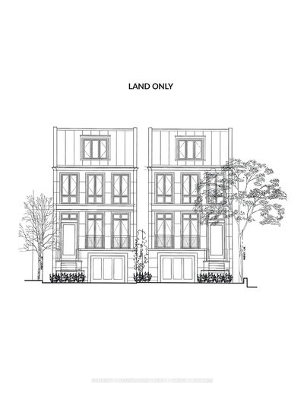Discover a meticulously renovated 5-bedroom detached home on a large, tree-filled lot in one of the most sought-after streets in the CasaLoma enclave. This elegant residence has been completely transformed and features modern amenities throughout. The third floor has been redesignedto include 2 additional bedrooms and a spacious office/home work area. The large primary bedroom boasts a walk-in closet, ensuite bath, and a largeterrace overlooking the backyard. Nestled in a mature, verdant, low-traffic area, the home offers both privacy and convenience. It boasts contemporaryfinishes and impeccable design, along with a 2-bedroom apartment in the basement, a huge backyard, and a garage. The property is within walkingdistance to top private schools like St. Mikes, BSS, and UCC, as well as the St. Clair West subway stop. Nearby amenities include Loblaws, ravine trailand the Forest Hill Village. With updates to the plumbing, electrical, heating systems, and roof, this home ensures modern comfort and reliability. Don'tmiss this opportunity to enjoy the charm and comfort of this exceptional home, where convenience and luxury seamlessly blend.
부동산 특징
- 등록 날짜: Tuesday, July 30, 2024
- 가상 투어: View Virtual Tour for 77 Wells Hill Avenue
- 도시: Toronto
- 이웃/동네: Casa Loma
- 중요 교차로: Bathurst & St Clair
- 전체 주소: 77 Wells Hill Avenue, Toronto, M5R 3A7, Ontario, Canada
- 주방: Quartz Counter, Stainless Steel Appl, O/Looks Backyard
- 거실: Fireplace, O/Looks Frontyard, Pot Lights
- 가족실: Open Concept, Window
- 주방: Quartz Counter, Stainless Steel Appl
- 가족실: Combined W/Dining, Window
- 리스팅 중개사: Sotheby`S International Realty Canada - Disclaimer: The information contained in this listing has not been verified by Sotheby`S International Realty Canada and should be verified by the buyer.


