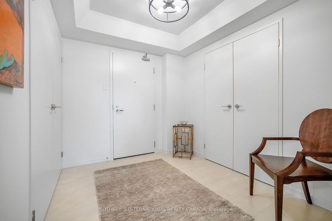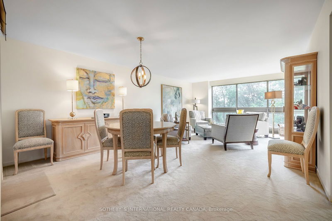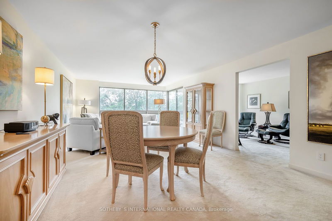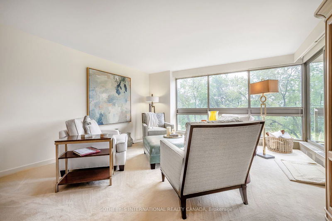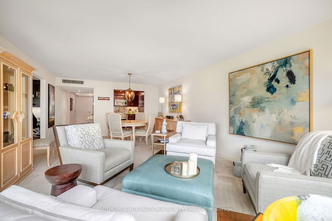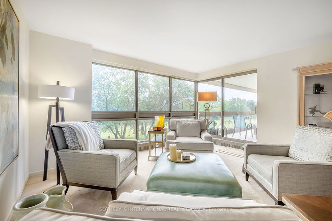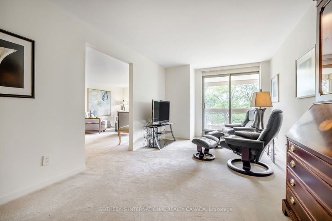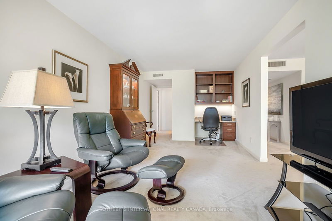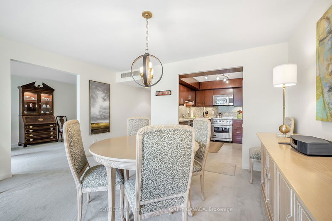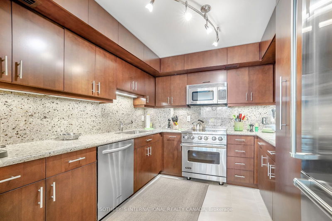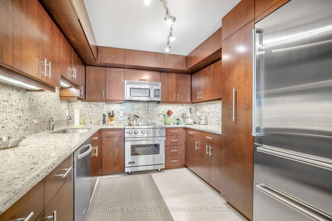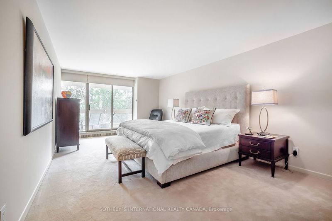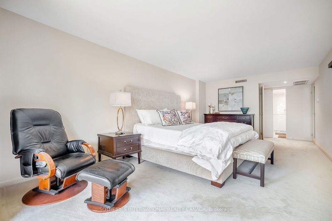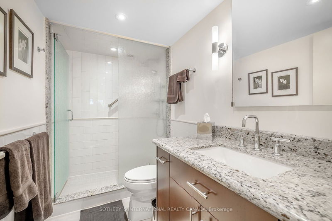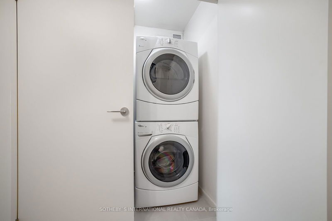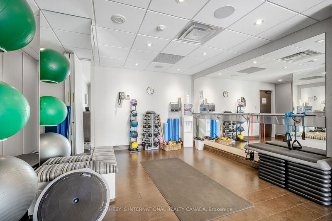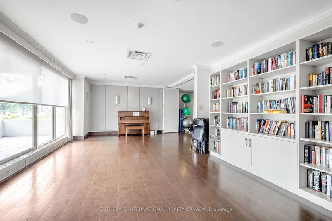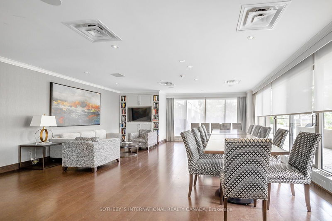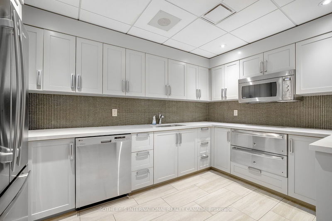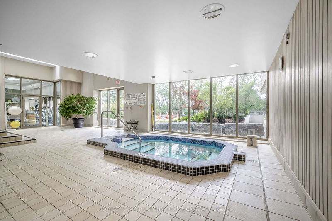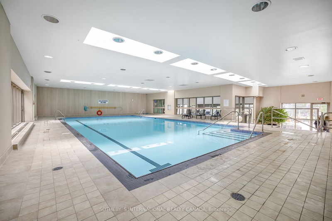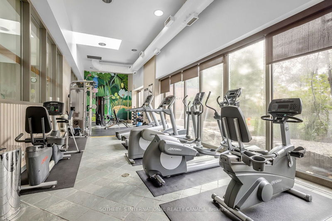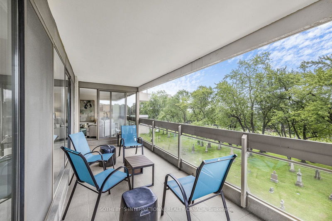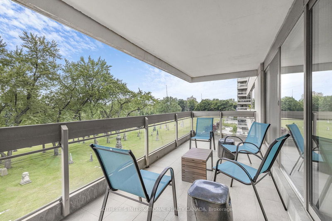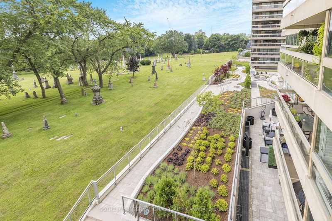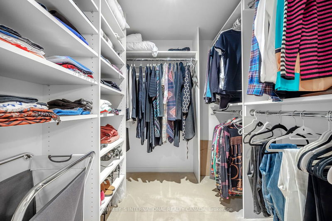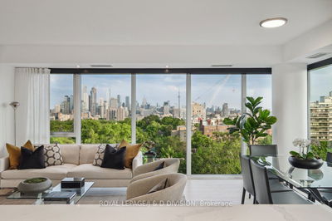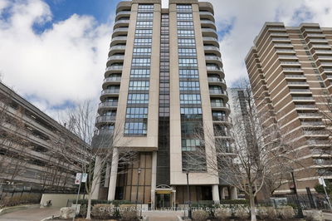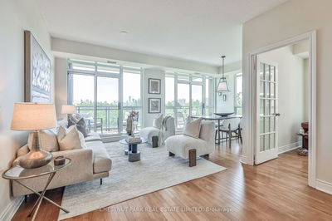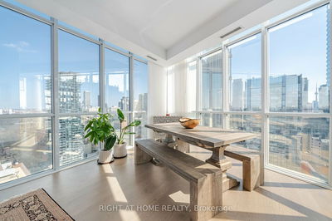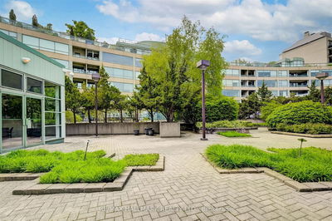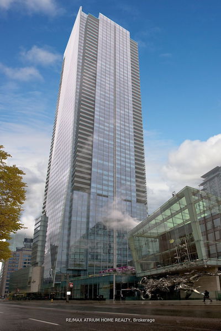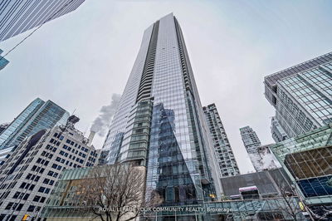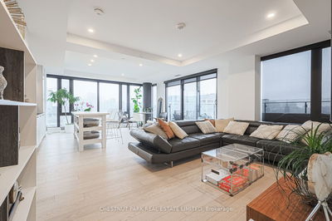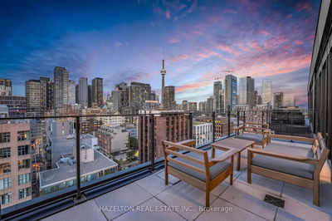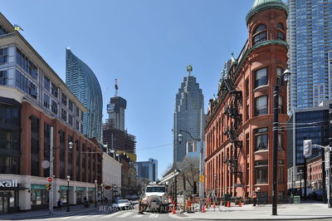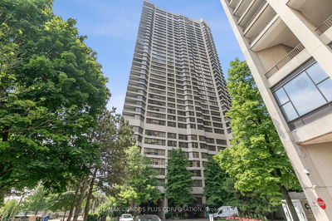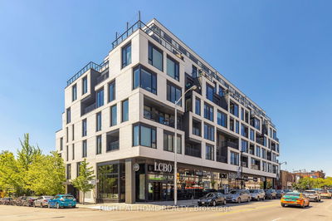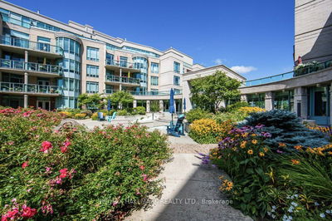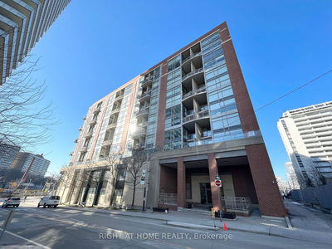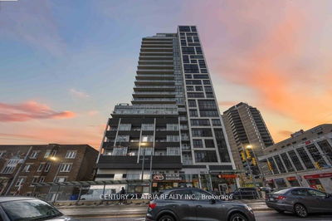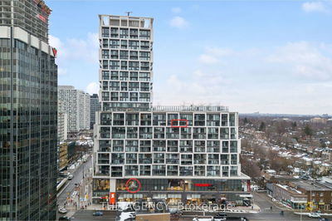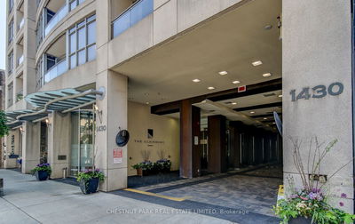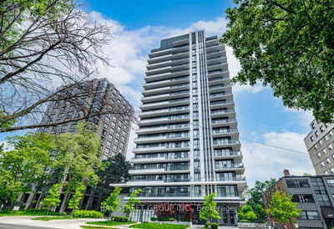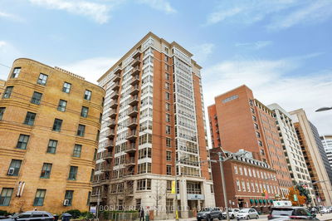Experience luxury living in Midtown's coveted Granite Place, where an updated 2-bedroom, 2-full-bath suite awaits. Spanning approximately 1,360 sq. ft., this residence boasts an open-concept living and dining area that seamlessly flows onto a spacious balcony. Here, you'll revel in the breathtaking "forever" south view of lush treetops and the sparkling city skyline, perfect for relaxation and entertaining.The modern kitchen is a chef's dream, featuring sleek Euro-design cabinetry and integrated appliances that blend style with functionality. The primary bedroom is a serene retreat, complete with a generous walk-in closet and an elegantly updated 3-piece ensuite bathroom. The versatile second bedroom/den offers ample space with a double closet, making it ideal as a home office or a comfortable guest room. Both bedrooms have walk-out access to the balcony, enhancing the sense of space and connection to the outdoors.Residents enjoy amenities like 24-hr concierge service, an indoor salt-water pool, hot tub, sauna, fitness centre, yoga studio, events room with catering kitchen, guest suite, and visitor parking. Outside, lush grounds provide a serene oasis. Managed by seasoned on-site staff, Granite Place sets the standard for luxury condominium living. Convenience is at your fingertips with one underground parking spot and an additional out-of-suite locker for extra storage. Perfectly blending urban sophistication with modern comforts, this residence offers an unparalleled lifestyle in one of Midtown's most desirable locations. Dont miss the chance to make this your new home.
부동산 특징
- 등록 날짜: Wednesday, July 31, 2024
- 도시: Toronto
- 이웃/동네: Yonge-St. Clair
- 중요 교차로: West of Yonge St
- 전체 주소: 409-61 St Clair Avenue W, Toronto, M4V 2Y8, Ontario, Canada
- 거실: Open Concept, Broadloom, W/O To Balcony
- 주방: Updated, Tile Floor, Granite Counter
- 리스팅 중개사: Sotheby`S International Realty Canada - Disclaimer: The information contained in this listing has not been verified by Sotheby`S International Realty Canada and should be verified by the buyer.


