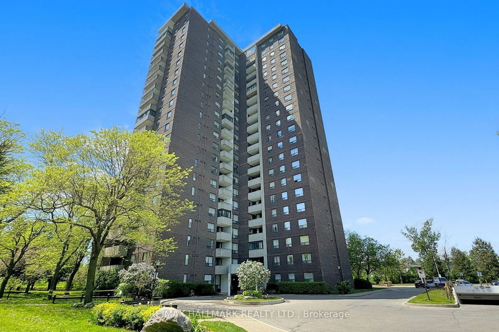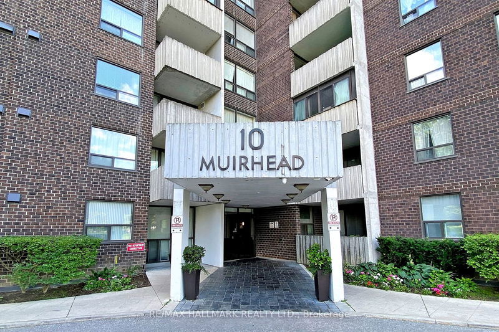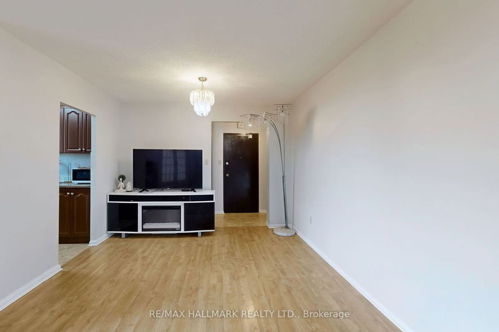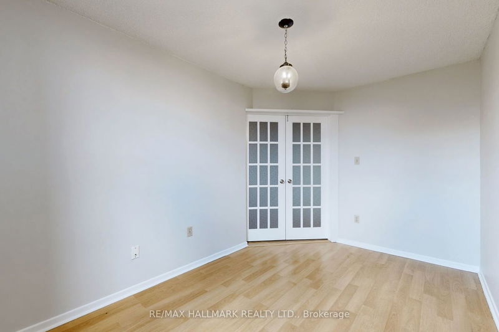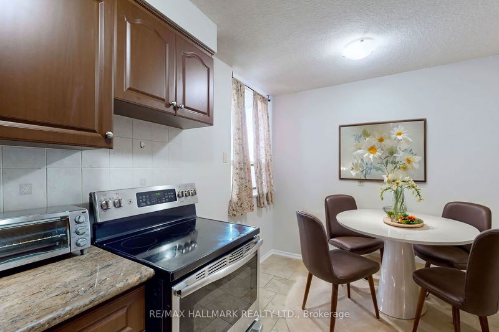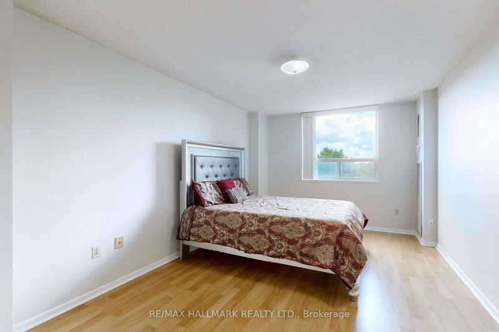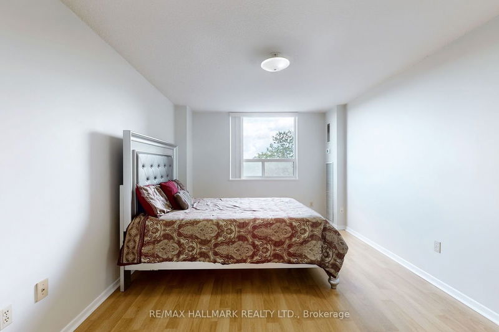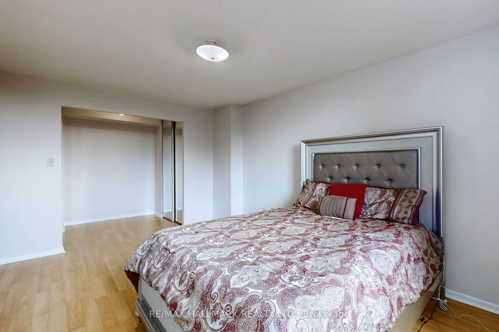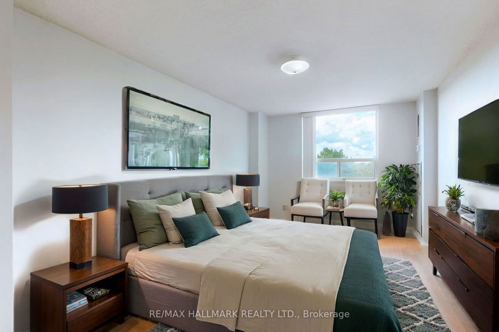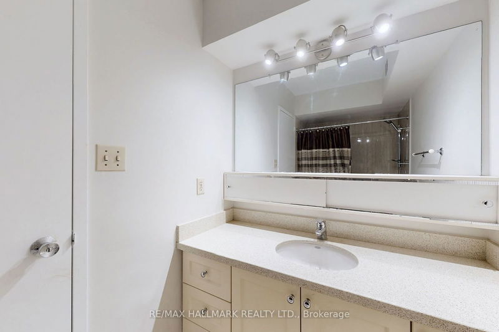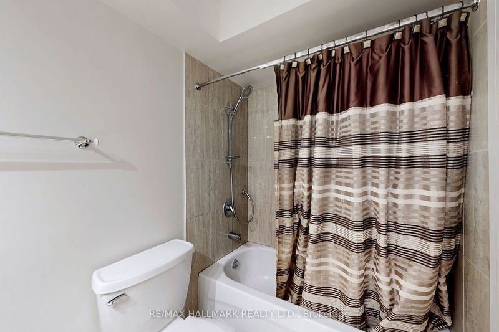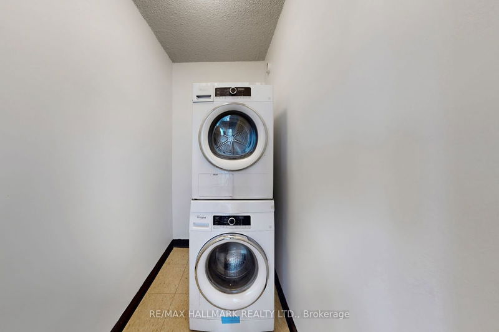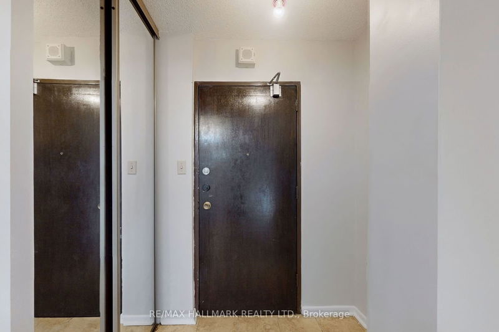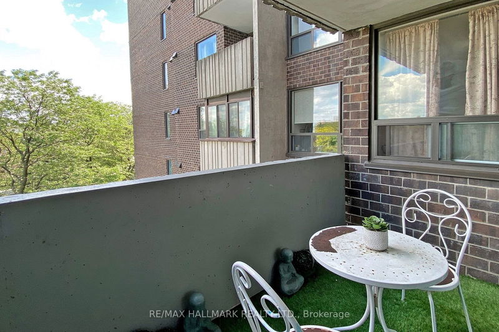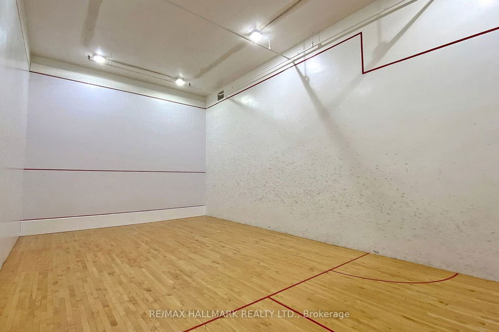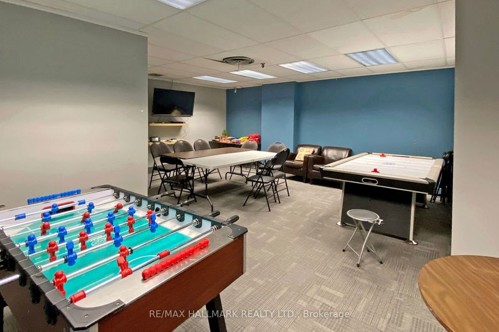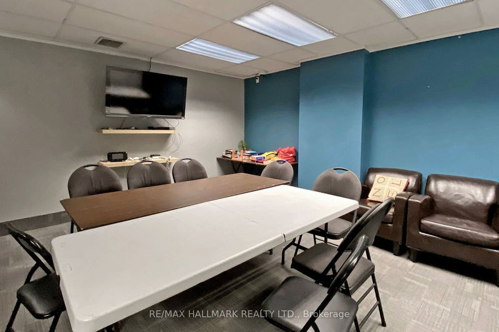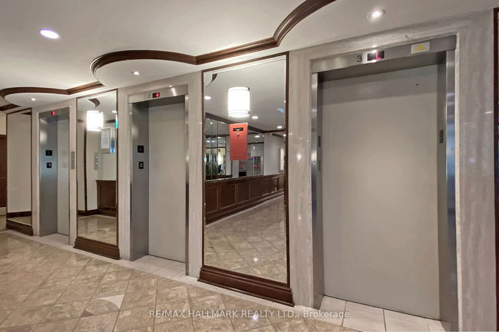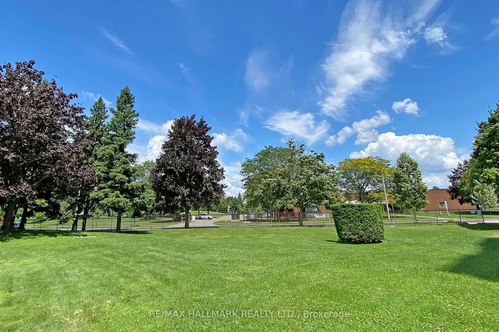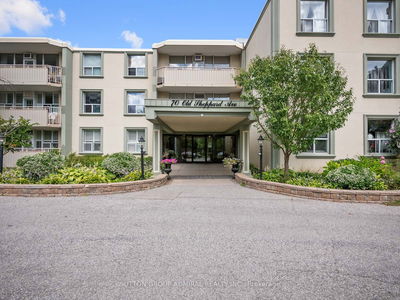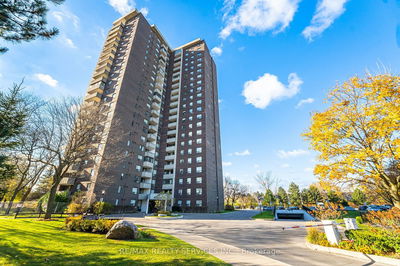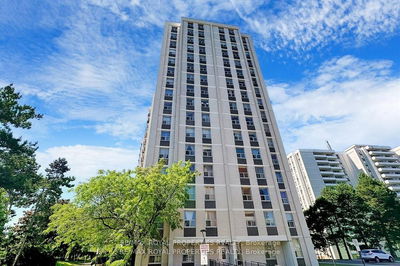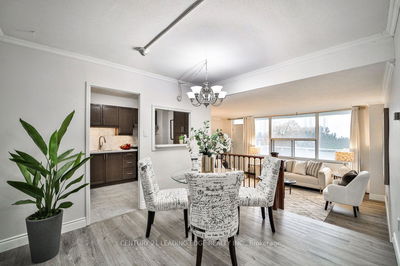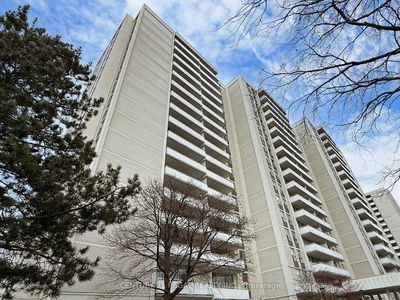Luxurious Condo Living in North York awaits at 10 Muirhead Road, Unit #505, where sophistication meets comfort in this refreshed residence. Tailored for discerning new owners,this home is a perfect blend of modern functional design and urban convenience.This condo features two generously sized bedrooms, a spacious den, and two pristine washrooms,making it an ideal sanctuary for families,couples,or professionals seeking aspacious first home.The unit has been thoughtfully maintained and recently painted. No repairsor renovations are needed, you can move right in!The modern kitchen is a culinary haven, offering ample storage and counter space to inspireyour culinary creativity.Den can be used as a third bedrm. The primary bedrm is a tranquil escape,complete with an en-suite washrm for ultimate privacy and comfort.The second bedrm is versatile,perfect for guests,a home office,or a growing teenager.An additional full washroom ensures convenience andease for all residents & visitors.The spacious den provides extra flexibility, making it an idealspace for a home office, media room, or guest area.Step outside onto your private balcony, where you can enjoy serene morning coffees or unwindin the evening while taking in the peaceful surroundings.North views of the Greater Toronto Area offer quiet idyllic charm.Situated in a prime location,this condo is just a five-minute stroll from Fairview Mall,a premier shopping destination offering a myriad of shops, dining options,& entertainment. Nearby parks & green spaces provide a natural escape for outdoor enthusiasts,while excellent schools,community centers,& various amenities are all within easy reach.Did you happen tosee the TTC station thats also a 5 minutes walk?This condo offers the pinnacle of urban living within the tranquil setting of a residential neighborhood.Whether you are a first-time homebuyer,downsizing,or seeking a lucrative investment property,Unit #505 at 10 Muirhead Road delivers unparalleled luxury & convenience
부동산 특징
- 등록 날짜: Thursday, August 01, 2024
- 가상 투어: View Virtual Tour for 505-10 Muirhead Road
- 도시: Toronto
- 이웃/동네: Pleasant View
- 전체 주소: 505-10 Muirhead Road, Toronto, M2J 4P9, Ontario, Canada
- 주방: Ceramic Floor, Granite Counter, Combined W/Br
- 거실: Laminate, Open Concept, W/O To Balcony
- 리스팅 중개사: Re/Max Hallmark Realty Ltd. - Disclaimer: The information contained in this listing has not been verified by Re/Max Hallmark Realty Ltd. and should be verified by the buyer.

