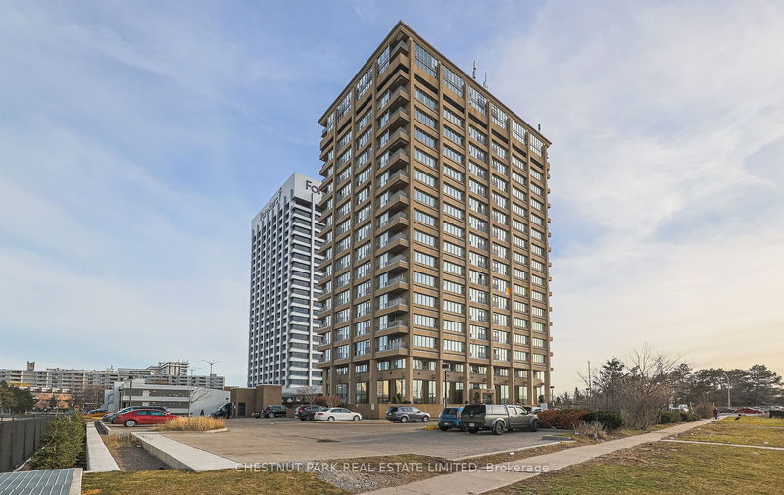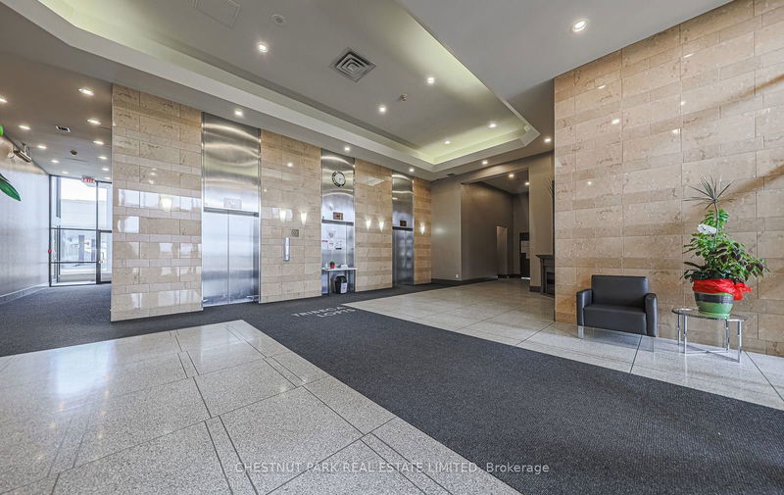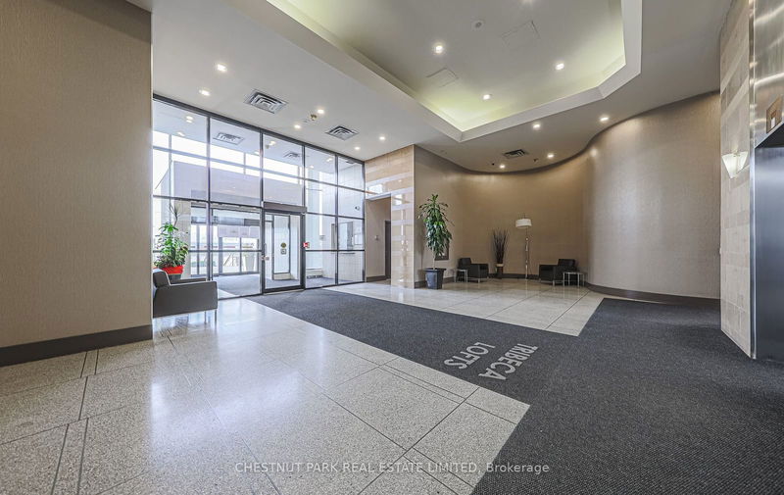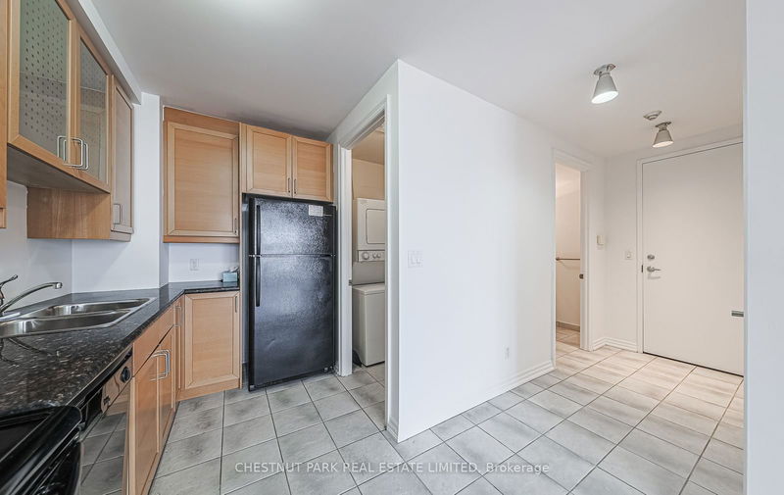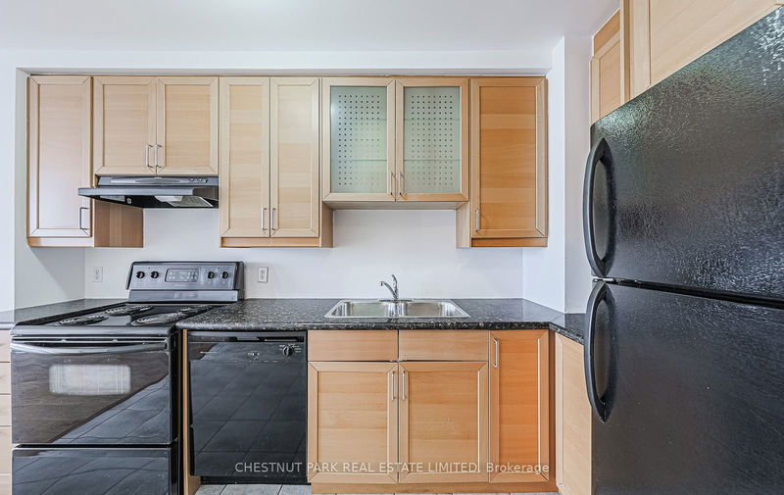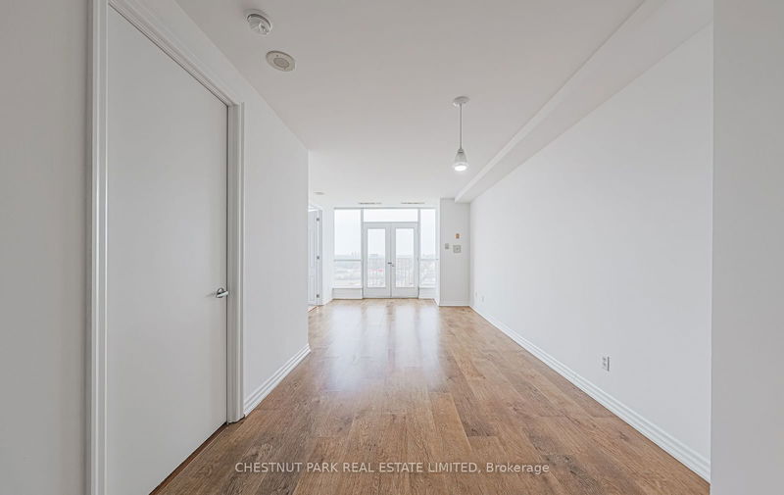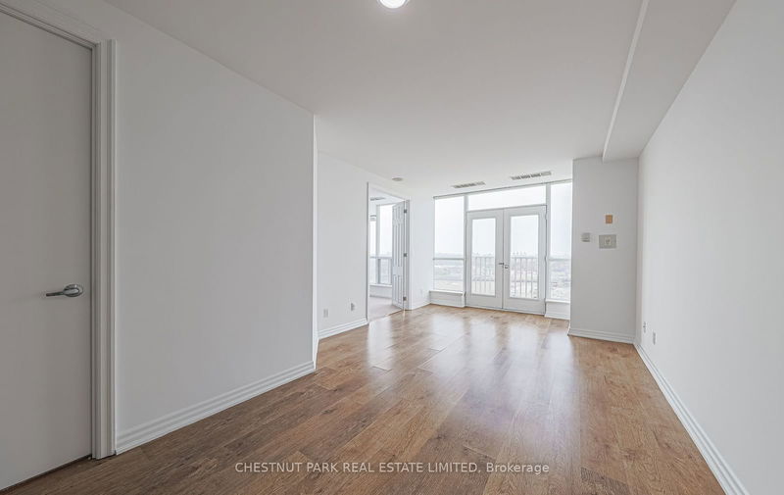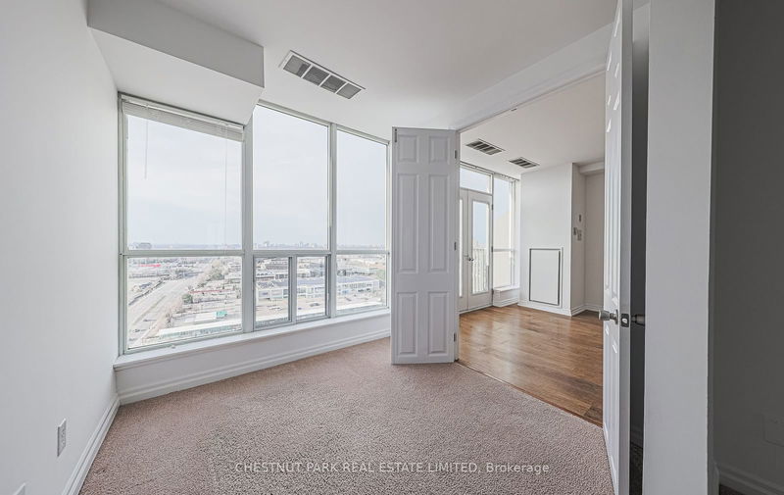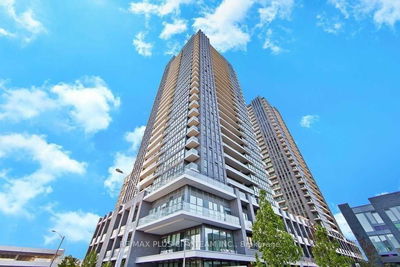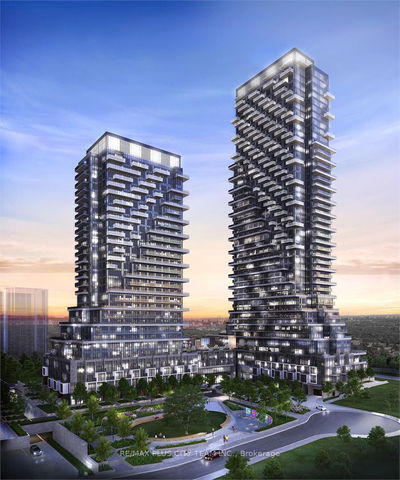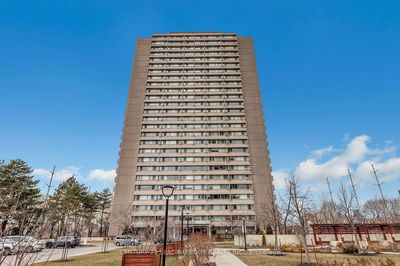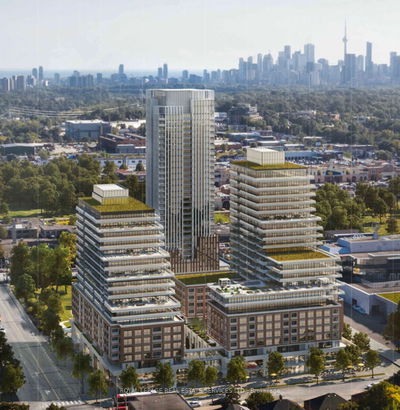Newly Renovated, Bright, Clean 685Sf One Bedroom + Den Upper Penthouse! Luxury Finishes, Floor-To-Ceiling Windows And Panoramic North Views. Renovated Open-concept Kitchen features Granite Countertops, Double Stainless Steel Sink & Trendy Black Full-Size B/I Appliances. Ensuite Laundry, Underground Parking And Visitor Parking Included. Great Layout & Central Location Nearby Excellent Amenities (Shops At Don Mills, Costco, Greenbelt Trails, Ontario Science Centre, Loblaws Superstore & New Eglinton LRT Station Across The Street), Ttc & Hwy Access All Right There For Your Convenience. Large Den. Freshly Painted & Professionally Cleaned; Ready For Immediate Occupancy. Floor To Ceiling Windows W/ Epic, Panoramic Clear Views! 24Hr Gym & Lounge With Complimentary Wifi Off Lobby. Includes Underground Parking for One Vehicle. Additional Parking Maybe Available Please Inquire. Click to view floor plans.
부동산 특징
- 등록 날짜: Friday, August 02, 2024
- 도시: Toronto
- 이웃/동네: Flemingdon Park
- 중요 교차로: Don Mills and Eglinton
- 전체 주소: UPH206-797 Don Mills Road, Toronto, M3C 1V1, Ontario, Canada
- 거실: Open Concept, Juliette Balcony, Window Flr to Ceil
- 주방: Granite Counter, B/I Appliances, Double Sink
- 리스팅 중개사: Chestnut Park Real Estate Limited - Disclaimer: The information contained in this listing has not been verified by Chestnut Park Real Estate Limited and should be verified by the buyer.

