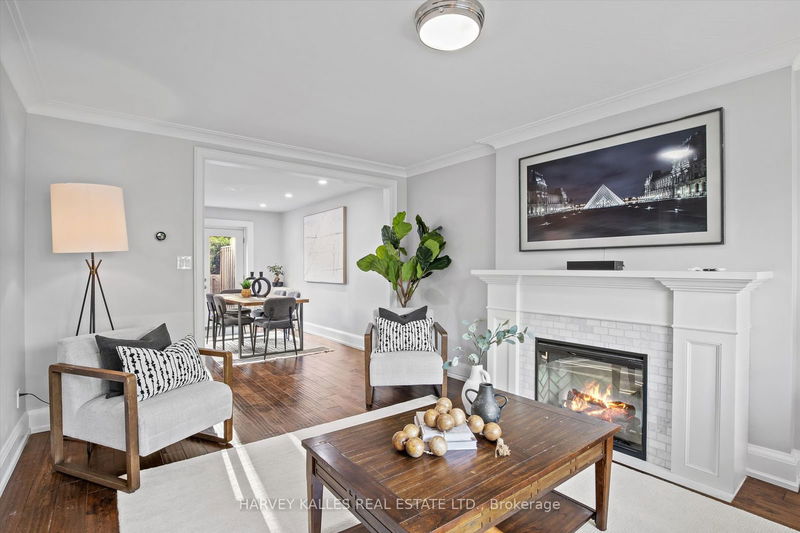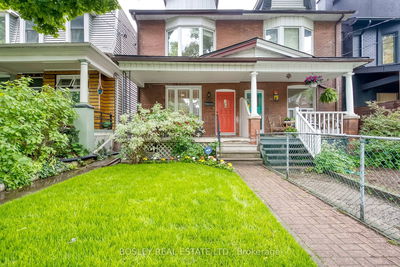Situated in the coveted Leaside neighbourhood is 90 Randolph Rd - A beautifully updated 3 Bed, 2 Bath family home that effortlessly combines modern finishes with classic appeal. This inviting residence features a well-planned open layout with generous living and dining/kitchen areas, complemented by large windows that flood the space with natural light throughout the home. The well-appointed kitchen boasts classic finishes, S/S appliances, and a walkout to the back deck making it an entertainer's delight. Upstairs, you'll find 3 bedrooms including the Primary plus a modern 3PC bathroom that features a luxury steam shower system for ultimate relaxation. The newly renovated basement level offers additional living space, perfect for a family room or home office. You'll also find a beautiful 3PC bathroom in the basement that is perfect for entertaining and overnight guests. Outside, the property features a well-manicured front lawn and private backyard, ideal for outdoor entertaining and relaxation. Additionally, there is a Mutual driveway with two parking spaces. The location is amazing - Just a 2-minute walk away is a Circle K convenience store and a lovely Italian spot called La Casetta. Just east of of 90 Randolth is the Leaside Village Plaza where you can check off many things on your list. Pop into the Longos for a grocery shop, squeeze in a little haul at BulkBarn, or enjoy a meal out with some friends. Catchment Schools include Rolph Road ES, Bessborough Drive E & MS, and Leaside HS. Close to many parks including Leaside Memorial Gardens Arena & Pool, Trace Manes Park, and Trace Manes Community Centre. Located in a vibrant family-friendly community with excellent schools, parks, and amenities, 90 Randolph Road provides a perfect blend of comfort and convenience for modern living. The full list of upgrades can be found on the feature sheet attached to the listing - or email austin@elisestern.com for your copy!
부동산 특징
- 등록 날짜: Wednesday, August 07, 2024
- 도시: Toronto
- 이웃/동네: Leaside
- 중요 교차로: Eglinton & Laird
- 거실: Hardwood Floor, Electric Fireplace, Crown Moulding
- 주방: Stainless Steel Appl, Backsplash, Pot Lights
- 가족실: Vinyl Floor, Combined W/Laundry, 3 Pc Bath
- 리스팅 중개사: Harvey Kalles Real Estate Ltd. - Disclaimer: The information contained in this listing has not been verified by Harvey Kalles Real Estate Ltd. and should be verified by the buyer.










































