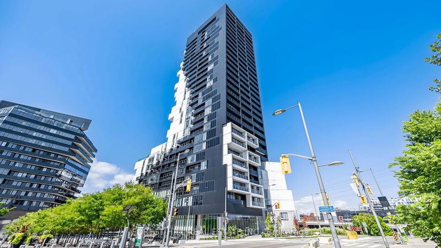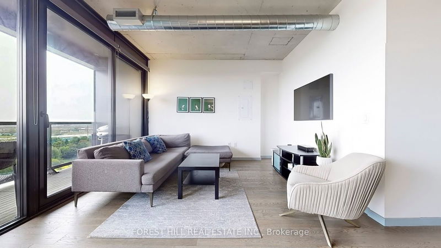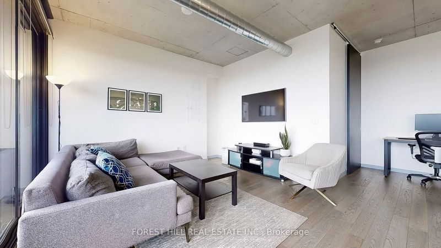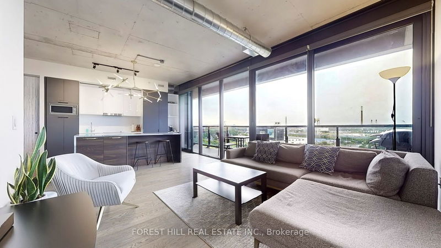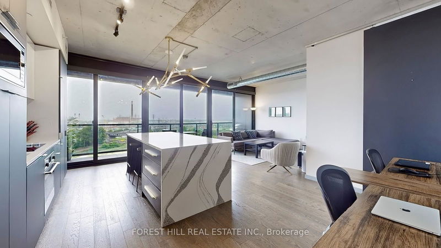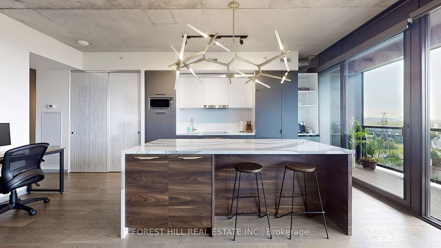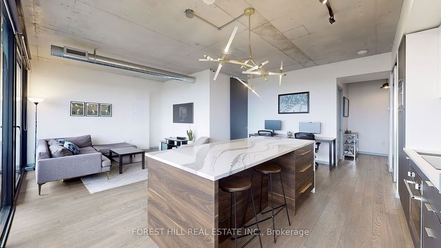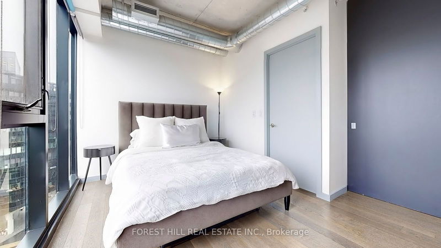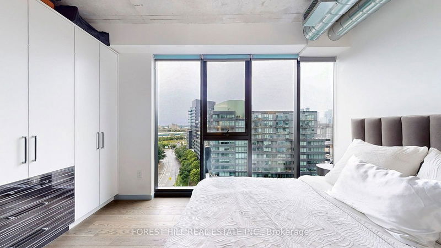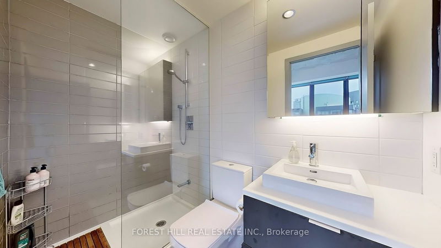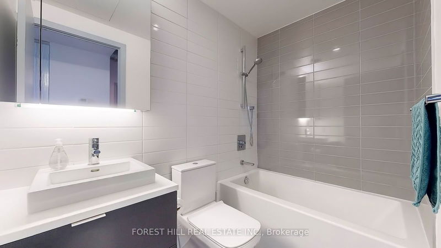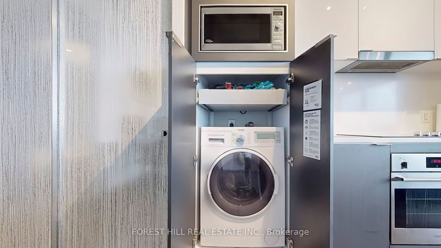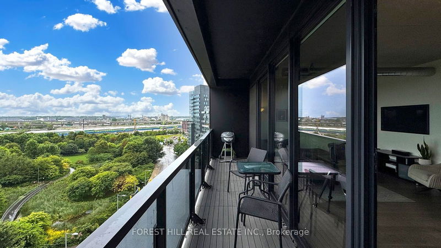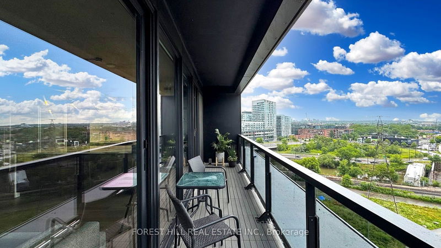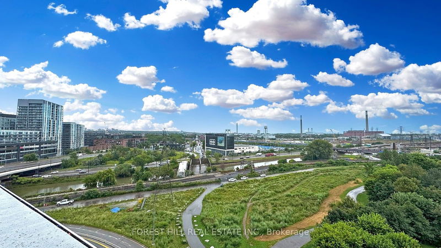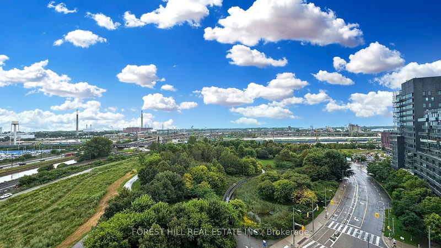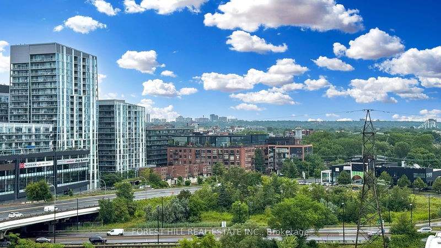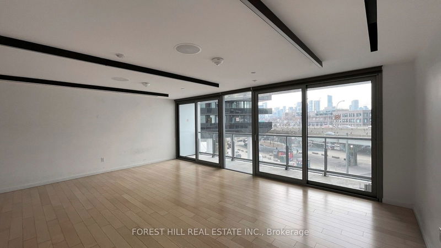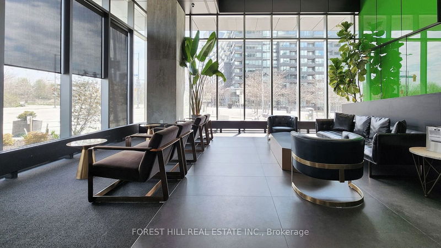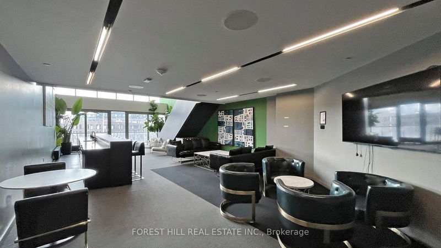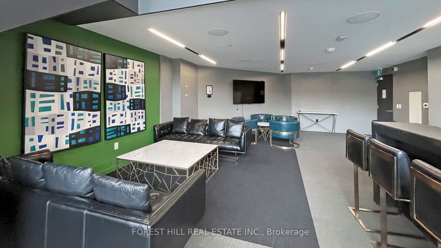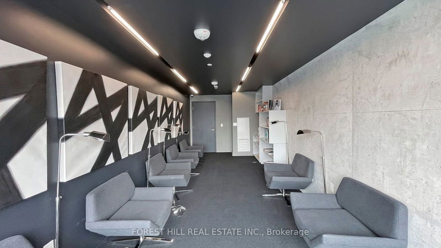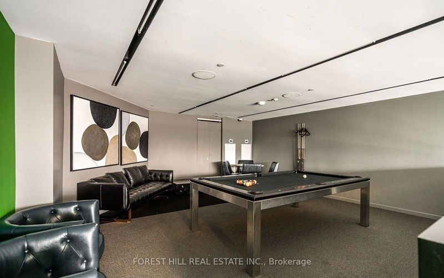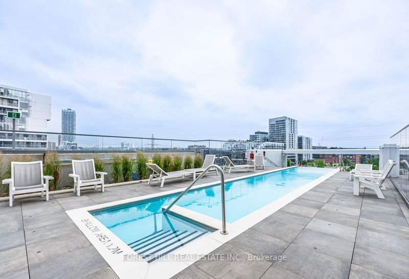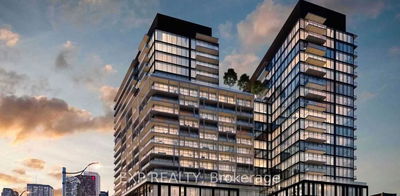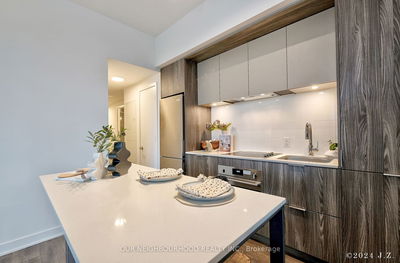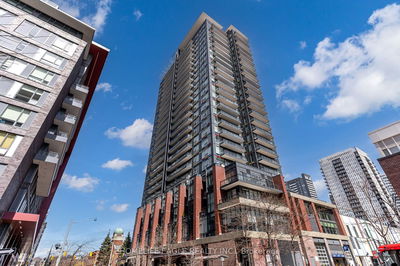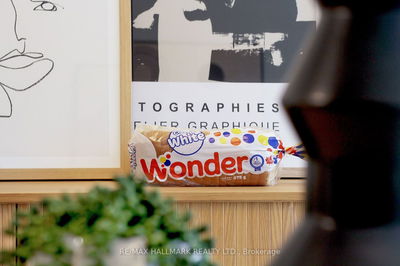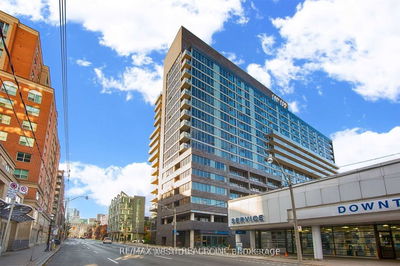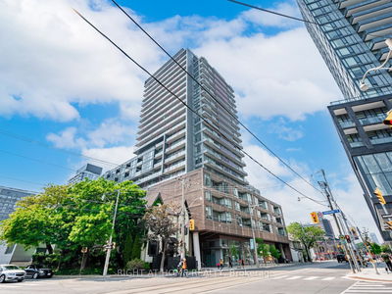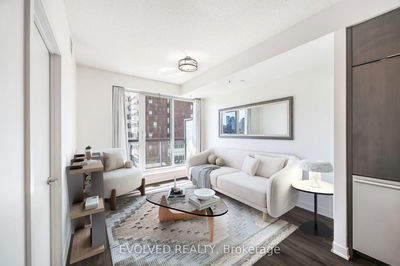Award-Winning LEED Certified "River City 3". This Custom 2 Bed, 2 Bath Layout Is Converted To An Open & Spacious 770 sq ft Of Upgraded Luxury To Offer a Modern & Luxurious Living Experience. Upgraded Flooring, Roller Shades, Gorgeous Custom Kitchen w/Cambria Quartz Waterfall-Edged Island, Closet Organizers & Wardrobe By Organized Interiors. Modern Lighting Makes This Suite Far From a "Typical" Builder's Model. Large S/E Facing Balcony With Composite Decking To Enjoy Your Beautiful Unobstructed View Of The Park. Integrated fridge, Oven, Cooktop, Exhaust Fan, Microwave, Combo Washer/Dryer, All Window Coverings, Light Fixtures, & Balcony Composite Decking. This Perfect Location Offers Walking Distance To Corktown Park, The Distillery District, Restaurants, St Lawrence Market, Harbourfront, Transit, Cafes, Gyms & Shopping, and Highway Access Nearby. *** LEED (Leadership in Energy and Environmental Design). NOTE: Most 2 Bed Units Of This Suite Model In The Building Were Converted To This Open Layout. Seller Can Easily Convert Back To Original 2 Bedroom Layout If Buyer Requires. See Original Floorplan in Photos.
부동산 특징
- 등록 날짜: Thursday, August 08, 2024
- 가상 투어: View Virtual Tour for 1013-170 Bayview Avenue
- 도시: Toronto
- 이웃/동네: Waterfront Communities C8
- 전체 주소: 1013-170 Bayview Avenue, Toronto, M5A 0M4, Ontario, Canada
- 주방: Hardwood Floor, Window Flr to Ceil, Custom Backsplash
- 거실: Hardwood Floor, Combined W/주방, W/O To Balcony
- 리스팅 중개사: Forest Hill Real Estate Inc. - Disclaimer: The information contained in this listing has not been verified by Forest Hill Real Estate Inc. and should be verified by the buyer.

