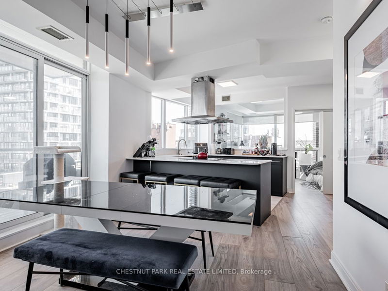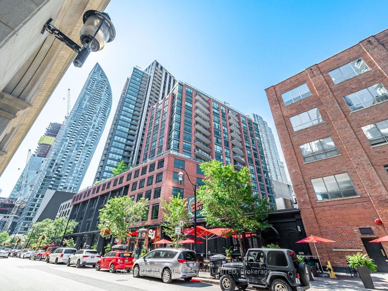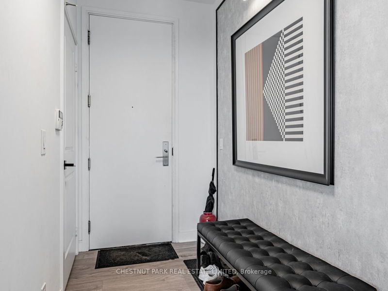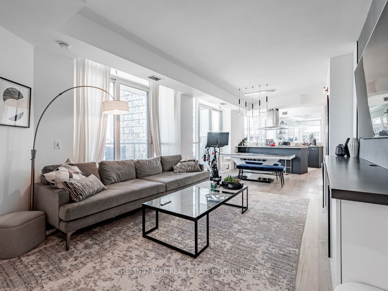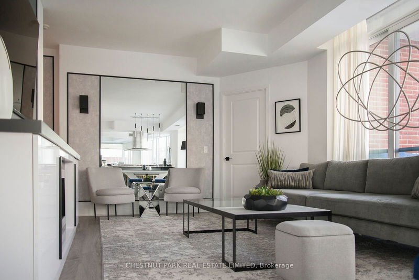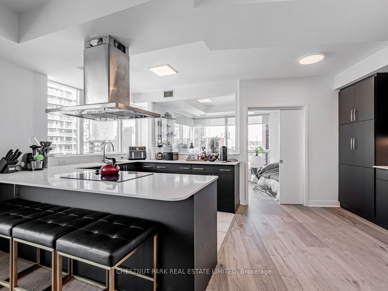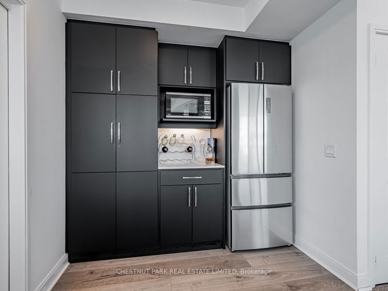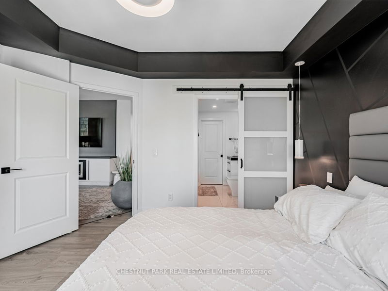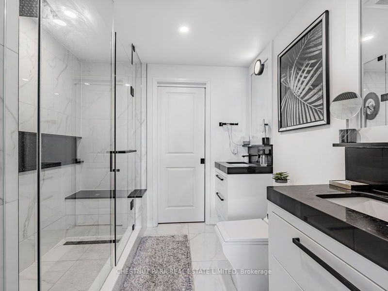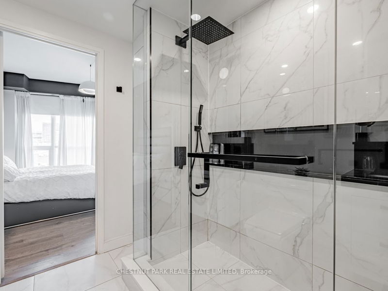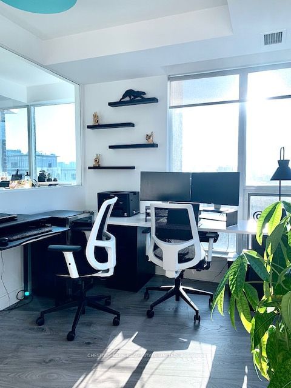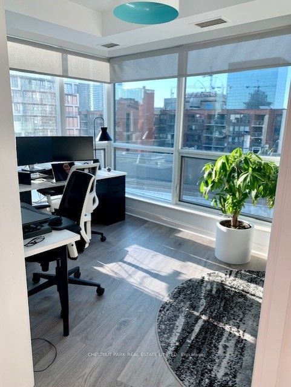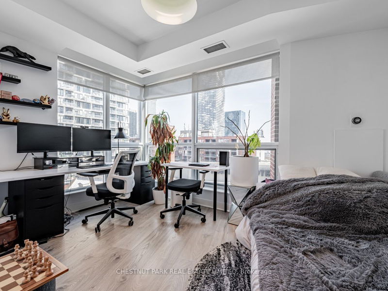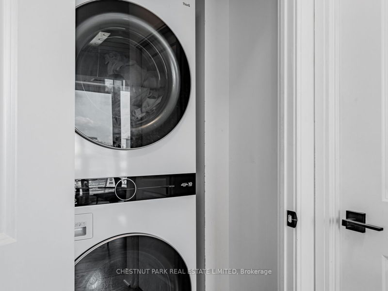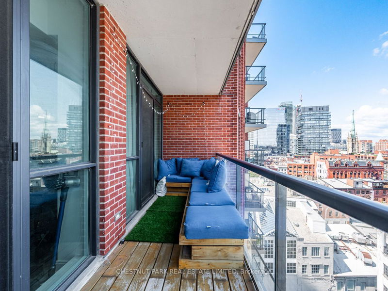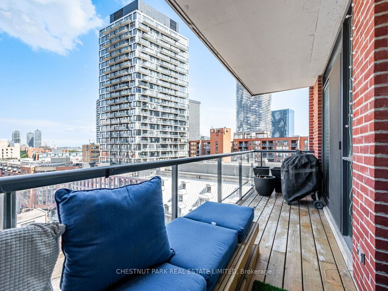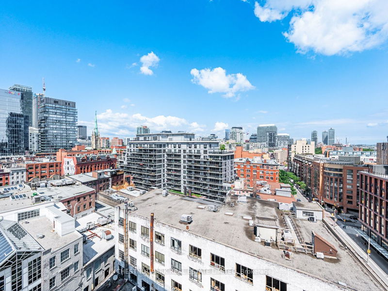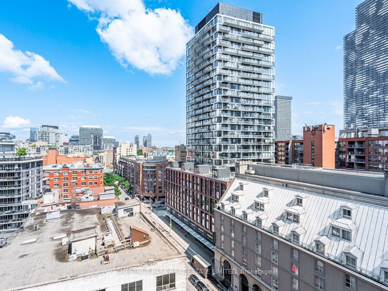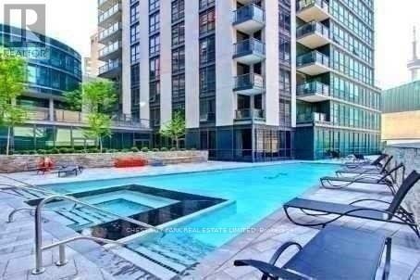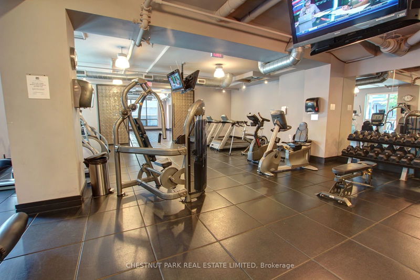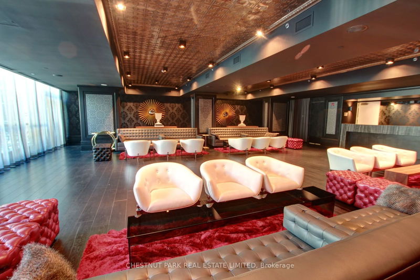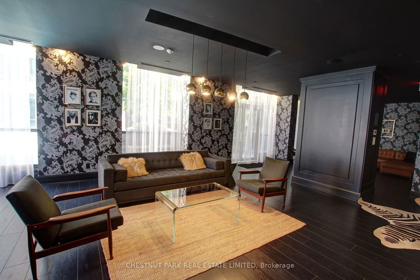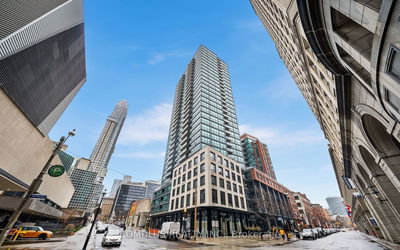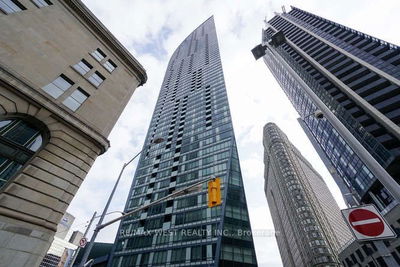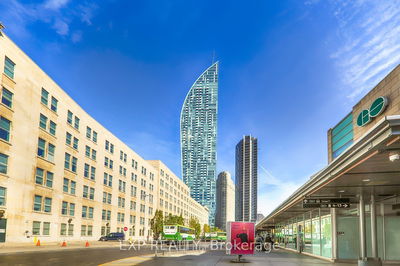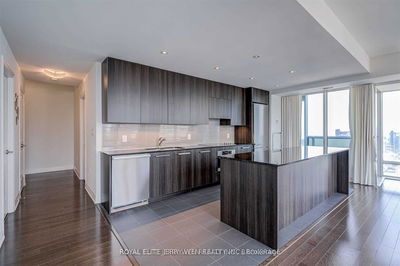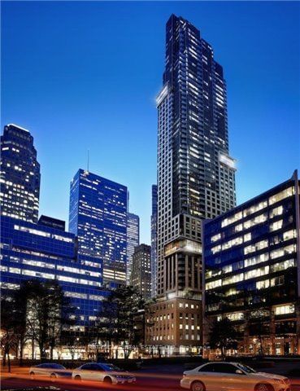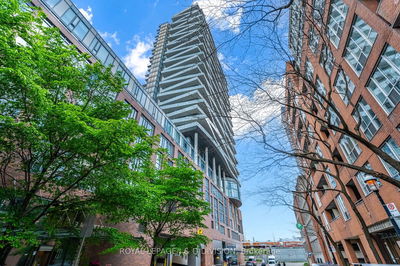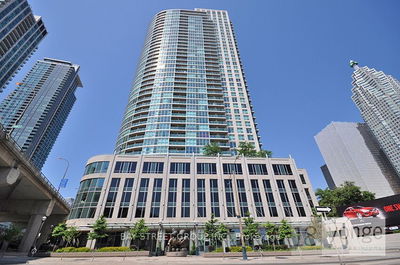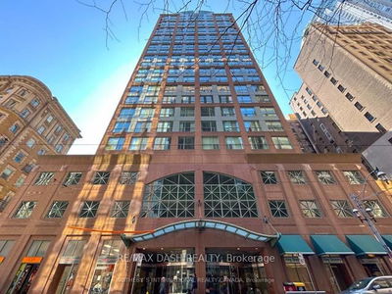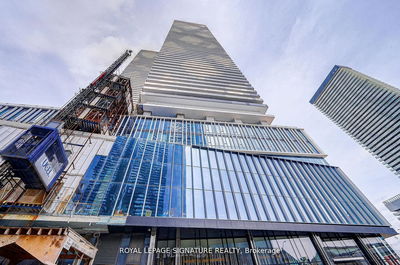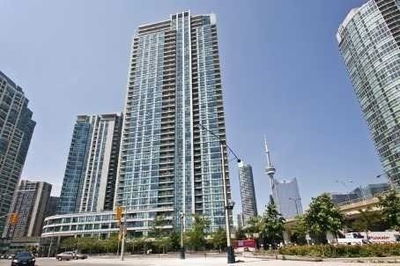Welcome to this beautifully renovated and professionally designed, executive furnished suite! Boasting high ceilings throughout along with east facing windows, this unit offers an abundance of natural light & vistas of the city that you will enjoy day and night! This split 2 bedroom, 2 bathroom layout provides a spacious open concept living room with a fireplace along with a dining room with a walk-out to the balcony. The Chef's Kitchen is ample and provides a large amount of counter space for meal prep, a coffee station, a breakfast bar and views of the morning sunrise. The primary suite has a 5 piece ensuite bathroom along with a walk-in closet with closet organisers, while the second bedroom can easily be used as a home office or guest room. The 4-piece hall bathroom is spacious and provides a bathtub for those who love a good bath. The ensuite laundry closet has a large sized washer & dryer & the spacious foyer is large enough for guests to enter without feeling cramped, with a coat closet with closet organisers. This unit comes with 1 parking spot and 1 Locker. Steps To All Amenities, Transit, Bars, Restos, Shops & St Lawrence Market! Shows beautifully in person, a must see!
부동산 특징
- 등록 날짜: Monday, August 12, 2024
- 도시: Toronto
- 이웃/동네: Waterfront Communities C8
- 중요 교차로: Yonge & Front (The Esplanade)
- 전체 주소: 1210-38 The Esplanade Street, Toronto, M5E 1A5, Ontario, Canada
- 거실: Open Concept, Fireplace, Hardwood Floor
- 주방: Stone Counter, Stainless Steel Appl, Breakfast Bar
- 리스팅 중개사: Chestnut Park Real Estate Limited - Disclaimer: The information contained in this listing has not been verified by Chestnut Park Real Estate Limited and should be verified by the buyer.

