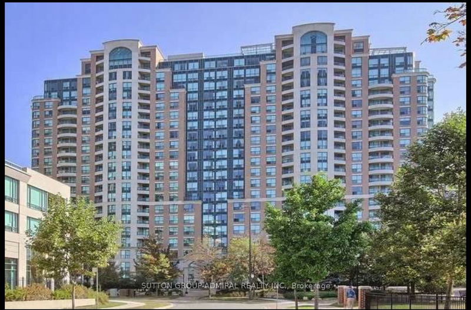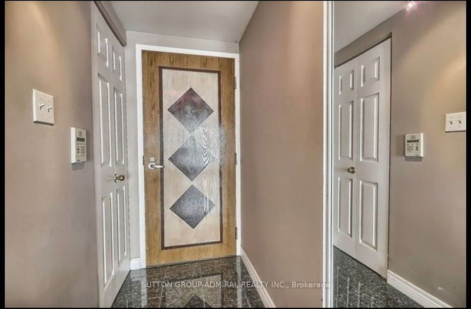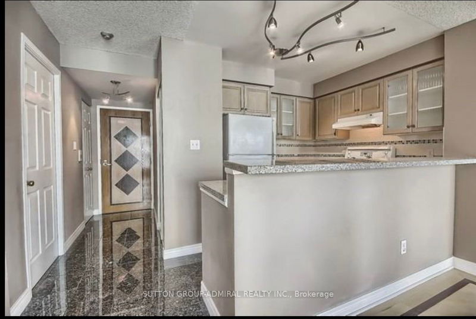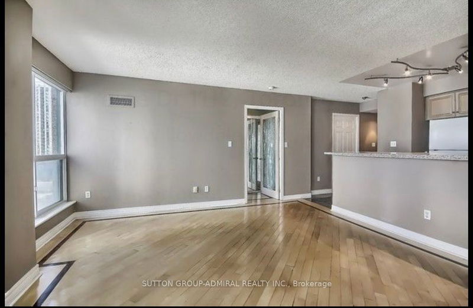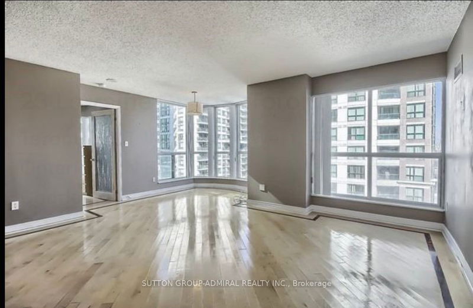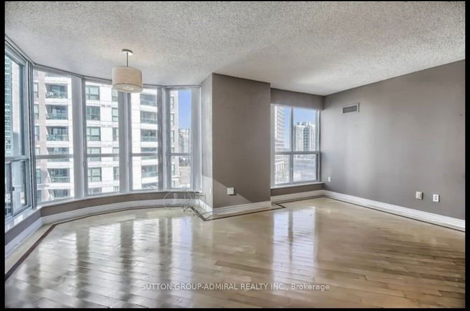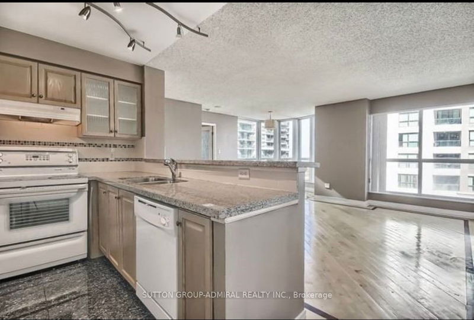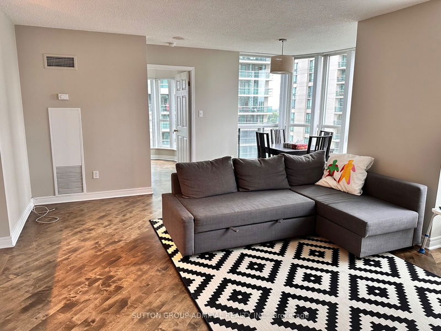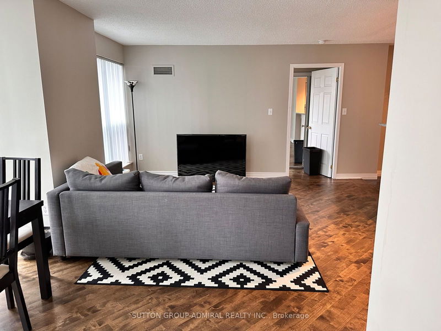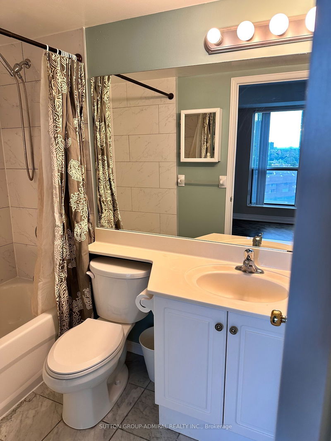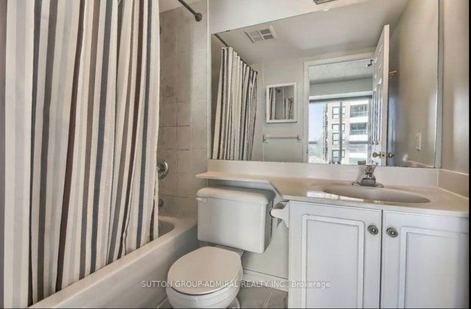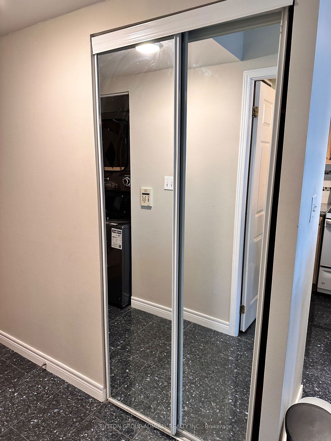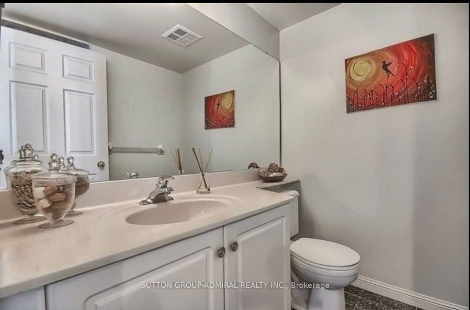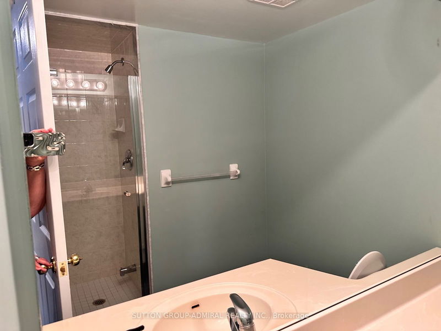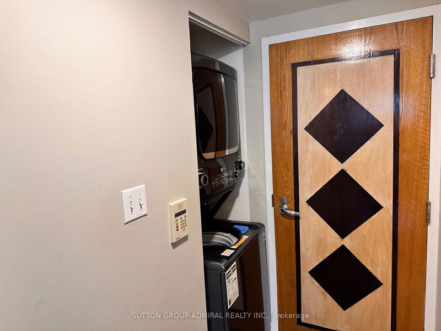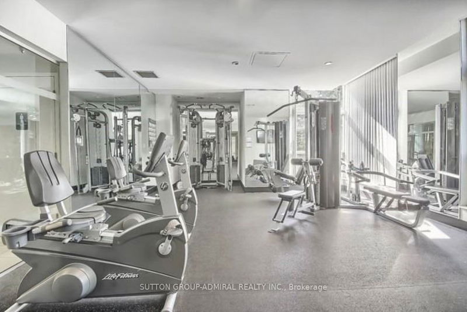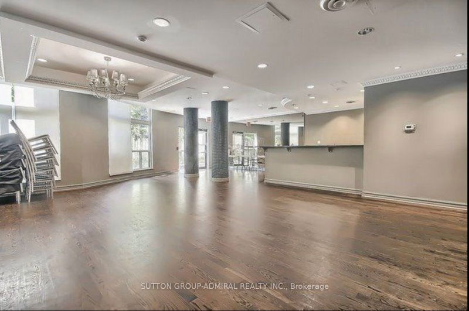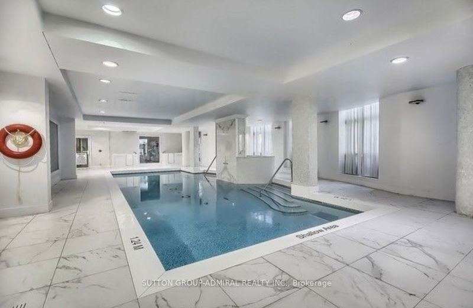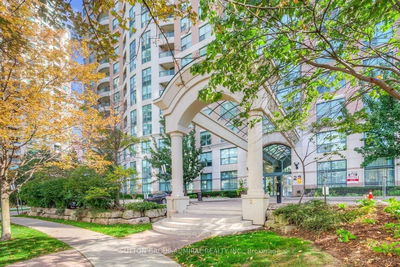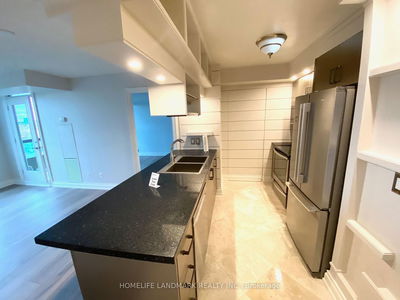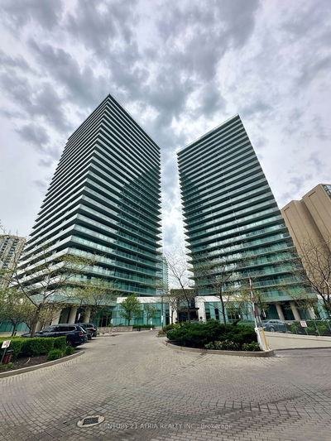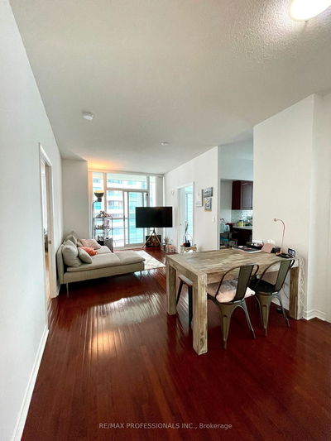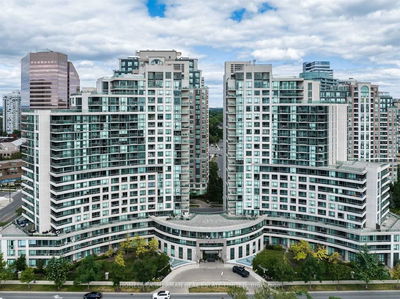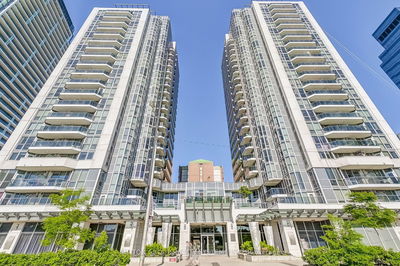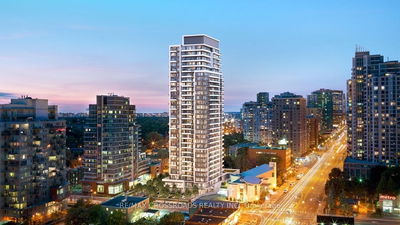Located in the prime Yonge & Finch area, this luxurious, fully upgraded corner unit in Symphony Square offers an exceptional living experience. The spacious layout features two split bedrooms, a large den, and two bathrooms, one with bathtub and one with Shower. Enjoy nice finishes including granite countertops, a ceramic backsplash, and hardwood flooring. The open concept kitchen is equipped with updated cabinets and modern appliances. This residence is perfectly situated just a short walk from subway, TTC, GO, and VIVA bus routes, with easy access to Toronto's Center of Arts and Mel Lastman Square. A direct bus route to York University and Seneca College adds to the convenience. All utilities are included.
부동산 특징
- 등록 날짜: Tuesday, August 20, 2024
- 도시: Toronto
- 이웃/동네: Willowdale West
- 중요 교차로: YONGE & FINCH
- 전체 주소: 1112-23 Lorraine Drive, Toronto, M2N 6Z6, Ontario, Canada
- 거실: Combined W/Dining, Hardwood Floor, Combined W/Den
- 주방: Granite Counter, Granite Floor, Ceramic Back Splash
- 리스팅 중개사: Sutton Group-Admiral Realty Inc. - Disclaimer: The information contained in this listing has not been verified by Sutton Group-Admiral Realty Inc. and should be verified by the buyer.

