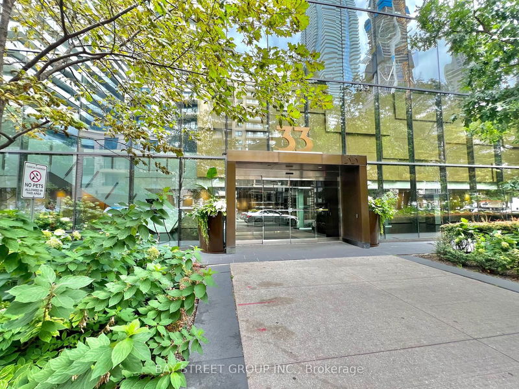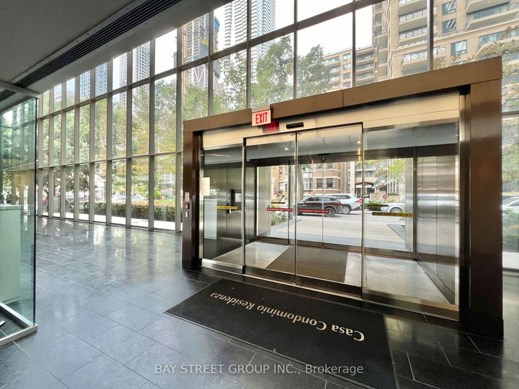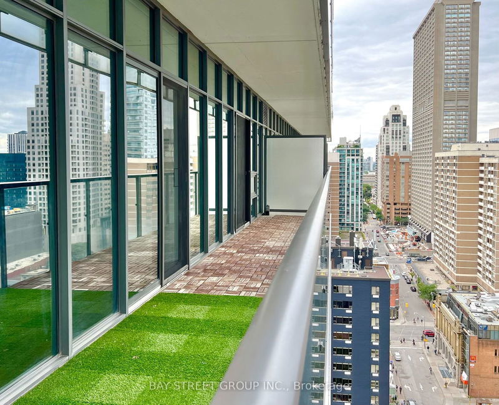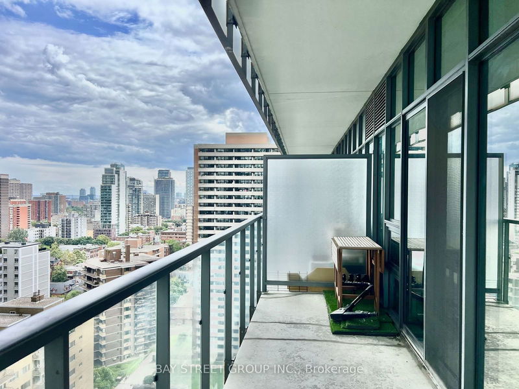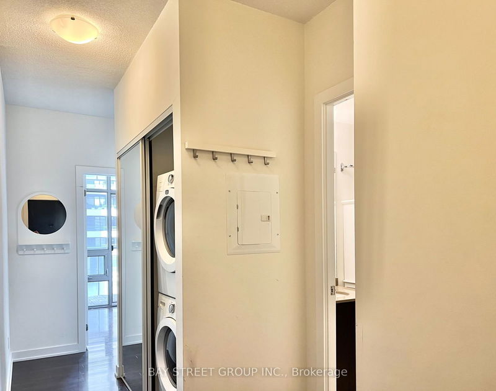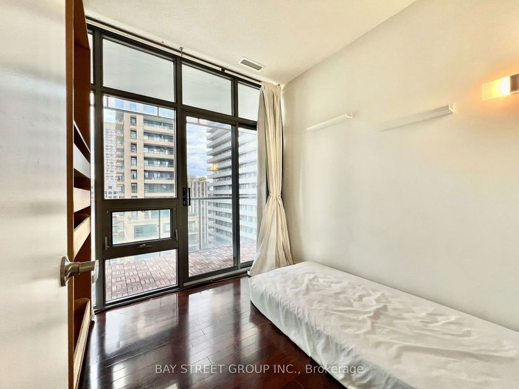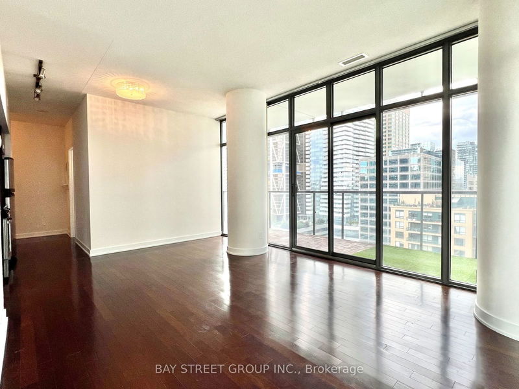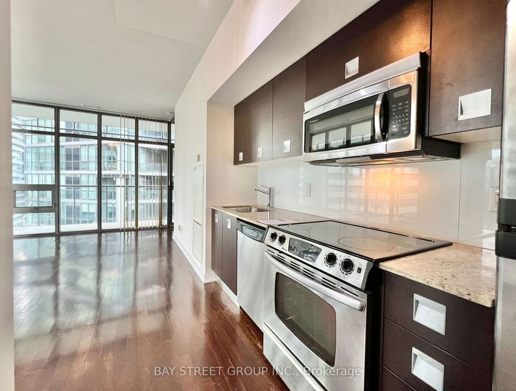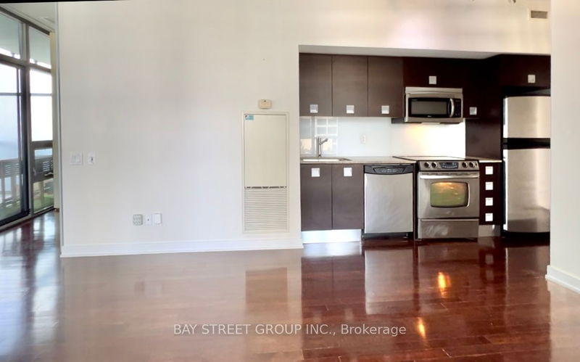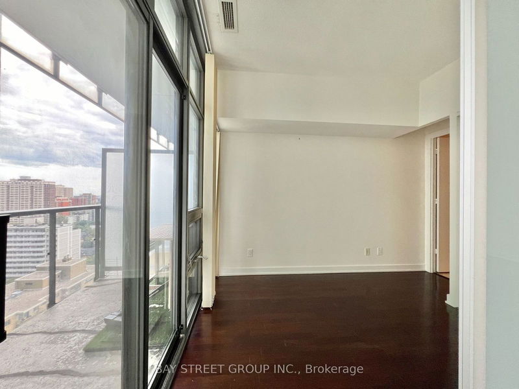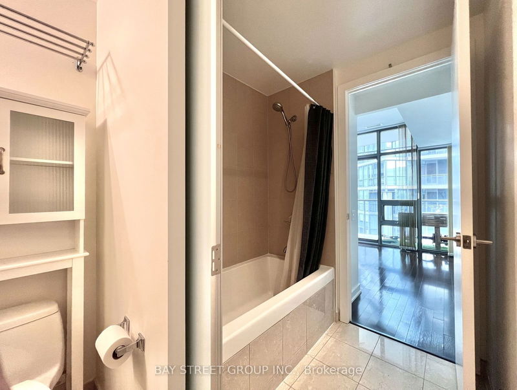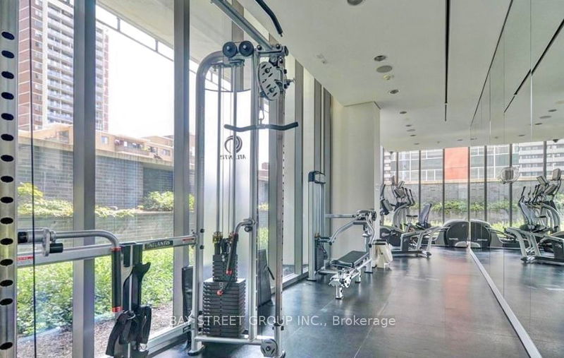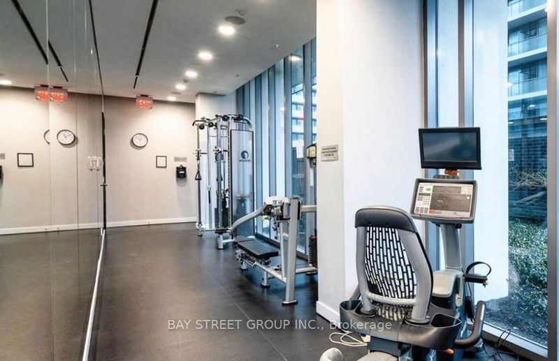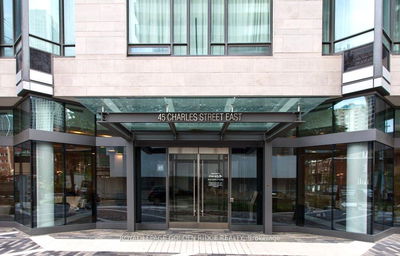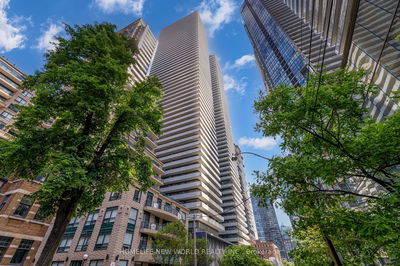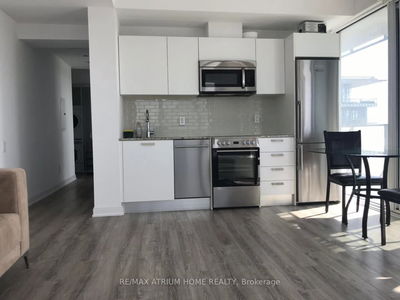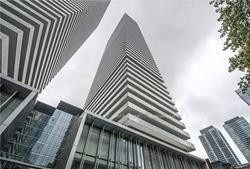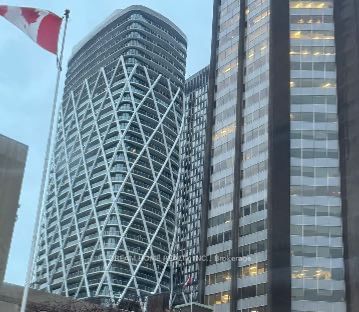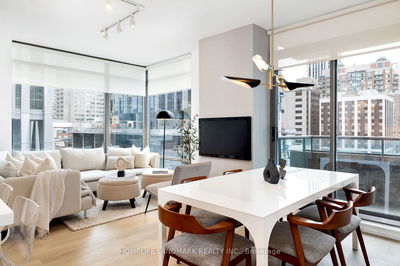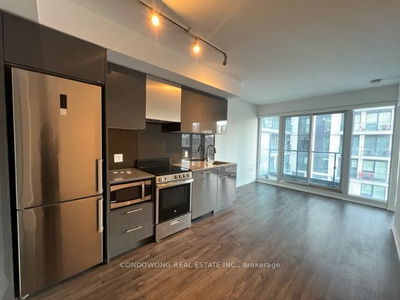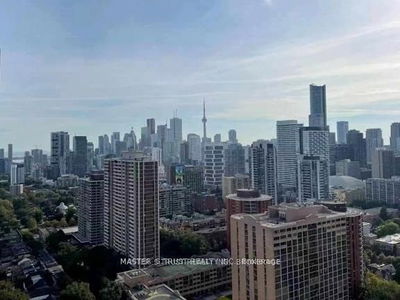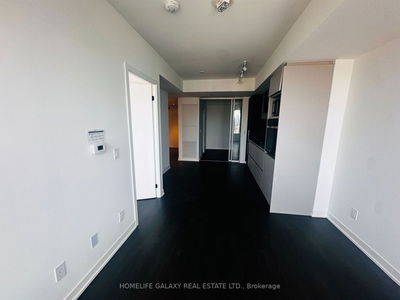A Must See Sleek 2-Bedroom Corner Unit With 215 sq.ft. Terrace Wrapping Along the Bedrooms, Living Room that Features 3 Patio Doors Walk-Out to the Terrace With Panoramic Views of the North, East and South! The 9" Ceiling Height Paired With Floor-to Ceiling Windows Throughout Brings Tons of Natural Light and Fresh Air into the Suite. This is A Rare Find Smart Layout Suite With A Close to 690 sq.ft. Interior Space to Rest and Work. The Bedrooms are Located At the Two End Corners Of The Suite Creating Great Privacy. This Building Features Attentive Concierge/Security, 5 Stars Amenities: Outdoor Poor, EV charging stations, the List Goes On. Most Conviently Located at the Corner of Yonge/Bloor, Downtown Amenities, UofT, Hospitals, Groceries, Shops Yonge/Bloor TTC Are At Doorsteps!
부동산 특징
- 등록 날짜: Friday, August 23, 2024
- 도시: Toronto
- 이웃/동네: Church-Yonge Corridor
- 전체 주소: 1811-33 Charles Street E, Toronto, M5E 1G4, Ontario, Canada
- 거실: Combined W/Dining, Hardwood Floor, W/O To Balcony
- 리스팅 중개사: Bay Street Group Inc. - Disclaimer: The information contained in this listing has not been verified by Bay Street Group Inc. and should be verified by the buyer.




