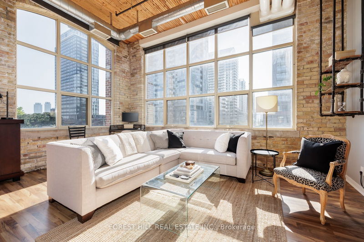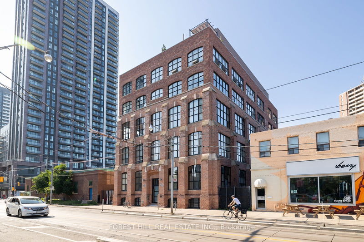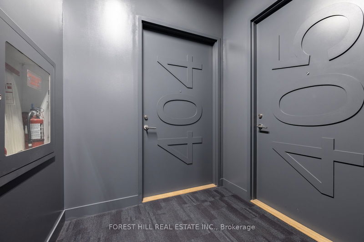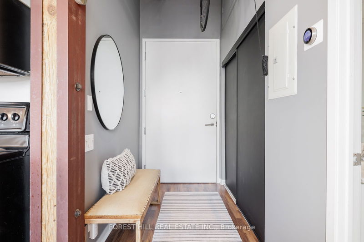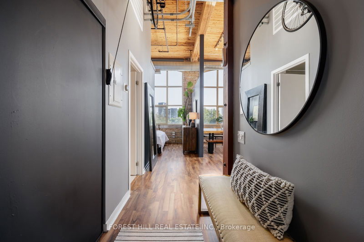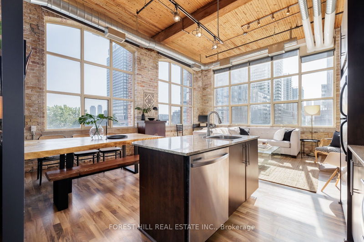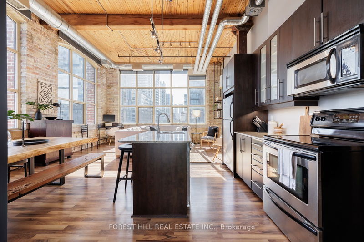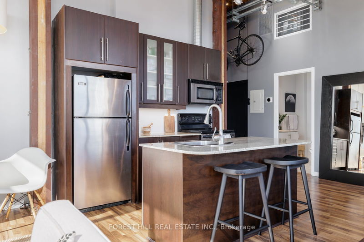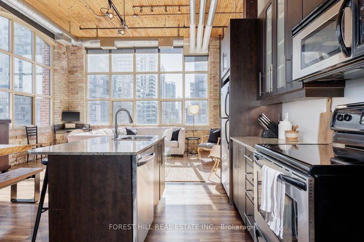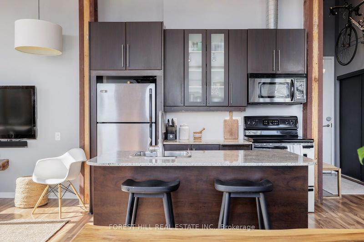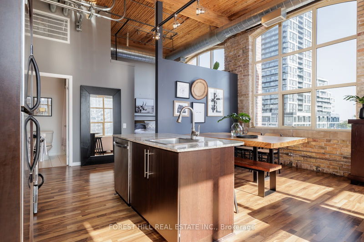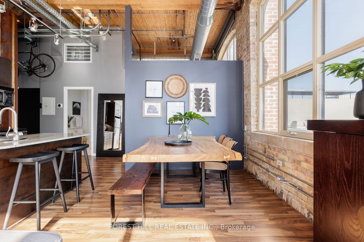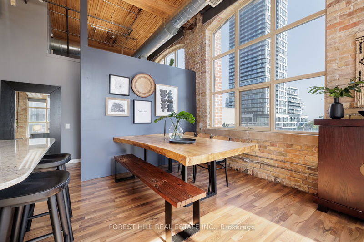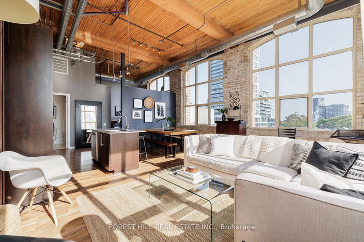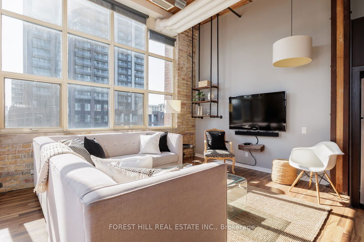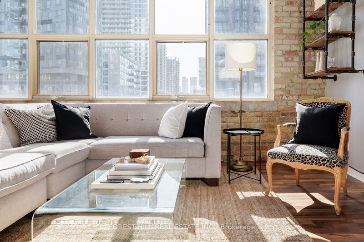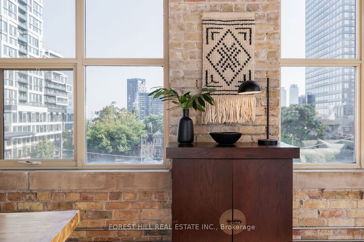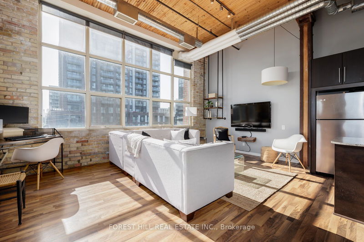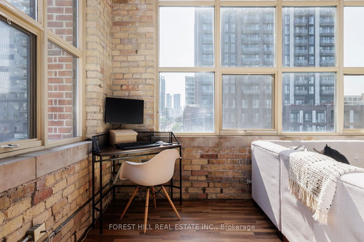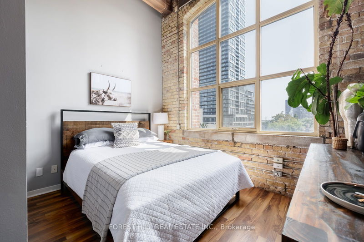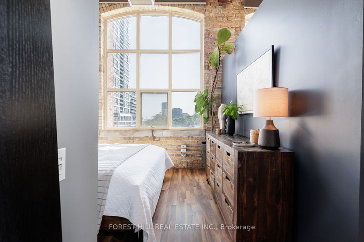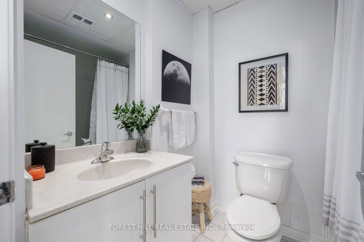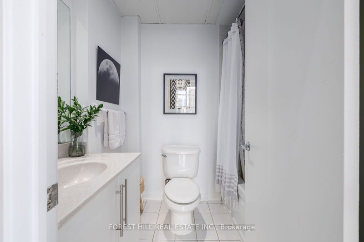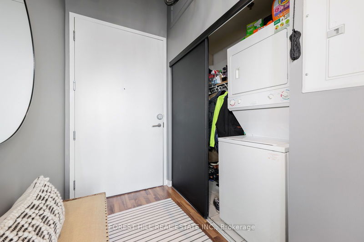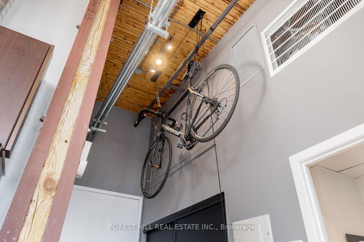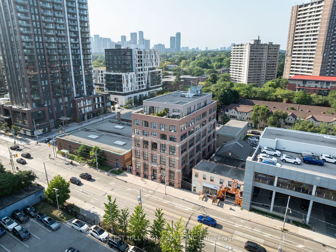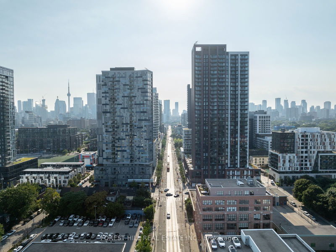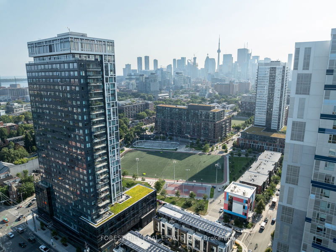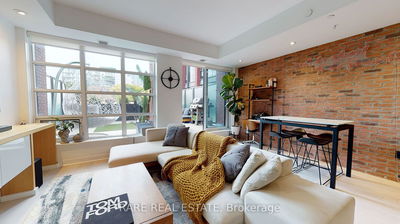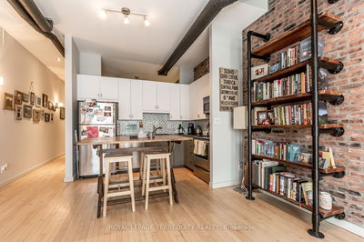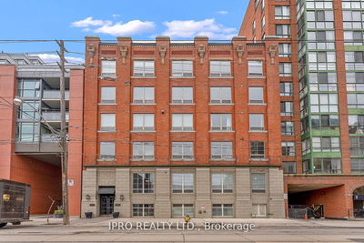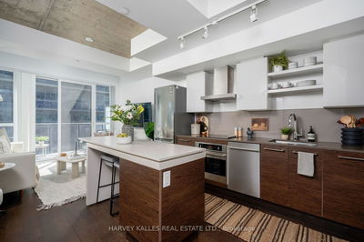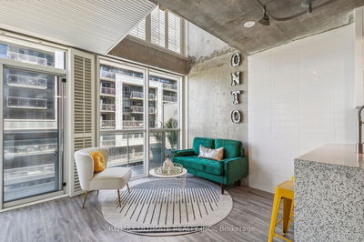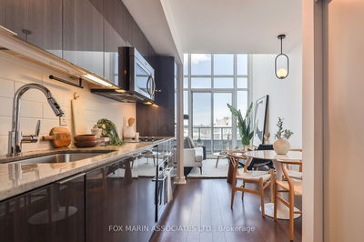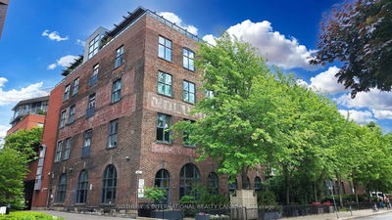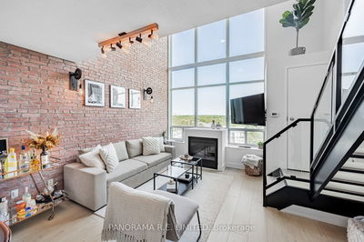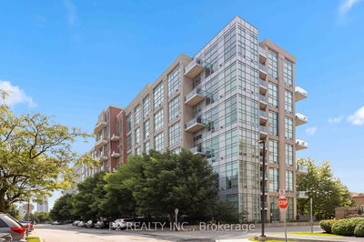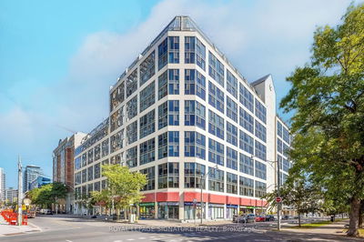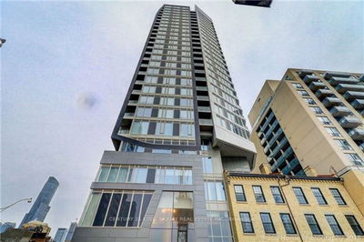This authentic and charismatic corner unit is part of what was originally a Cigar Box Factory and has all of the ingredients that make a hard loft so special and rare; 13.5 foot wood-slat ceilings, generous amounts of exposed brick, post and beam throughout and huge wrap-around windows that maximize the sunlight from its south-west exposure. The 750 sq foot floor plan is smartly organized with separate areas to dine, cook, and lounge. The surrounding neighbourhood has transformed into a vibrant community with a ton of amenities including new restaurants (Cafe Zuzu, Le Beau), the expansive Regent Park athletic facilities (hockey rink, swimming pool, outdoor track), Riverdale Park and a very short walk to 4 major street car lines. This prime unit is one of only a fraction in the building that have authentic hard-loft features.
부동산 특징
- 등록 날짜: Tuesday, August 27, 2024
- 가상 투어: View Virtual Tour for 404-736 Dundas Street E
- 도시: Toronto
- 이웃/동네: Regent Park
- 전체 주소: 404-736 Dundas Street E, Toronto, M5A 2C5, Ontario, Canada
- 거실: Main
- 주방: Main
- 리스팅 중개사: Forest Hill Real Estate Inc. - Disclaimer: The information contained in this listing has not been verified by Forest Hill Real Estate Inc. and should be verified by the buyer.

