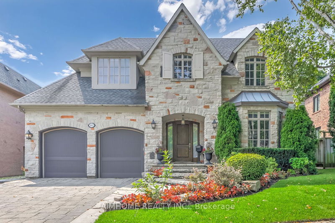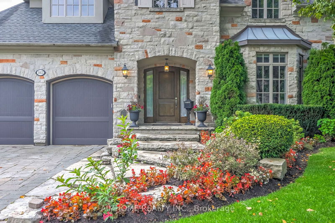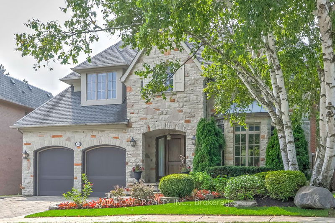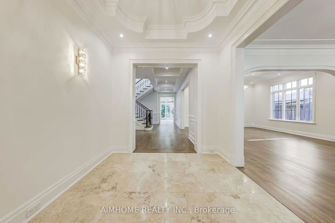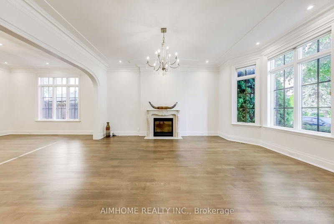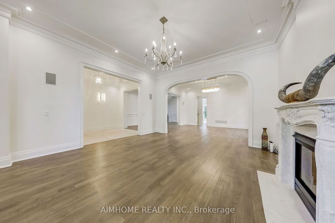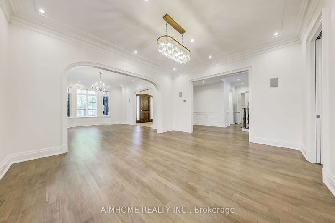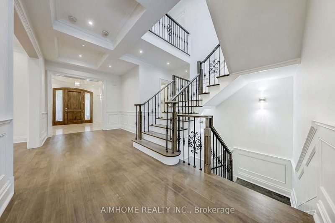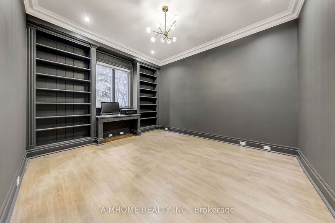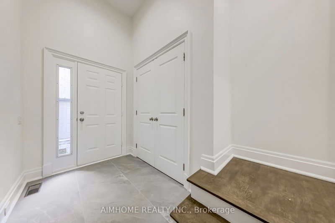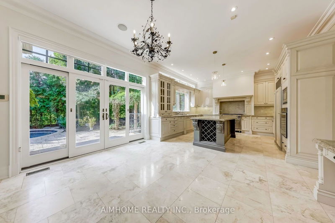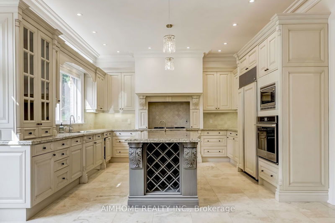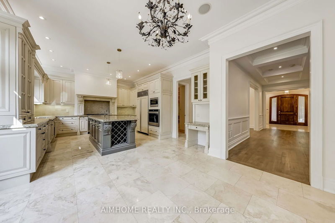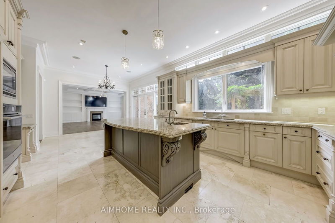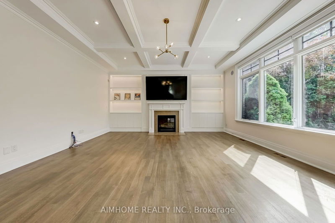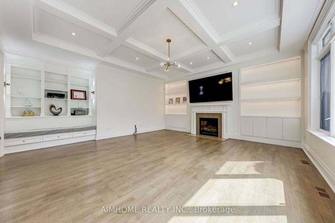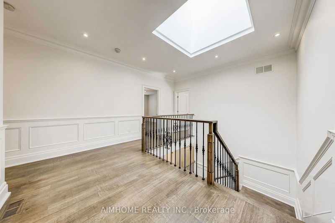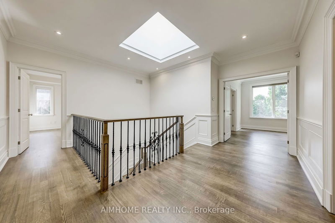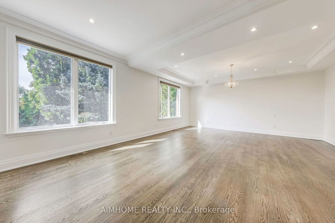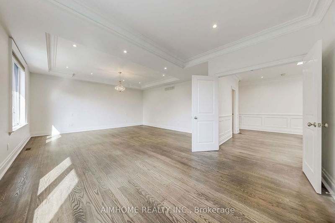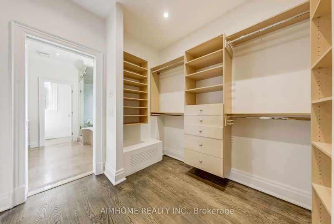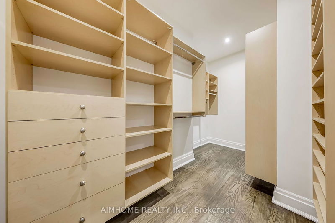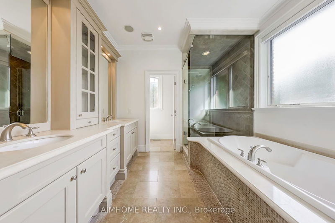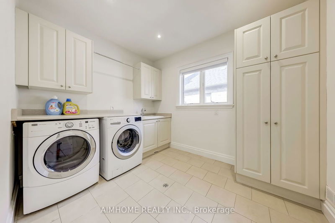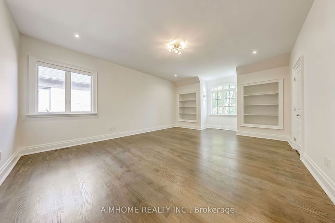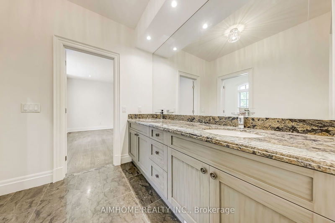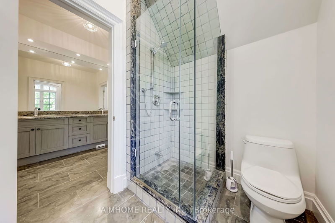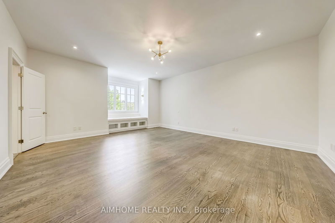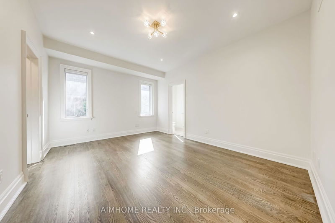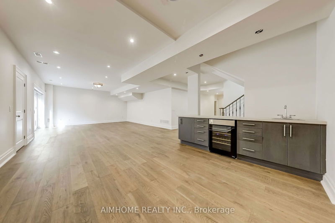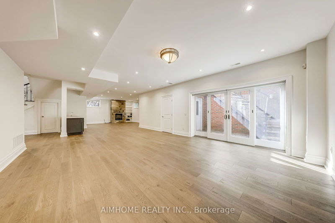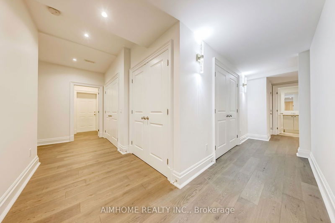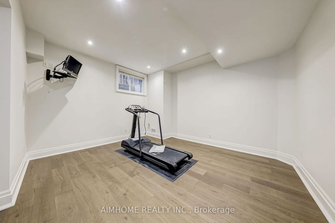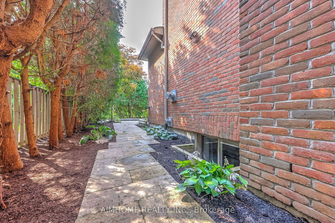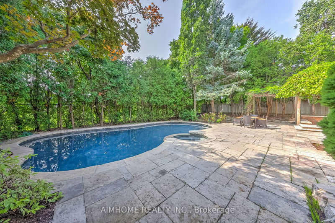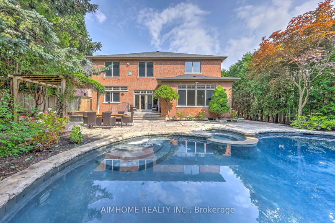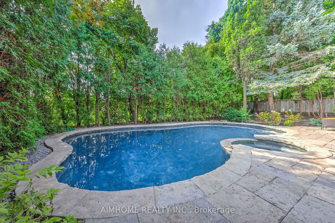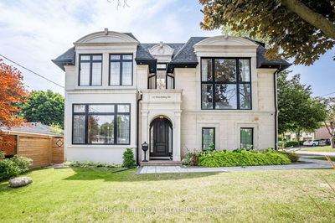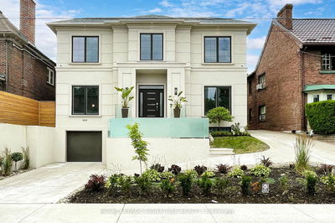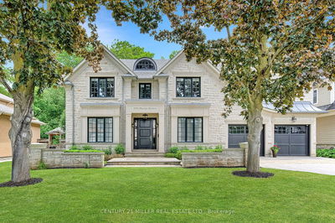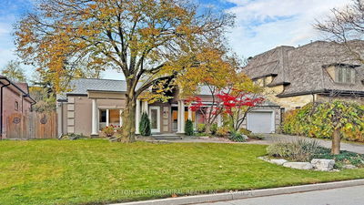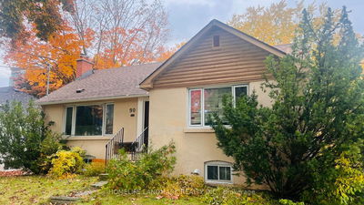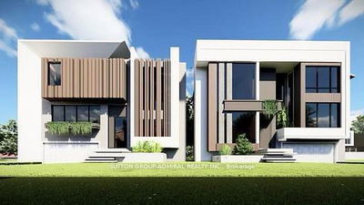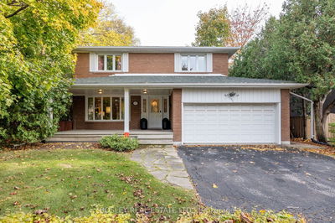Nestled in one of the most prestigious neighborhoods, this newly updated home offers an extraordinary blend of elegance and modern comfort, spanning an impressive nearly 7,000 square feet of meticulously designed living space. Fully equipped kitchen with high-end appliances and an large island, The spacious master suite includes a spa-like ensuite bathroom and double walk-in closets. Each of the additional bedrooms offers ample space, complete with ensuite bathrooms and walk-in closets. The outdoor space of this home is nothing short of spectacular. The beautifully landscaped garden is a private oasis, complete with an inviting swimming pool, mature trees and vibrant flowerbeds create a perfect place for relaxation and enjoyment. This residence is the epitome of refined living, perfect for families and entertainers alike.
부동산 특징
- 등록 날짜: Wednesday, August 28, 2024
- 가상 투어: View Virtual Tour for 103 Yorkminster Road
- 도시: Toronto
- 이웃/동네: St. Andrew-Windfields
- 중요 교차로: Bayview / Yorkmills
- 전체 주소: 103 Yorkminster Road, Toronto, M2P 1M5, Ontario, Canada
- 거실: Hardwood Floor, Bay Window, Gas Fireplace
- 가족실: Hardwood Floor, Gas Fireplace, Crown Moulding
- 주방: Marble Floor, Centre Island, Breakfast Area
- 리스팅 중개사: Aimhome Realty Inc. - Disclaimer: The information contained in this listing has not been verified by Aimhome Realty Inc. and should be verified by the buyer.

