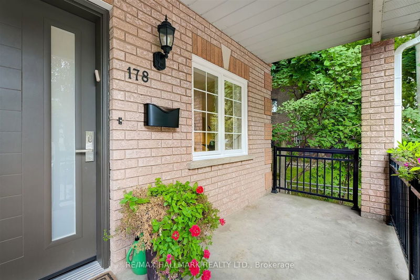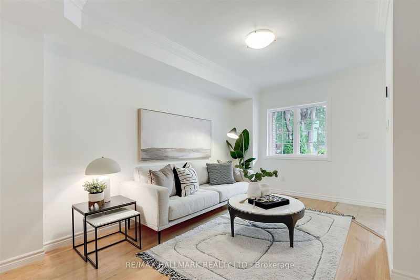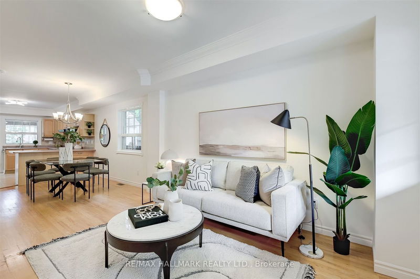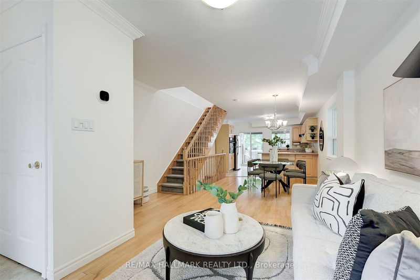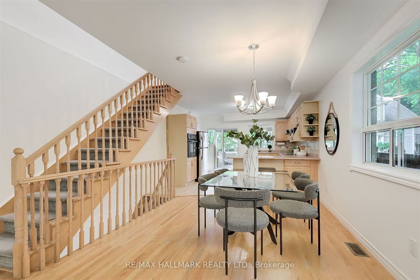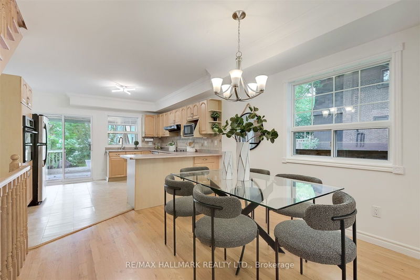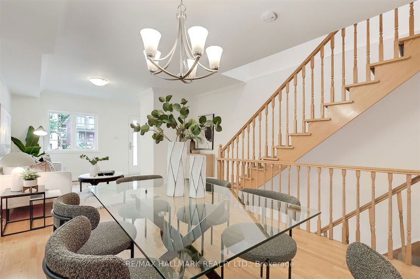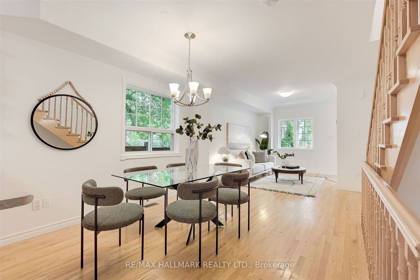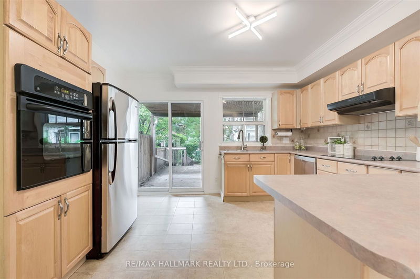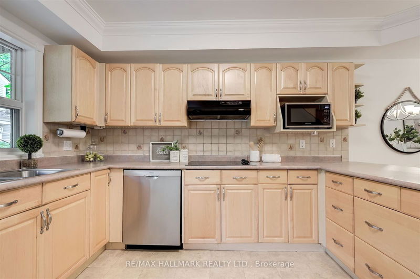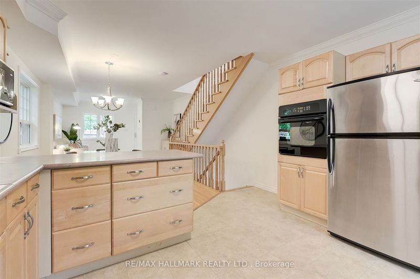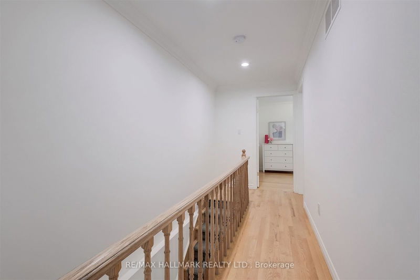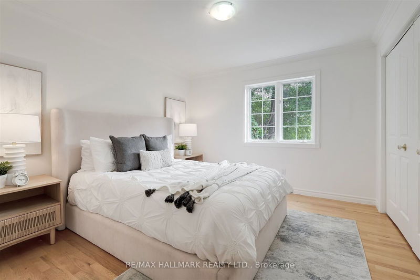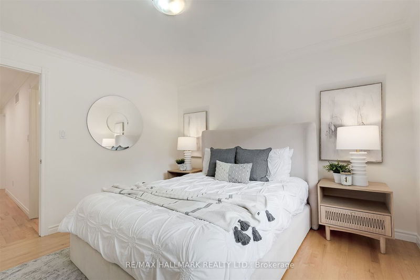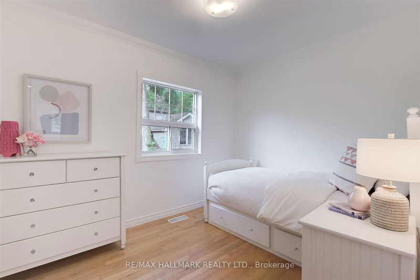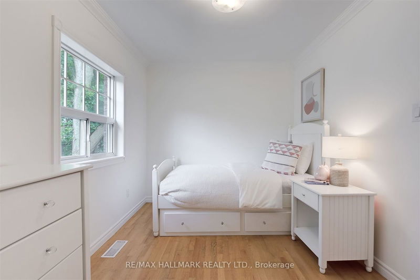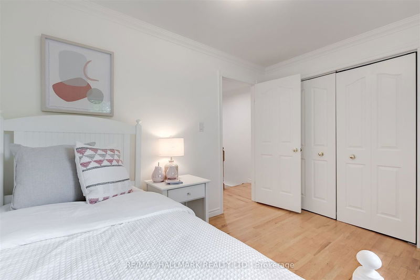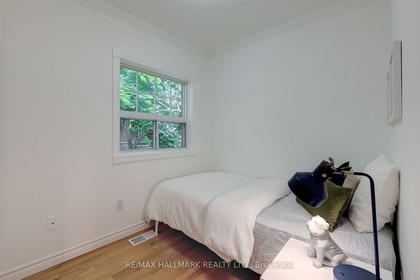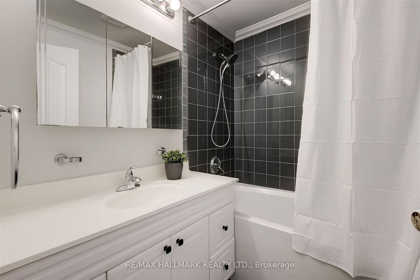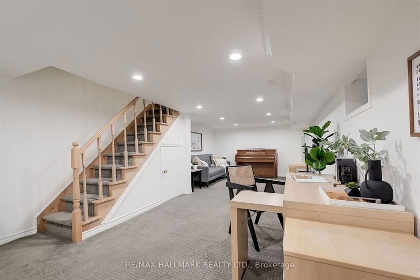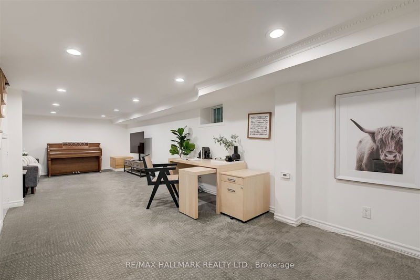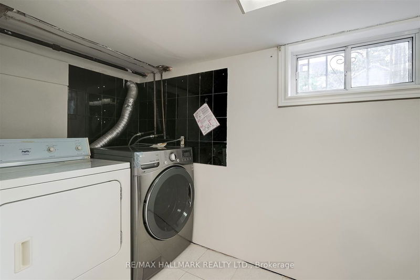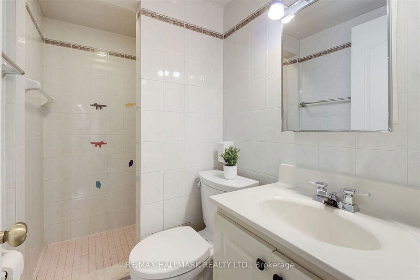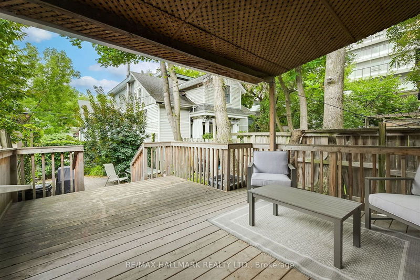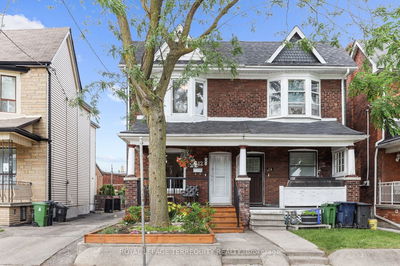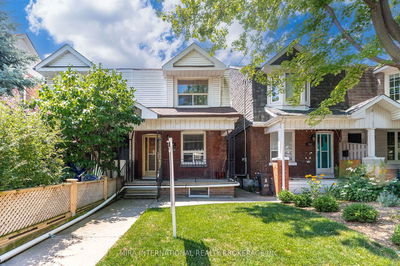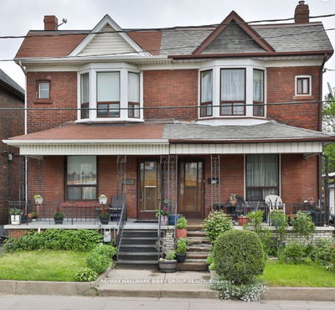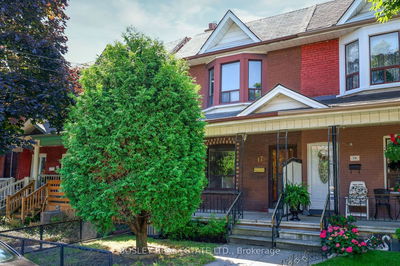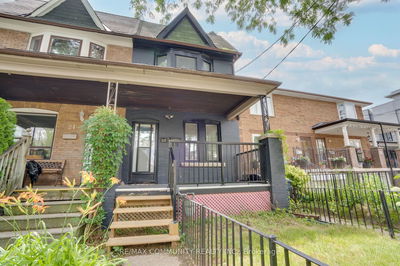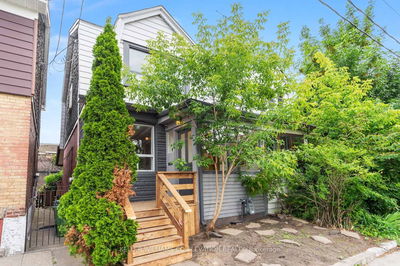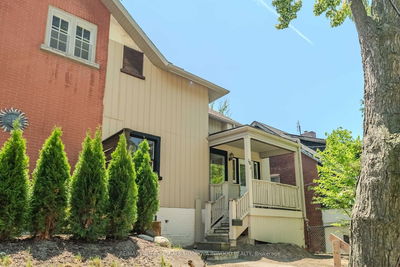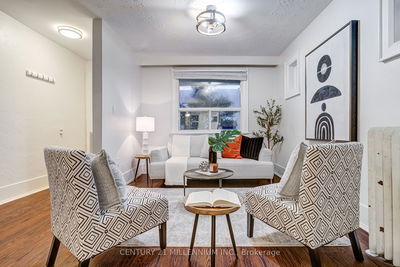Steps From St Clair, You Don't Want To Miss This Incredible, Affordable Opportunity In Wychwood! Park On Your Legal Front Pad (2020), Step Up To The Sunny East-Facing Front Porch & Through The New Front Door (2023) To This Immaculately-Maintained, Move-In Ready, Freshly-Repainted Semi. With Three Bedrooms, Two Full Bathrooms, A Bright Open Concept Main Floor Flowing Into The Large Kitchen (with Peninsula!) That Walks Out To A Covered Back Deck (2021), This Home Has It All! Gutted and Renovated in 1997, This Property Offers the Charm and Convenience of One of Toronto's Most Family-Friendly Communities in a Modern Package. Dreaming Of A Home Theatre, Home Office & Extra Storage? The Finished Basement Has Room For All Of That and More. Bonus: 3-Piece Bathroom & Bright Laundry Room. The Low-Maintenance Backyard Has Something For Everyone: A Covered Back Deck, Mature Trees/Garden, An Interlock Lower Seating/Play Area, And A Large Detached Storage Garage For All Of The Toys & Bikes Your Family Will Be Using To Explore St Clair's Restaurants, Shopping, Parks, Gyms, Excellent Schools, Cedarvale Ravine, No Frills, LCBO, Bakeries and Wychwood Barns. TTC Access Is Just As Close For Longer Trips and Commuting To Work.
부동산 특징
- 등록 날짜: Tuesday, September 03, 2024
- 가상 투어: View Virtual Tour for 178 Winona Drive
- 도시: Toronto
- 이웃/동네: Wychwood
- 전체 주소: 178 Winona Drive, Toronto, M6G 3S9, Ontario, Canada
- 거실: Hardwood Floor, Large Window
- 주방: Family Size Kitchen, W/O To Deck, Tile Floor
- 리스팅 중개사: Re/Max Hallmark Realty Ltd. - Disclaimer: The information contained in this listing has not been verified by Re/Max Hallmark Realty Ltd. and should be verified by the buyer.



