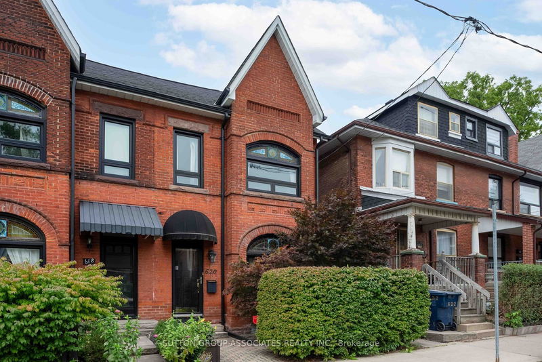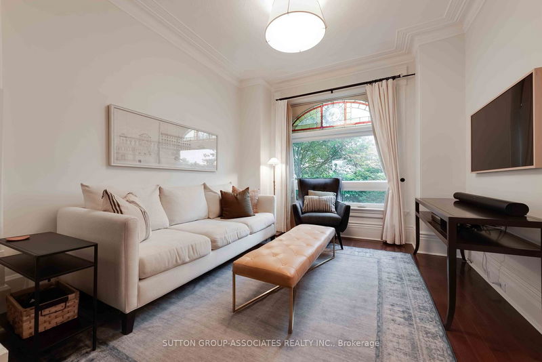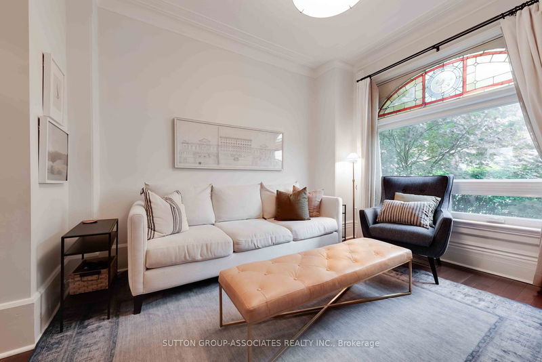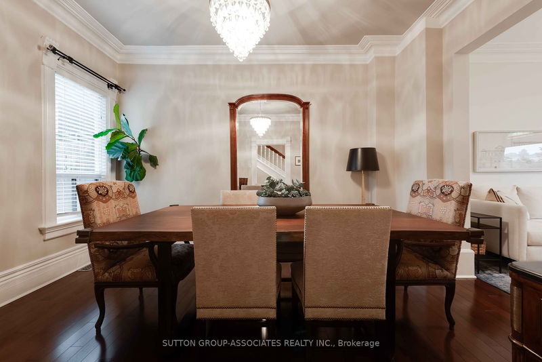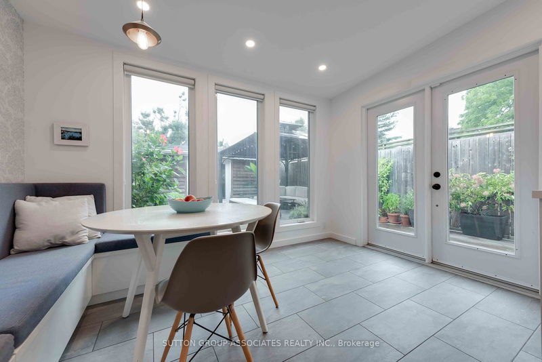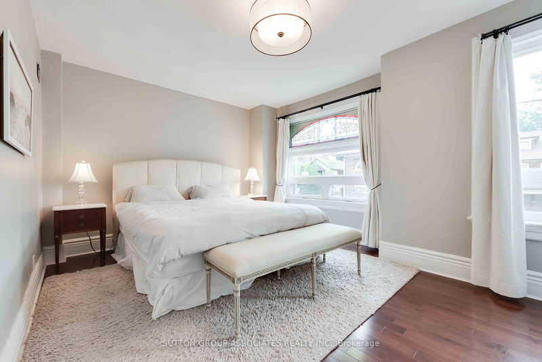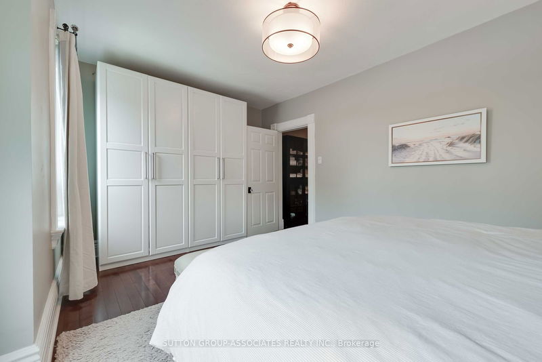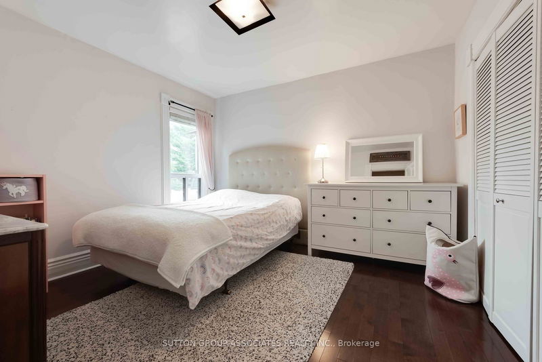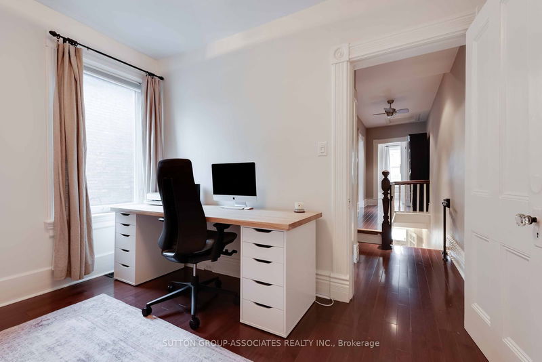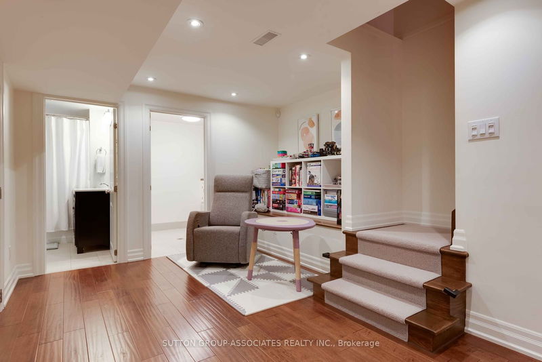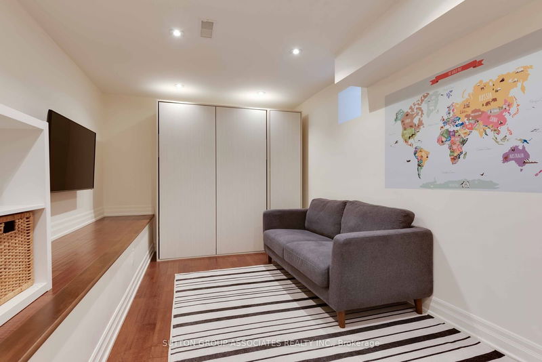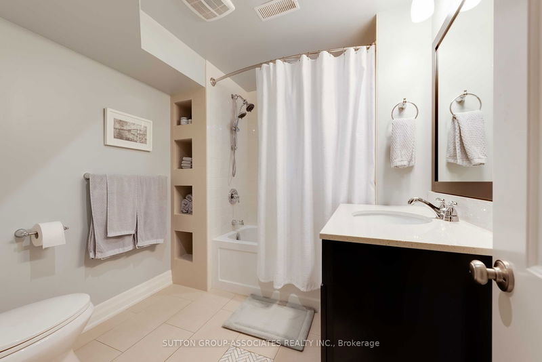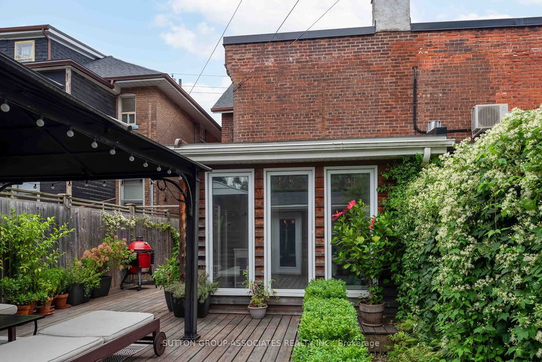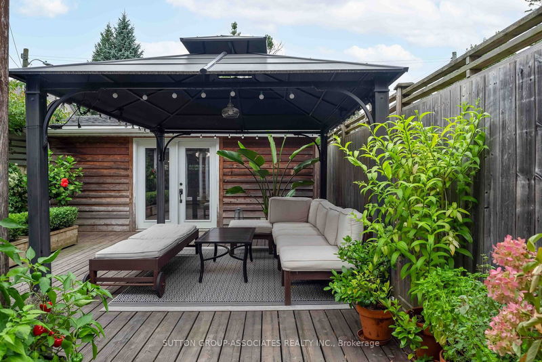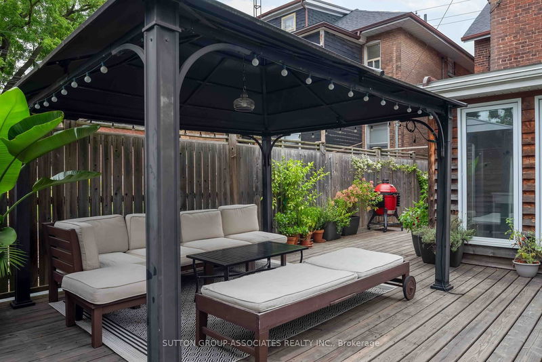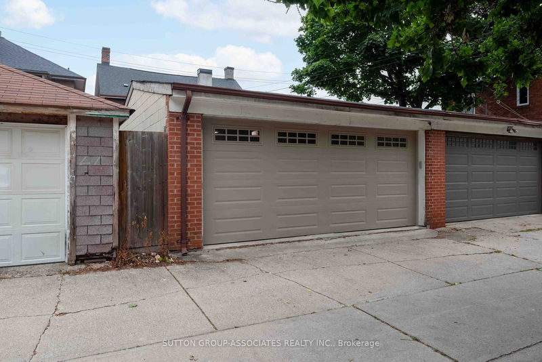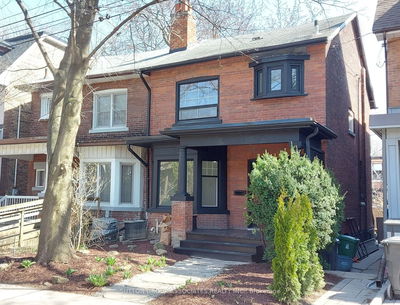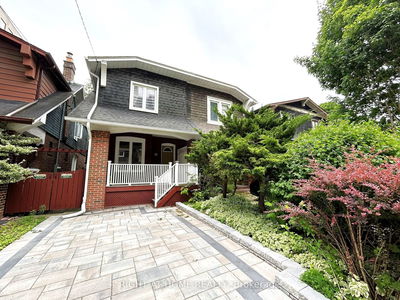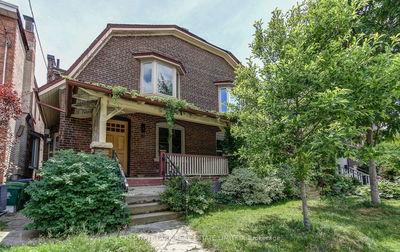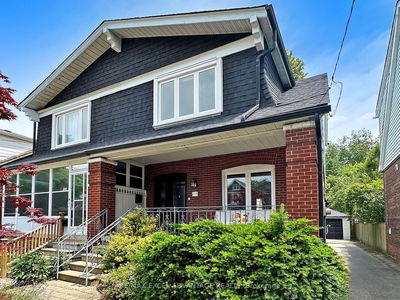This classic 3 bedroom Victorian home in the heart of Wychwood oozes charm at every corner. With a private backyard, a finished basement with 74 ceilings, and parking for 3 cars, this house has it all. And with the option to lease it furnished, you're invited to move right in and start living. The sun-soaked main floor features an open-concept living area, complemented by an eat-in kitchen with abundant cabinetry. A bonus family room provides direct access to a secluded backyard oasis and a spacious double-car garage. The second floor hosts 3 bedrooms and a well appointed 3 piece bathroom. The master bedroom has a large wardrobe that spans an entire wall, keeping all your belongings neat and tucked away. The functional basement boasts 74 ceilings, and has a massive recreation space, a bedroom, laundry facilities, multiple closets, and a walk-out to the yard. Located across from Wychwood Barns, weekends will be a delight spent at the vibrant farmers' market or exploring the trendy St. Clair West hotspots like JABS Burgers, The Rushton, and Krave Coffee. This classic Victorian gem wont be available for long, schedule your viewing today and make it yours.
부동산 특징
- 등록 날짜: Tuesday, September 03, 2024
- 도시: Toronto
- 이웃/동네: Wychwood
- 중요 교차로: Christie St & St Clair W
- 거실: Hardwood Floor, Stained Glass, Window
- 주방: Centre Island, Breakfast Bar, Stainless Steel Appl
- 가족실: W/O To Patio, Heated Floor, Large Window
- 리스팅 중개사: Sutton Group-Associates Realty Inc. - Disclaimer: The information contained in this listing has not been verified by Sutton Group-Associates Realty Inc. and should be verified by the buyer.

