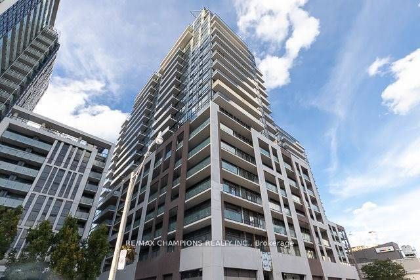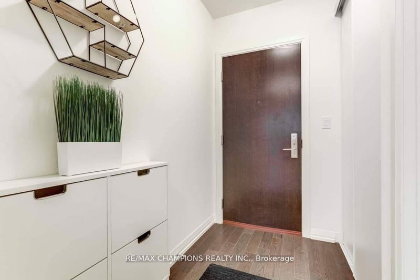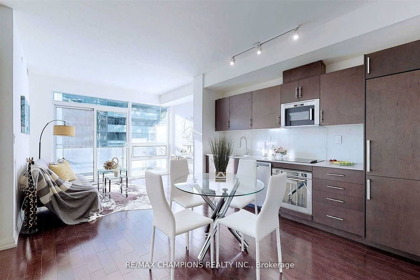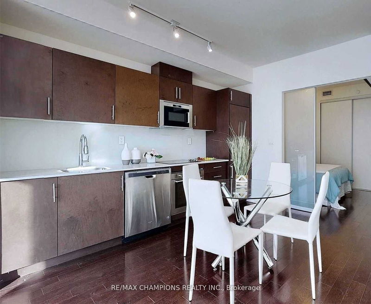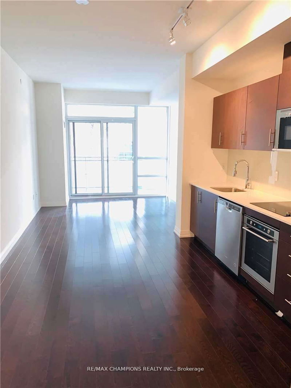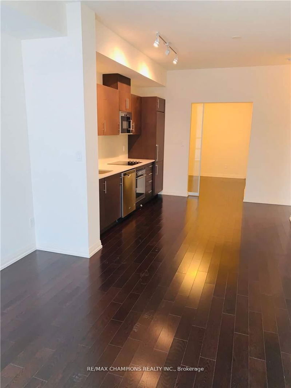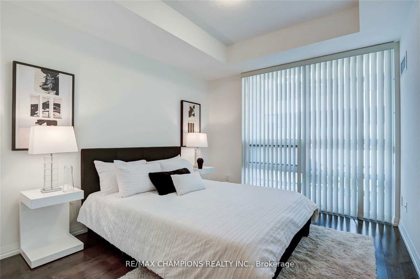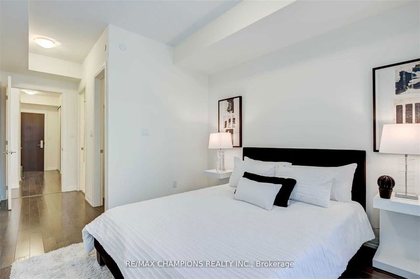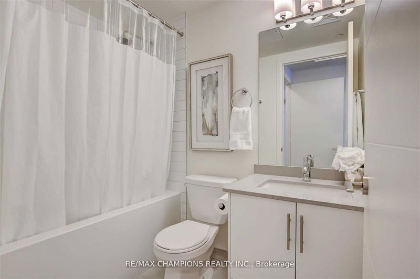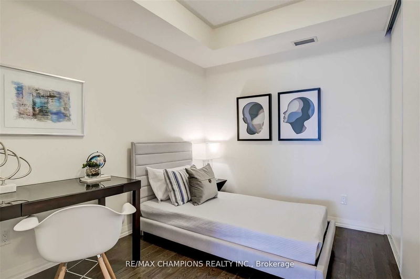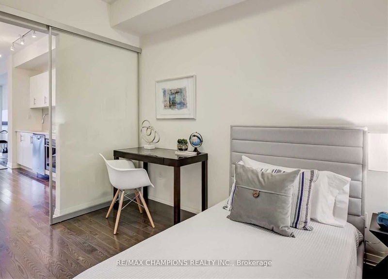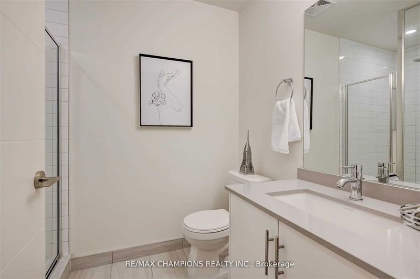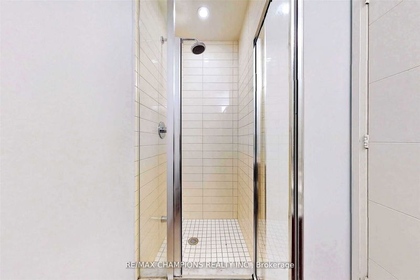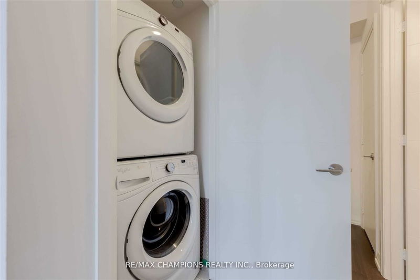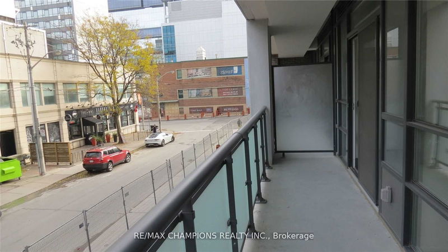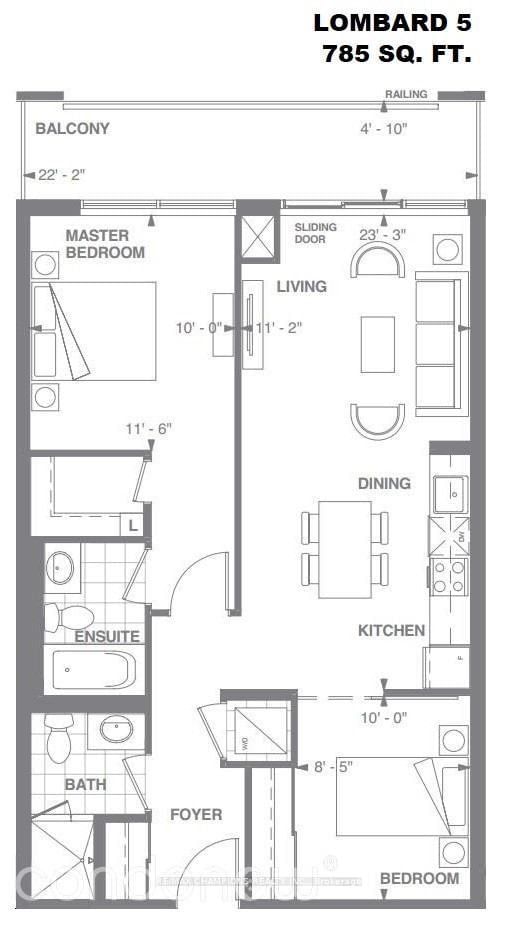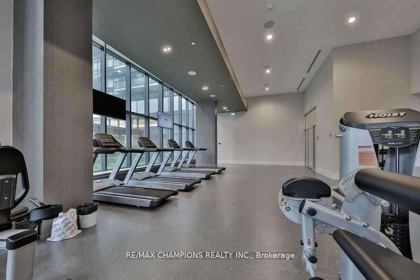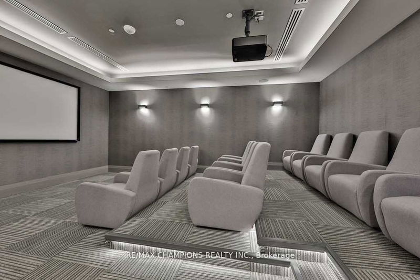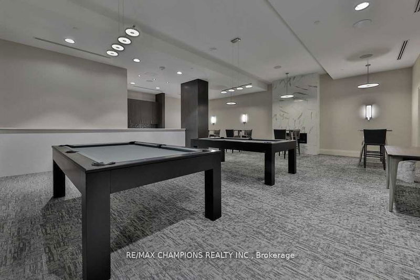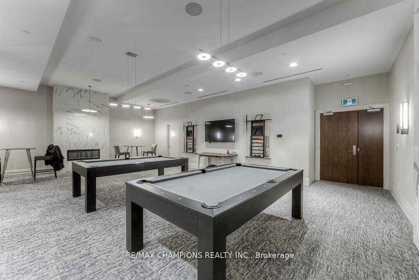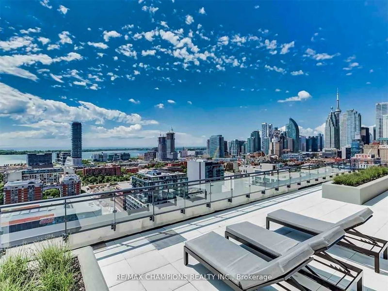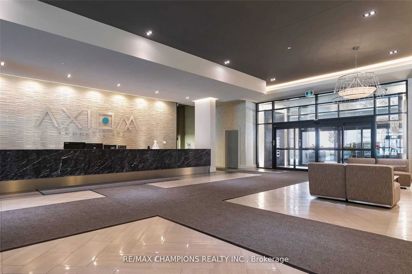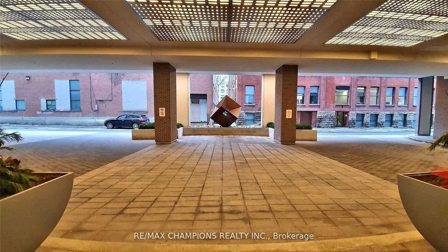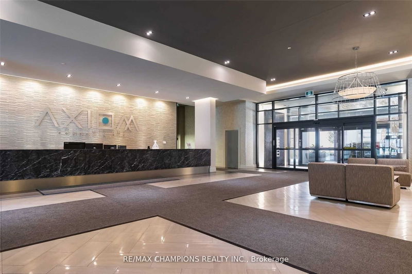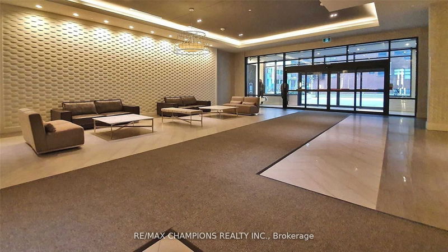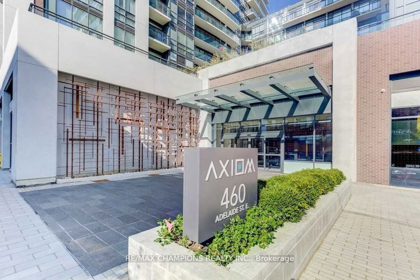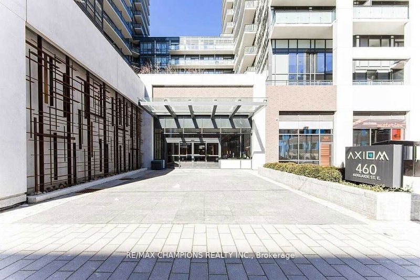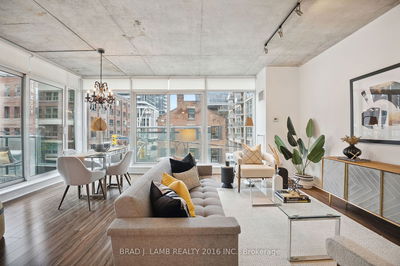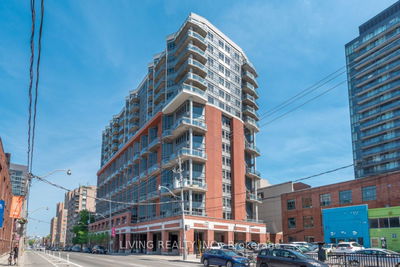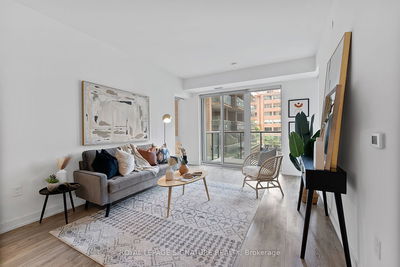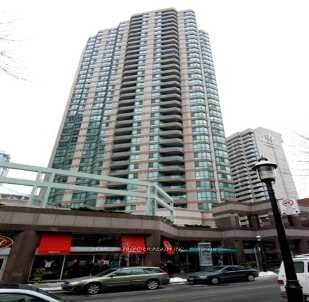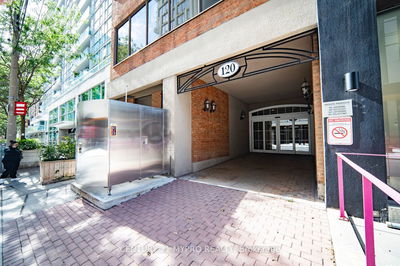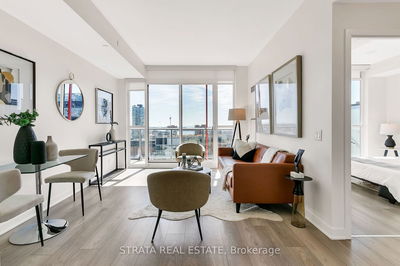Huge, spacious floor plan Fully renovated with Wood-look porcelain tiles in living/ dining & 2nd Bedroom, Engineered Hardwood Flooring in master bedroom. Potlights throughout the apartment. Floor-to-ceiling windows. New Upgraded Kitchen cabinets with extended shelves & custom Backsplash. 10ft ceiling throughout featuring Large sized Bedroom with 4pc ensuite bath and walk-in closet. Walk out to the street from the oversized balcony. Oversized porch walking out to the street- Condo with a Townhome feel with a Separate entrance from the street. Minutes walk to anywhere downtown including: St Lawrence Market, Distillery District, Canary Wharf, Financial District, Sugar Beach, Multiple Groceries, Power St, Dog Park, St James Park, Various Restaurants, LCBO, King/Queen Streetcars and DVP and QEW, Eaton Centre. Over 900+ sq.ft of indoor/outdoor space combined.
부동산 특징
- 등록 날짜: Wednesday, September 04, 2024
- 도시: Toronto
- 이웃/동네: Moss Park
- 중요 교차로: Adelaide St / Sherbourne
- 전체 주소: 203-460 Adelaide Street E, Toronto, M5A 0E7, Ontario, Canada
- 거실: W/O To Balcony, Hardwood Floor, Combined W/Dining
- 주방: B/I Appliances, Quartz Counter, Backsplash
- 리스팅 중개사: Re/Max Champions Realty Inc. - Disclaimer: The information contained in this listing has not been verified by Re/Max Champions Realty Inc. and should be verified by the buyer.

