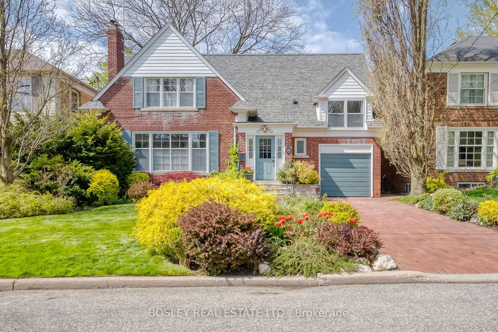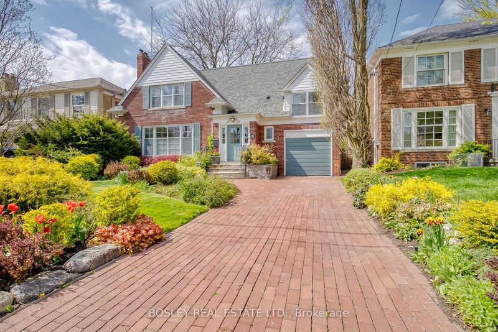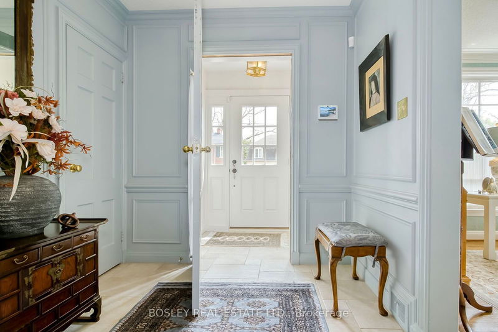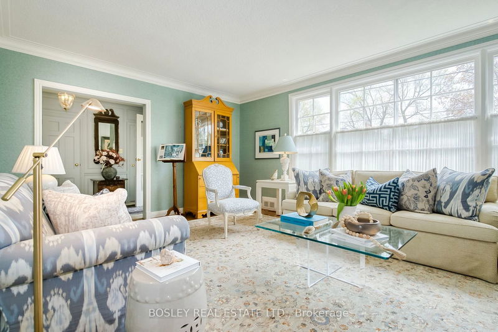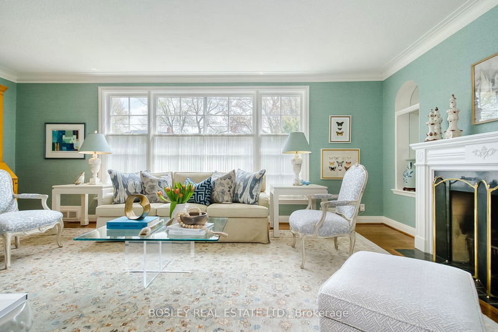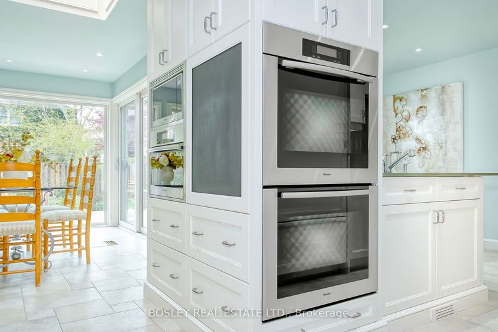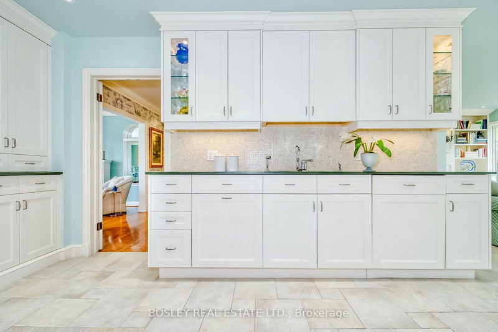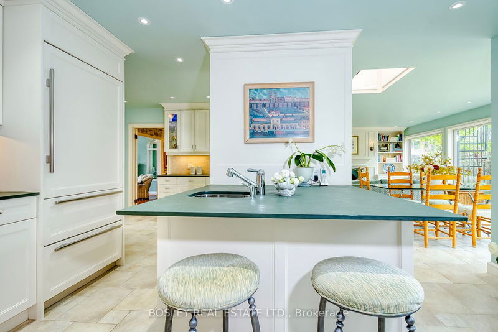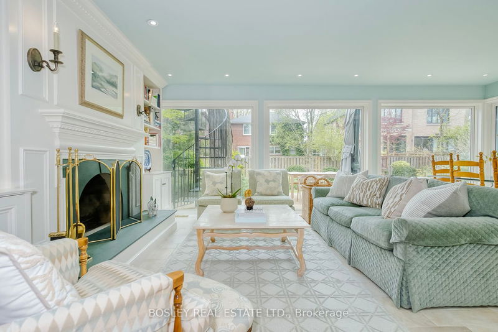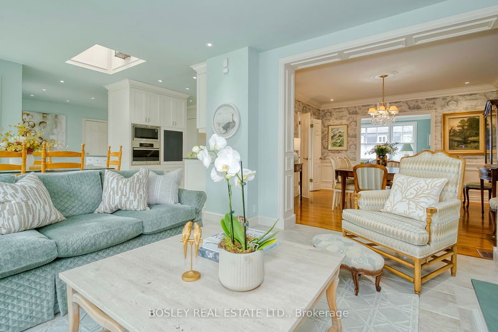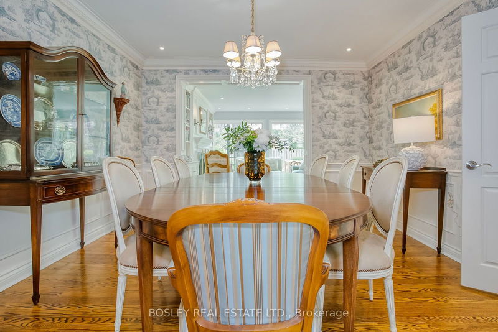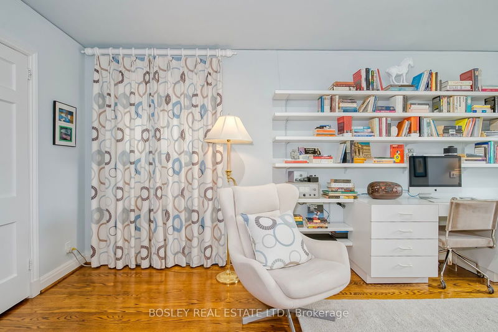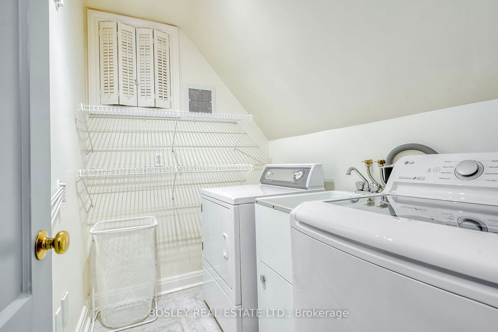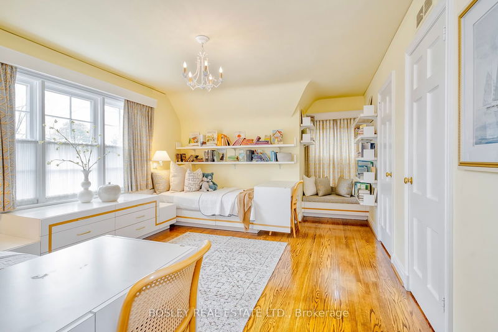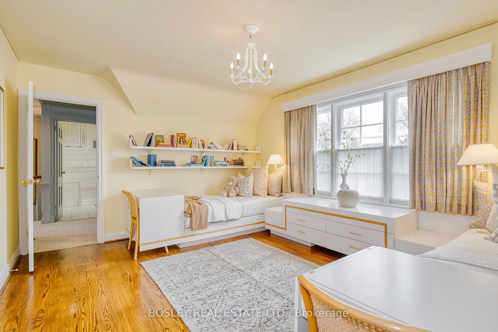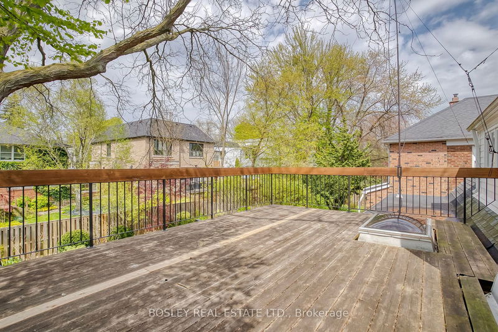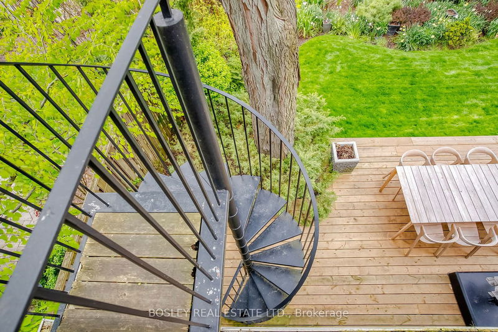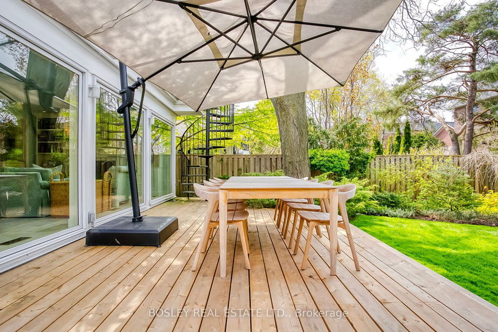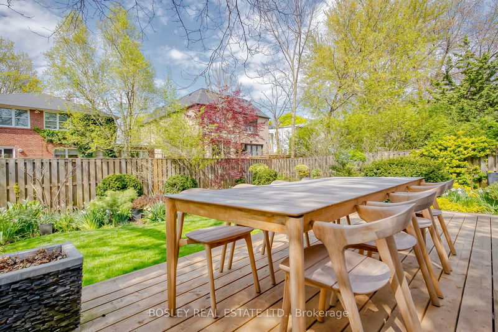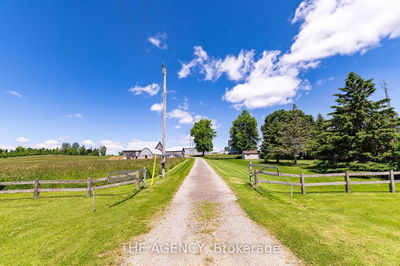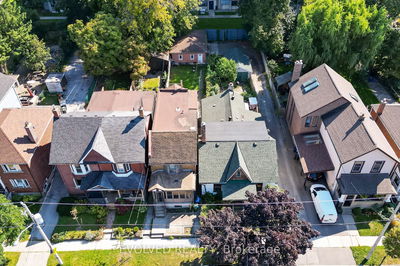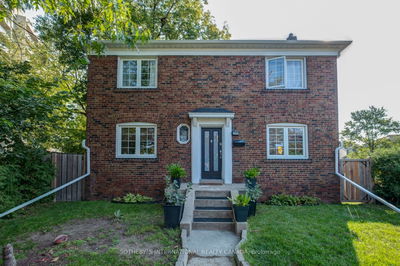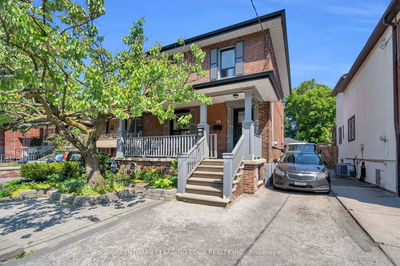Prime Bennington Heights! Fully-renovated detached home with a main floor family room addition.Charming and classic, this two-storey home has hardwood floors, large principal rooms, a formal dining room and four wood-burning fireplaces! A bright and sunny kitchen with slate countertops, high-end appliances, and custom cabinets which overlooks the spacious family room addition with wall-to wall windows with a walk out to a private landscaped perennial garden with an irrigation system. Three bedrooms including a stunning primary with a 2-piece and 4 piece semi-ensuite with another wood-burning fireplace and a quiet treetop deck. Finished basement with a cozy recreation room/guest bedroom and wood-burning fireplace, 3-piece bath, and separate workshop. Private drive.Minutes from schools, parks, trails and greenspace, grocery stores, and more!
부동산 특징
- 등록 날짜: Wednesday, September 04, 2024
- 가상 투어: View Virtual Tour for 16 Noel Avenue
- 도시: Toronto
- 이웃/동네: Leaside
- 중요 교차로: Bayview/Moore
- 전체 주소: 16 Noel Avenue, Toronto, M4G 1B3, Ontario, Canada
- 거실: Hardwood Floor, Large Window, Fireplace
- 주방: Renovated, Stone Counter, Stainless Steel Appl
- 가족실: Window Flr to Ceil, Fireplace, Tile Floor
- 리스팅 중개사: Bosley Real Estate Ltd. - Disclaimer: The information contained in this listing has not been verified by Bosley Real Estate Ltd. and should be verified by the buyer.


