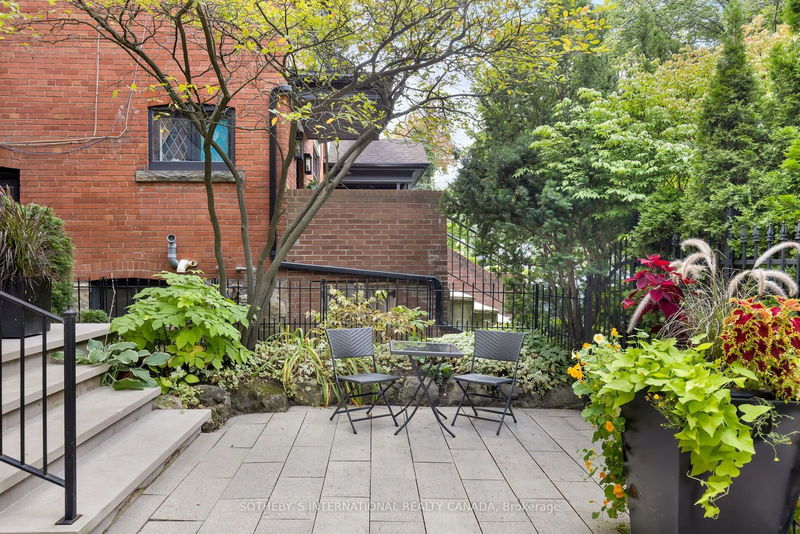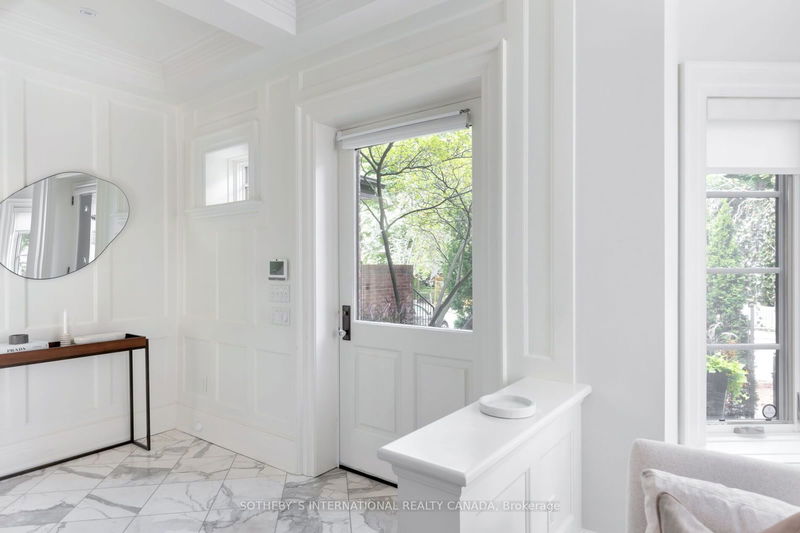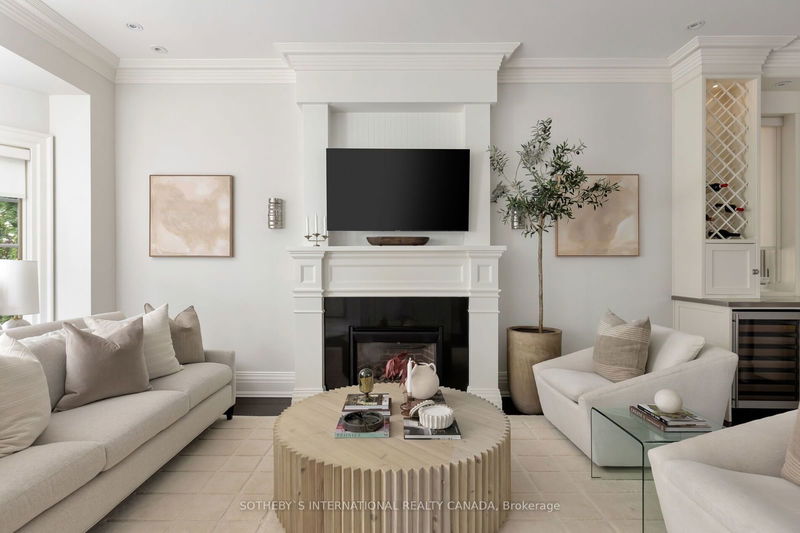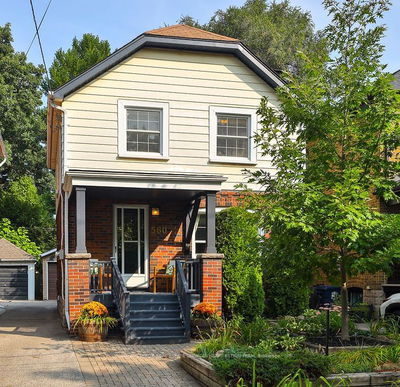Welcome to unparalleled luxury in Deer Park, a historic neighborhood celebrated for its vibrant energy and prestigious schools. This meticulously designed detached home offers three-plus-one bedrooms and four bathrooms, embodying sophisticated custom design and craftsmanship. An extra-wide wood front door with glass opens to over 3,400 square feet of elegant living space. Inside, enjoy 10'2" ceilings on the main level, with radiant in-floor heating throughout. The main floor features a powder room, a large custom coat closet, and an open-concept living space with a cozy gas fireplace. The kitchen is a chef's dream, boasting an oversized island with sink and bar seating, a high-end AGA Legacy gas range, marble and stainless steel countertops, and a walk-out to one of two back decks with a gas hookup for a BBQ.On the second level, two bedrooms with built-in closets share a beautiful four-piece bathroom. The primary bedroom offers a serene retreat with a coffered ceiling, a walk-in closet, and a luxurious five-piece ensuite bathroom with a glass shower, a double sink vanity, and a freestanding soaker tub. This level also includes a south-facing balcony and a laundry/linen closet. The third level, or rooftop terrace, is ideal for entertaining, featuring a built-in bar with seating and panoramic views. The lower level is versatile, with a separate entrance, high ceilings, one bedroom with built-in closets, a full galley kitchen, a three-piece bathroom, and a laundry room with a dog wash station. This space can serve as a family room, media room, or nanny suite. Additional features include two legal front pad parking spaces, an oversized rod iron garden shed, and a separate shed for city garbage bins. This home offers the ultimate blend of luxury, comfort, and convenience in one of Toronto's most sought-after communities.
부동산 특징
- 등록 날짜: Wednesday, September 04, 2024
- 가상 투어: View Virtual Tour for 15 Gormley Avenue
- 도시: Toronto
- 이웃/동네: Yonge-St. Clair
- 중요 교차로: Yonge & St. Clair
- 거실: Hardwood Floor, Gas Fireplace, Bay Window
- 주방: Hardwood Floor, Centre Island, Built-In Speakers
- 주방: Hardwood Floor, Recessed Lights, Galley Kitchen
- 거실: Hardwood Floor, Open Concept, Window
- 리스팅 중개사: Sotheby`S International Realty Canada - Disclaimer: The information contained in this listing has not been verified by Sotheby`S International Realty Canada and should be verified by the buyer.




















































