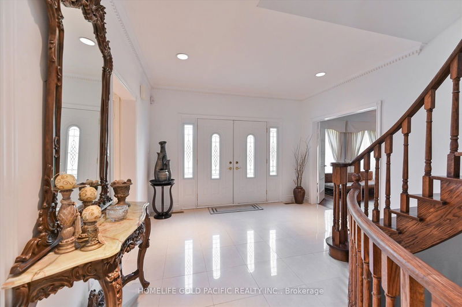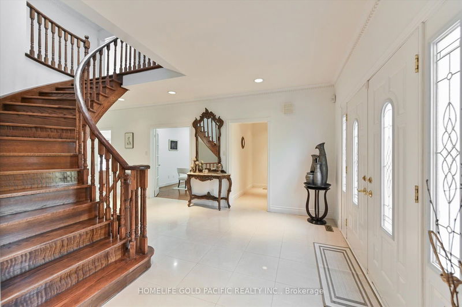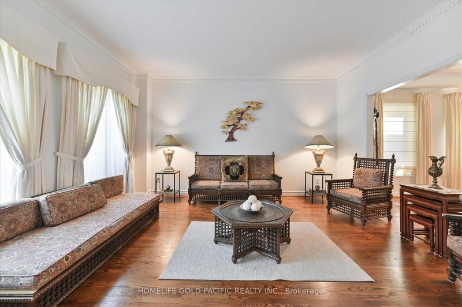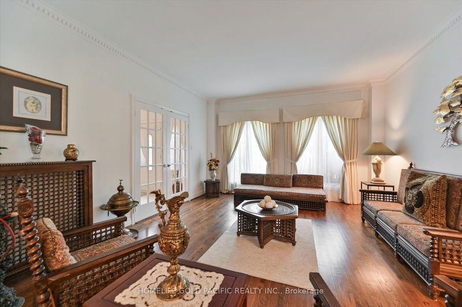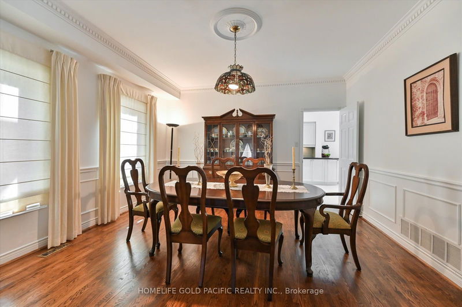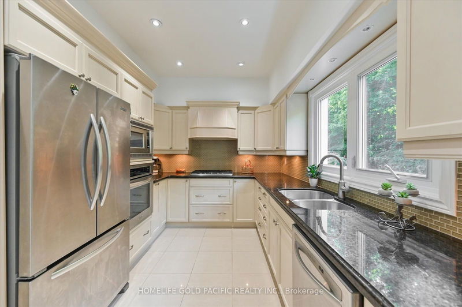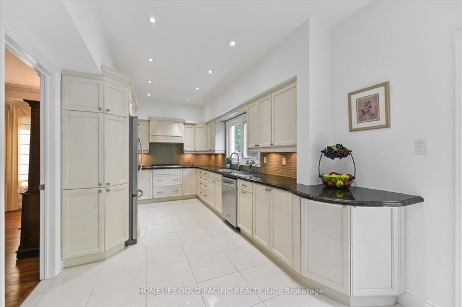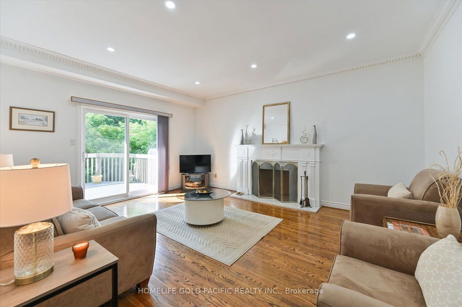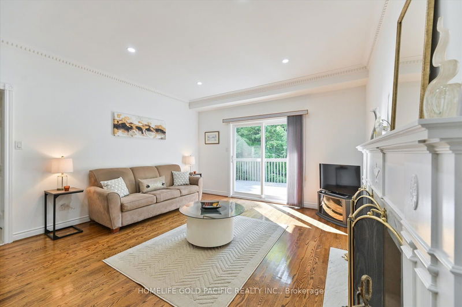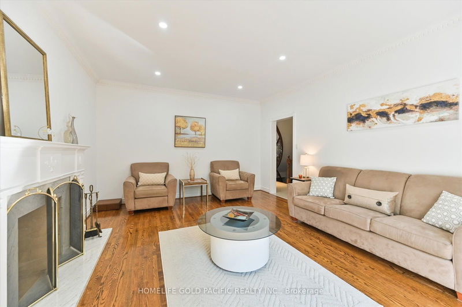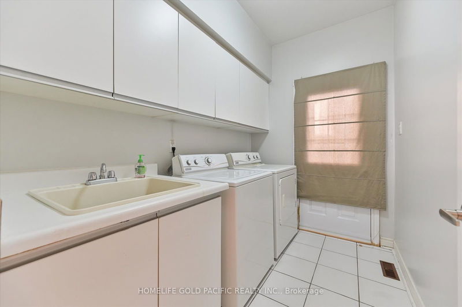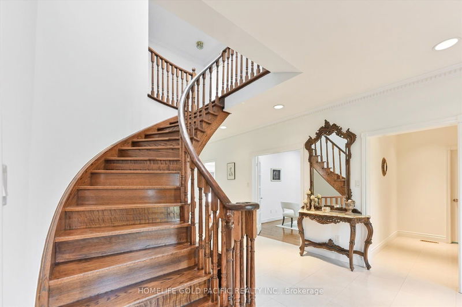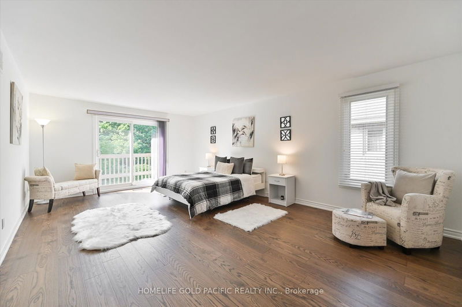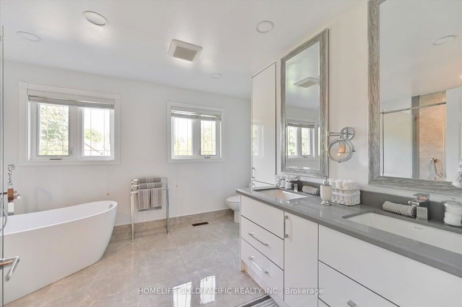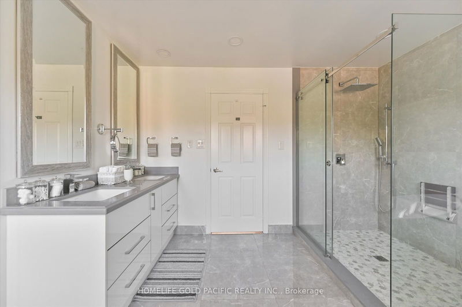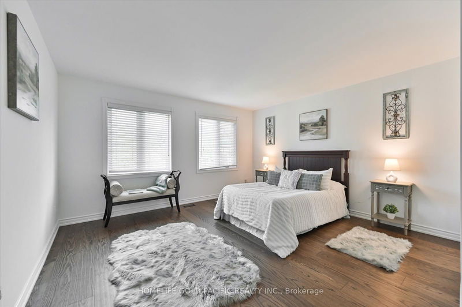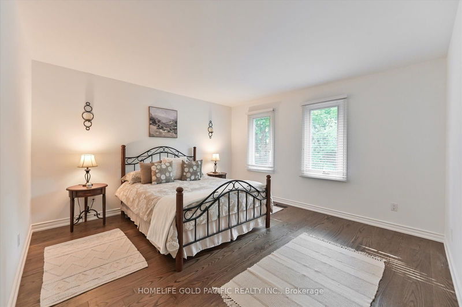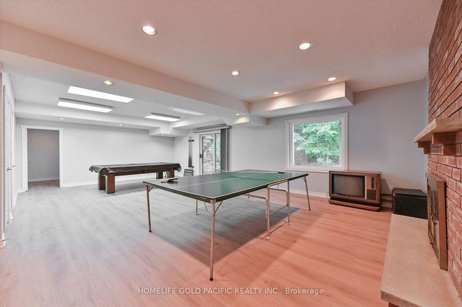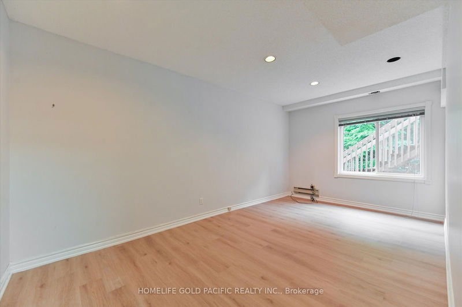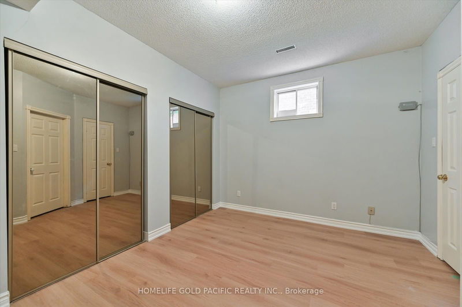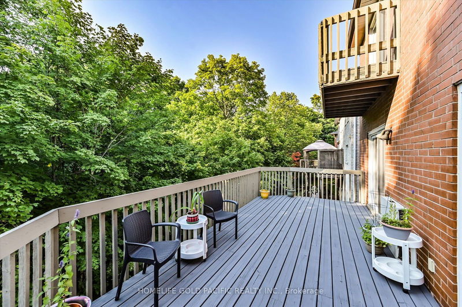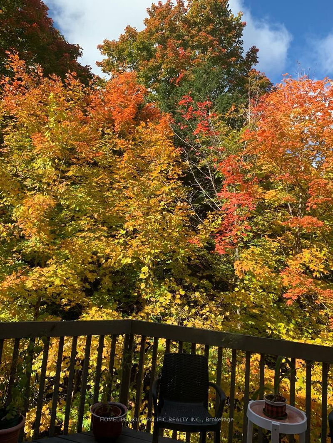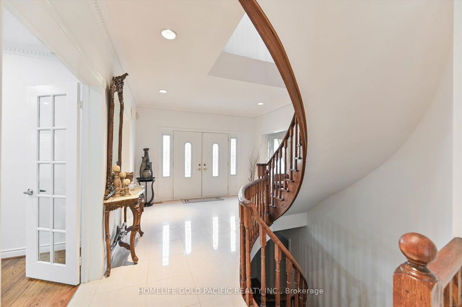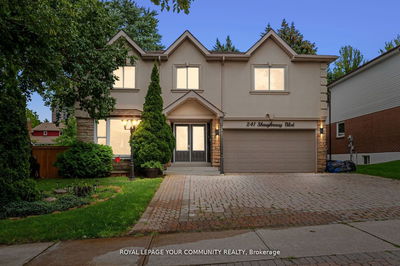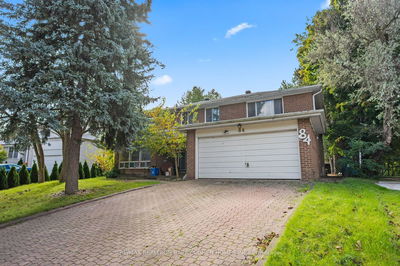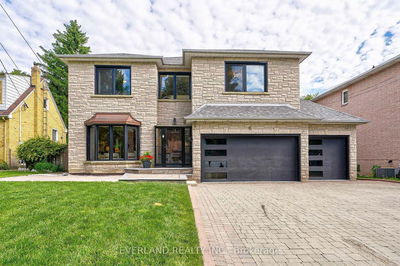Rare Gem! Prestigious 55'x100' magnificent 5 bedroom and 5 bathroom house located in coveted Bayview Village neighbourhood. Tucked away on a quiet street with private ravine lot. This 2 storied detached house offers all the conveniences desired including walk-out to beautiful deck from kitchen and family room. Tastefully renovated with quality upgrades throughout all done within the last 5 years. The home boasts spacious finished walk-out basement with brand new water proof laminate floor. Beautiful hardwood floors throughout all levels. All bathrooms have been renovated. Grand prime bedroom with Massive 6pcs, spa inspired en-suite and balcony overlooking ravine. 5 generous sized bedrooms on second floor all filled with natural sun light including skylight. Main floor office and fireplace. Double garage plus 2 car driveway. Located in the heart of North York with easy access to highways, steps to subway, parks, walking trails, Bayview Village Mall, North York General Hospital, YMCA, and state of the art Community Center with fabulous library. Top notch school district includes Earl Haig SS, Bayview Middle & Elkhorn PS.
부동산 특징
- 등록 날짜: Wednesday, September 04, 2024
- 가상 투어: View Virtual Tour for 81 Clarinda Drive
- 도시: Toronto
- 이웃/동네: Bayview Village
- 중요 교차로: Sheppard/Leslie
- 전체 주소: 81 Clarinda Drive, Toronto, M2K 2V2, Ontario, Canada
- 거실: Hardwood Floor, Combined W/Dining, French Doors
- 가족실: Hardwood Floor, W/O To Deck, Fireplace
- 주방: Ceramic Floor, Eat-In Kitchen, W/O To Deck
- 리스팅 중개사: Homelife Gold Pacific Realty Inc. - Disclaimer: The information contained in this listing has not been verified by Homelife Gold Pacific Realty Inc. and should be verified by the buyer.




