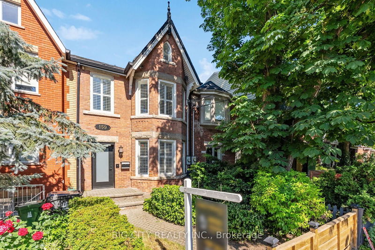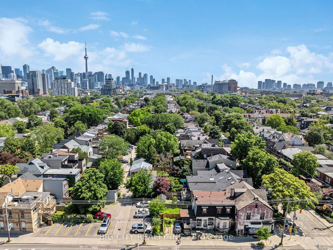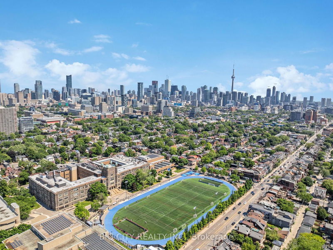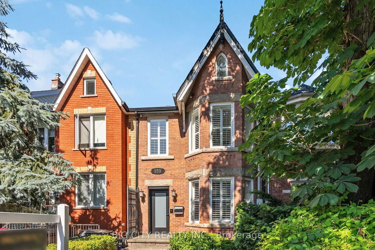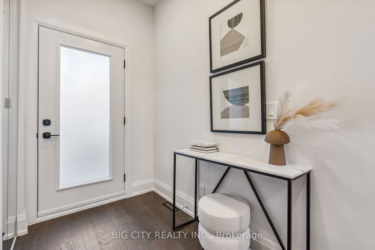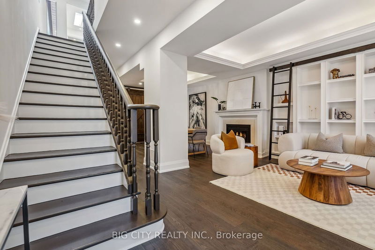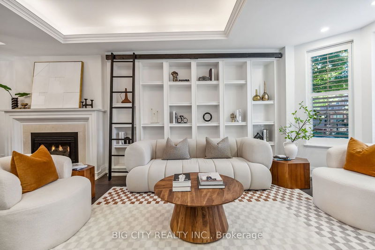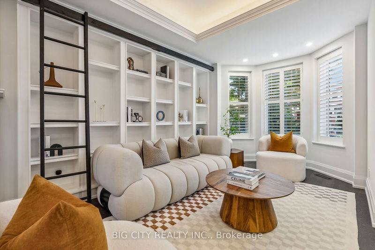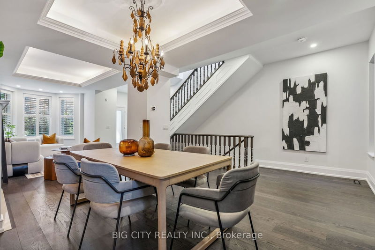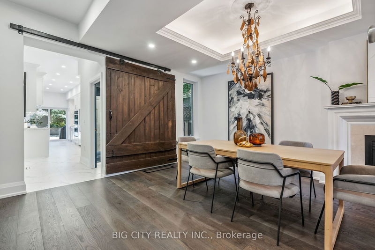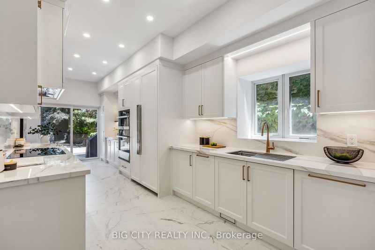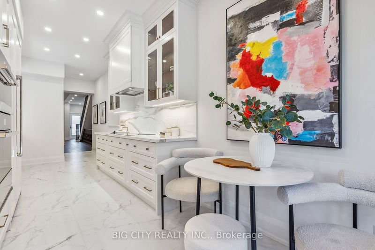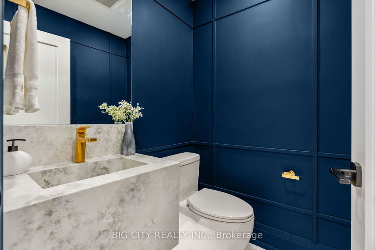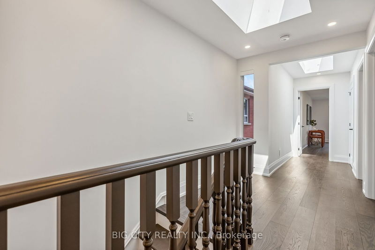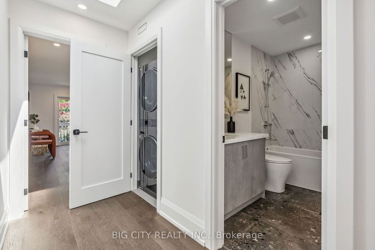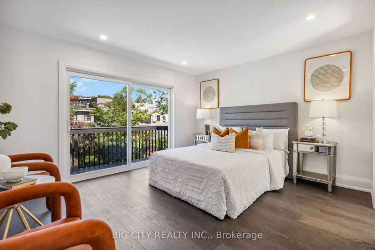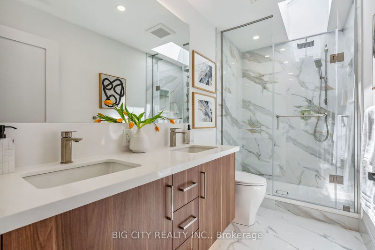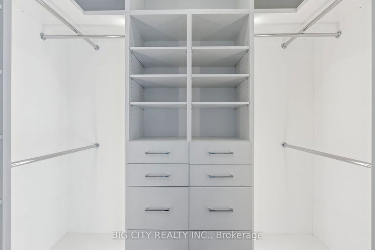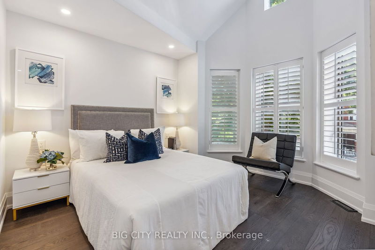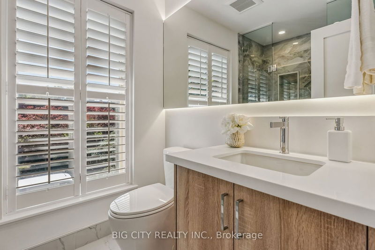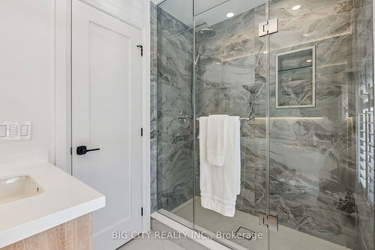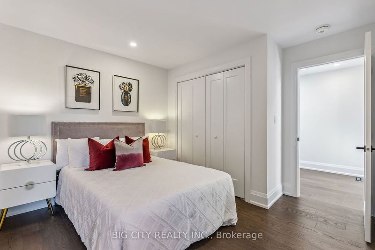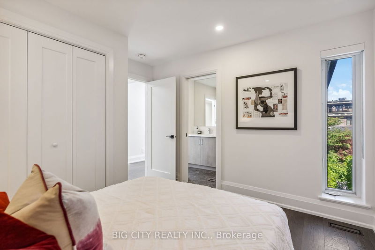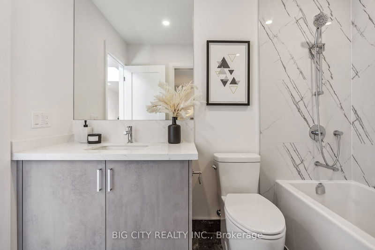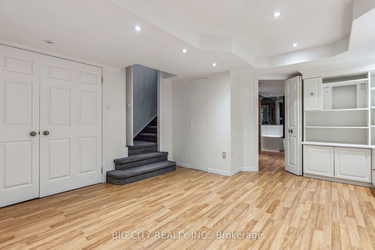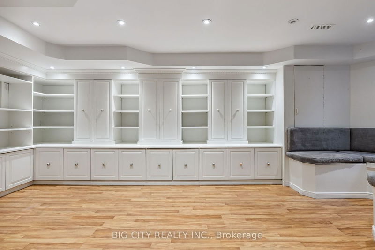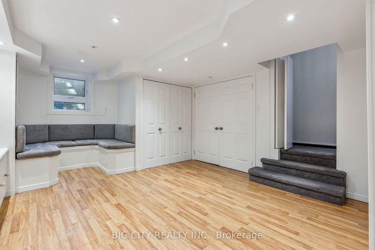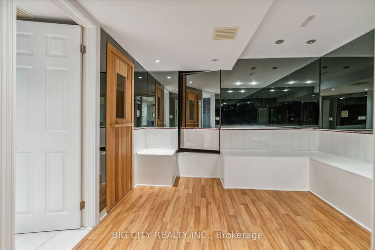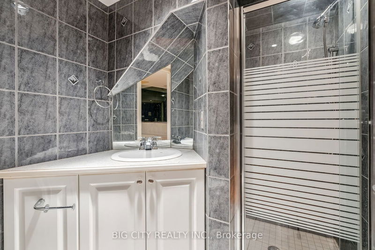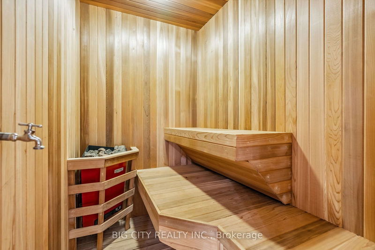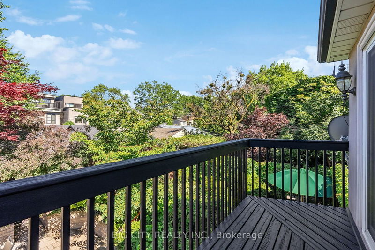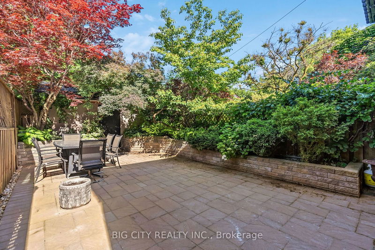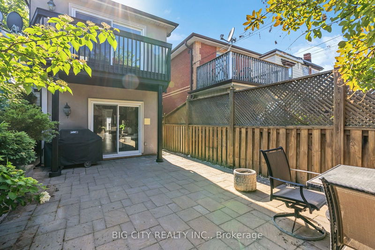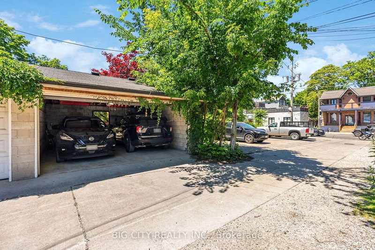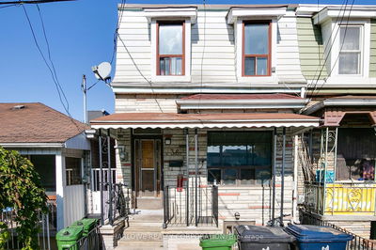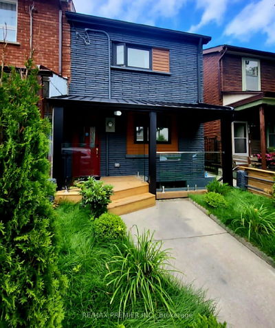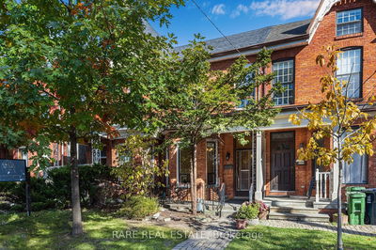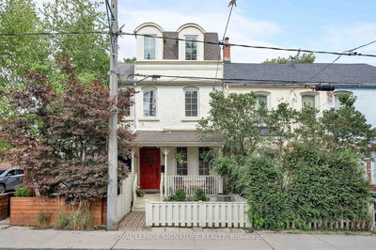Charming Oversized 4 Bedroom, 5 Bathroom Designer-Upgraded Victorian Home, Featuring A Double Car Garage On A Tranquil Laneway. Offering Approximately 3000 Sq Ft Of Refined Living Space, This Residence Effortlessly Blends Timeless Elegance With Modern Comforts.Enter The Light-Filled Main Floor, Boasting High Ceilings And An Inviting Living And Dining Area With A Gas Fireplace. The State-Of-The-Art Chef's Kitchen, Equipped With Top-Of-The-Line Jennair Appliances, Seamlessly Connects To The Living Space And Leads To The Serene Private Yard.Upstairs, Discover The Principal Bedroom Retreat With A Large Walk-In Closet, Ensuite Bath, And Private Balcony, Alongside Three Additional Bedrooms And A Convenient Laundry Room.The Lower Level Presents A Versatile Space, Including A Spacious Rec Room, A Bedroom With Its Own Bathroom, A Sauna, And Ample Storage. Draft 2 Bed Laneway Home Plan Available.
부동산 특징
- 등록 날짜: Thursday, September 05, 2024
- 도시: Toronto
- 이웃/동네: University
- 중요 교차로: Harbord & Brunswick
- 전체 주소: 159 Brunswick Avenue, Toronto, M5S 2M3, Ontario, Canada
- 거실: Hardwood Floor, Fireplace, Large Window
- 주방: B/I Appliances, Pot Lights, W/O To Deck
- 리스팅 중개사: Big City Realty Inc. - Disclaimer: The information contained in this listing has not been verified by Big City Realty Inc. and should be verified by the buyer.

