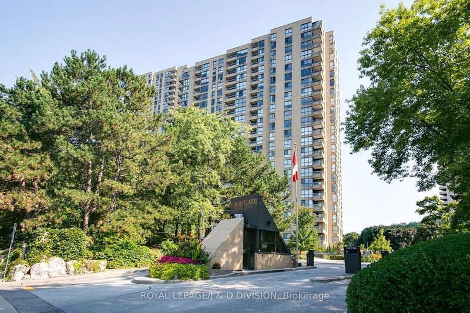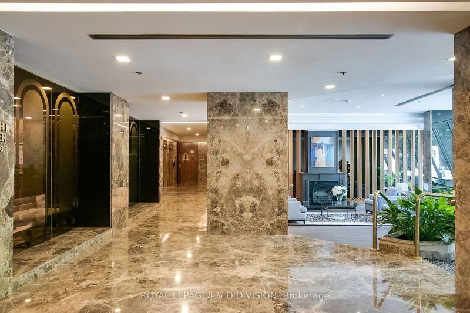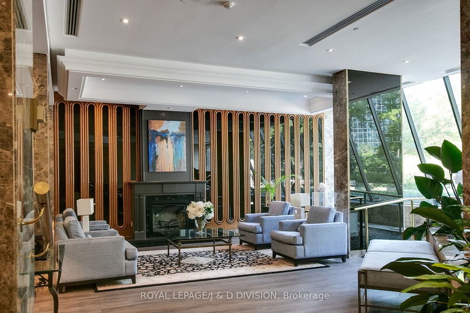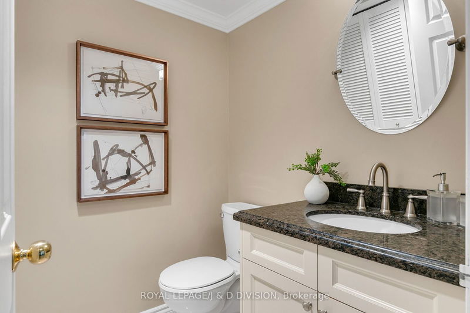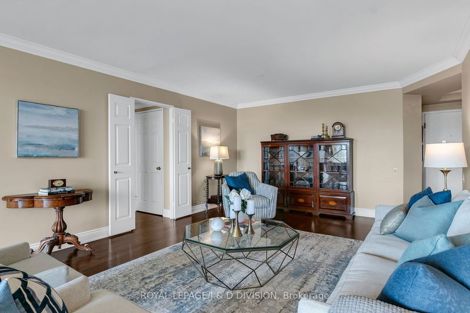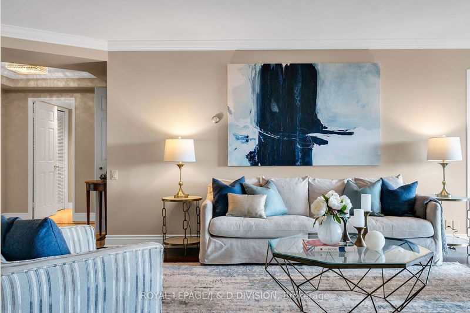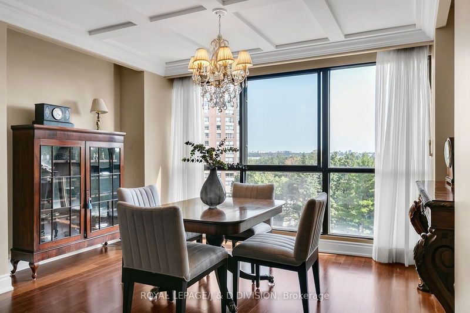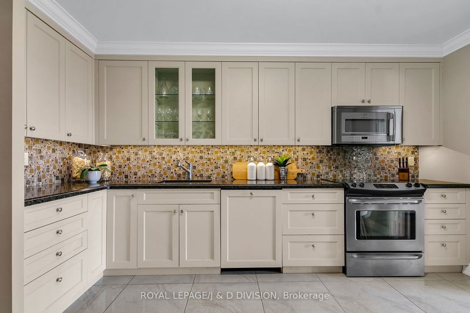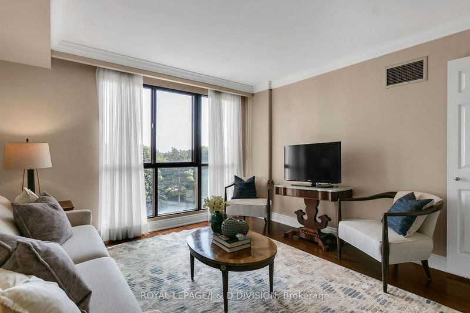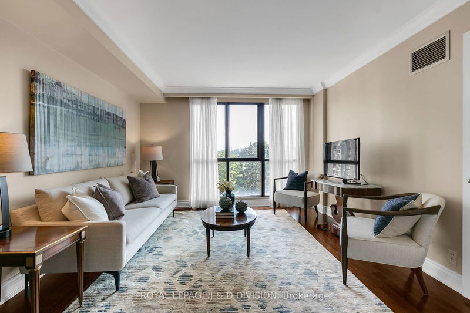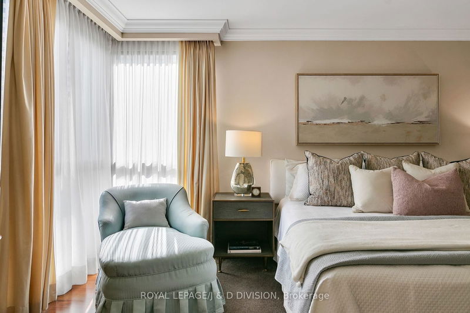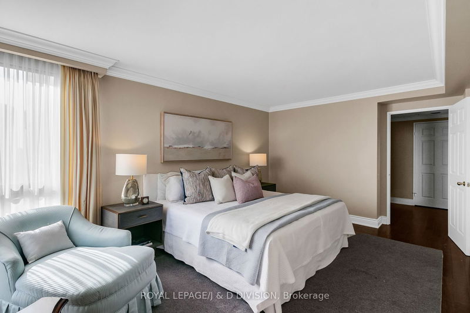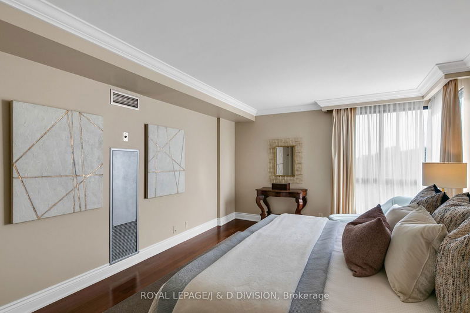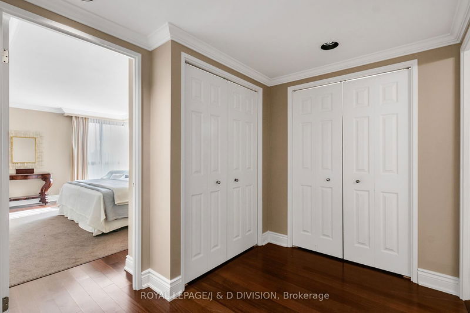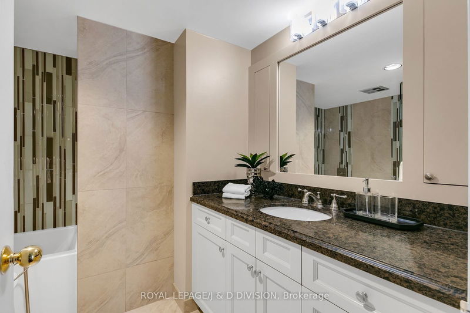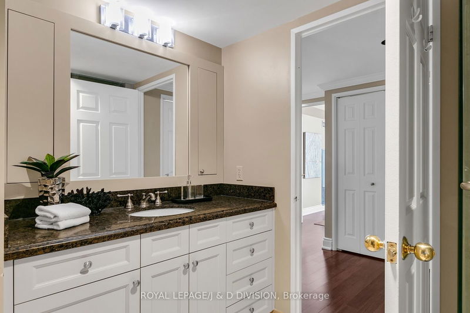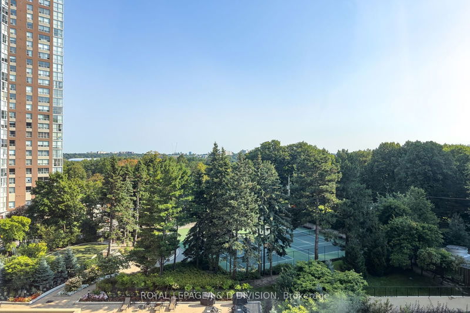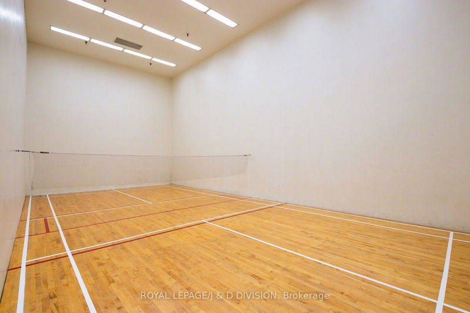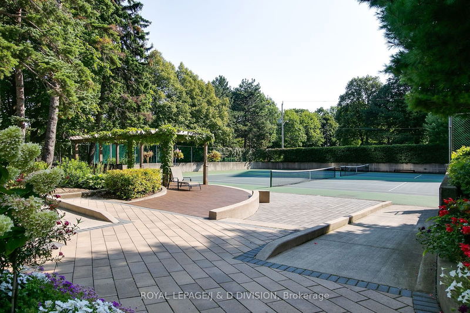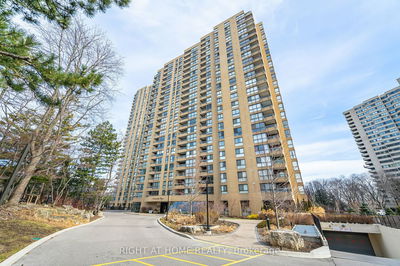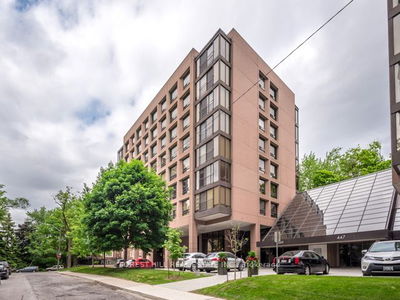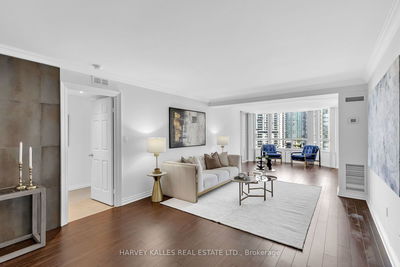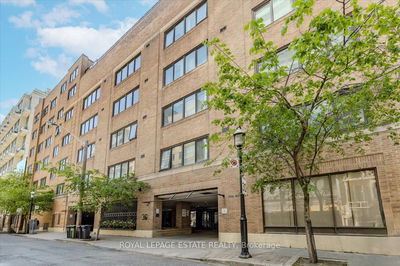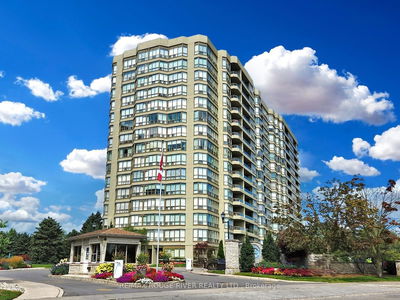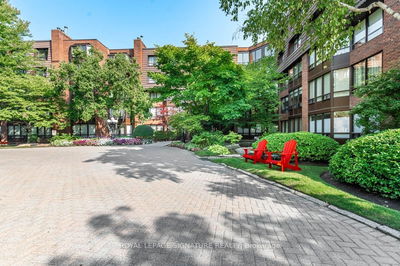Welcome to Suite 607 at Highgate. This very large, comprehensivley updated suite offers over 1,400 sq ft of beautifully finished living space. The unique design of this suite provides exceptionally large rooms which can accommodate your treasured furniture pieces as well as ample wall space for your art collection. The large foyer with a double closet and 2 pc bathroom is a welcome surprise for a condo. The spacious eat-in kitchen provides ample storage and preparation space as well as room for a casual dining table. The family room, located off the kitchen, is a game-changer, as the room is large enough to double as a spare bedroom (sofa bed or Murphy bed), home office or even a private dining room. Very flexible space. The house-sized living room / dining room combination means you do not have to 'start over' with apartment-sized furniture. It can accommodate the items you cherish and do not want to part with. The enormous principal bedroom will easily accommodate a king-size bed and all the accessory furniture pieces. There are two double closets and a walk-in closet - incredible storage. A renovated 4 piece bathroom completes this outstanding bedroom. Highgate is a very well run and managed building. The on-site superintendent has been working at the property for over 40 years and the building is impeccable. There is also an on-site Property Manager who can deal with residents needs effeciently. The grounds are simply stunning and offer mature, beautifully planted gardens, walk-ways, outdoor bbq and dining area as well as tennis courts. This suite and building really do have it all! Welcome Home!
부동산 특징
- 등록 날짜: Thursday, September 05, 2024
- 도시: Toronto
- 이웃/동네: Banbury-Don Mills
- 중요 교차로: Eglinton and Wynford
- 주방: Eat-In Kitchen, Granite Counter, Stainless Steel Appl
- 거실: Hardwood Floor, Open Concept, Crown Moulding
- 가족실: Hardwood Floor, Crown Moulding, O/Looks Garden
- 리스팅 중개사: Royal Lepage/J & D Division - Disclaimer: The information contained in this listing has not been verified by Royal Lepage/J & D Division and should be verified by the buyer.

