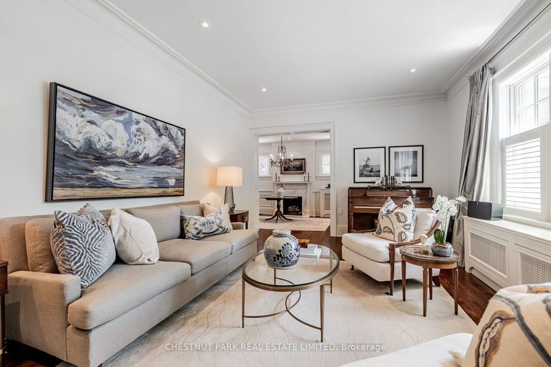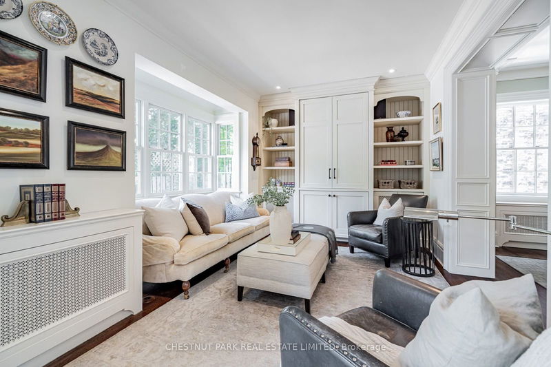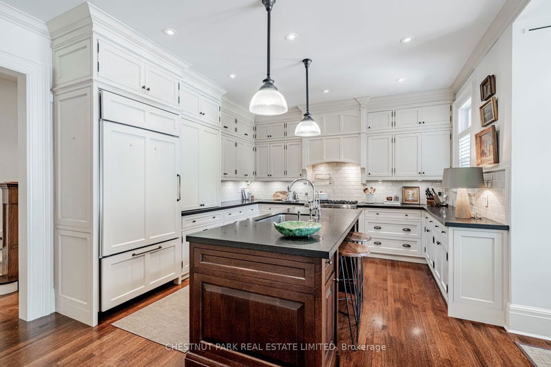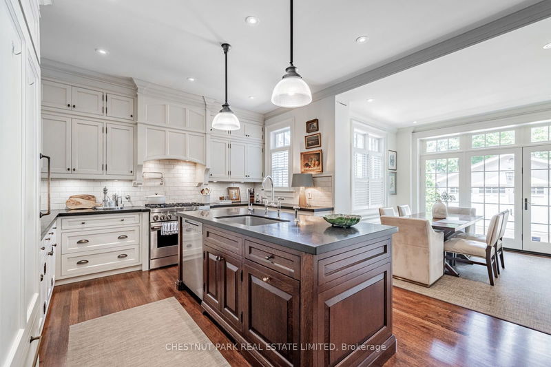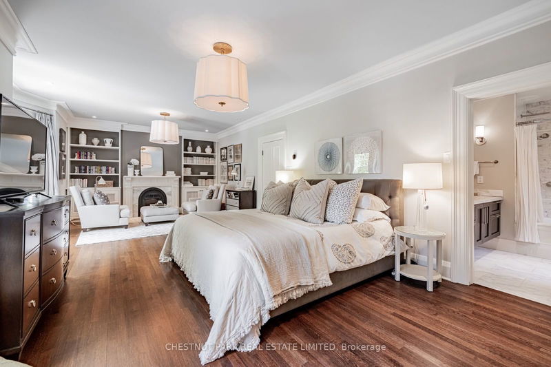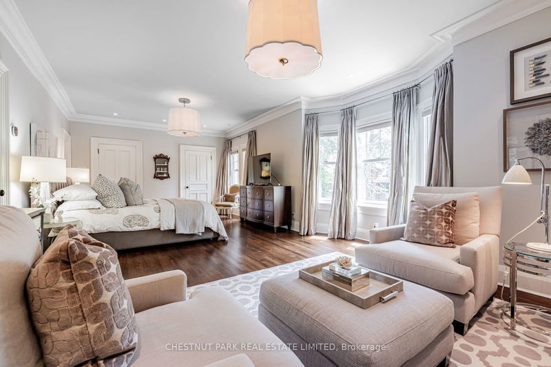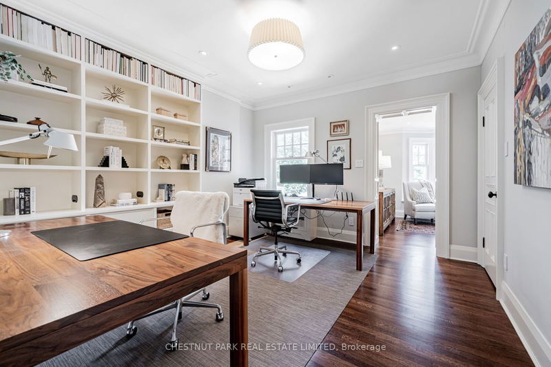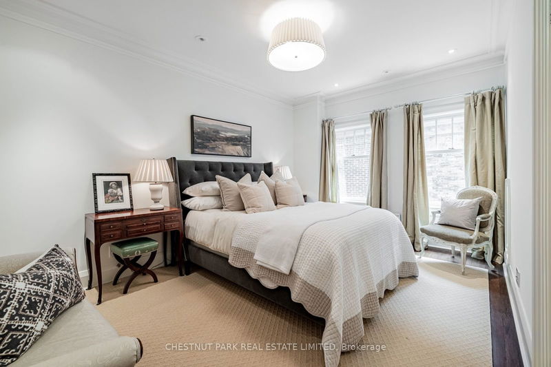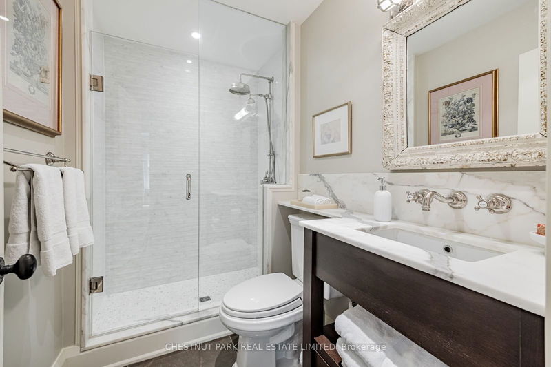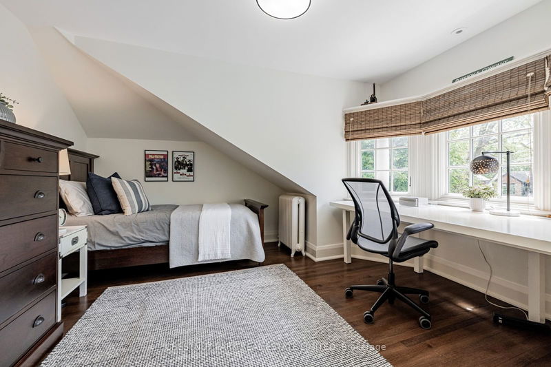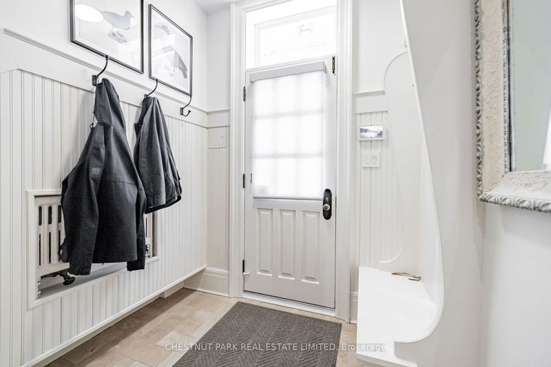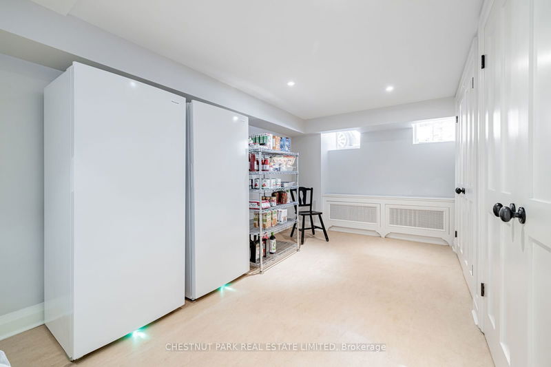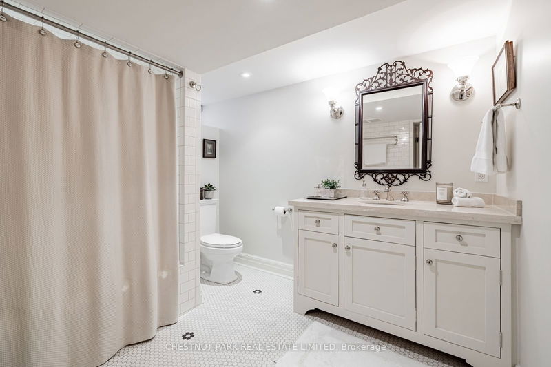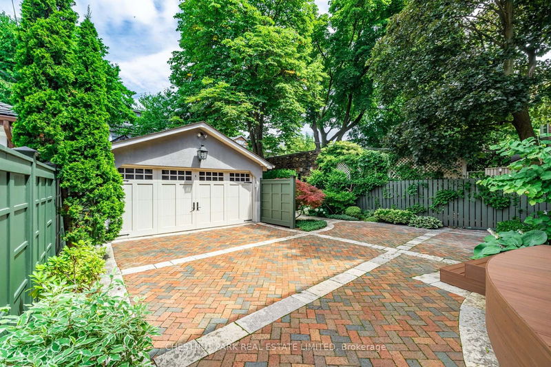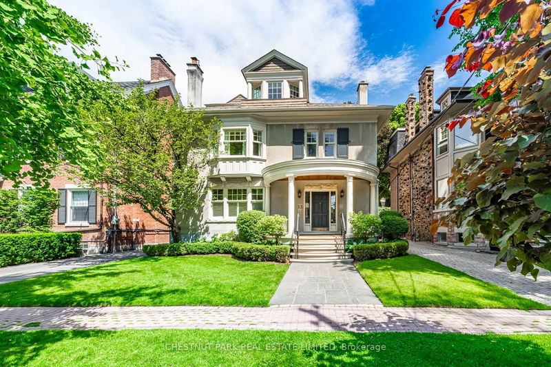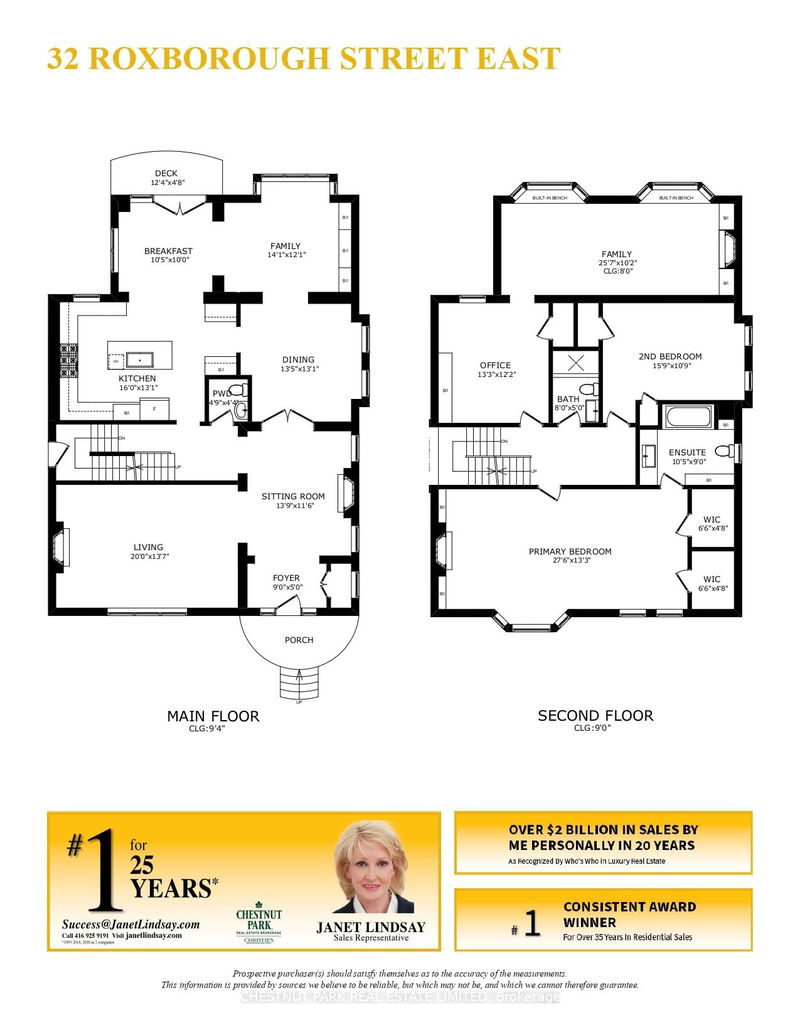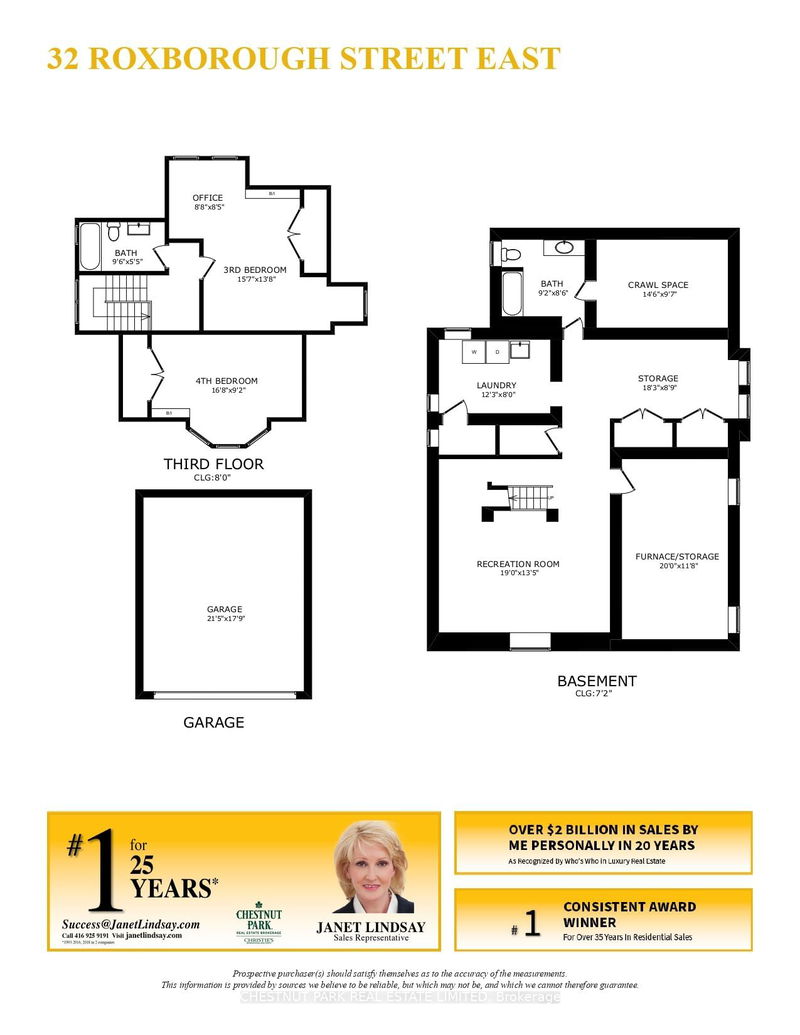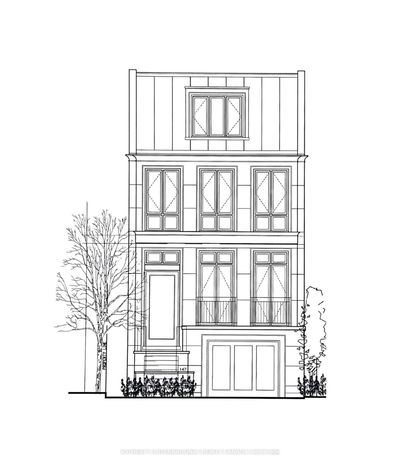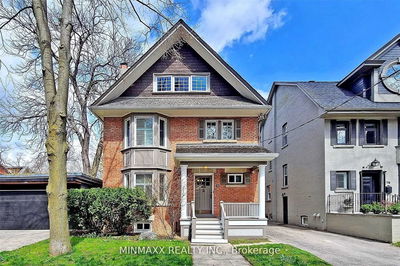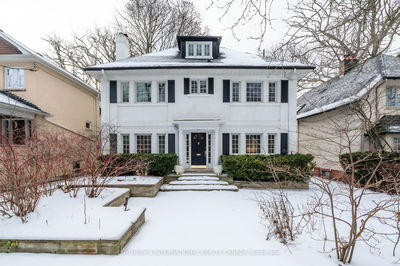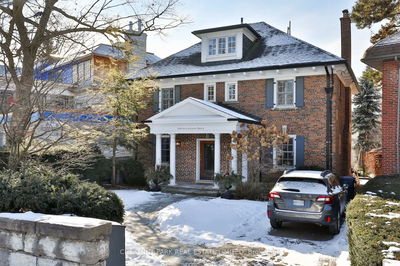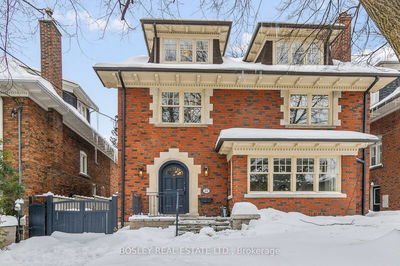Welcome to this extraordinary, postcard perfect 4 to 5 bedroom in magical Rosedale, the epitome of sparkling luxury, quality finishes and stunning sophistication, yet with a family friendly but very modern spirit. One block to Yonge, and the premium steps-to-subway location where everyone wants to be, this exciting and sleek showpiece is invigorated by exceptional design & impressive architectural features exuding creative elegance and skillful refinement. Upon entry you are welcomed by a grand foyer with focal-point fireplace, beautiful hardwood, soaring ceilings and rich bespoke plaster & millwork. The living room is ideal for entertaining guests with its dramatic fireplace and ample seating. The chef-inspired trophy kitchen boasts stone countertops, custom cabinetry, an oversize centre island and built-in desk. The adjacent breakfast & separate family rooms walk-out to the completely private, beautifully landscaped, fenced garden. The dining room is just right for hosting dinner parties for families and friends. Remarkably there are two sun-drenched family rooms & the one on the second floor is tandem to the dream home office, also overlooking the garden. The primary bedroom with room enough for a sitting area, features a spa-like ensuite and decorative fireplace & all bedrooms are spacious and designed for splendid cocooning! Superbly maintained, it is a short walk to Branksome, De La Salle and York schools with easy access to U C C and B S S. **EXTRAS** 3 FP's. The flexible lower has a side entrance, rec rm, lau, furn/stg rms & 4 pce + pot'l nanny rm. The fully landscaped, city-size gdn oasis enlivens outdoor living & BBQs, while the 2 garage with turnaround makes pkg a breeze. Virtual photos show contemporary design alternate.
부동산 특징
- 등록 날짜: Monday, September 09, 2024
- 가상 투어: View Virtual Tour for 32 Roxborough Street E
- 도시: Toronto
- 이웃/동네: Rosedale-Moore Park
- 중요 교차로: Roxborough Street / Yonge Street
- 거실: Fireplace, Hardwood Floor, Crown Moulding
- 가족실: B/I Bookcase, Hardwood Floor, Bay Window
- 주방: Centre Island, B/I Appliances, Hardwood Floor
- 가족실: Fireplace, B/I Bookcase, Hardwood Floor
- 리스팅 중개사: Chestnut Park Real Estate Limited - Disclaimer: The information contained in this listing has not been verified by Chestnut Park Real Estate Limited and should be verified by the buyer.



