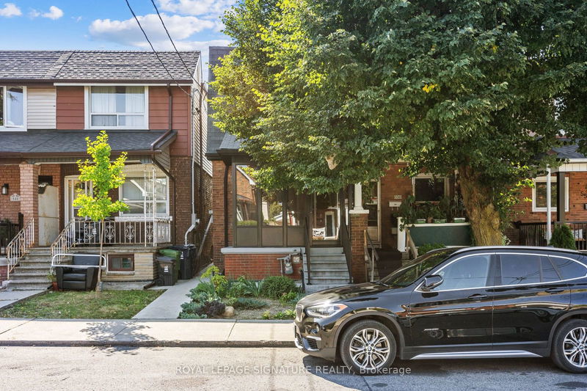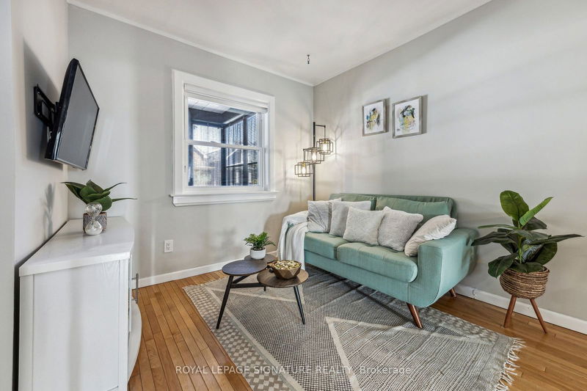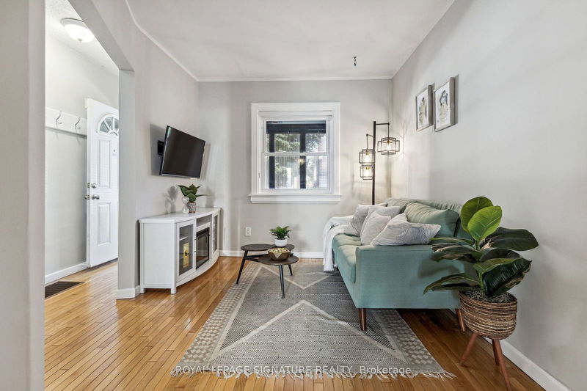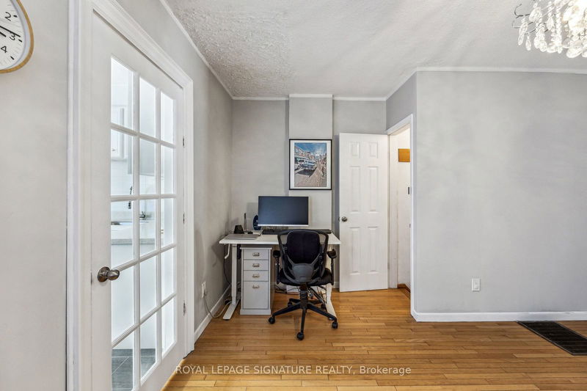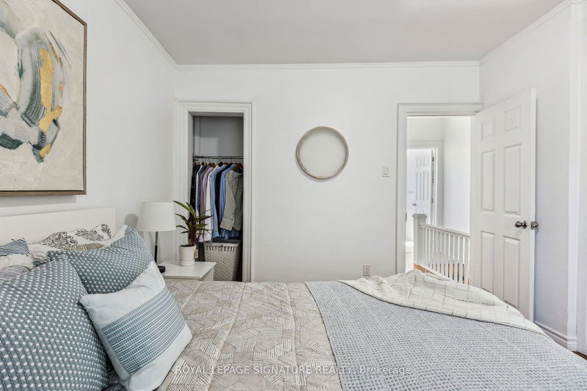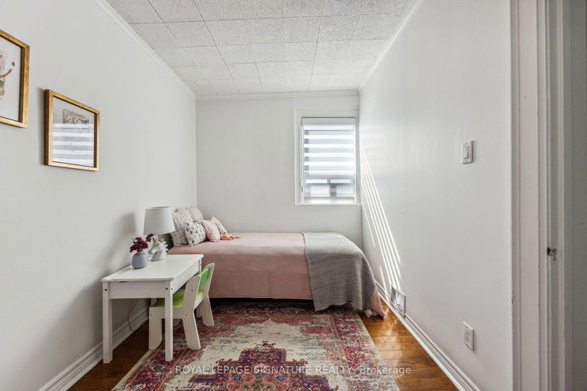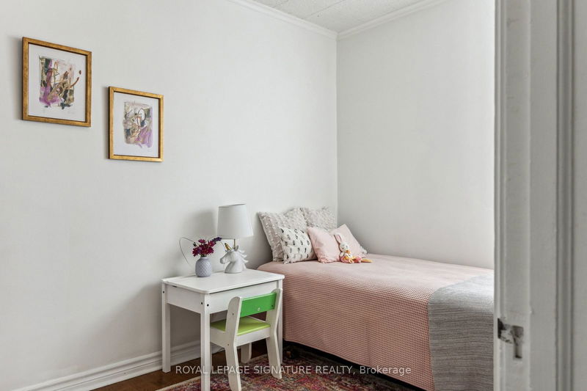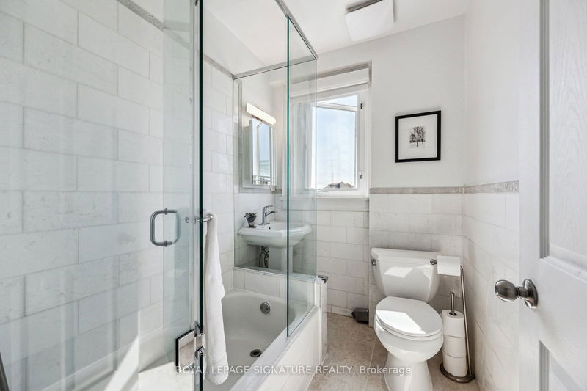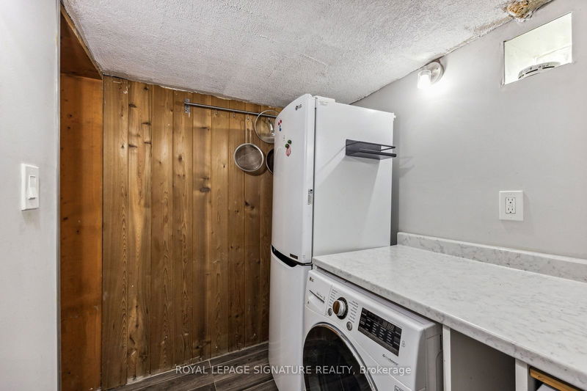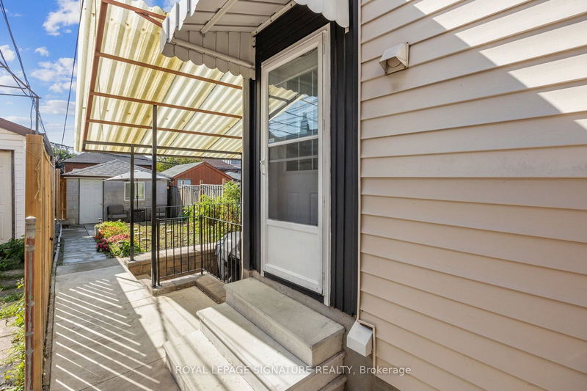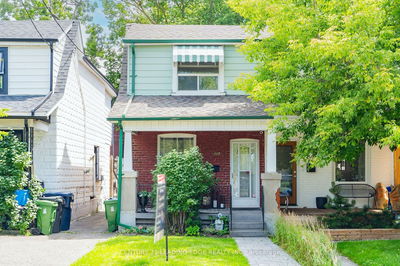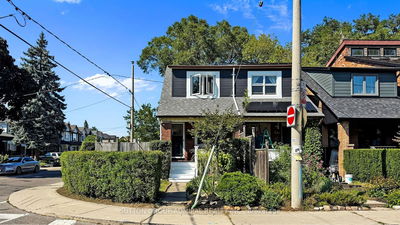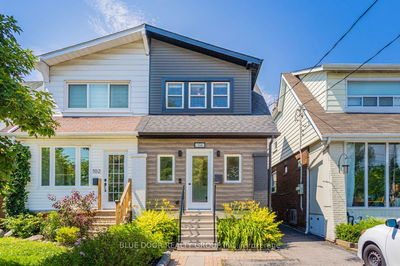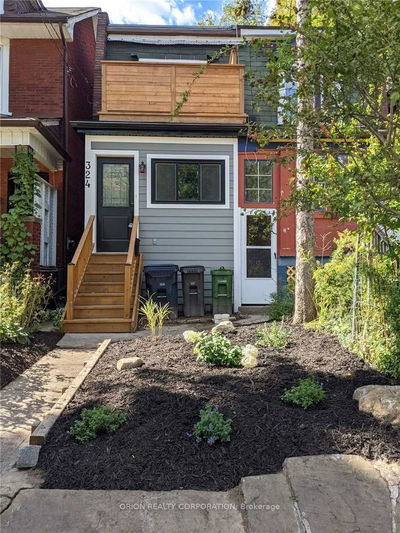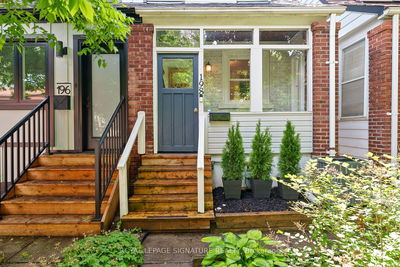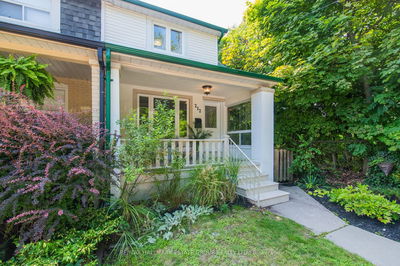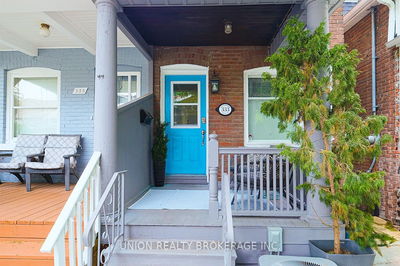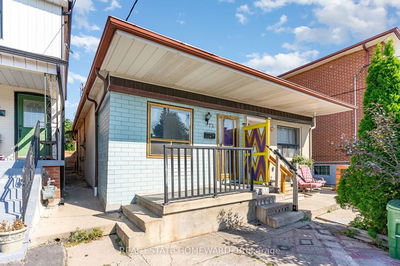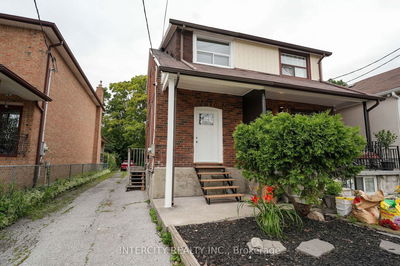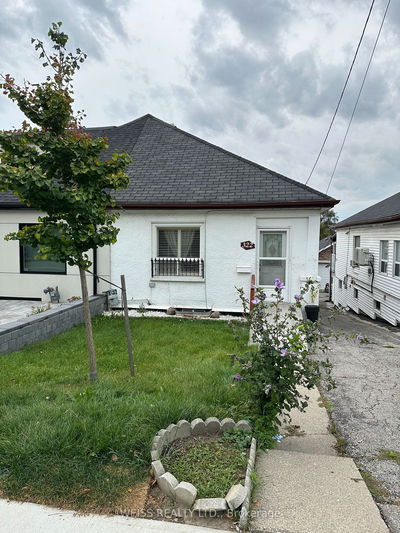Embrace City Living At Its Finest With This Beautiful Property On Lauder Avenue Where Comfort Meets Convenience In One Impressive Package! Living Space Of 1,000+ Sqft With An Additional 500+ Sqft Basement Bachelor Unit, Nestled On A Generous Lot Size Of Approximately 1,827 Sqft. It Features 2+1 Spacious Bedrooms And 2 Well-Appointed Bathrooms. A Bright Sunroom Greets You With Hardwood Flooring Throughout The Main And 2nd Floor. This Property Offers An Expansive Backyard, Providing Plenty Of Outdoor Space For Gardening Or Simply For Enjoying The Fresh Air. A Detached Garage With New Roof (2022) Is Situated In The Lane Way.
부동산 특징
- 등록 날짜: Monday, September 09, 2024
- 가상 투어: View Virtual Tour for 548 Lauder Avenue
- 도시: Toronto
- 이웃/동네: Oakwood Village
- 중요 교차로: Lauder Ave & St. Clair
- 전체 주소: 548 Lauder Avenue, Toronto, M6E 3J6, Ontario, Canada
- 거실: Hardwood Floor, Window
- 주방: Porcelain Floor, Combined W/Laundry, W/O To Yard
- 주방: Combined W/Laundry, B/I Dishwasher, Window
- 리스팅 중개사: Royal Lepage Signature Realty - Disclaimer: The information contained in this listing has not been verified by Royal Lepage Signature Realty and should be verified by the buyer.

