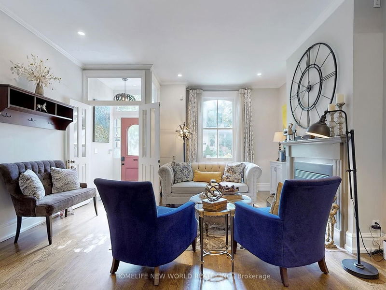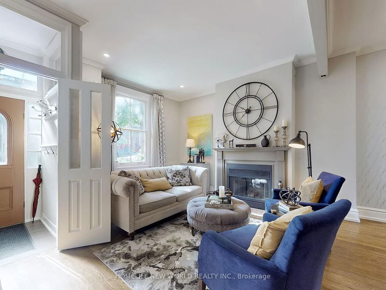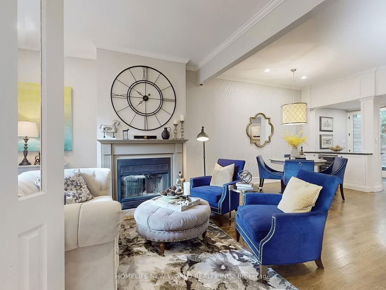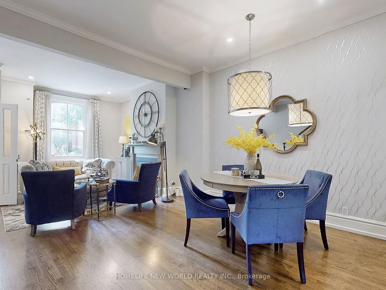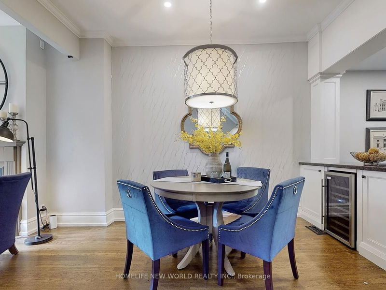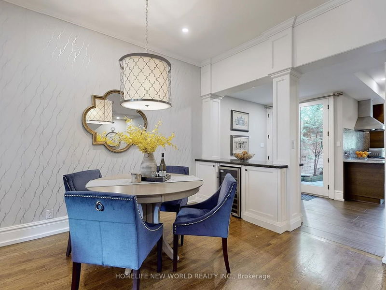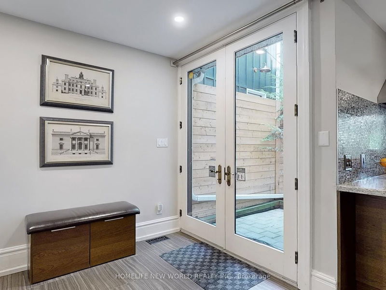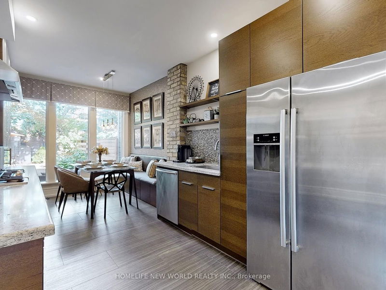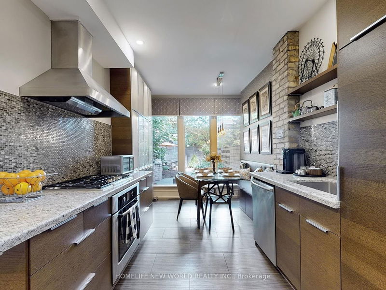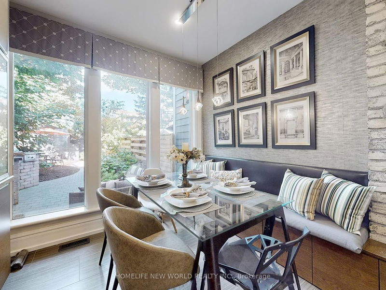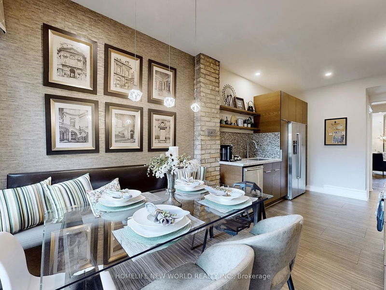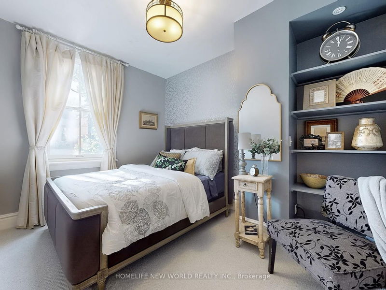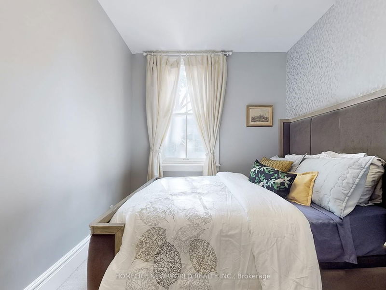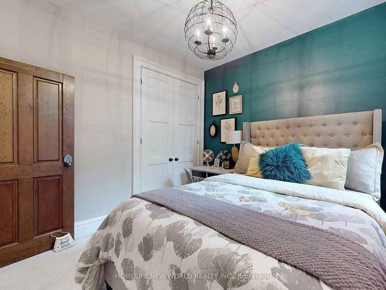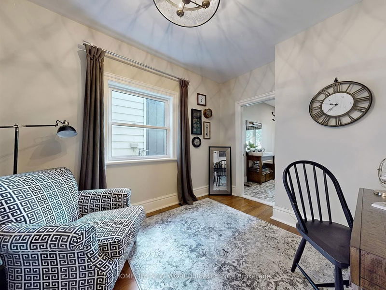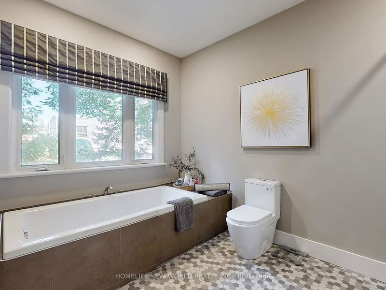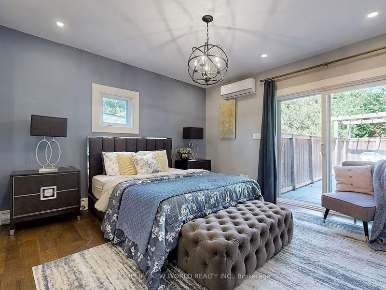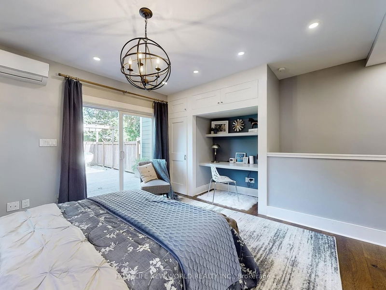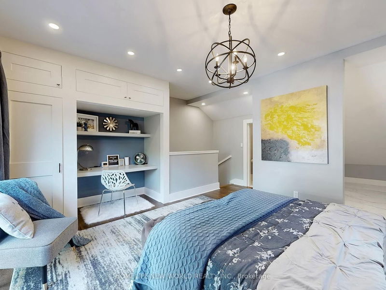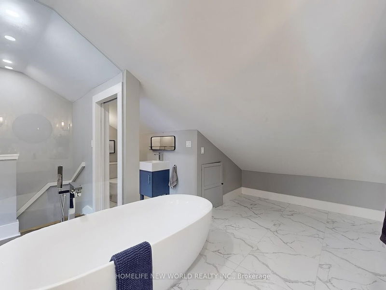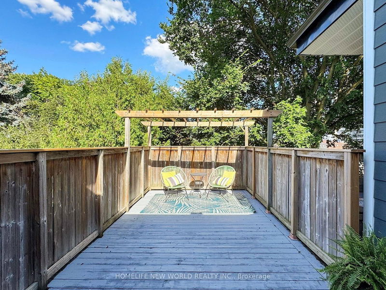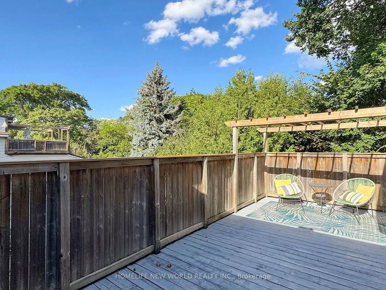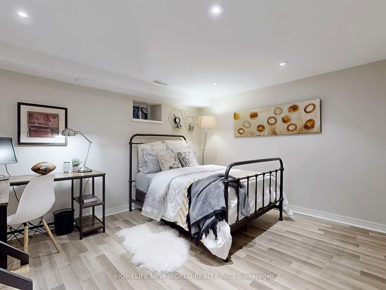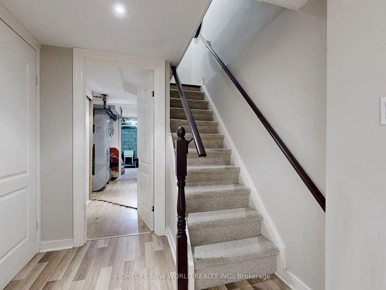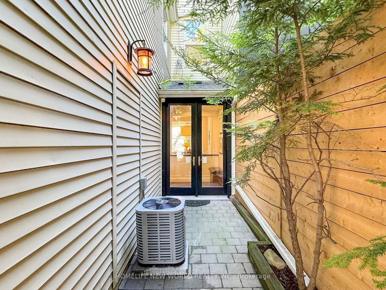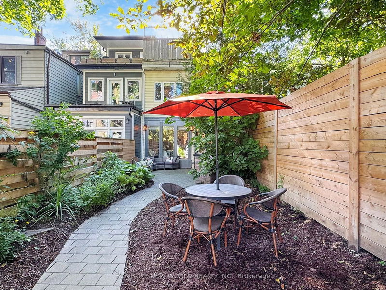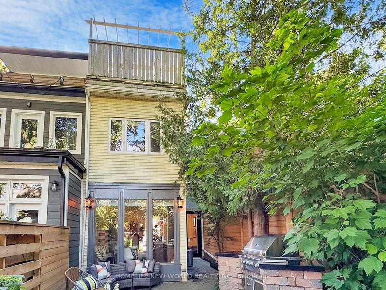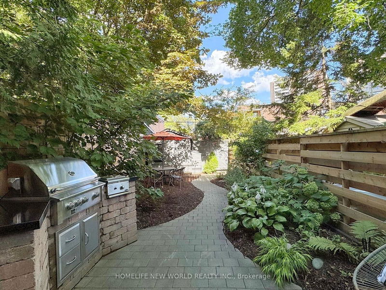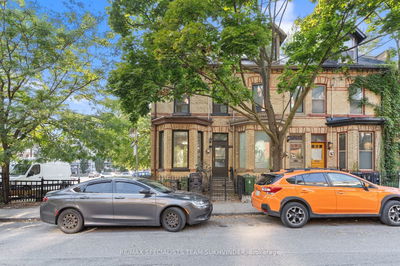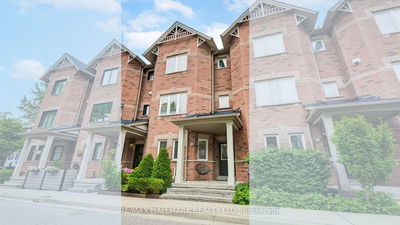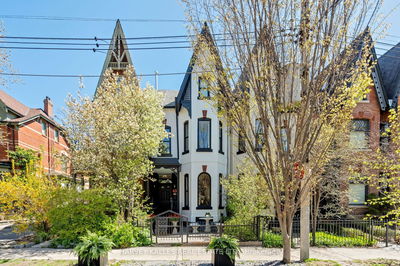An exquisitely designed house nestled in the historic Cabbagetown of downtown Toronto. This Victorian treasure, built in 1884, skillfully combines the elegance of its era with contemporary luxury, making it an ideal residence for those who value both heritage and modernity. 2,400 Sqft Total Indoor Living Space with the potential of Laneway Suites. The house boasts high ceilings which create a sense of grandeur and openness throughout the space. The main floor is a hub of activity and entertainment, featuring a full wine bar perfect for hosting gatherings. Adjacent to this, the coffee bistro-style breakfast area offers a delightful space to start your day. Overlooking the lush back garden, this area flows seamlessly into the gourmet kitchen, equipped with all the amenities needed to create culinary masterpieces. Another standout feature of the property is the New renovated third-floor loft. This exclusive retreat includes a bedroom suite complete with a large spa-style bathroom and built-in workspace. The suite opens up to generous-sized rooftop terraces, perfect for relaxation or intimate gatherings. Back garden features an interlocked patio, walkways, built-in Gas BBQ, Two full-sized Laneway parking spaces.
부동산 특징
- 등록 날짜: Monday, September 09, 2024
- 가상 투어: View Virtual Tour for 9 Sword Street
- 도시: Toronto
- 이웃/동네: Cabbagetown-South St. James Town
- 전체 주소: 9 Sword Street, Toronto, M5A 3N3, Ontario, Canada
- 거실: Brick Fireplace, Hardwood Floor, Combined W/Dining
- 주방: Eat-In Kitchen, Stainless Steel Appl
- 리스팅 중개사: Homelife New World Realty Inc. - Disclaimer: The information contained in this listing has not been verified by Homelife New World Realty Inc. and should be verified by the buyer.



