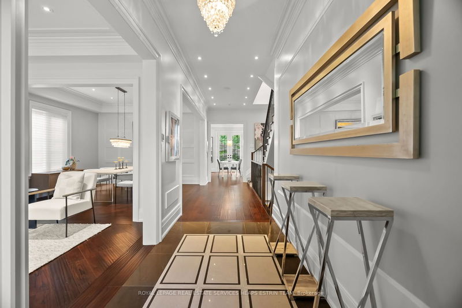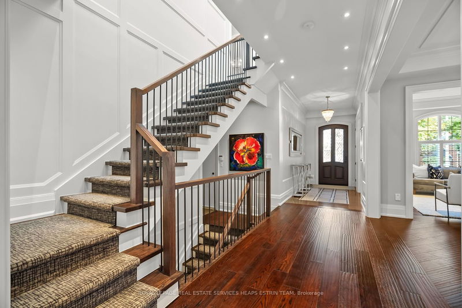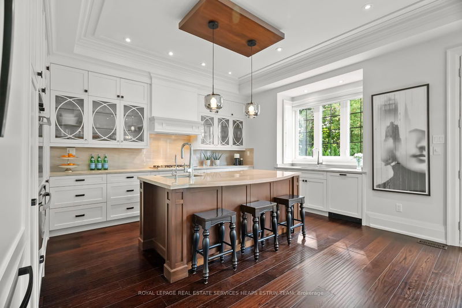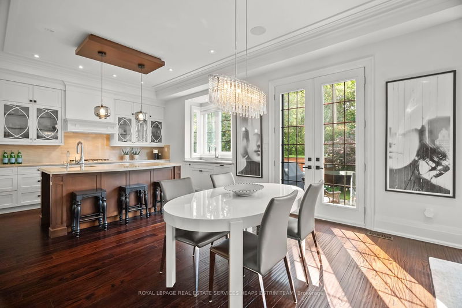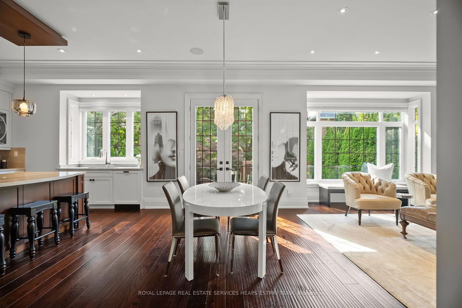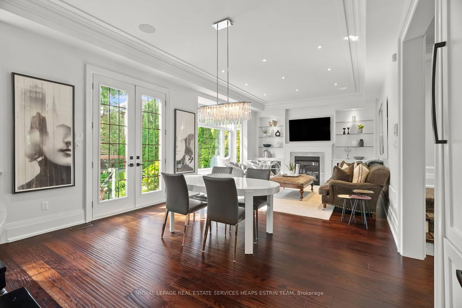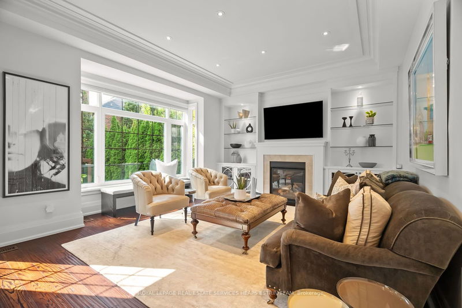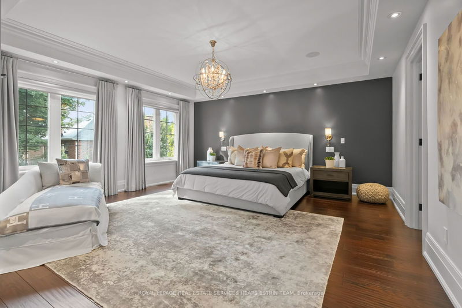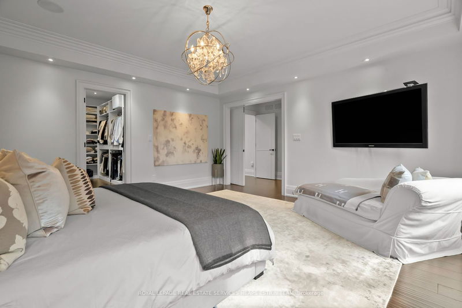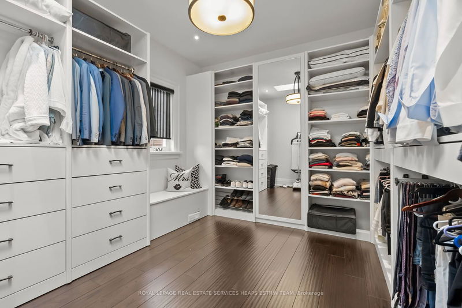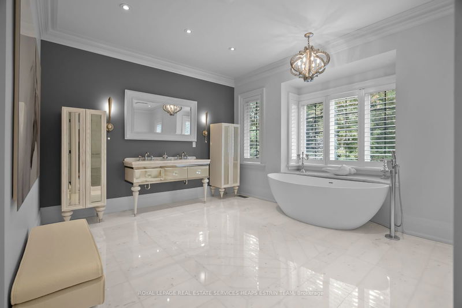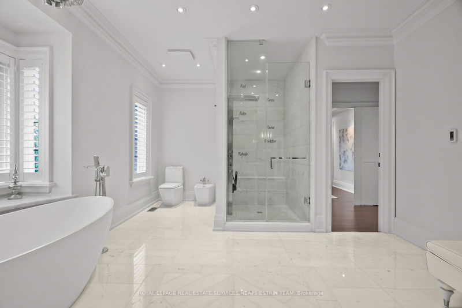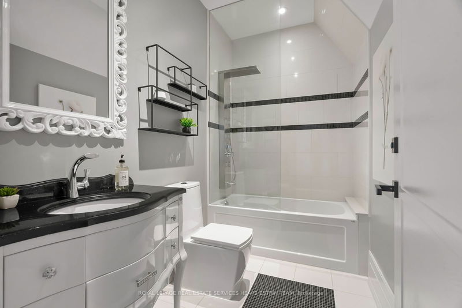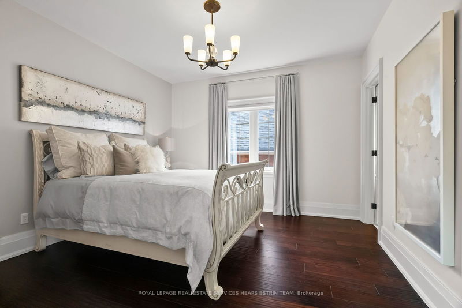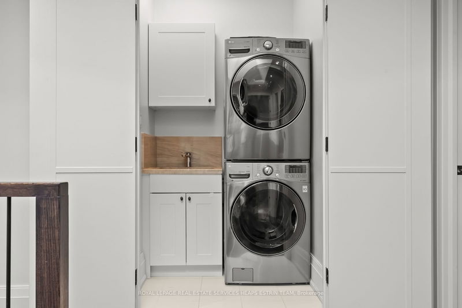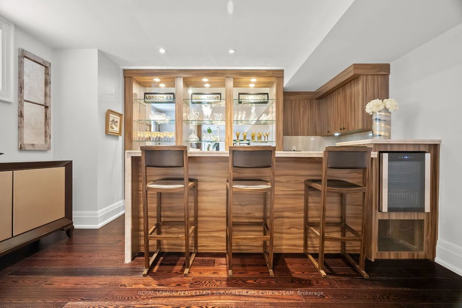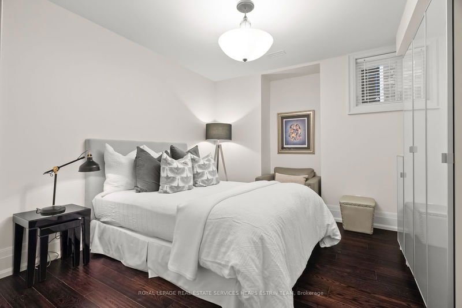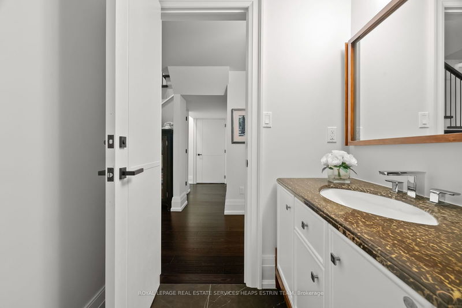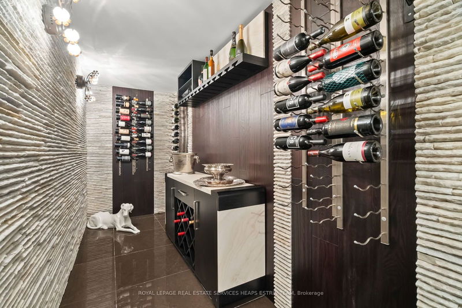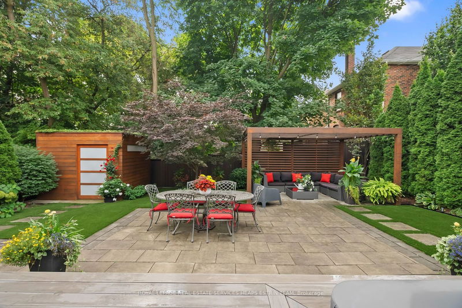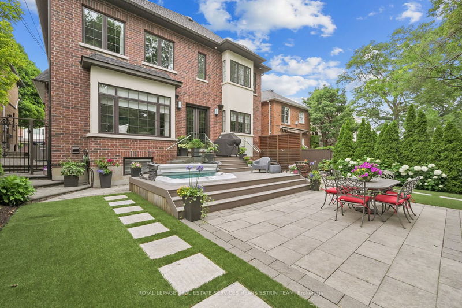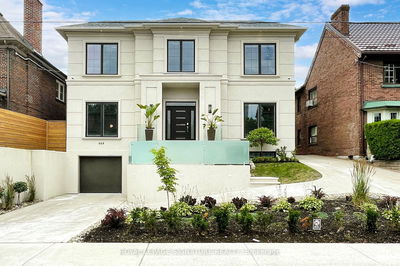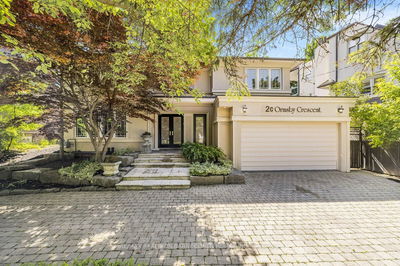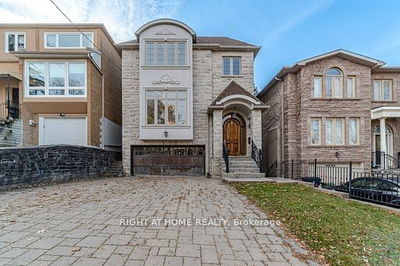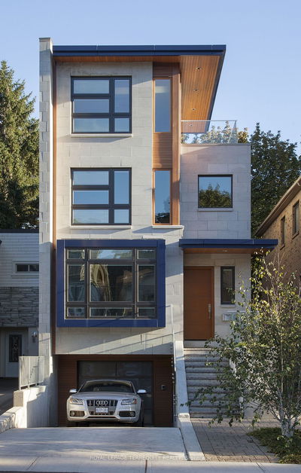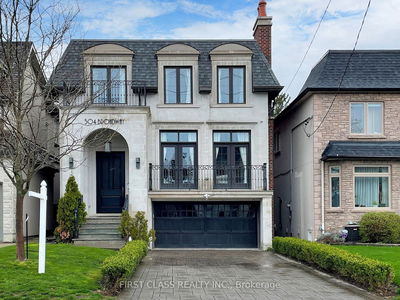Exceptional custom-built residence in coveted North Leaside, sitting on a 50 ft x 122 ft lot with stunning curb appeal, built in two car garage and ample parking. This four-bedroom, seven bathroom home, spanning 5,500 sq.ft of living space, epitomizes elegance with an inviting foyer with marble flooring, closet, panelled wall and crown moulding. The spacious formal living room features hardwood floors, a wall-to-wall window streaming natural light throughout the space and a focal fireplace. The formal dining room, connects with the living room and boasts detailed wall panelling and crown moulding. The rear of the home is flooded with south-facing light, and opens up to the spacious kitchen, complete with an oversized centre island, Miele appliances, ample counter and storage, along with a breakfast area. The kitchen overlooks the family room, featuring wall-to-wall built-ins with a gas fireplace and stone surround that opens up to the fully landscaped rear gardens boasting a deck with a hot tub, composite deck, cedar shed and pergola. A conveniently tucked away office with wood panelling and built-in shelving and a powder room along with direct access to the garage complete the main level. The primary bedroom suite features hardwood floors and crown moulding throughout. The primary entry foyer leads to both the spacious and bright bedroom along with the 5-piece ensuite complete with a soaker bathtub, glass-enclosed shower and double vanity. A large walk-in closet completes the suite. Three additional bedrooms, each with hardwood floors and crown moulding, have a 4-piece ensuite and ample closet space. Convenient upper laundry room with cabinetry and laundry sink. The lower level features a large recreation room with hardwood floors, wet bar with wine fridge, gas fireplace and walkout to the rear gardens. Additional features include a wine cellar, oversized theatre room, second laundry room, fifth bedroom w/ ensuite and gym that could be utilized as a sixth bedroom.
부동산 특징
- 등록 날짜: Tuesday, September 10, 2024
- 가상 투어: View Virtual Tour for 41 Glenvale Boulevard
- 도시: Toronto
- 이웃/동네: Leaside
- 중요 교차로: Between Roxville and Hanna
- 전체 주소: 41 Glenvale Boulevard, Toronto, M4G 2V4, Ontario, Canada
- 거실: Hardwood Floor, Gas Fireplace, Crown Moulding
- 주방: Hardwood Floor, Centre Island, Breakfast Area
- 가족실: Hardwood Floor, Gas Fireplace, W/O To Yard
- 리스팅 중개사: Royal Lepage Real Estate Services Heaps Estrin Team - Disclaimer: The information contained in this listing has not been verified by Royal Lepage Real Estate Services Heaps Estrin Team and should be verified by the buyer.


